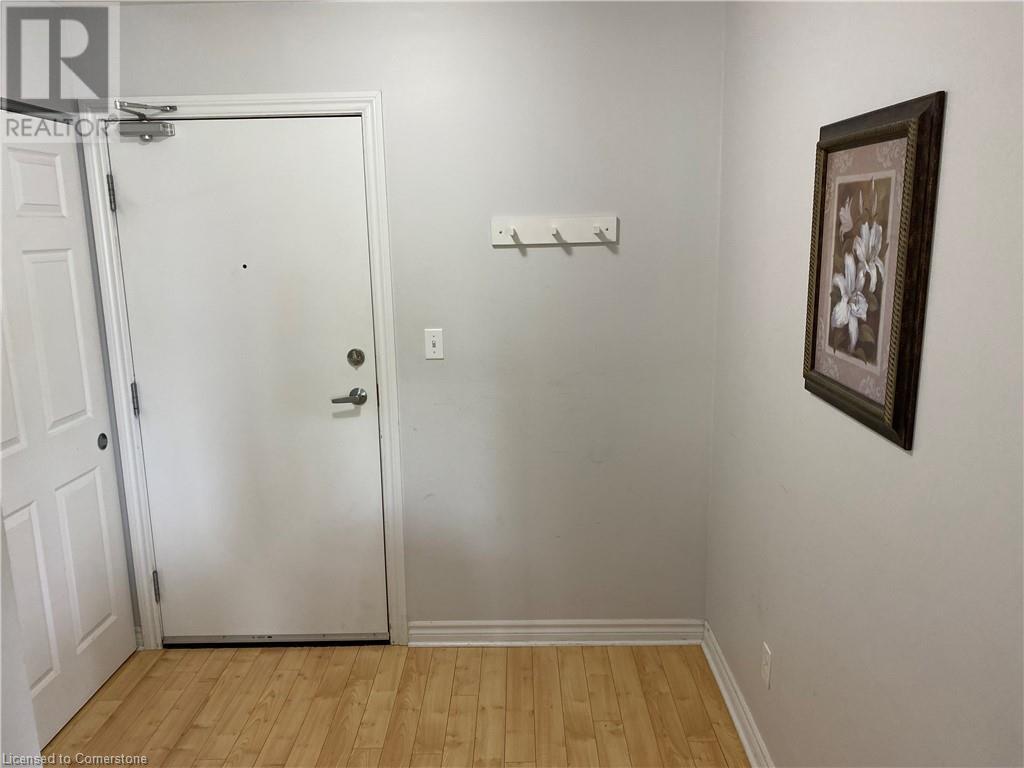170 Water Street N Unit# 408 Cambridge, Ontario N1R 3B6
$2,095 MonthlyInsurance, Heat, Water, Exterior Maintenance, Parking
MODERN 1 Bedroom + Den Waterfront Condo with 2 Parking Spaces and a Huge Balcony! This lovely unit at Waterscape Condominiums is a must see. Stroll in through the underground parking and take the elevator to the 4th floor. Enter the unit and you will be welcomed by the foyer with a large front closet. The Den offers a great home office or 2nd bedroom location. The Kitchen features granite counters, back splash and stainless steel appliances. The stacked laundry washer and dryer are tucked away in a closet off the kitchen. The awesome living and dining room feature stunning west views of the river and sunsets. Sliding door access to the massive 6x9 ft by 19x5 ft balcony. The private bedroom has a good size closet and is steps away from the 4pc main bathroom. This luxury Condo has many desirable amenities. The 2nd floor features a beautiful waterfront terrace garden with steps down to the trails on the Grand River. Go to the roof top and enjoy the patio with BBQ's, chairs and loungers while enjoying the beautiful Downtown Cambridge Skyline. Gym, party room, guest rooms and a stunning main entrance lobby with controlled entry. You are steps away from the Cambridge Mill and many other Downtown Galt amenities. (id:19593)
Property Details
| MLS® Number | 40699301 |
| Property Type | Single Family |
| EquipmentType | None |
| Features | Backs On Greenbelt, Balcony, Automatic Garage Door Opener |
| ParkingSpaceTotal | 2 |
| RentalEquipmentType | None |
| StorageType | Locker |
| ViewType | River View |
| WaterFrontType | Waterfront On River |
Building
| BathroomTotal | 1 |
| BedroomsAboveGround | 1 |
| BedroomsBelowGround | 1 |
| BedroomsTotal | 2 |
| Amenities | Exercise Centre, Guest Suite, Party Room |
| Appliances | Dishwasher, Dryer, Refrigerator, Stove, Washer, Microwave Built-in |
| BasementType | None |
| ConstructedDate | 2008 |
| ConstructionStyleAttachment | Attached |
| CoolingType | Central Air Conditioning |
| ExteriorFinish | Stucco |
| HeatingType | Forced Air |
| StoriesTotal | 1 |
| SizeInterior | 720 Sqft |
| Type | Apartment |
| UtilityWater | Municipal Water |
Parking
| Underground | |
| Covered |
Land
| AccessType | Road Access |
| Acreage | No |
| Sewer | Municipal Sewage System |
| SizeTotalText | Unknown |
| SurfaceWater | River/stream |
| ZoningDescription | C1rm1 |
Rooms
| Level | Type | Length | Width | Dimensions |
|---|---|---|---|---|
| Main Level | Bedroom | 10'10'' x 10'10'' | ||
| Main Level | Living Room/dining Room | 10'9'' x 18'11'' | ||
| Main Level | 4pc Bathroom | Measurements not available | ||
| Main Level | Kitchen | 7'11'' x 8'10'' | ||
| Main Level | Den | 6'5'' x 7'6'' |
https://www.realtor.ca/real-estate/27922884/170-water-street-n-unit-408-cambridge

Salesperson
(519) 498-9117
(519) 623-3541
www.timtavares.ca/
www.facebook.com/TimTavaresRealtor
ca.linkedin.com/pub/tim-tavares/2b/4ab/2a7
twitter.com/TimTavares
www.instagram.com/tim.tavares.realtor/

766 Old Hespeler Rd., Ut#b
Cambridge, Ontario N3H 5L8
(519) 623-6200
(519) 623-3541
Interested?
Contact us for more information





































