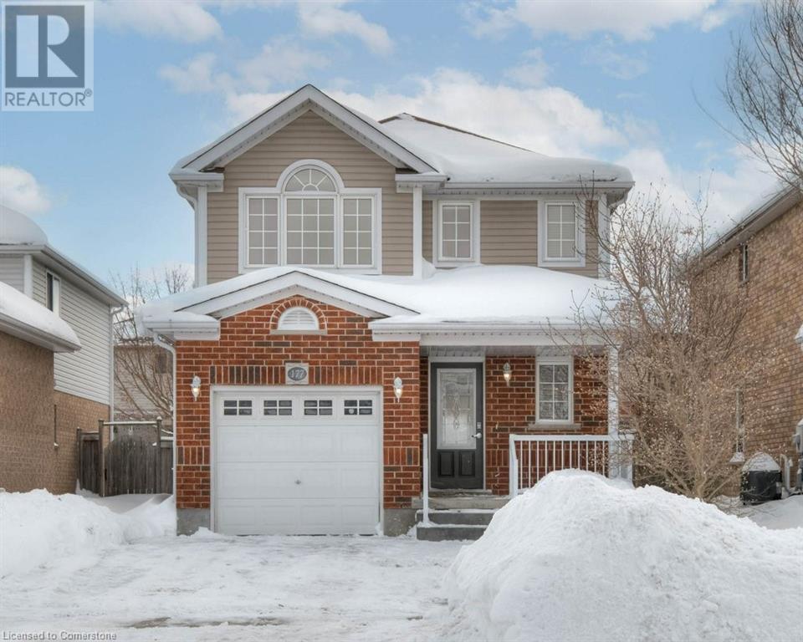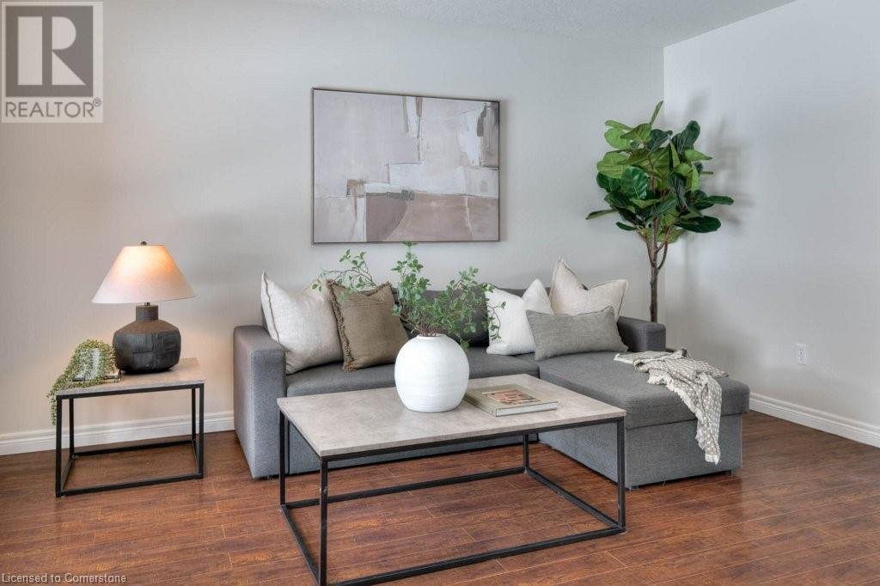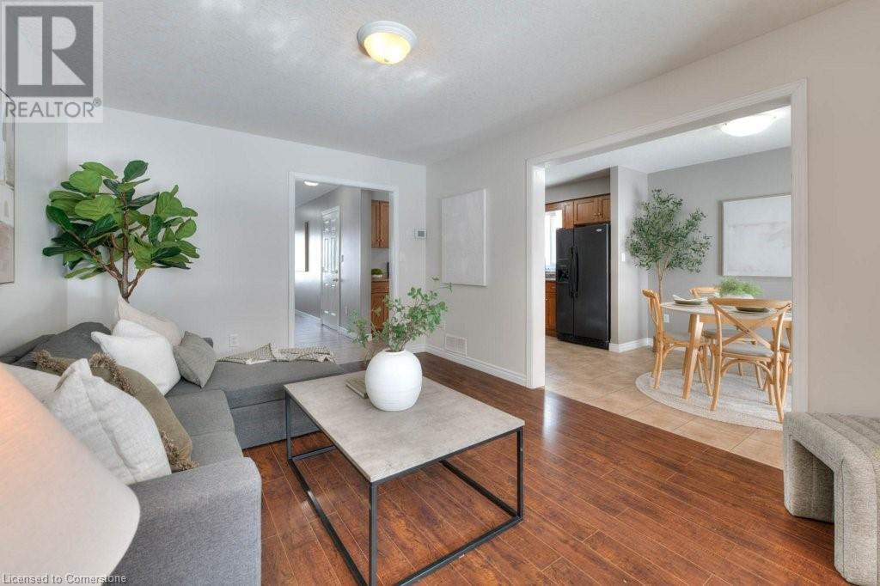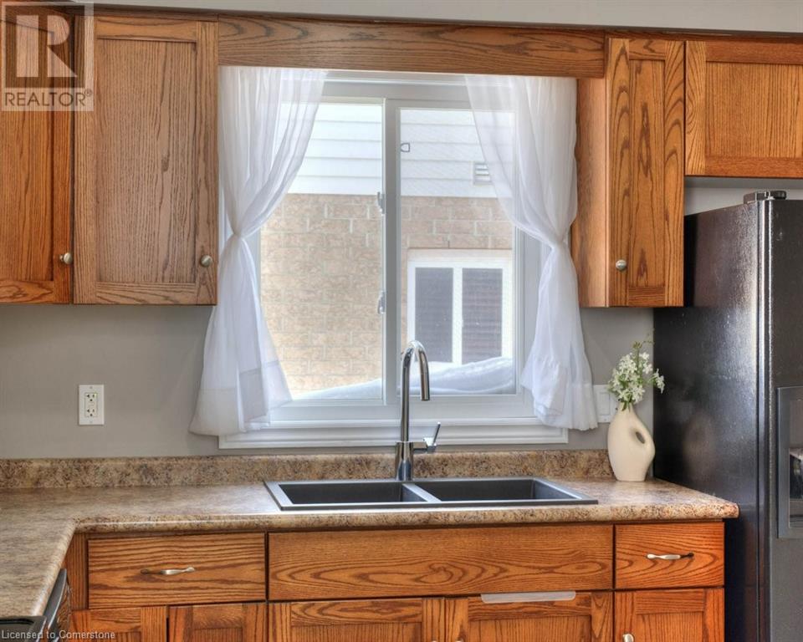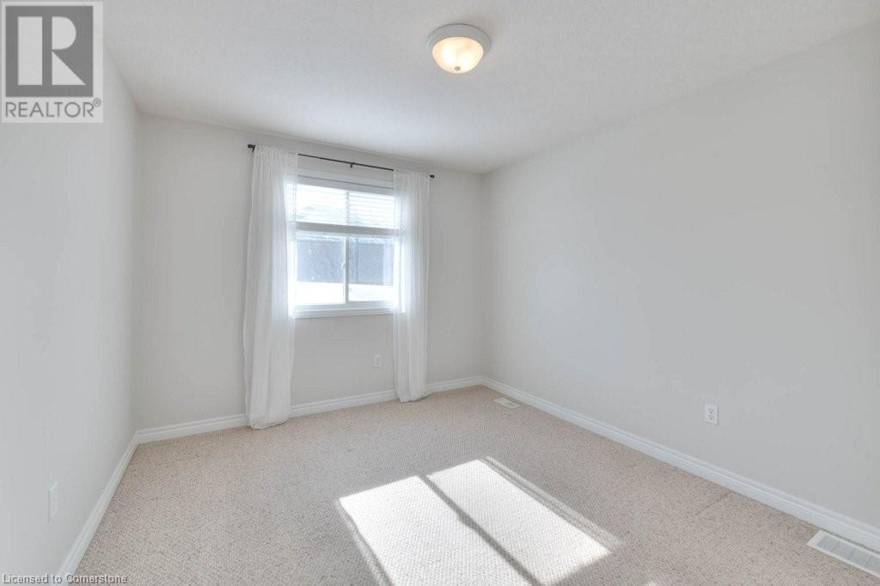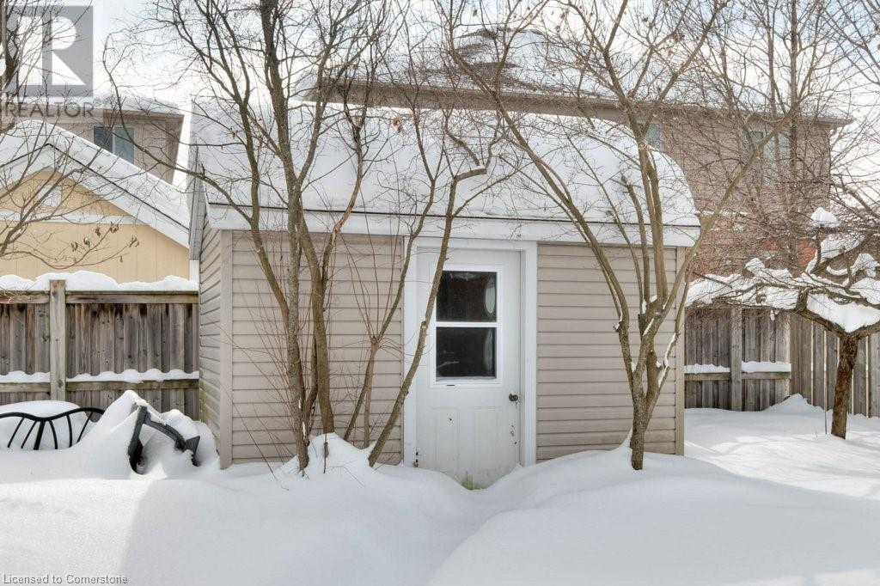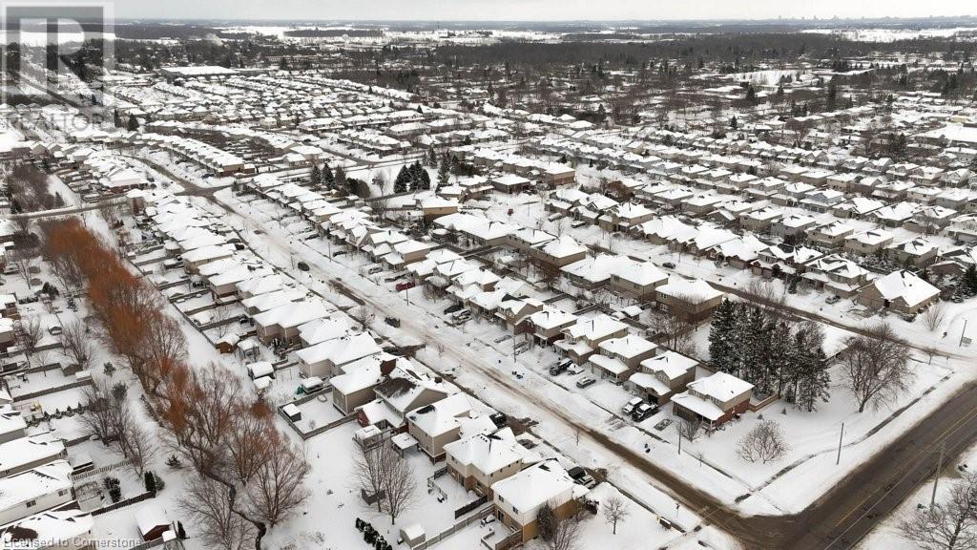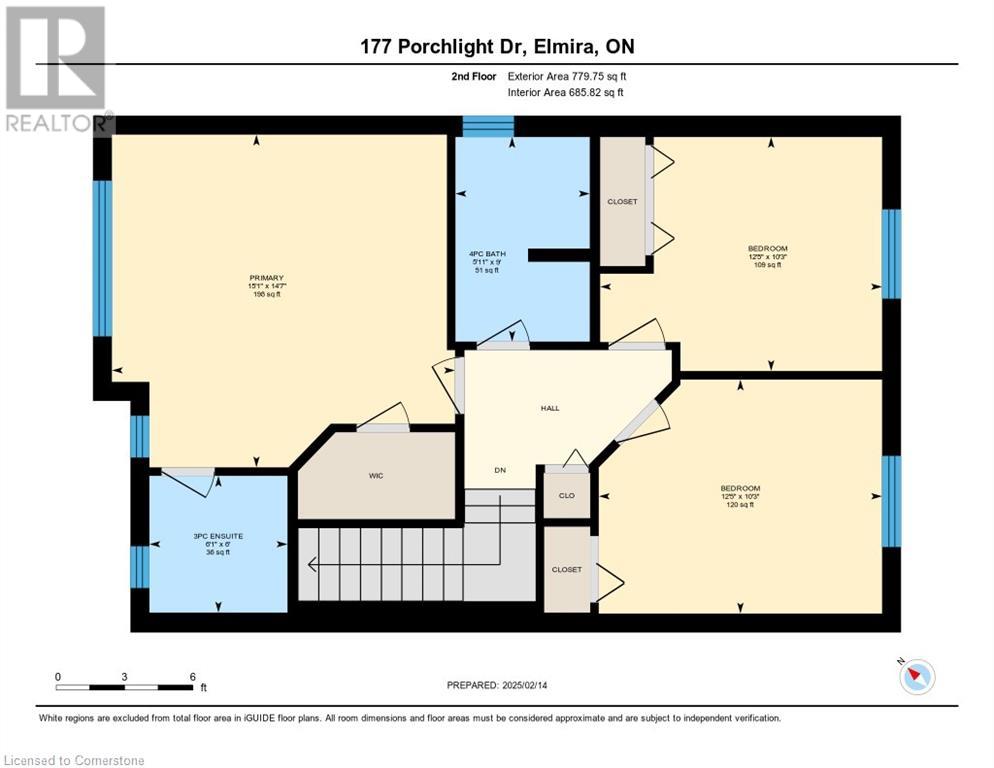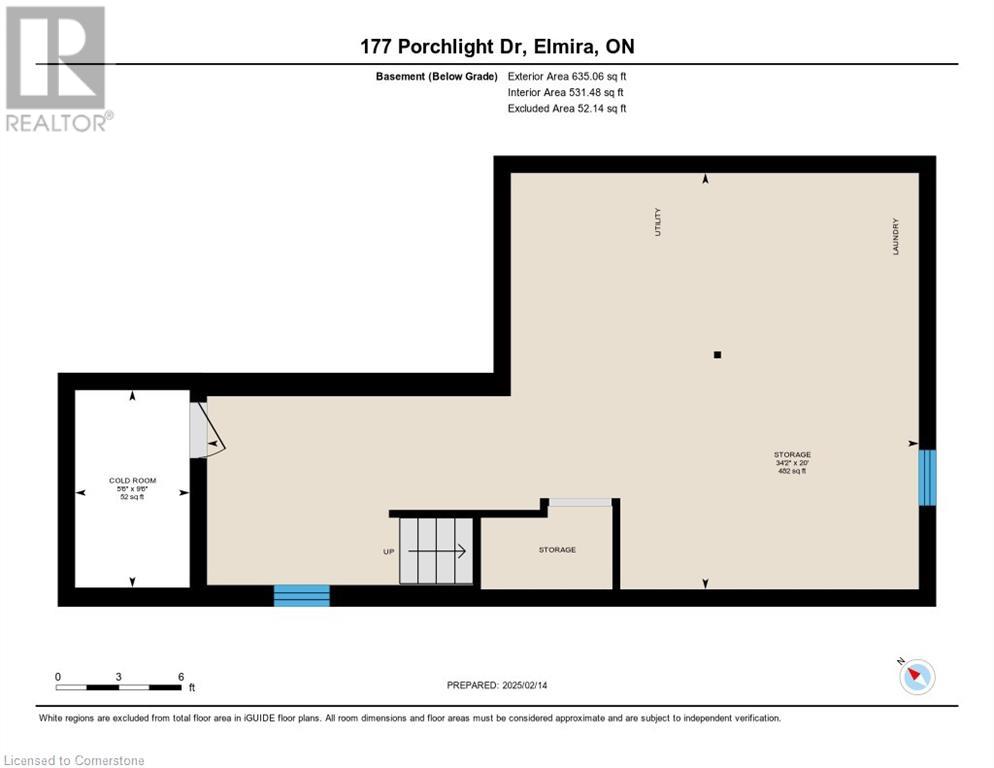177 Porchlight Drive Elmira, Ontario N3B 0A3
$749,900
Welcome to 177 Porchlight Drive, a charming two-storey home nestled in the heart of Elmira. This inviting property offers 3 bedrooms, 2.5 bathrooms, a fully fenced yard with covered porch and a 1 car garage. A comfortable blend of modern features and small-town charm makes it an excellent choice for families and professionals alike. The open-concept main floor features a spacious living room that seamlessly connects to the kitchen and dining area – a layout designed for both everyday living and entertaining. A convenient two-piece bathroom on this level adds to the home's practicality. From the dining room, step out to the covered back porch – a perfect spot to unwind or host outdoor gatherings. The fully fenced backyard is ideal for gardening, entertaining, or simply enjoying the outdoors. A handy storage shed helps keep things organized. Upstairs, the primary suite offers a walk-in closet and a private three-piece ensuite bathroom. Two additional bedrooms and a four-piece bathroom provide ample space for family members or guests. The unfinished basement presents an opportunity to personalize the space to suit your needs, whether you envision a home office, gym, or playroom. Located in a friendly neighborhood, 177 Porchlight Drive is close to a variety of amenities, including parks, schools, shops, and the Woolwich Memorial Centre, which features ice rinks, pools, a fitness centre, and more. Elmira is also home to the popular annual Maple Syrup Festival, offering a taste of the area's community spirit. Don't miss your chance to make this wonderful house your new home. Schedule a showing today and discover all that 177 Porchlight Drive has to offer! (id:19593)
Open House
This property has open houses!
2:00 pm
Ends at:4:00 pm
Property Details
| MLS® Number | 40699132 |
| Property Type | Single Family |
| AmenitiesNearBy | Golf Nearby, Park, Playground, Schools, Shopping |
| CommunityFeatures | Community Centre |
| EquipmentType | Water Heater |
| Features | Automatic Garage Door Opener |
| ParkingSpaceTotal | 3 |
| RentalEquipmentType | Water Heater |
| Structure | Shed, Porch |
Building
| BathroomTotal | 3 |
| BedroomsAboveGround | 3 |
| BedroomsTotal | 3 |
| Appliances | Dishwasher, Dryer, Refrigerator, Stove, Washer |
| ArchitecturalStyle | 2 Level |
| BasementDevelopment | Unfinished |
| BasementType | Full (unfinished) |
| ConstructedDate | 2008 |
| ConstructionStyleAttachment | Detached |
| CoolingType | Central Air Conditioning |
| ExteriorFinish | Brick |
| FoundationType | Poured Concrete |
| HalfBathTotal | 1 |
| HeatingFuel | Natural Gas |
| HeatingType | Forced Air |
| StoriesTotal | 2 |
| SizeInterior | 1414 Sqft |
| Type | House |
| UtilityWater | Municipal Water |
Parking
| Attached Garage |
Land
| Acreage | No |
| FenceType | Fence |
| LandAmenities | Golf Nearby, Park, Playground, Schools, Shopping |
| Sewer | Municipal Sewage System |
| SizeFrontage | 35 Ft |
| SizeTotalText | Under 1/2 Acre |
| ZoningDescription | A |
Rooms
| Level | Type | Length | Width | Dimensions |
|---|---|---|---|---|
| Second Level | 4pc Bathroom | 5'11'' x 9'0'' | ||
| Second Level | Bedroom | 12'5'' x 10'3'' | ||
| Second Level | Bedroom | 12'5'' x 10'3'' | ||
| Second Level | Full Bathroom | 6'1'' x 6'0'' | ||
| Second Level | Primary Bedroom | 15'1'' x 14'7'' | ||
| Basement | Other | 34'2'' x 20'0'' | ||
| Basement | Cold Room | 5'6'' x 9'6'' | ||
| Main Level | Dining Room | 9'7'' x 8'6'' | ||
| Main Level | Kitchen | 10'8'' x 10'0'' | ||
| Main Level | Living Room | 14'6'' x 11'1'' | ||
| Main Level | 2pc Bathroom | 5'5'' x 4'11'' |
https://www.realtor.ca/real-estate/27923369/177-porchlight-drive-elmira
Salesperson
(226) 791-0500
(647) 849-3180
7-871 Victoria Street North Unit: 355
Kitchener, Ontario N2B 3S4
(866) 530-7737
(647) 849-3180
exprealty.ca/
Salesperson
(226) 988-1415
(647) 849-3180
573 King Street N., Unit 4
Waterloo, Ontario N2L 5Z7
(866) 530-7737
(647) 849-3180
brandontown.exprealty.com/

Salesperson
(519) 831-4800
www.listwithandrew.ca/
www.facebook.com/andrew.meyer.756/
ca.linkedin.com/in/andrew-meyer-46096012a
www.instagram.com/list_with_andrew/
7-871 Victoria St. N., Unit 355a
Kitchener, Ontario N2B 3S4
1 (866) 530-7737
www.exprealty.ca/
Interested?
Contact us for more information

