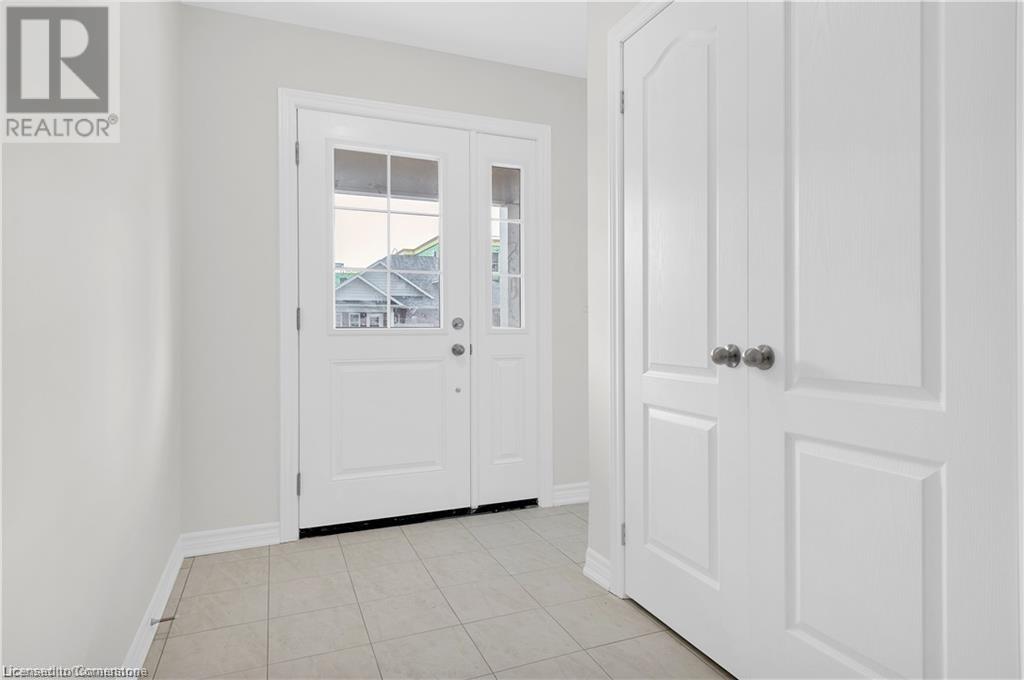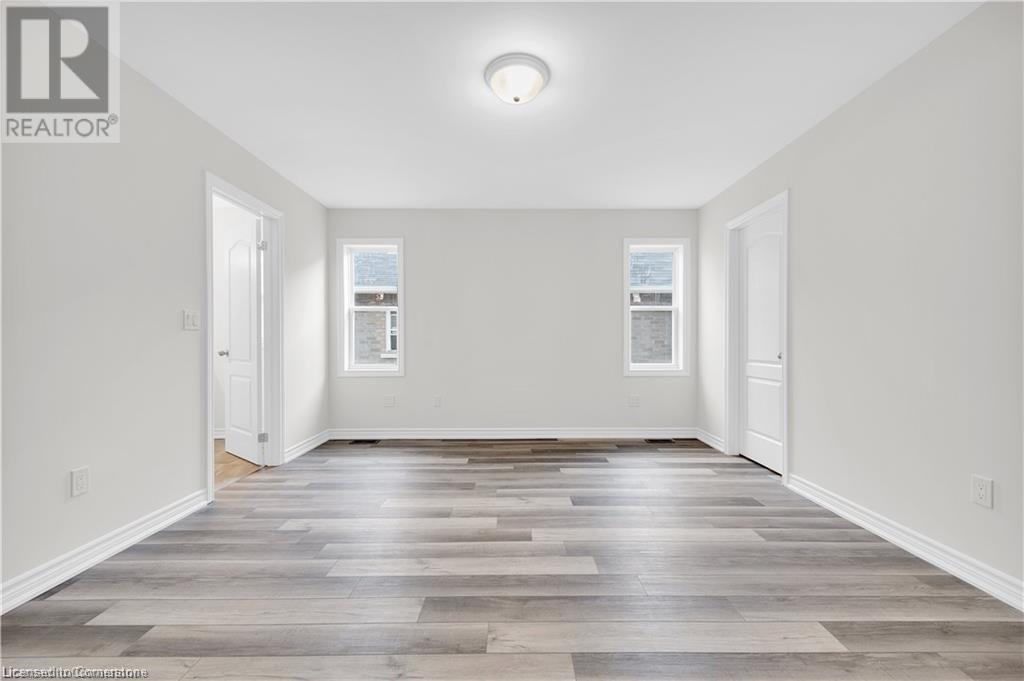18 Braeburn Street Brighton, Ontario K0K 1H0
$2,550 Monthly
WELCOME TO 18 BRAEBURN STREET, BRIGHTON, located within walking distance to Brighton's downtown area, close to trails, Presqu'ile Provincial Park, white sand beaches and wineries! Enter through the large foyer and step up to the great room and Open concept living! This layout provides lots of natural lighting. Kitchen offers loads of storage space. A large Primary bedroom boasts a full ensuite! The second bedroom can be used as an office or a den. Carpet free through out the house. Full basement has large window that provides lots of natural lights and ready to finish now or later to expand your space even further! BRAND NEW STAINLESS STEEL APPLIANCES. Efficient Hot water on Demand, HRV System. Approximately an hour drive from Toronto, around 30 minutes to Belleville. Quick possession available. Do not miss this opportunity. (id:19593)
Property Details
| MLS® Number | 40699197 |
| Property Type | Single Family |
| ParkingSpaceTotal | 3 |
Building
| BathroomTotal | 2 |
| BedroomsAboveGround | 2 |
| BedroomsTotal | 2 |
| Appliances | Dishwasher, Dryer, Refrigerator, Stove, Washer |
| ArchitecturalStyle | Bungalow |
| BasementDevelopment | Unfinished |
| BasementType | Full (unfinished) |
| ConstructedDate | 2022 |
| ConstructionStyleAttachment | Detached |
| CoolingType | None |
| ExteriorFinish | Brick |
| FoundationType | Poured Concrete |
| HeatingFuel | Natural Gas |
| HeatingType | Forced Air |
| StoriesTotal | 1 |
| SizeInterior | 1436 Sqft |
| Type | House |
| UtilityWater | Municipal Water |
Parking
| Attached Garage |
Land
| AccessType | Highway Access |
| Acreage | No |
| Sewer | Municipal Sewage System |
| SizeDepth | 120 Ft |
| SizeFrontage | 45 Ft |
| SizeTotalText | Unknown |
| ZoningDescription | R2-29-h |
Rooms
| Level | Type | Length | Width | Dimensions |
|---|---|---|---|---|
| Basement | Other | 6'10'' x 8'0'' | ||
| Main Level | Primary Bedroom | 14'0'' x 12'11'' | ||
| Main Level | Living Room | 13'8'' x 11'10'' | ||
| Main Level | Laundry Room | 6'10'' x 7'0'' | ||
| Main Level | Kitchen | 16'4'' x 9'8'' | ||
| Main Level | Dining Room | 16'4'' x 11'10'' | ||
| Main Level | Bedroom | 11'0'' x 9'11'' | ||
| Main Level | Full Bathroom | Measurements not available | ||
| Main Level | 4pc Bathroom | Measurements not available |
https://www.realtor.ca/real-estate/27922635/18-braeburn-street-brighton
Broker
(519) 404-1828
(519) 742-9904
71 Weber Street E., Unit B
Kitchener, Ontario N2H 1C6
(519) 578-7300
(519) 742-9904
wollerealty.com/
Interested?
Contact us for more information

















