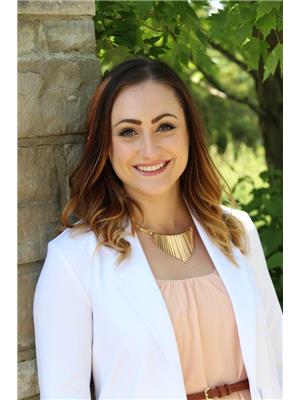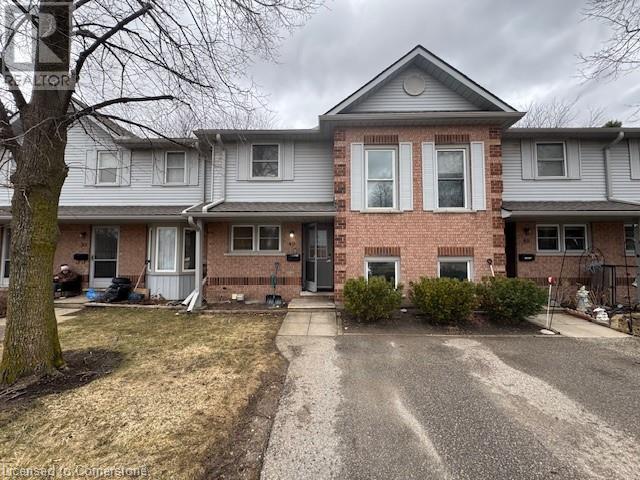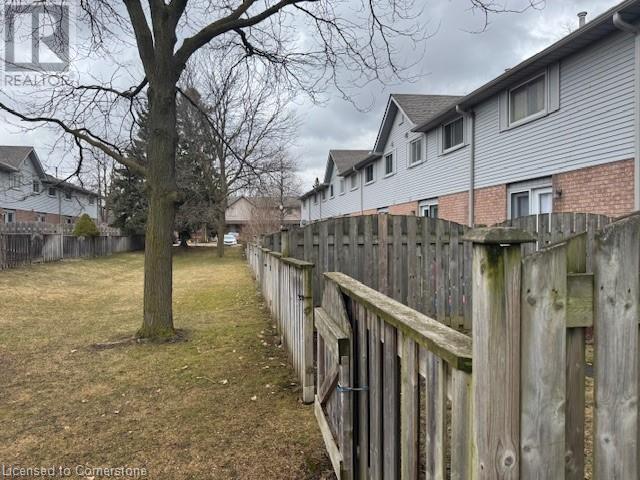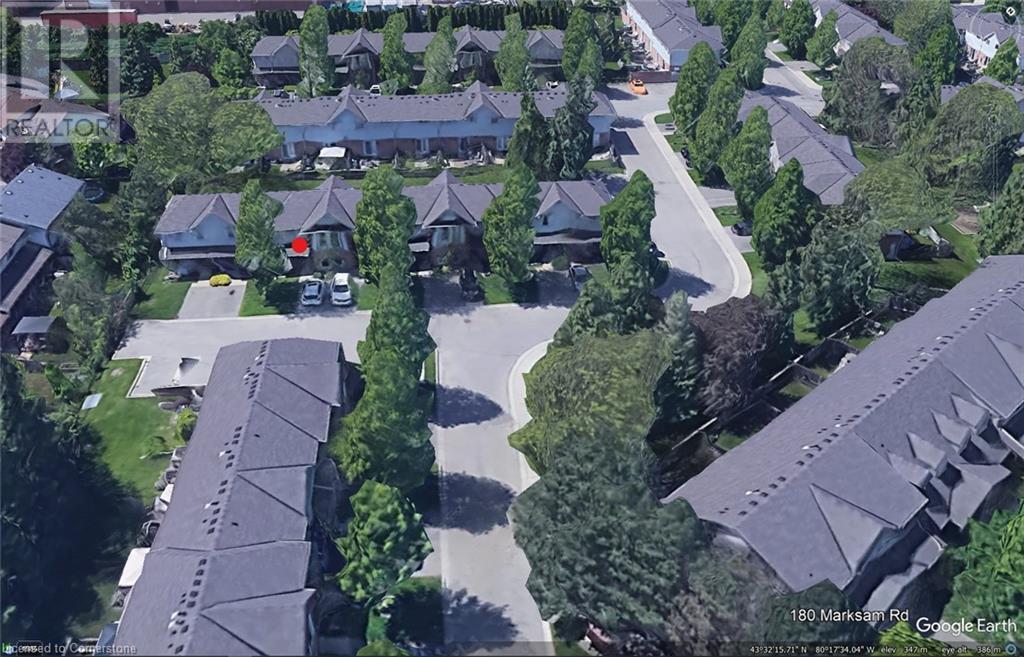180 Marksam Road Unit# 49 Guelph, Ontario N1H 8G4
$534,900Maintenance, Insurance, Parking
$342 Monthly
Maintenance, Insurance, Parking
$342 Monthly49 - 180 Marksham Rd – The Perfect Blend of Comfort, Style & Convenience! Step into a lively space that has welcomed many and is now ready for it's next chapter — two-story rowhouse condominium designed for modern lifestyles — with 3 spacious bedrooms, 2.5 bathrooms, and a fully finished basement, this home offers the perfect mix of function and charm for families, professionals, and savvy investors alike. The main floor is made for both relaxing and entertaining, featuring a bright and airy living space that flows seamlessly into a well-appointed kitchen—ideal for hosting friends or enjoying quiet evenings in. And when the sun’s out? Step into your fenced backyard with a generous patio, perfect for summer BBQs or a peaceful retreat under the stars. Downstairs, the finished basement adds even more versatility—create your dream rec room, home office, or workout space with ease. Location? Unbeatable. Conestoga College - Guelph Campus around the corner and conveniently close to the University of Guelph, major shopping (Costco, grocery stores, and more), parks, recreation centers, and top-rated schools, with easy access to Hwy 6 & 7 for smooth commuting. You get the best of city convenience with the charm of nearby countryside escapes. This isn’t just a house—it’s home. Book your private showing today! (id:19593)
Property Details
| MLS® Number | 40710225 |
| Property Type | Single Family |
| AmenitiesNearBy | Park, Place Of Worship, Playground, Public Transit, Schools, Shopping |
| CommunityFeatures | Quiet Area |
| EquipmentType | Water Heater |
| Features | Paved Driveway, No Pet Home |
| ParkingSpaceTotal | 1 |
| RentalEquipmentType | Water Heater |
Building
| BathroomTotal | 3 |
| BedroomsAboveGround | 3 |
| BedroomsTotal | 3 |
| ArchitecturalStyle | 2 Level |
| BasementDevelopment | Finished |
| BasementType | Full (finished) |
| ConstructedDate | 1989 |
| ConstructionStyleAttachment | Attached |
| CoolingType | Central Air Conditioning |
| ExteriorFinish | Brick, Vinyl Siding |
| FoundationType | Poured Concrete |
| HalfBathTotal | 1 |
| HeatingFuel | Natural Gas |
| HeatingType | Forced Air |
| StoriesTotal | 2 |
| SizeInterior | 1695 Sqft |
| Type | Row / Townhouse |
| UtilityWater | Municipal Water |
Land
| Acreage | No |
| LandAmenities | Park, Place Of Worship, Playground, Public Transit, Schools, Shopping |
| Sewer | Municipal Sewage System |
| SizeTotal | 0|under 1/2 Acre |
| SizeTotalText | 0|under 1/2 Acre |
| ZoningDescription | R3a |
Rooms
| Level | Type | Length | Width | Dimensions |
|---|---|---|---|---|
| Second Level | Primary Bedroom | 9'8'' x 12'8'' | ||
| Second Level | Bedroom | 9'8'' x 11'4'' | ||
| Second Level | Bedroom | 8'8'' x 9'4'' | ||
| Second Level | 4pc Bathroom | 4'9'' x 7'5'' | ||
| Basement | Utility Room | 5'11'' x 4'11'' | ||
| Basement | Laundry Room | 6'6'' x 7'8'' | ||
| Basement | Recreation Room | 18'2'' x 10'1'' | ||
| Basement | 4pc Bathroom | 4'11'' x 7'8'' | ||
| Main Level | Living Room | 18'10'' x 10'1'' | ||
| Main Level | Dinette | 9'8'' x 8'4'' | ||
| Main Level | 2pc Bathroom | Measurements not available | ||
| Main Level | Kitchen | 8'2'' x 6'11'' |
Utilities
| Electricity | Available |
| Natural Gas | Available |
| Telephone | Available |
https://www.realtor.ca/real-estate/28084179/180-marksam-road-unit-49-guelph

Broker
(519) 240-6153
(519) 623-3541
www.forestandbridgerealestate.com/
www.facebook.com/ForestandBridgeRealEstate

766 Old Hespeler Rd
Cambridge, Ontario N3H 5L8
(519) 623-6200
(519) 623-3541

Broker
(519) 249-9299
(519) 623-3541
www.thenicolsonteam.com/
www.facebook.com/pages/The-Nicolson-Team-Realtors/111691478860288
www.twitter.com/TheNicolsonTeam

766 Old Hespeler Rd
Cambridge, Ontario N3H 5L8
(519) 623-6200
(519) 623-3541

Salesperson
(519) 240-6152
(519) 623-3541
www.forestandbridgerealestate.com/
www.facebook.com/ForestandBridgeRealEstate

766 Old Hespeler Rd
Cambridge, Ontario N3H 5L8
(519) 623-6200
(519) 623-3541
Interested?
Contact us for more information







