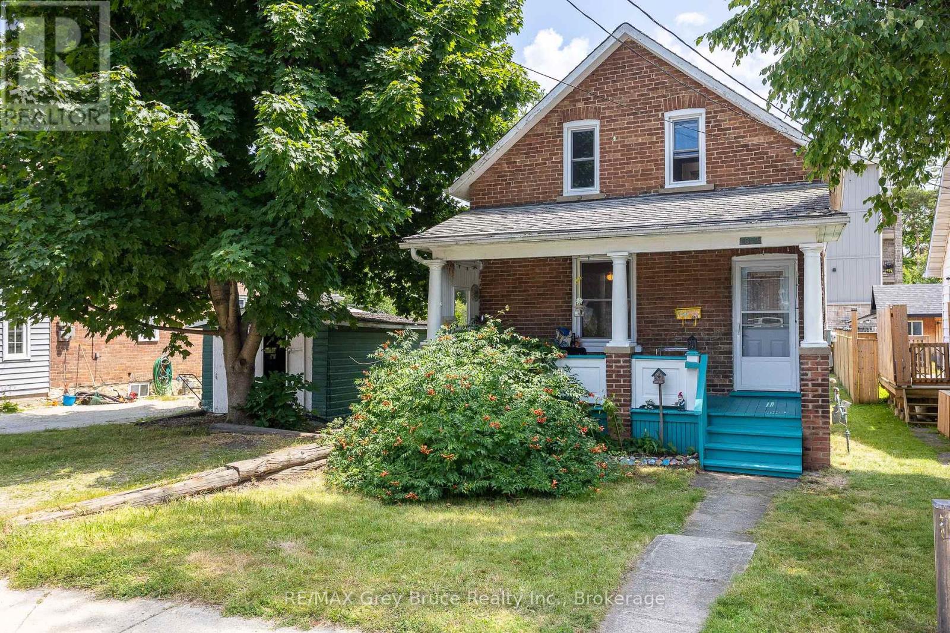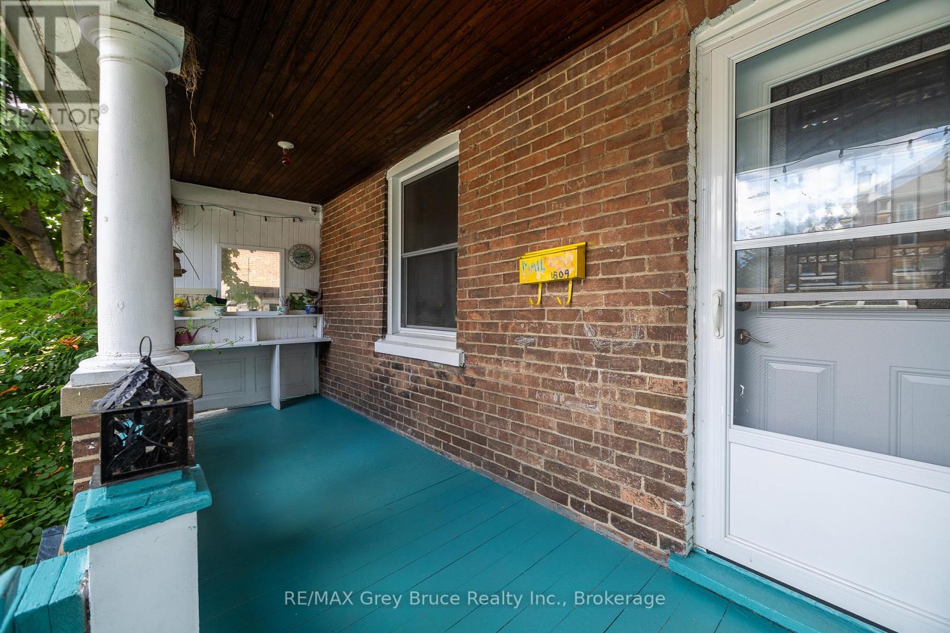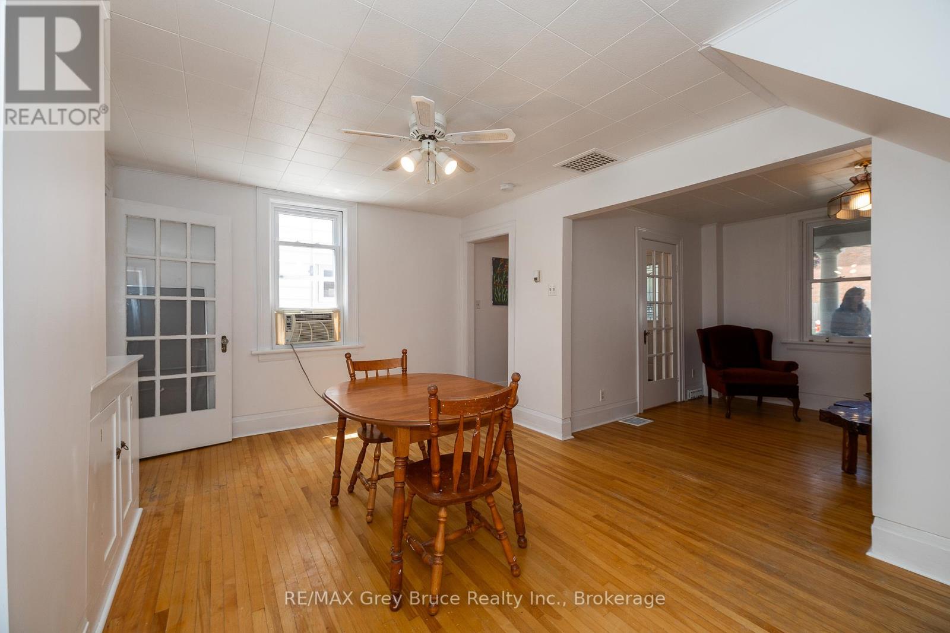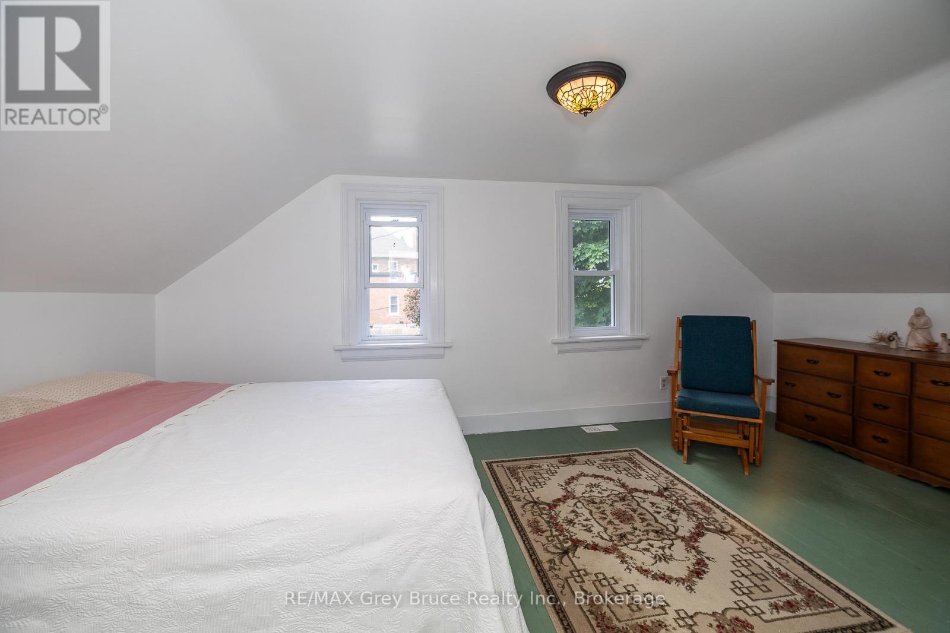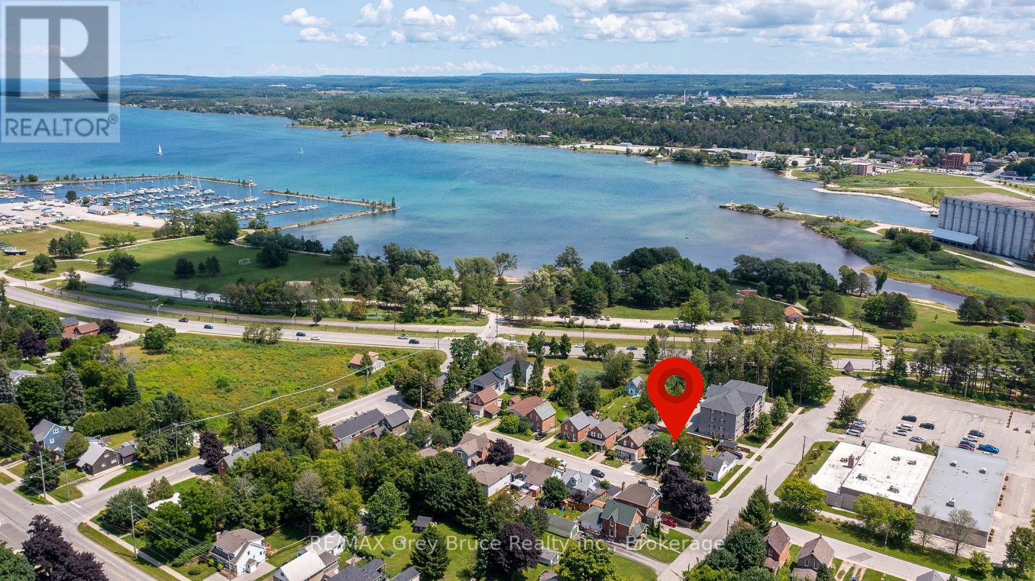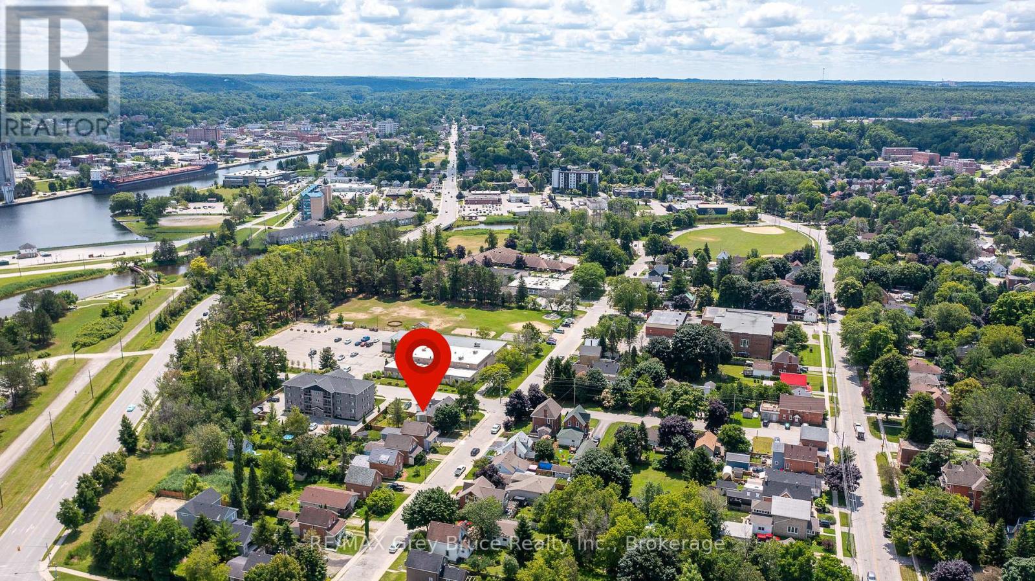1809 3rd Avenue W Owen Sound, Ontario N4K 4R7
$359,900
Step inside to this beautiful move in ready home. First time home buyer or looking to down size? This property is sure to impress! Upon entering, you're greeted by a cozy yet spacious layout that preserves the essence of its era. The main level features a living room adorned with original hardwood floors, where natural light dances through the windows. Thoughtful updates ensure seamless living, including spray foamed crawl space, shingles, windows, furnace and hot water tank. All complete in the last 7 years. Fresh interior paint rejuvenates each room with a touch of modern style. 2 bedrooms upstairs with a 4 peice bathroom. Outside, the property continues to enchant with its lush perennial gardens a fenced in yard, perfect for relaxing amidst nature's beauty. A charming front porch invites you to savour morning coffee or greet neighbours. (id:19593)
Property Details
| MLS® Number | X11929467 |
| Property Type | Single Family |
| Community Name | Owen Sound |
| Features | Flat Site, Sump Pump |
| ParkingSpaceTotal | 3 |
| Structure | Porch |
Building
| BathroomTotal | 1 |
| BedroomsAboveGround | 2 |
| BedroomsTotal | 2 |
| Appliances | Water Heater, Dryer, Furniture, Microwave, Stove, Washer, Window Coverings, Refrigerator |
| BasementType | Crawl Space |
| ConstructionStyleAttachment | Detached |
| CoolingType | Window Air Conditioner |
| ExteriorFinish | Brick |
| FoundationType | Stone |
| HeatingFuel | Natural Gas |
| HeatingType | Forced Air |
| StoriesTotal | 2 |
| SizeInterior | 699.9943 - 1099.9909 Sqft |
| Type | House |
| UtilityWater | Municipal Water |
Parking
| Detached Garage |
Land
| Acreage | No |
| Sewer | Sanitary Sewer |
| SizeDepth | 99 Ft |
| SizeFrontage | 48 Ft |
| SizeIrregular | 48 X 99 Ft |
| SizeTotalText | 48 X 99 Ft|under 1/2 Acre |
| ZoningDescription | R1-7 |
Rooms
| Level | Type | Length | Width | Dimensions |
|---|---|---|---|---|
| Second Level | Bathroom | Measurements not available | ||
| Second Level | Bedroom | 5.33 m | 3.05 m | 5.33 m x 3.05 m |
| Second Level | Bedroom 2 | 2.46 m | 2.35 m | 2.46 m x 2.35 m |
| Main Level | Kitchen | 3.05 m | 3.23 m | 3.05 m x 3.23 m |
| Main Level | Dining Room | 4.34 m | 3.24 m | 4.34 m x 3.24 m |
| Main Level | Living Room | 3.67 m | 3.06 m | 3.67 m x 3.06 m |
| Main Level | Laundry Room | 2.69 m | 1.63 m | 2.69 m x 1.63 m |
Utilities
| Cable | Installed |
| Sewer | Installed |
https://www.realtor.ca/real-estate/27816122/1809-3rd-avenue-w-owen-sound-owen-sound
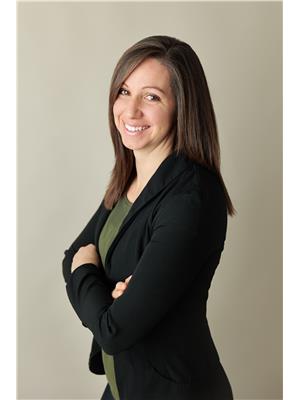
Salesperson
(519) 377-6564

837 2nd Ave E
Owen Sound, Ontario N4K 6K6
(519) 371-1202
(519) 371-5064
www.remax.ca/
Salesperson
(519) 372-8549

837 2nd Ave E
Owen Sound, Ontario N4K 6K6
(519) 371-1202
(519) 371-5064
www.remax.ca/
Interested?
Contact us for more information

