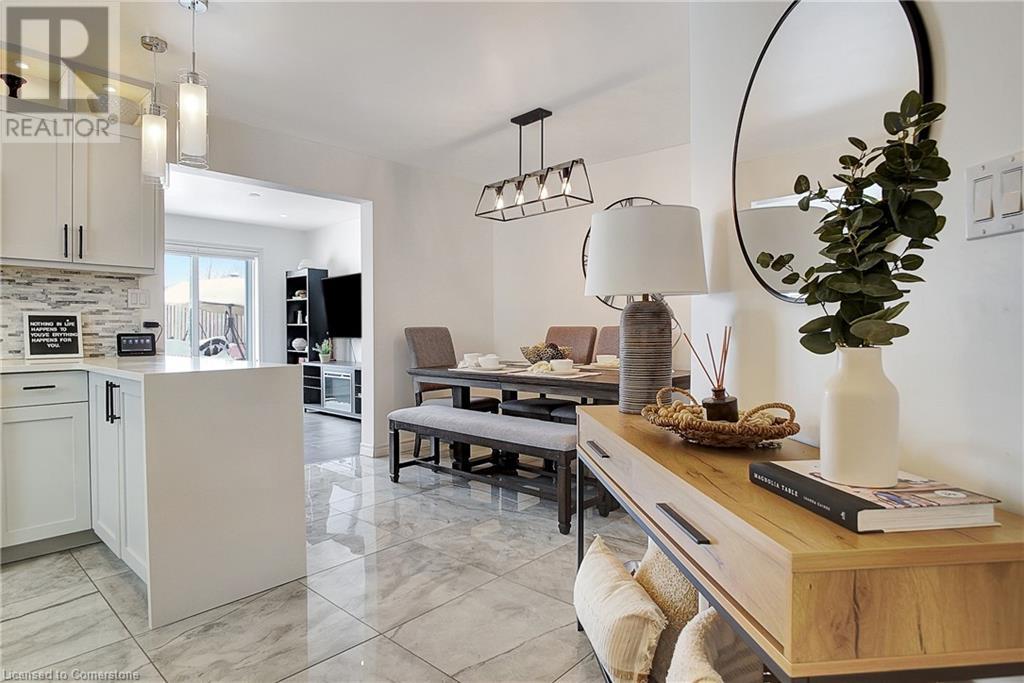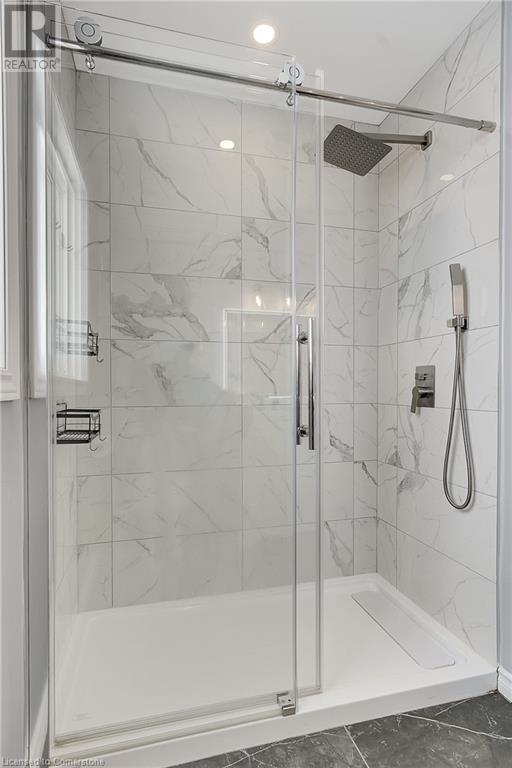183 Westwood Avenue Tavistock, Ontario N0B 2R0
$599,900
Attention first time homebuyers! Tired of being priced out of the market? This freshly updated modern three-bedroom, two-bathroom semi-detached home is perfectly situated at the end of a quiet cul-de-sac in Tavistock. It offers extra privacy with no neighbors on one side, a large backyard, is filled with lots of natural light, and the above ground floors are completely carpet-free. The kitchen, beautifully updated in 2022, features a new island, quartz countertops, stainless steel appliances, and stylish new flooring. The updated flooring flows into the dining area, hall, powder room, and main entry. The living room is bright and welcoming, with a large window, new flooring, and a sliding door that leads to the spacious deck and patio, perfect for entertaining or enjoying quiet evenings outdoors. The stairs leading to the second floor have been updated. There is new vinyl flooring throughout the upstairs hallway and bedrooms, an updated three-piece main bathroom, and three generously sized bedrooms. The primary bedroom has his and her closets, one of which is a new walk-in for added storage. The finished lower level is a blank canvas, ready for you to design, update, and finish according to your needs, whether as a recreation space, home office, or additional living area. Outside, the fenced backyard offers an great amount of space, making it ideal for children and pets to play freely. Conveniently located near downtown Tavistock, this home is close to shopping, schools, trails, and local amenities while still offering a peaceful small-town feel. Commuters will appreciate the short 15-minute drive to Stratford and the Festival Marketplace Mall, as well as easy access to Kitchener and the Sunrise Shopping Centre in just 25 minutes. Whether you're looking for a move-in-ready home or a place to make your own, this property offers a rare combination of modern updates, privacy, and a fantastic location. Book your showing today! (id:19593)
Property Details
| MLS® Number | 40699839 |
| Property Type | Single Family |
| AmenitiesNearBy | Park, Schools, Shopping |
| CommunityFeatures | Quiet Area, Community Centre |
| Features | Cul-de-sac, Southern Exposure, Conservation/green Belt, Automatic Garage Door Opener |
| ParkingSpaceTotal | 3 |
Building
| BathroomTotal | 2 |
| BedroomsAboveGround | 3 |
| BedroomsTotal | 3 |
| Appliances | Central Vacuum, Dishwasher, Dryer, Refrigerator, Stove, Water Softener, Microwave Built-in, Garage Door Opener |
| ArchitecturalStyle | 2 Level |
| BasementDevelopment | Finished |
| BasementType | Full (finished) |
| ConstructedDate | 1991 |
| ConstructionStyleAttachment | Semi-detached |
| CoolingType | Central Air Conditioning |
| ExteriorFinish | Aluminum Siding, Brick |
| FoundationType | Poured Concrete |
| HalfBathTotal | 1 |
| HeatingFuel | Natural Gas |
| HeatingType | Forced Air |
| StoriesTotal | 2 |
| SizeInterior | 1891 Sqft |
| Type | House |
| UtilityWater | Municipal Water |
Parking
| Attached Garage |
Land
| Acreage | No |
| FenceType | Fence |
| LandAmenities | Park, Schools, Shopping |
| Sewer | Municipal Sewage System |
| SizeFrontage | 34 Ft |
| SizeTotalText | Under 1/2 Acre |
| ZoningDescription | R2-3 |
Rooms
| Level | Type | Length | Width | Dimensions |
|---|---|---|---|---|
| Second Level | Primary Bedroom | 10'1'' x 14'0'' | ||
| Second Level | Bedroom | 9'4'' x 9'2'' | ||
| Second Level | Bedroom | 10'1'' x 13'6'' | ||
| Second Level | 4pc Bathroom | Measurements not available | ||
| Basement | Utility Room | 10'10'' x 6'4'' | ||
| Basement | Recreation Room | 19'1'' x 18'5'' | ||
| Main Level | Living Room | 19'6'' x 11'10'' | ||
| Main Level | Kitchen | 9'3'' x 10'2'' | ||
| Main Level | Dining Room | 10'3'' x 9'11'' | ||
| Main Level | 2pc Bathroom | Measurements not available |
https://www.realtor.ca/real-estate/27933318/183-westwood-avenue-tavistock

Salesperson
(226) 808-0746
(519) 579-3442
codygroup.ca/
www.facebook.com/JonHuttonReMax
www.linkedin.com/in/jonhuttonremax
twitter.com/JonHuttonReMax
www.instagram.com/jonhuttonremax

901 Victoria St. N.
Kitchener, Ontario N2B 3C3
(519) 579-4110
(519) 579-3442
www.remaxtwincity.com

901 Victoria Street N., Suite B
Kitchener, Ontario N2B 3C3
(519) 579-4110
www.remaxtwincity.com
Interested?
Contact us for more information




































