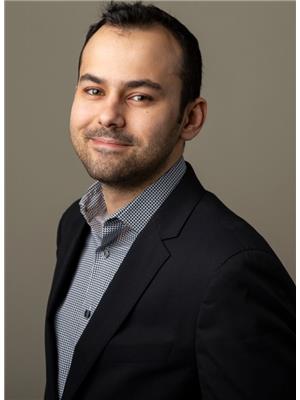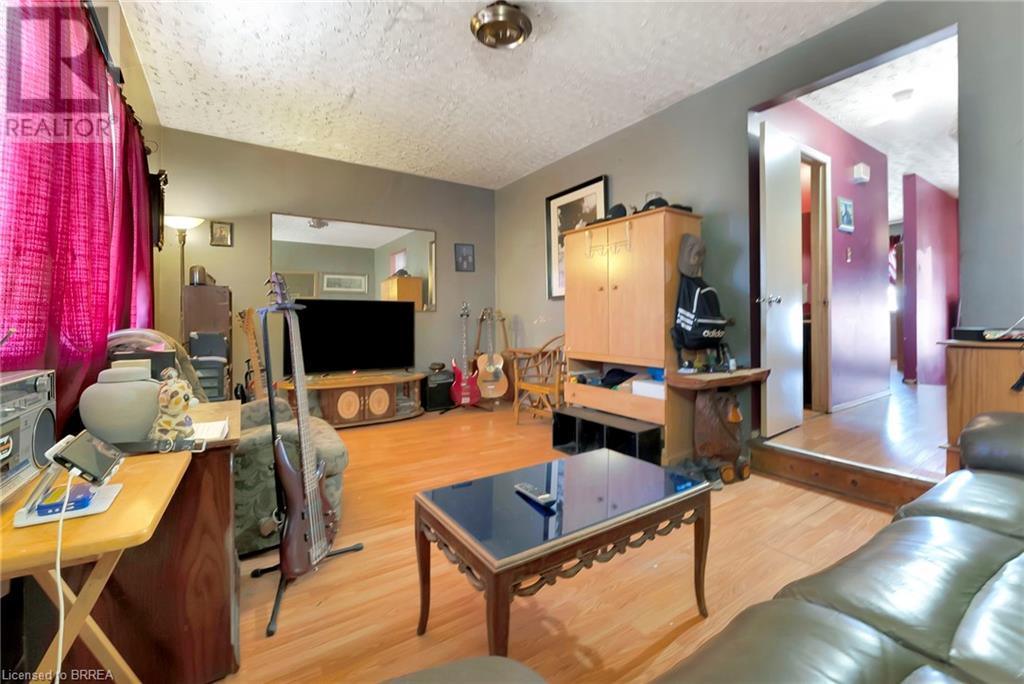185 Denistoun Street Unit# 66 Welland, Ontario L3C 6J6
$349,900Maintenance, Insurance, Landscaping, Property Management, Parking
$291.03 Monthly
Maintenance, Insurance, Landscaping, Property Management, Parking
$291.03 MonthlyWelcome to this affordable 3 bedroom, 2 bathroom END-UNIT Town Home with a garage in the City of Welland. The family oriented complex has many amenities including an outdoor swimming pool and tennis court with access included in the low condo fee. Never replace a roof again as this is also included in this affordable condo fee all for under $300/month. The basement is unfinished and could also be renovated for additional living space or bedrooms; the sky is the limit. The home also has large private backyard that is fully fenced with a new pressure treated fence. The home has great potential and is ready for your vision. Centrally located to all amenities including walking distance to shopping, grocery stores, restaurants, parks including the beautiful Rotary Club of Welland Park (for all your swimming, paddle boarding, kayaking needs and so much more), scenic canal, schools, trails and more! Schedule your viewing today! (id:19593)
Property Details
| MLS® Number | 40696926 |
| Property Type | Single Family |
| AmenitiesNearBy | Park, Playground, Public Transit, Schools, Shopping |
| CommunityFeatures | Quiet Area |
| EquipmentType | Water Heater |
| ParkingSpaceTotal | 2 |
| PoolType | Inground Pool |
| RentalEquipmentType | Water Heater |
Building
| BathroomTotal | 2 |
| BedroomsAboveGround | 3 |
| BedroomsTotal | 3 |
| Appliances | Refrigerator, Stove |
| ArchitecturalStyle | 2 Level |
| BasementDevelopment | Unfinished |
| BasementType | Full (unfinished) |
| ConstructedDate | 1979 |
| ConstructionStyleAttachment | Attached |
| CoolingType | Central Air Conditioning |
| ExteriorFinish | Brick |
| FoundationType | Poured Concrete |
| HalfBathTotal | 1 |
| HeatingType | Forced Air |
| StoriesTotal | 2 |
| SizeInterior | 1892 Sqft |
| Type | Row / Townhouse |
| UtilityWater | Municipal Water |
Parking
| Attached Garage |
Land
| AccessType | Road Access |
| Acreage | No |
| LandAmenities | Park, Playground, Public Transit, Schools, Shopping |
| Sewer | Municipal Sewage System |
| SizeTotalText | Under 1/2 Acre |
| ZoningDescription | Rm3 |
Rooms
| Level | Type | Length | Width | Dimensions |
|---|---|---|---|---|
| Second Level | 4pc Bathroom | Measurements not available | ||
| Second Level | Bedroom | 9'0'' x 8'0'' | ||
| Second Level | Bedroom | 8'0'' x 7'0'' | ||
| Second Level | Bedroom | 12'0'' x 11'0'' | ||
| Main Level | 2pc Bathroom | Measurements not available | ||
| Main Level | Living Room | 11'0'' x 9'0'' | ||
| Main Level | Dining Room | 10'0'' x 10'0'' | ||
| Main Level | Kitchen | 9'0'' x 8'0'' |
https://www.realtor.ca/real-estate/27936769/185-denistoun-street-unit-66-welland

Salesperson
(519) 755-2376
(519) 756-9012
515 Park Road North-Suite B
Brantford, Ontario N3R 7K8
(519) 756-8111
(519) 756-9012
Interested?
Contact us for more information


























