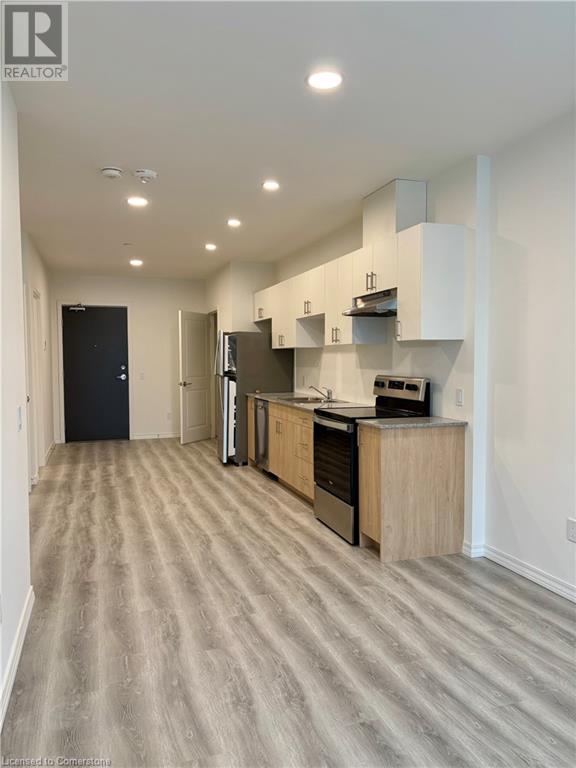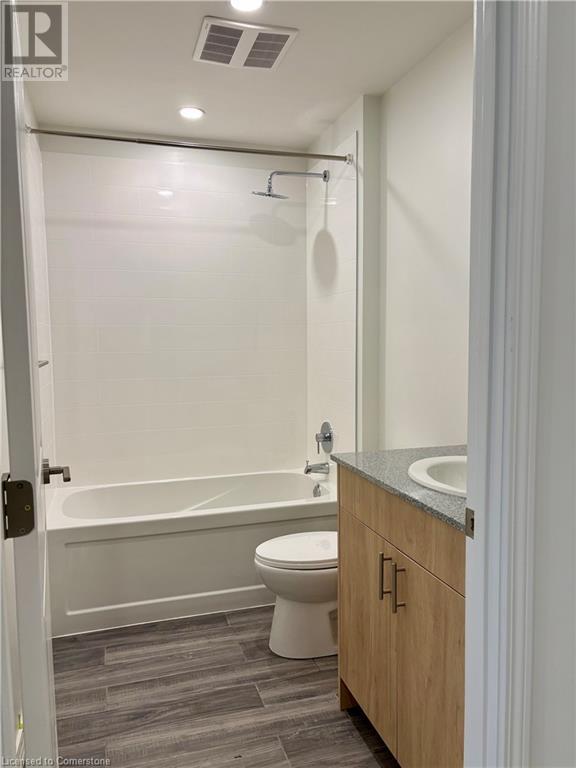191 Elmira Road S Unit# 218c Guelph, Ontario N1K 0E5
$1,900 MonthlyInsurance, Heat, Property Management
Welcome to unit 218C at 191 Elmira Rd S, located in the prestigious West Peak condo development in Guelph’s vibrant west end. This Brand-New, Eastern exposure modern 1-bedroom, 1-bathroom suite offers luxurious living. Suite Features Include: Open-concept living space; Plank laminate flooring throughout; Sleek kitchen with granite countertops and a deluxe stainless steel appliance package; 119 SQFT Private balcony for outdoor relaxation; In-suite laundry for added convenience. Enjoy convenient access to shopping, dining, schools, and parks, with Costco, Zehrs, and the West End Community Centre just minutes away. Community Amenities: Fitness room, party room, and professionally designed rooftop patio; Outdoor amenity space with a seasonal pool, multi-sport court, and BBQ area; Walking trails, pet wash station etc. Bonus: Internet included. This is a new build and some amenities are in the process of being completed. (id:19593)
Property Details
| MLS® Number | 40699843 |
| Property Type | Single Family |
| AmenitiesNearBy | Park, Playground, Public Transit, Schools, Shopping |
| CommunityFeatures | Community Centre |
| Features | Balcony |
| ParkingSpaceTotal | 1 |
Building
| BathroomTotal | 1 |
| BedroomsAboveGround | 1 |
| BedroomsTotal | 1 |
| Amenities | Exercise Centre, Party Room |
| Appliances | Dishwasher, Dryer, Refrigerator, Stove, Washer |
| BasementType | None |
| ConstructedDate | 2025 |
| ConstructionStyleAttachment | Attached |
| CoolingType | Central Air Conditioning |
| ExteriorFinish | Concrete |
| HeatingFuel | Natural Gas |
| HeatingType | Forced Air |
| StoriesTotal | 1 |
| SizeInterior | 658 Sqft |
| Type | Apartment |
| UtilityWater | Municipal Water |
Land
| Acreage | No |
| LandAmenities | Park, Playground, Public Transit, Schools, Shopping |
| LandscapeFeatures | Landscaped |
| Sewer | Municipal Sewage System |
| SizeTotalText | Unknown |
| ZoningDescription | R.4a |
Rooms
| Level | Type | Length | Width | Dimensions |
|---|---|---|---|---|
| Main Level | 4pc Bathroom | Measurements not available | ||
| Main Level | Other | 6'1'' x 19'7'' | ||
| Main Level | Living Room | 13'1'' x 9'2'' | ||
| Main Level | Kitchen | 14'0'' x 12'6'' | ||
| Main Level | Primary Bedroom | 12'6'' x 7'0'' |
https://www.realtor.ca/real-estate/27933484/191-elmira-road-s-unit-218c-guelph

Broker
(519) 279-1813
idrisbaig.affinityrealestate.ca/
www.facebook.com/soldbybaig/
www.linkedin.com/in/idrisbaig/
www.instagram.com/idrisbaig_

Salesperson
1 (888) 333-5357
(647) 849-3180
affinityrealestate.ca/
www.facebook.com/theaffinityrealestate
www.instagram.com/affinity.real.estate
675 Riverbend Dr
Kitchener, Ontario N2K 3S3
(866) 530-7737
(647) 849-3180
Interested?
Contact us for more information















