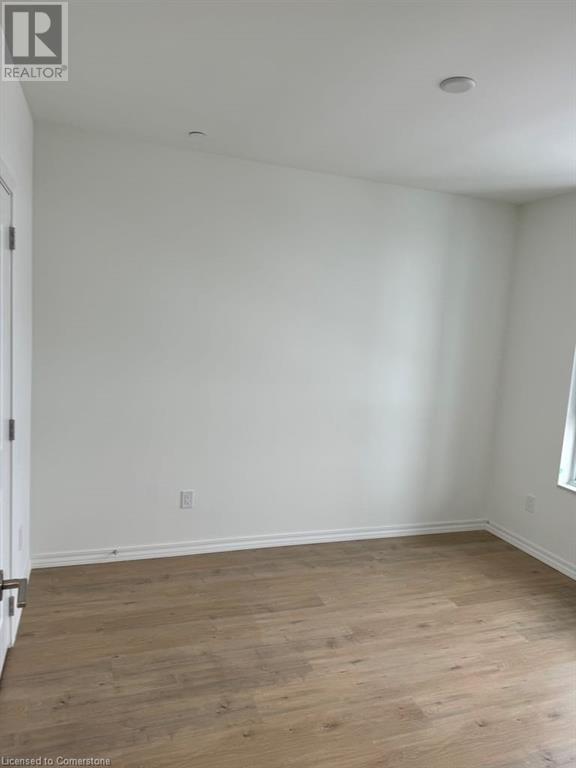191 Elmira Road S Unit# 515 Guelph, Ontario N1K 0E5
$2,300 MonthlyWater
This brand-new unit features a 1-bedroom plus den layout with a spacious living area and a generous balcony. Never lived in before, it is filled with natural light and showcases modern flooring and pot lights throughout, creating a bright and welcoming ambiance. The kitchen is fully equipped with stainless steel appliances, including a fridge, stove, and dishwasher. For added convenience, the unit also includes an ensuite laundry with a stacked washer and dryer. Ideally situated, it is just a short walk from COSTCO, ZEHERS, LCBO, WEST END COMMMUNITY CENTRE, banks, and steps away from the bus stop. (id:19593)
Property Details
| MLS® Number | 40699018 |
| Property Type | Single Family |
| AmenitiesNearBy | Golf Nearby, Hospital, Place Of Worship |
| Features | Balcony |
| ParkingSpaceTotal | 1 |
Building
| BathroomTotal | 1 |
| BedroomsAboveGround | 1 |
| BedroomsBelowGround | 1 |
| BedroomsTotal | 2 |
| Amenities | Exercise Centre, Party Room |
| Appliances | Dishwasher, Dryer, Refrigerator, Stove, Washer, Hood Fan |
| BasementType | None |
| ConstructionMaterial | Concrete Block, Concrete Walls |
| ConstructionStyleAttachment | Attached |
| CoolingType | Central Air Conditioning |
| ExteriorFinish | Concrete, Stone, Stucco, Steel |
| HeatingType | Forced Air |
| StoriesTotal | 1 |
| SizeInterior | 881 Sqft |
| Type | Apartment |
| UtilityWater | Municipal Water |
Land
| Acreage | No |
| LandAmenities | Golf Nearby, Hospital, Place Of Worship |
| Sewer | Municipal Sewage System |
| SizeTotalText | Unknown |
| ZoningDescription | C2 |
Rooms
| Level | Type | Length | Width | Dimensions |
|---|---|---|---|---|
| Upper Level | Dining Room | 7'2'' x 8'4'' | ||
| Upper Level | Kitchen | 12'1'' x 4'1'' | ||
| Upper Level | 4pc Bathroom | 9'1'' x 9'3'' | ||
| Upper Level | Den | 14'3'' x 13'2'' | ||
| Upper Level | Primary Bedroom | 13'2'' x 12'3'' | ||
| Upper Level | Family Room | 18'1'' x 14'3'' |
https://www.realtor.ca/real-estate/27938605/191-elmira-road-s-unit-515-guelph

Salesperson
(519) 400-6976
(519) 623-3541

766 Old Hespeler Rd
Cambridge, Ontario N3H 5L8
(519) 623-6200
(519) 623-3541

Broker
(519) 623-6200
(519) 623-3541
www.amitairi.com/
www.facebook.com/
www.linkedin.com/profile/edit
www.instagram.com/teamamitairi/

766 Old Hespeler Rd
Cambridge, Ontario N3H 5L8
(519) 623-6200
(519) 623-3541
Interested?
Contact us for more information
















