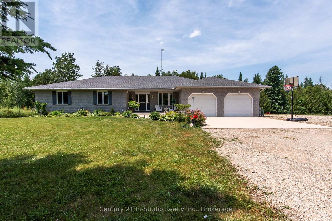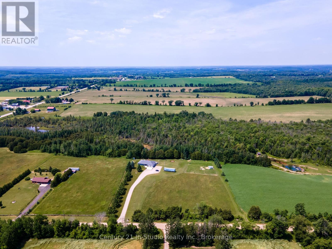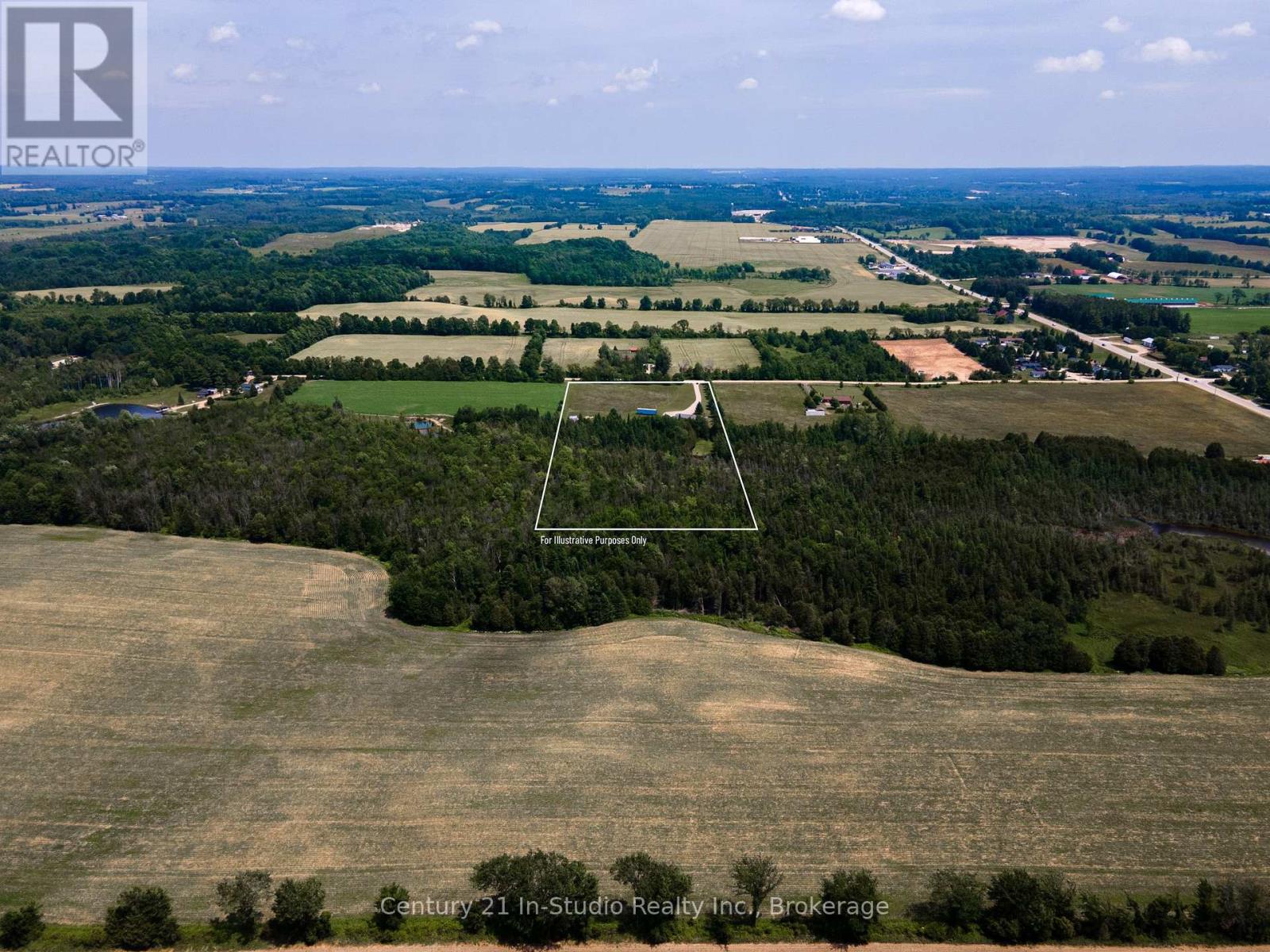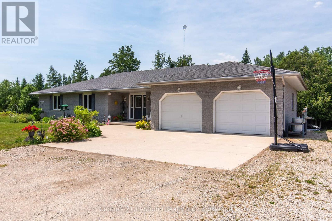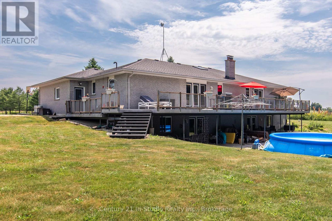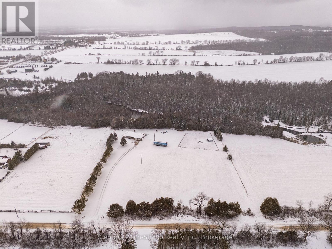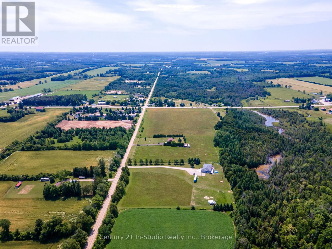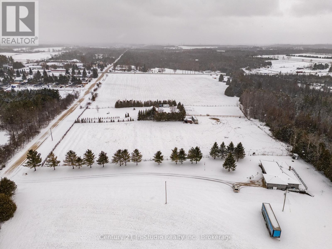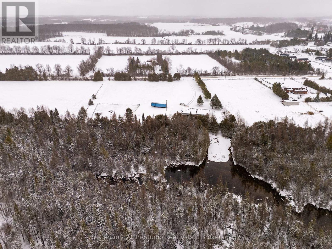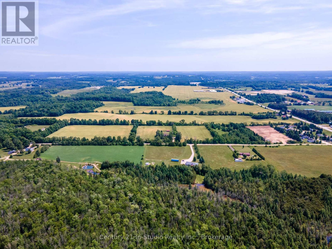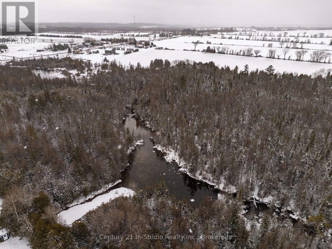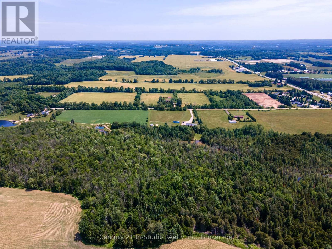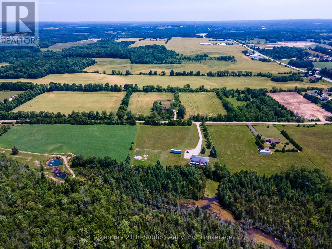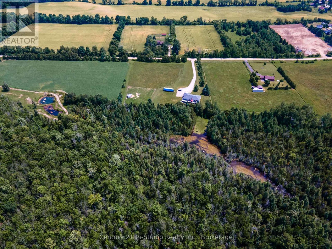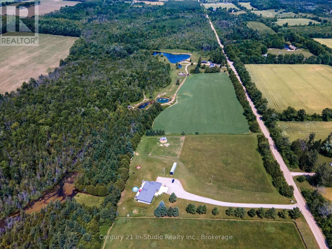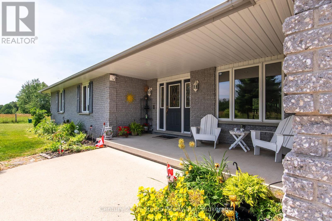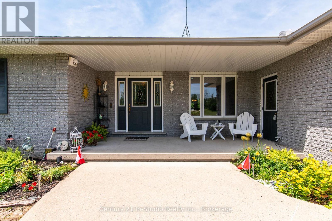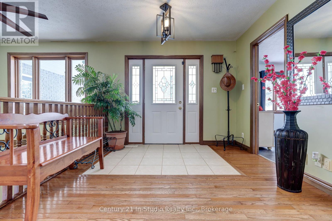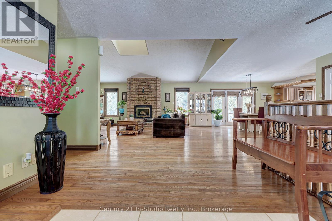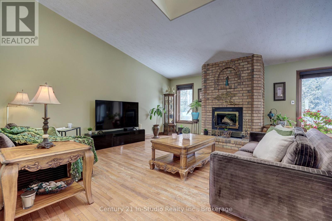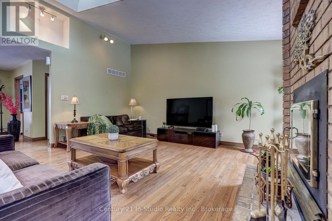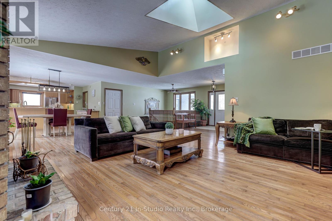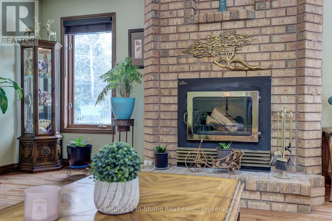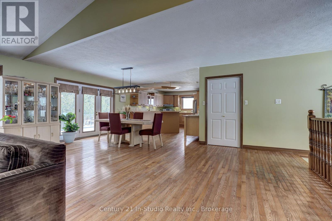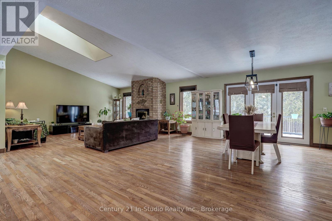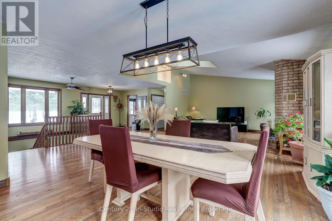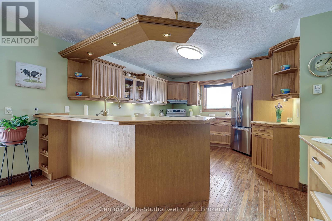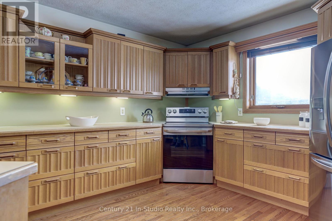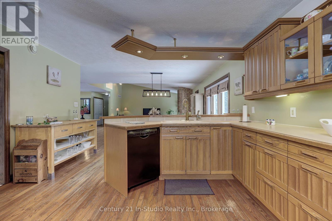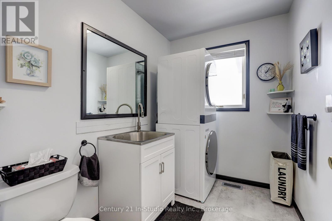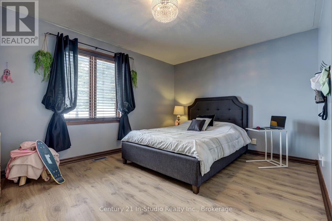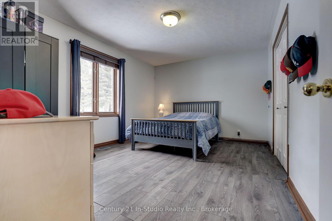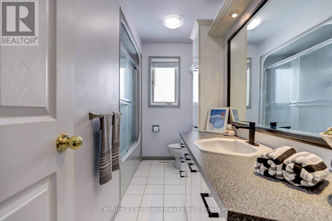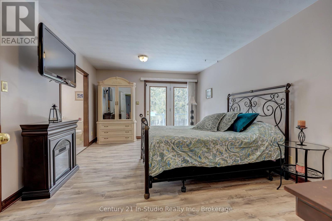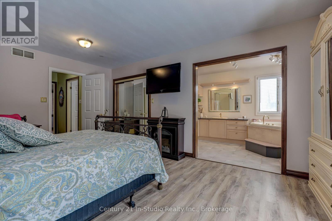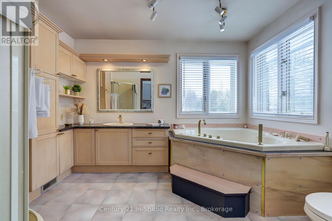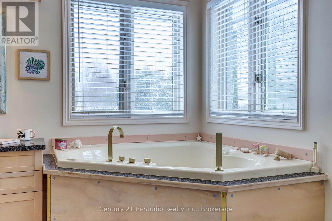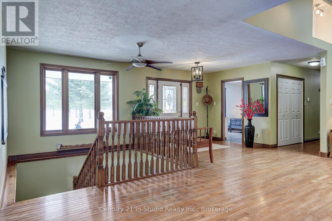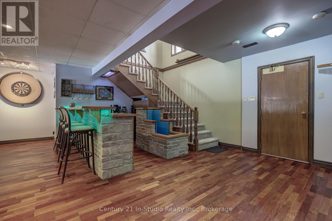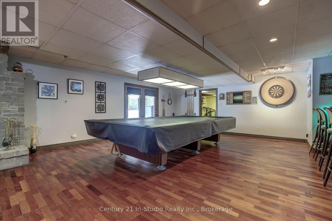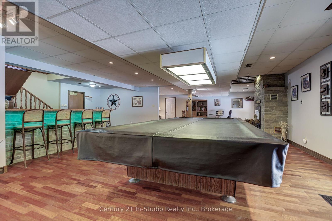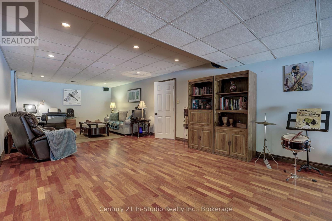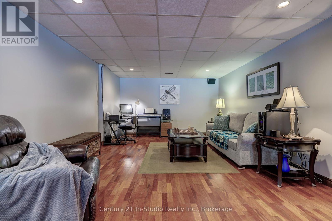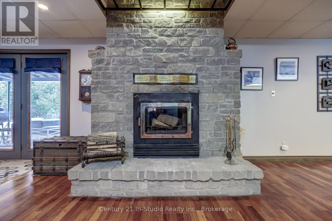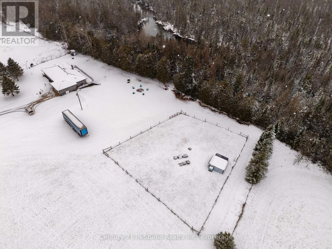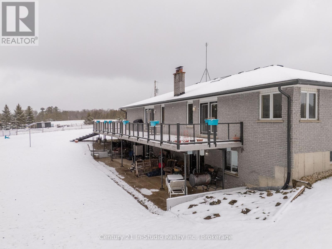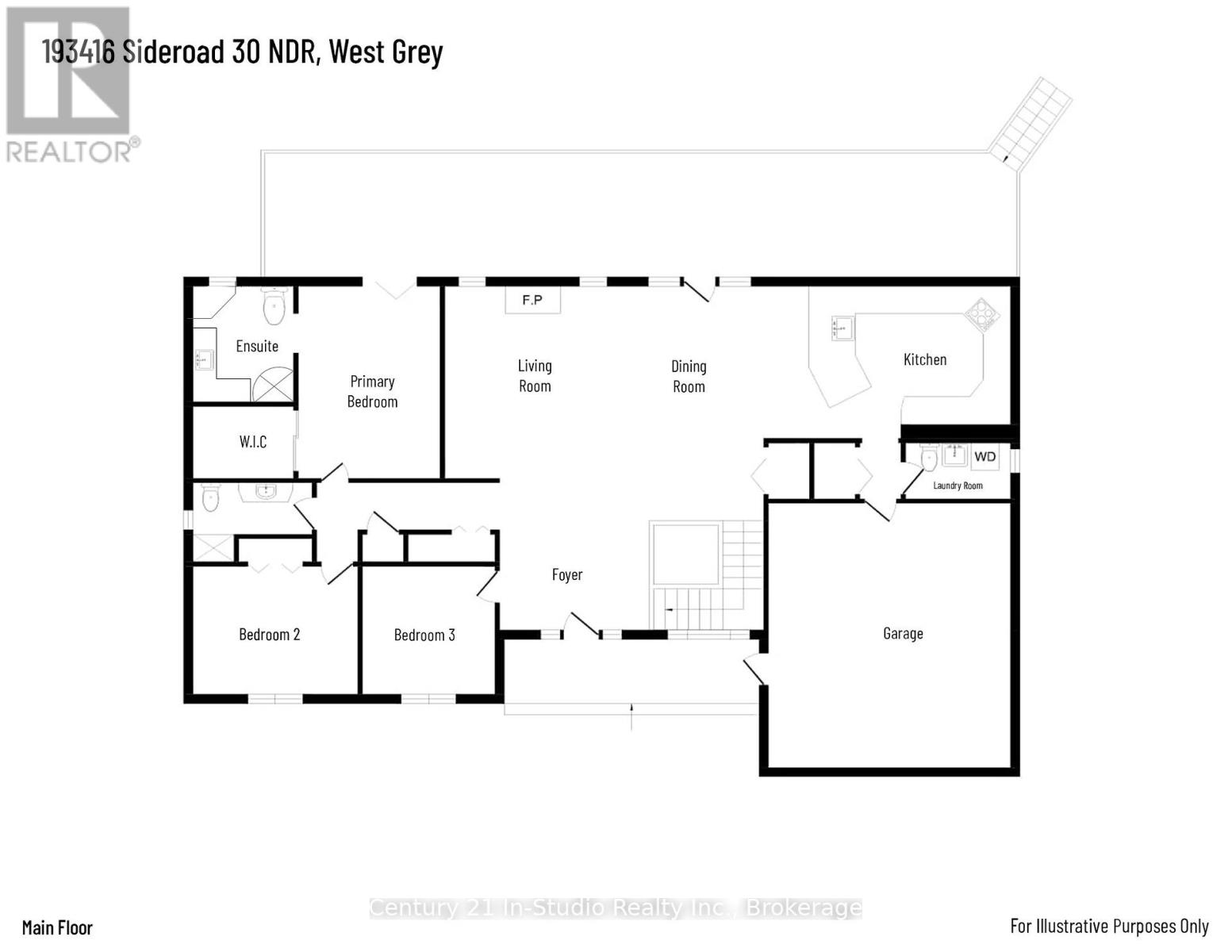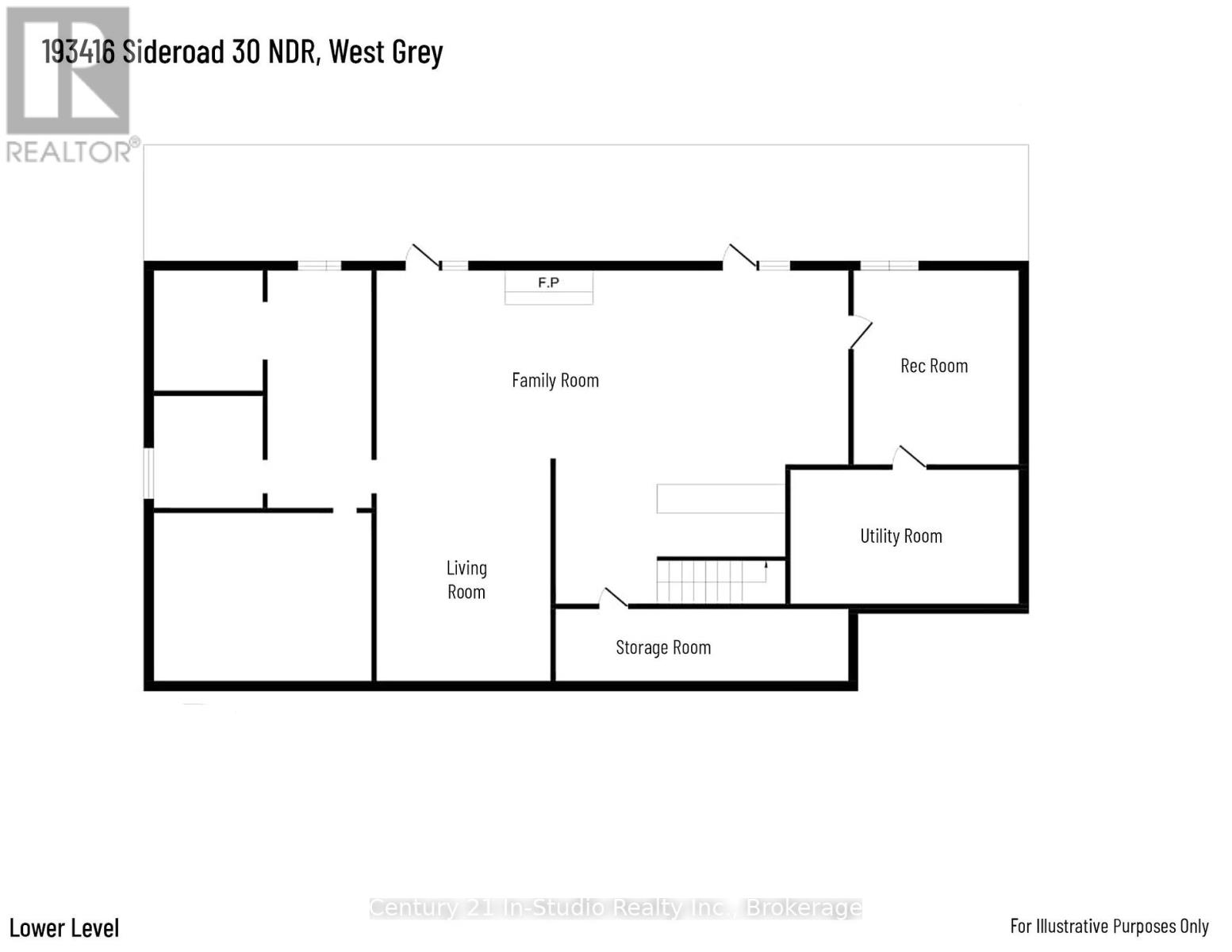193416 Sideroad 30 Ndr West Grey, Ontario N4N 3B8
$1,099,000
This stunning property is nestled on 10.41 acres of private, rural land and offers tranquillity and convenience. Featuring a serene pond, an animal paddock, and ample space for all your four-legged companions. Step inside this custom-built brick bungalow and be welcomed by the spacious, open-concept main floor. Cozy by the Napoleon fireplace in the living room, or enjoy cooking in the expansive kitchen. The main floor also features a practical laundry room with a half bath for convenience. The impressive primary bedroom boasts a walk-in closet, a private walkout to the deck, and a luxurious 4-piece ensuite with a jet soaker tub and separate showertwo additional bedrooms and a 4-piece bathroom complete the main level. Downstairs, the lower-level walkout offers even more space to entertain and relax. Enjoy the second fireplace, a full wood bar, a cozy sitting area, a rough-in for an additional bathroom, and a private gym with its sauna perfect for in-laws or guest accommodations.The double-car garage provides ample storage, and the property offers extra space to expand with more paddocks. This home provides a peaceful country lifestyle without compromising access to town amenities. For the adventurous soul, it's just minutes from snowmobile and hiking trails, kayaking on the Saugeen River, and opportunities for biking and horseback riding in nearby Allen Park. With its well-maintained, natural beauty, this property is a gem you won't want to miss! (id:19593)
Property Details
| MLS® Number | X12045638 |
| Property Type | Single Family |
| Community Name | West Grey |
| CommunityFeatures | School Bus |
| EquipmentType | Water Heater, Propane Tank |
| Features | Wooded Area, Sloping, Flat Site, Lighting, Sauna |
| ParkingSpaceTotal | 12 |
| RentalEquipmentType | Water Heater, Propane Tank |
| Structure | Deck, Porch |
| ViewType | View Of Water |
Building
| BathroomTotal | 3 |
| BedroomsAboveGround | 3 |
| BedroomsTotal | 3 |
| Age | 31 To 50 Years |
| Amenities | Fireplace(s) |
| Appliances | Water Treatment, Water Heater, Water Softener, Central Vacuum, Dishwasher, Dryer, Sauna, Stove, Washer, Refrigerator |
| ArchitecturalStyle | Bungalow |
| BasementFeatures | Separate Entrance, Walk Out |
| BasementType | N/a |
| ConstructionStyleAttachment | Detached |
| CoolingType | Central Air Conditioning, Air Exchanger |
| ExteriorFinish | Brick |
| FireProtection | Smoke Detectors |
| FireplacePresent | Yes |
| FireplaceTotal | 2 |
| FoundationType | Concrete |
| HalfBathTotal | 1 |
| HeatingFuel | Propane |
| HeatingType | Forced Air |
| StoriesTotal | 1 |
| SizeInterior | 1499.9875 - 1999.983 Sqft |
| Type | House |
| UtilityWater | Dug Well |
Parking
| Attached Garage | |
| Garage |
Land
| Acreage | Yes |
| FenceType | Partially Fenced |
| Sewer | Septic System |
| SizeIrregular | 400 X 1161 Acre |
| SizeTotalText | 400 X 1161 Acre|10 - 24.99 Acres |
| ZoningDescription | Ne A2 |
Rooms
| Level | Type | Length | Width | Dimensions |
|---|---|---|---|---|
| Basement | Great Room | 9.14 m | 7.21 m | 9.14 m x 7.21 m |
| Basement | Family Room | 10.92 m | 4.11 m | 10.92 m x 4.11 m |
| Basement | Exercise Room | 3.89 m | 3.23 m | 3.89 m x 3.23 m |
| Basement | Other | 5.74 m | 1.91 m | 5.74 m x 1.91 m |
| Basement | Other | 4.57 m | 4.29 m | 4.57 m x 4.29 m |
| Basement | Other | 4.57 m | 4.19 m | 4.57 m x 4.19 m |
| Main Level | Foyer | 3 m | 2.41 m | 3 m x 2.41 m |
| Main Level | Bedroom | 4.44 m | 3.43 m | 4.44 m x 3.43 m |
| Main Level | Bedroom | 4.37 m | 4.37 m | 4.37 m x 4.37 m |
| Main Level | Primary Bedroom | 5.49 m | 3.66 m | 5.49 m x 3.66 m |
| Main Level | Bathroom | 3.48 m | 2.44 m | 3.48 m x 2.44 m |
| Main Level | Bathroom | 3.3 m | 1.19 m | 3.3 m x 1.19 m |
| Main Level | Laundry Room | 2.46 m | 1.83 m | 2.46 m x 1.83 m |
| Main Level | Dining Room | 6.53 m | 3.96 m | 6.53 m x 3.96 m |
| Main Level | Living Room | 4.7 m | 3.96 m | 4.7 m x 3.96 m |
| Main Level | Kitchen | 5.38 m | 4.11 m | 5.38 m x 4.11 m |
Utilities
| Wireless | Available |
https://www.realtor.ca/real-estate/28083143/193416-sideroad-30-ndr-west-grey-west-grey
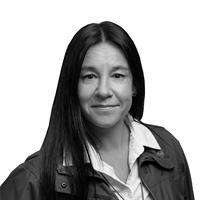
14 Main Street West
Markdale, Ontario N0H 1H0
(519) 375-7653
instudiorealty.c21.ca/
Interested?
Contact us for more information

