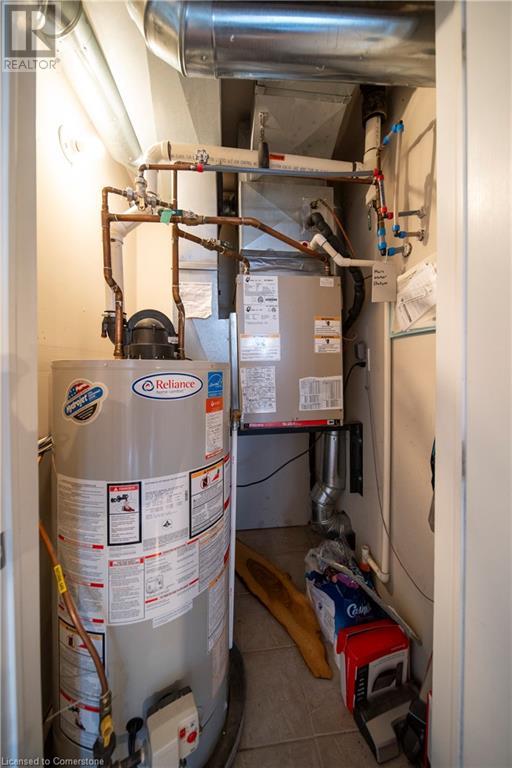20 Brewery Street Unit# 6 Baden, Ontario N3A 2S7
$465,000Maintenance, Landscaping, Property Management, Water, Parking
$345.99 Monthly
Maintenance, Landscaping, Property Management, Water, Parking
$345.99 MonthlyLocated in the quaint community of Baden, this stylish 2-bedroom, 1-bath condo showcases a vibrant, open-concept layout on its upper level, flooded with natural light from expansive windows. The sleek, modern kitchen boasts stainless steel appliances and a spacious design perfect for hosting guests. Both bedrooms offer serene views of greenery, ensuring peace and privacy, while the full bathroom includes convenient built-in laundry facilities. This unit also includes two owned parking spaces, a rare feature. With minimal condo fees covering water, exterior maintenance, landscaping, and garbage removal, this presents an ideal opportunity for first-time buyers. Only 10 minutes from Kitchener and Waterloo, and conveniently close to amenities, schools, walking trails, parks, and a nearby recreation center with ice rinks and pools, this condo combines comfort, accessibility, and affordability seamlessly. (id:19593)
Property Details
| MLS® Number | 40699368 |
| Property Type | Single Family |
| AmenitiesNearBy | Golf Nearby, Park, Place Of Worship, Public Transit, Schools, Shopping |
| CommunityFeatures | Community Centre |
| EquipmentType | Water Heater |
| ParkingSpaceTotal | 2 |
| RentalEquipmentType | Water Heater |
Building
| BathroomTotal | 1 |
| BedroomsAboveGround | 2 |
| BedroomsTotal | 2 |
| Appliances | Dishwasher, Dryer, Microwave, Refrigerator, Stove, Washer |
| BasementType | None |
| ConstructionStyleAttachment | Attached |
| CoolingType | Central Air Conditioning |
| ExteriorFinish | Brick |
| Fixture | Ceiling Fans |
| FoundationType | Poured Concrete |
| HeatingFuel | Natural Gas |
| HeatingType | Forced Air |
| StoriesTotal | 1 |
| SizeInterior | 1097.48 Sqft |
| Type | Apartment |
| UtilityWater | Municipal Water |
Land
| AccessType | Highway Nearby |
| Acreage | No |
| LandAmenities | Golf Nearby, Park, Place Of Worship, Public Transit, Schools, Shopping |
| Sewer | Municipal Sewage System |
| SizeTotalText | Unknown |
| ZoningDescription | Z3 |
Rooms
| Level | Type | Length | Width | Dimensions |
|---|---|---|---|---|
| Main Level | Utility Room | 4'4'' x 4'9'' | ||
| Main Level | Primary Bedroom | 9'9'' x 13'11'' | ||
| Main Level | Living Room | 24'8'' x 13'7'' | ||
| Main Level | Kitchen | 18'3'' x 16'2'' | ||
| Main Level | Bedroom | 9'9'' x 13'11'' | ||
| Main Level | 4pc Bathroom | 9'9'' x 7'10'' |
https://www.realtor.ca/real-estate/27926466/20-brewery-street-unit-6-baden

Broker
(519) 885-0200
83 Erb Street W, Suite B
Waterloo, Ontario N2L 6C2
(519) 885-0200
www.remaxtwincity.com
Interested?
Contact us for more information








































