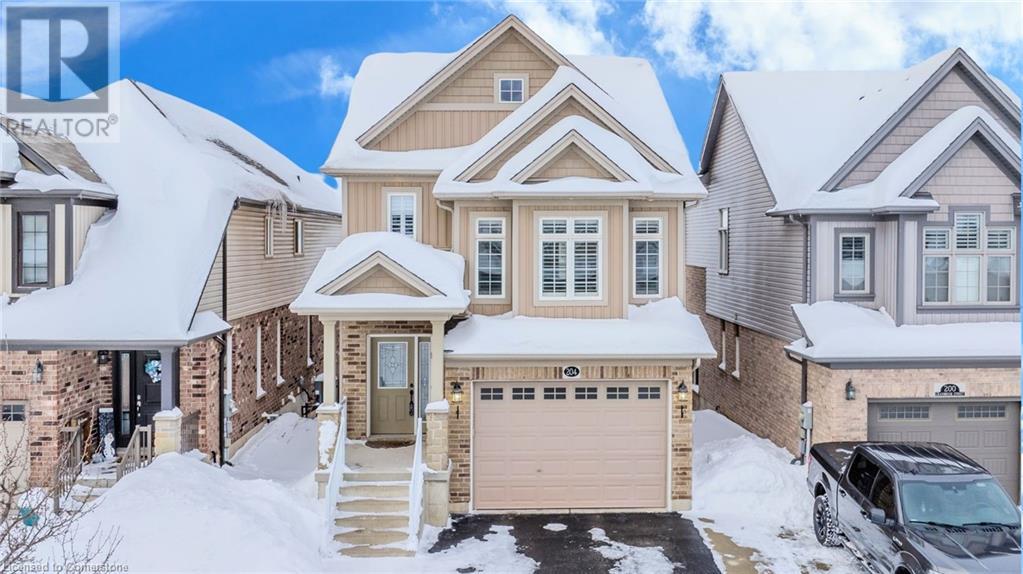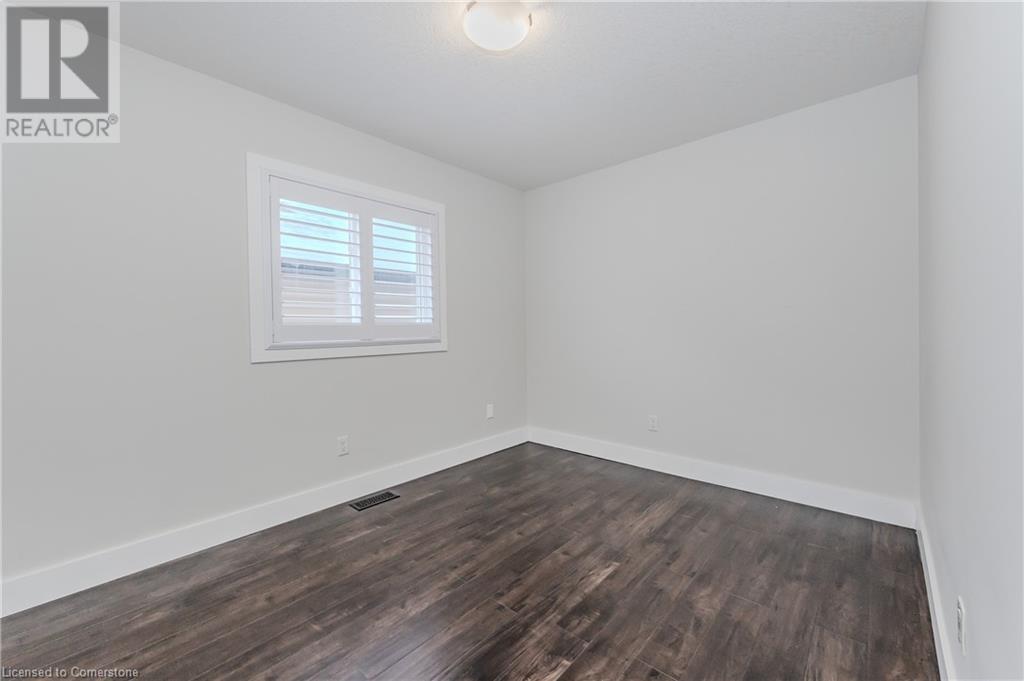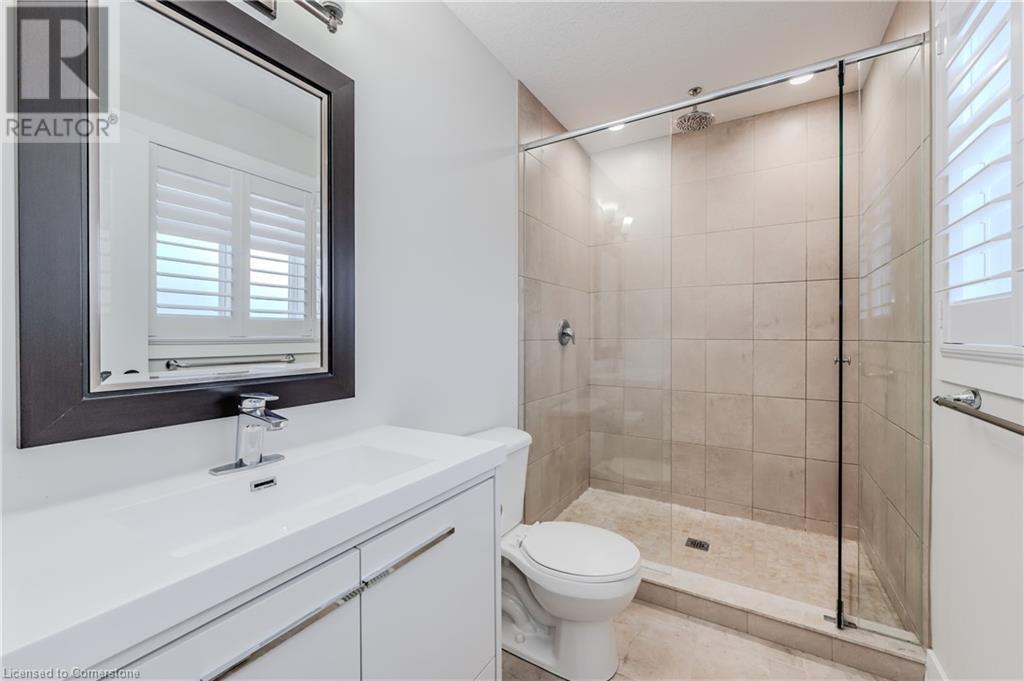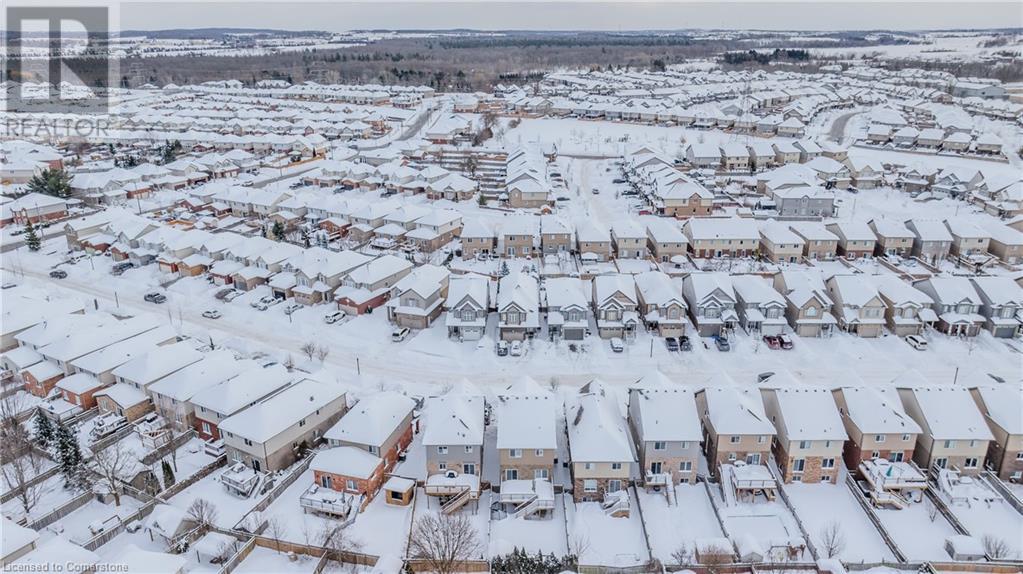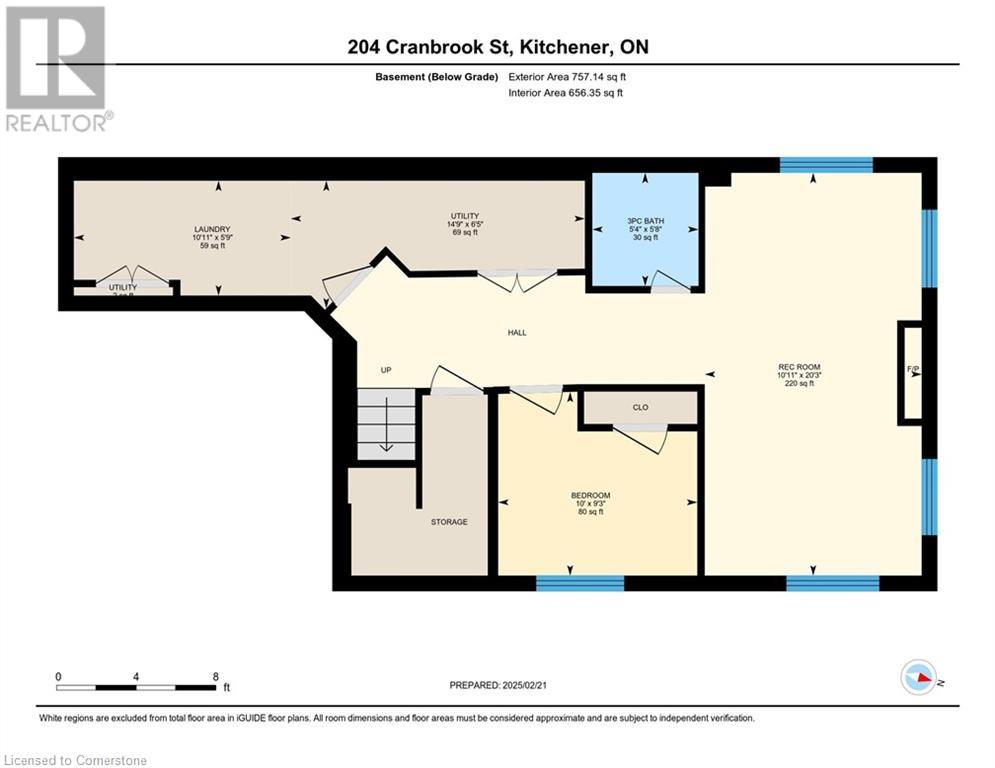204 Cranbrook Street Kitchener, Ontario N2P 0B5
$948,888
This stunning 4+1 bedroom home in the Doon South neighborhood of Kitchener offers 2,574 square feet of finished living space. As you step inside you are greeted by an OPEN FLOOR PLAN boasting 9 FOOT CEILINGS and modern finishes throughout. The bright and inviting living room features handscraped hardwood floors, a COZY FIREPLACE with tile surround, and access to a rear deck. The CALIFORNIA SHUTTERS throughout provide both style and excellent light control. The spacious kitchen boasts GRANITE COUNTERTOPS, A STYLISH BACKSPLASH, MAPLE CABINETS, and modern valence and undermount lighting. You’ll also appreciate the added convenience of a reverse osmosis drinking water system. Upstairs, you’ll find four generously sized bedrooms, each with built-in closet systems. The primary bedroom is a true retreat, featuring a WALK-IN CLOSET and an ENSUITE BATHROOM. The main bathroom offers a double vanity, making mornings easier for busy families. The PROFESSIONALLY FINISHED BASEMENT features LARGE LOOKOUT WINDOWS that flood the space with natural light, pot lighting, and a feature wall. A fifth bedroom, a 3-piece bathroom, and durable vinyl flooring make this area ideal for a guest suite, home office, or recreational space. Enjoy the outdoors in your PRIVATE BACKYARD, which includes two sheds for extra storage, a CONCRETE PATIO, AND AN UPPER DECK—perfect for entertaining or relaxing. A convenient CONCRETE WALKWAY runs along both sides of the house, providing easy access to the backyard. Located in the family-friendly Doon South neighborhood, this home offers the perfect blend of modern amenities and natural beauty. Enjoy access to REPUTABLE SCHOOLS, PARKS, HIKING TRAILS, AND SHOPPING CENTERS, all while being just minutes from Highway 401. This home is truly a must-see—style, functionality, and an unbeatable location. Make 204 Cranbrook Street your next home! (id:19593)
Open House
This property has open houses!
2:00 pm
Ends at:4:00 pm
Your Host Nicole Shantz
Property Details
| MLS® Number | 40699397 |
| Property Type | Single Family |
| AmenitiesNearBy | Park, Place Of Worship, Playground, Public Transit, Schools, Shopping |
| CommunityFeatures | Quiet Area, School Bus |
| EquipmentType | Water Heater |
| Features | Automatic Garage Door Opener |
| ParkingSpaceTotal | 2 |
| RentalEquipmentType | Water Heater |
Building
| BathroomTotal | 4 |
| BedroomsAboveGround | 4 |
| BedroomsBelowGround | 1 |
| BedroomsTotal | 5 |
| Appliances | Dishwasher, Dryer, Refrigerator, Stove, Water Softener, Washer, Microwave Built-in, Window Coverings, Garage Door Opener |
| ArchitecturalStyle | 2 Level |
| BasementDevelopment | Finished |
| BasementType | Full (finished) |
| ConstructedDate | 2013 |
| ConstructionStyleAttachment | Detached |
| CoolingType | Central Air Conditioning |
| ExteriorFinish | Brick, Vinyl Siding |
| FireplaceFuel | Electric |
| FireplacePresent | Yes |
| FireplaceTotal | 2 |
| FireplaceType | Other - See Remarks |
| HalfBathTotal | 1 |
| HeatingFuel | Natural Gas |
| HeatingType | Forced Air |
| StoriesTotal | 2 |
| SizeInterior | 2574.4 Sqft |
| Type | House |
| UtilityWater | Municipal Water |
Parking
| Attached Garage |
Land
| AccessType | Highway Access, Highway Nearby |
| Acreage | No |
| LandAmenities | Park, Place Of Worship, Playground, Public Transit, Schools, Shopping |
| LandscapeFeatures | Landscaped |
| Sewer | Municipal Sewage System |
| SizeDepth | 118 Ft |
| SizeFrontage | 30 Ft |
| SizeTotalText | Under 1/2 Acre |
| ZoningDescription | Res-4 |
Rooms
| Level | Type | Length | Width | Dimensions |
|---|---|---|---|---|
| Second Level | 3pc Bathroom | 8'0'' x 7'10'' | ||
| Second Level | Full Bathroom | 9'1'' x 4'11'' | ||
| Second Level | Other | 9'1'' x 5'1'' | ||
| Second Level | Primary Bedroom | 17'2'' x 11'6'' | ||
| Second Level | Bedroom | 11'10'' x 9'1'' | ||
| Second Level | Bedroom | 17'3'' x 9'1'' | ||
| Second Level | Bedroom | 13'6'' x 13'5'' | ||
| Lower Level | Laundry Room | 10'11'' x 5'9'' | ||
| Lower Level | Utility Room | 14'9'' x 6'5'' | ||
| Lower Level | 3pc Bathroom | 5'8'' x 5'4'' | ||
| Lower Level | Recreation Room | 20'3'' x 10'11'' | ||
| Lower Level | Bedroom | 10'0'' x 9'3'' | ||
| Main Level | 2pc Bathroom | 7'1'' x 3'0'' | ||
| Main Level | Living Room | 20'1'' x 10'11'' | ||
| Main Level | Dining Room | 13'7'' x 10'9'' | ||
| Main Level | Kitchen | 13'7'' x 9'5'' | ||
| Main Level | Foyer | Measurements not available |
https://www.realtor.ca/real-estate/27938358/204-cranbrook-street-kitchener

Salesperson
(519) 716-7253
(519) 742-9904
www.youtube.com/embed/TQBM44PIqdA
www.therizteam.com/
www.facebook.com/TheRizTeam
www.instagram.com/therizteam/
71 Weber Street E., Unit B
Kitchener, Ontario N2H 1C6
(519) 578-7300
(519) 742-9904
wollerealty.com/

Salesperson
(519) 591-7413
(519) 742-9904

71 Weber Street E.
Kitchener, Ontario N2H 1C6
(519) 578-7300
(519) 742-9904
www.wollerealty.com
www.facebook.com/WolleRealty
twitter.com/WolleRealty
Interested?
Contact us for more information


