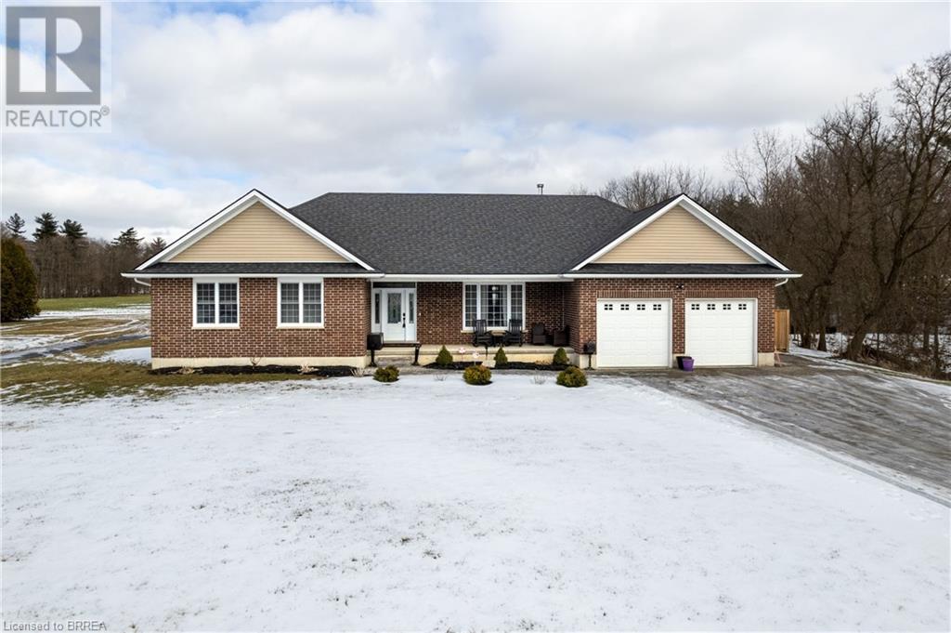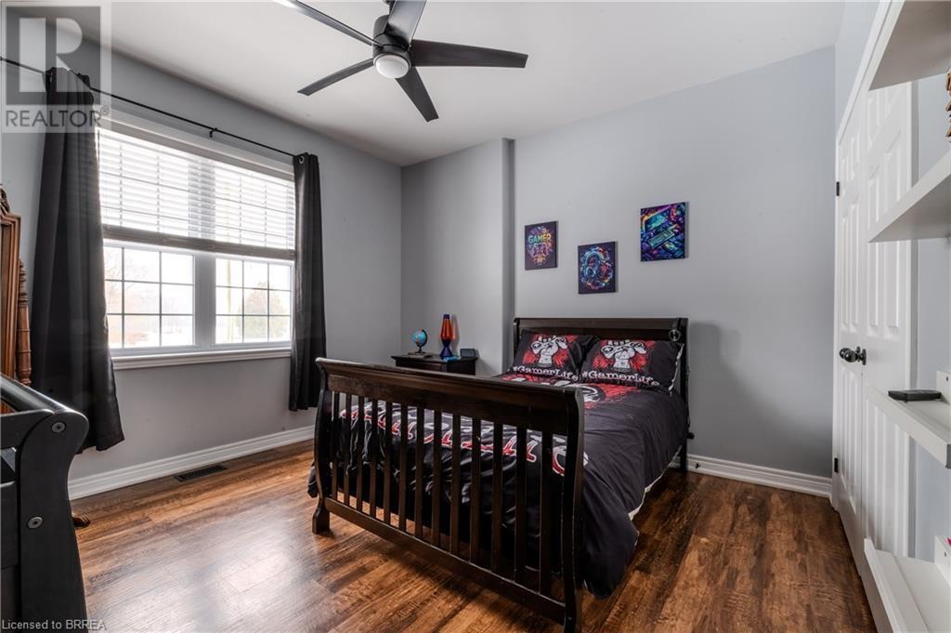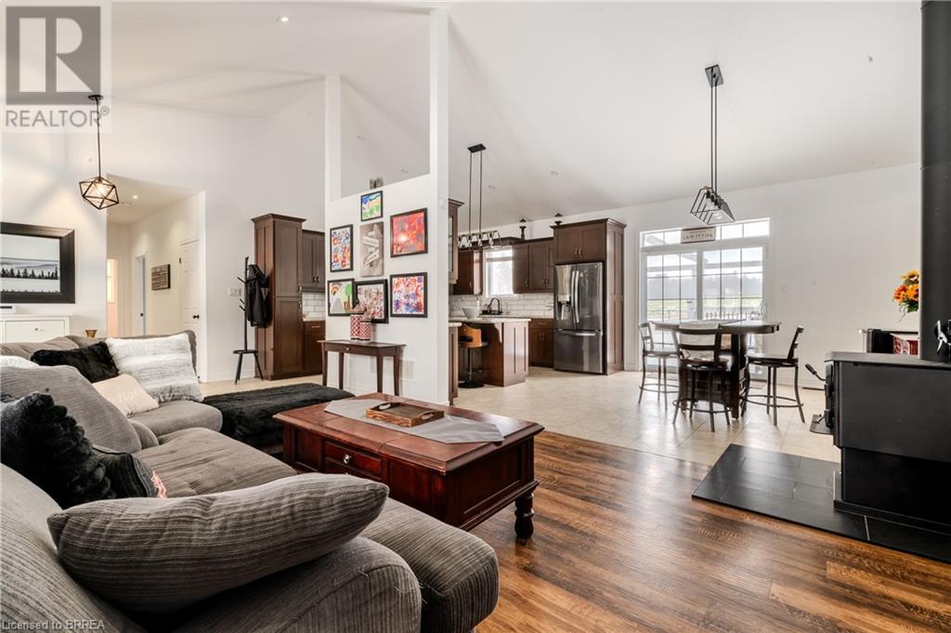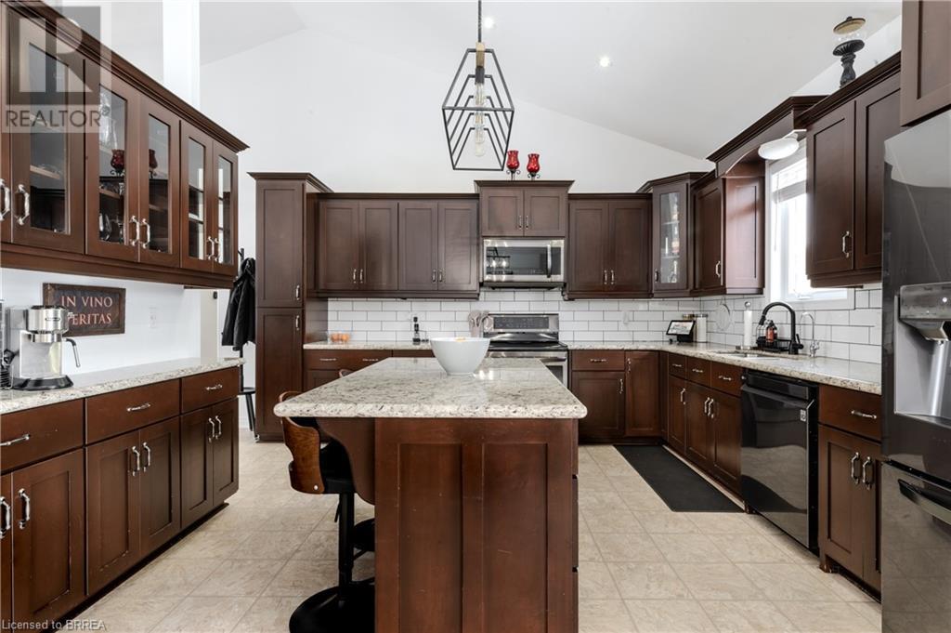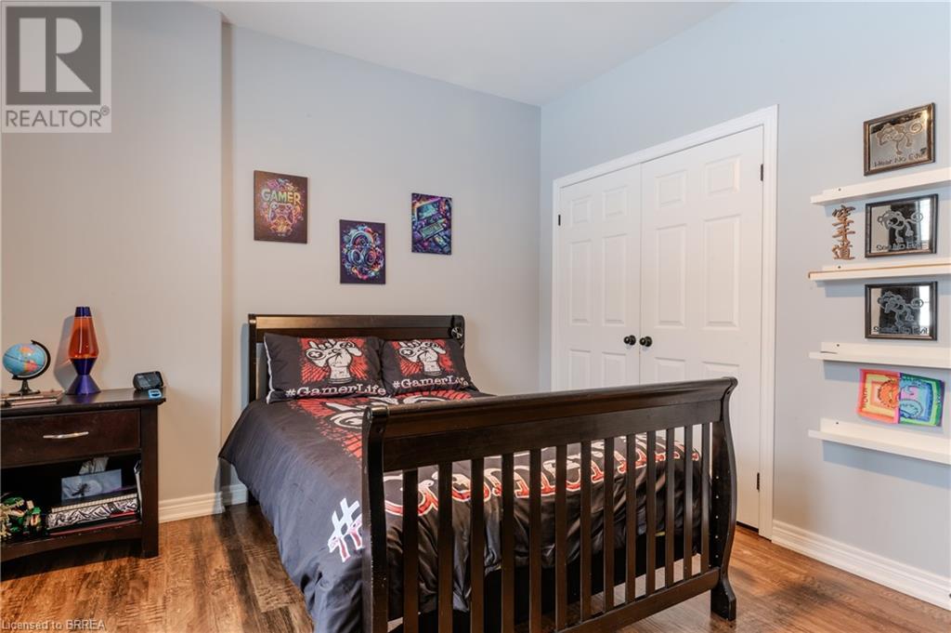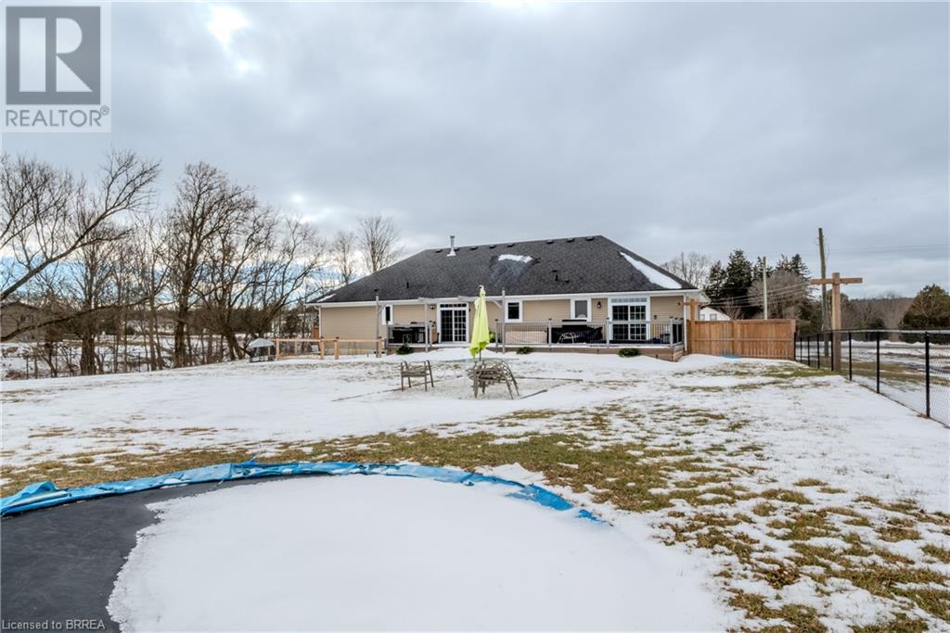2096 Main Street Walsingham, Ontario N0E 1X0
$899,900
Stunning Country Retreat Welcome to your dream home. Nestled on a picturesque 5.5-acre lot, this beautifully crafted 3 bedroom, 3 bathroom home offers the perfect blend of modern comfort and serene country living. Spacious & Inviting: Step into a bright, open-concept main floor with soaring vaulted ceilings and an abundance of natural light. Enjoy cooking in a stunning kitchen with granite countertops, custom cabinetry, and an island perfect for entertaining. Cozy Living Area: Relax in the inviting living room featuring a woodstove and sliding doors leading to a private back deck over looking a vast amount of green space. Finished Basement: Recently completed, the basement boasts a large rec room, toy room, office/school space, and gym area, with a rough-in for an additional bathroom. Primary Suite: The spacious primary bedroom includes a walk-in closet and a spa-like ensuite. Outdoor Oasis: A large fenced backyard with a deck, hot tub, , and firepit—ideal for relaxing and entertaining. Massive Garage: Oversized attached garage with a gas heater and direct basement access, perfect for hobbies and storage. This property offers a tranquil lifestyle with modern comforts. Don’t miss out on this unique opportunity! (id:19593)
Open House
This property has open houses!
2:00 pm
Ends at:4:00 pm
Property Details
| MLS® Number | 40694578 |
| Property Type | Single Family |
| AmenitiesNearBy | Schools, Shopping |
| CommunicationType | High Speed Internet |
| CommunityFeatures | Quiet Area, School Bus |
| EquipmentType | Water Heater |
| Features | Ravine, Country Residential, Sump Pump |
| ParkingSpaceTotal | 8 |
| RentalEquipmentType | Water Heater |
| Structure | Shed, Porch |
Building
| BathroomTotal | 3 |
| BedroomsAboveGround | 3 |
| BedroomsTotal | 3 |
| Appliances | Central Vacuum, Dishwasher, Dryer, Microwave, Refrigerator, Stove, Water Softener, Washer, Hood Fan, Garage Door Opener, Hot Tub |
| ArchitecturalStyle | Bungalow |
| BasementDevelopment | Finished |
| BasementType | Full (finished) |
| ConstructedDate | 2014 |
| ConstructionStyleAttachment | Detached |
| CoolingType | Central Air Conditioning |
| ExteriorFinish | Aluminum Siding, Brick |
| FireProtection | Smoke Detectors, Alarm System, Security System |
| FireplaceFuel | Wood |
| FireplacePresent | Yes |
| FireplaceTotal | 1 |
| FireplaceType | Other - See Remarks |
| Fixture | Ceiling Fans |
| FoundationType | Poured Concrete |
| HalfBathTotal | 1 |
| HeatingFuel | Natural Gas |
| HeatingType | Forced Air |
| StoriesTotal | 1 |
| SizeInterior | 1648 Sqft |
| Type | House |
| UtilityWater | Well |
Parking
| Attached Garage |
Land
| Acreage | Yes |
| LandAmenities | Schools, Shopping |
| LandscapeFeatures | Lawn Sprinkler |
| Sewer | Septic System |
| SizeFrontage | 257 Ft |
| SizeTotalText | 5 - 9.99 Acres |
| ZoningDescription | A,rh |
Rooms
| Level | Type | Length | Width | Dimensions |
|---|---|---|---|---|
| Lower Level | Office | 17'10'' x 12'11'' | ||
| Lower Level | Recreation Room | 29'8'' x 24'2'' | ||
| Lower Level | Storage | 9'0'' x 11'7'' | ||
| Lower Level | Storage | 25'0'' x 6'3'' | ||
| Main Level | 2pc Bathroom | 3'6'' x 6'5'' | ||
| Main Level | Laundry Room | 7'9'' x 10'7'' | ||
| Main Level | 4pc Bathroom | 8'5'' x 8'1'' | ||
| Main Level | Primary Bedroom | 13'7'' x 15'9'' | ||
| Main Level | 4pc Bathroom | 9'0'' x 7'3'' | ||
| Main Level | Bedroom | 9'8'' x 14'8'' | ||
| Main Level | Bedroom | 12'6'' x 14'8'' | ||
| Main Level | Living Room | 25'2'' x 12'1'' | ||
| Main Level | Kitchen | 13'3'' x 13'9'' | ||
| Main Level | Dining Room | 11'11'' x 13'9'' |
Utilities
| Electricity | Available |
| Natural Gas | Available |
| Telephone | Available |
https://www.realtor.ca/real-estate/27896998/2096-main-street-walsingham
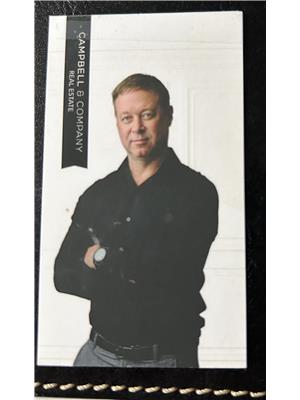
Salesperson
(905) 320-8229

515 Park Road North
Brantford, Ontario N3R 7K8
(519) 759-5494
(519) 756-9012
www.remaxtwincity.com
Interested?
Contact us for more information

