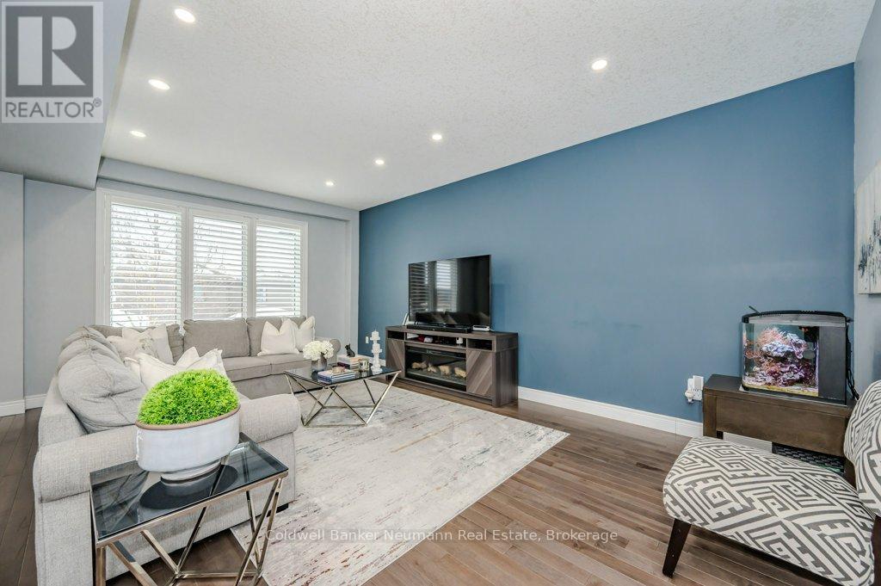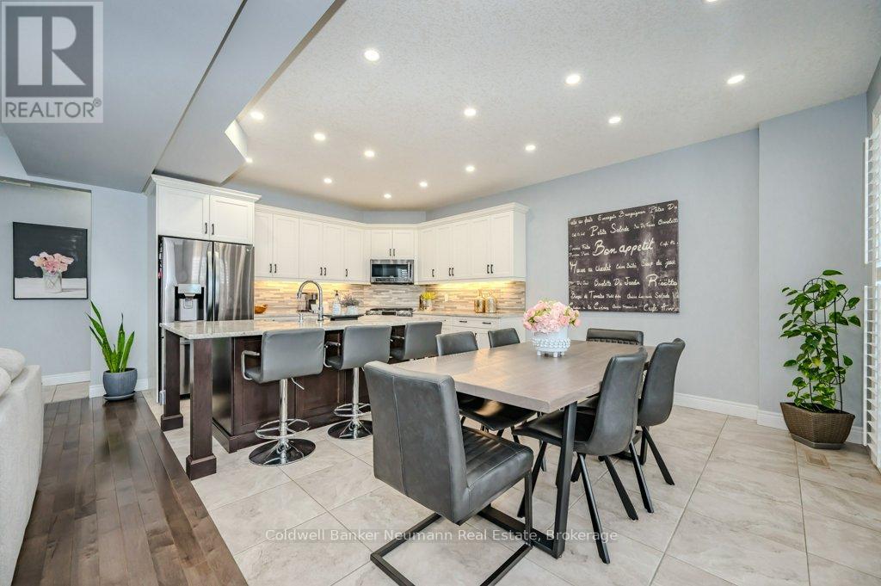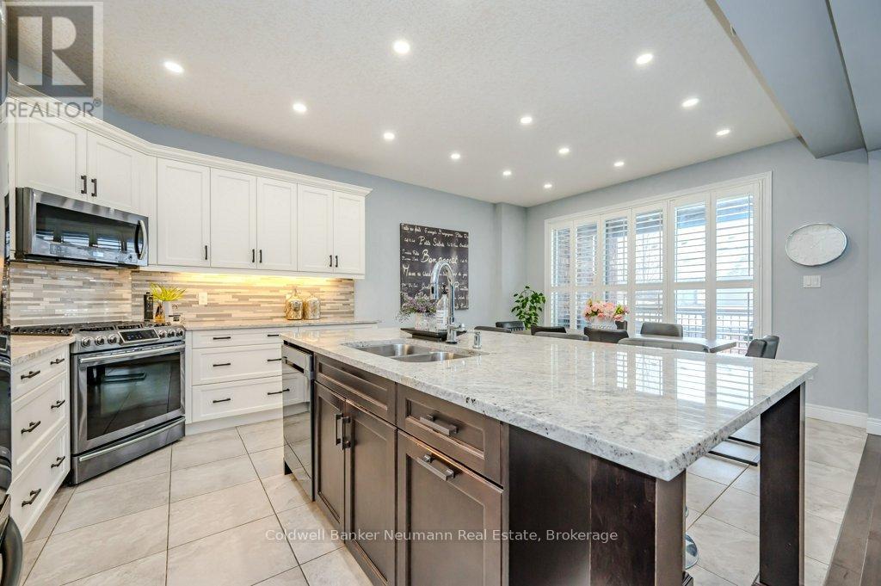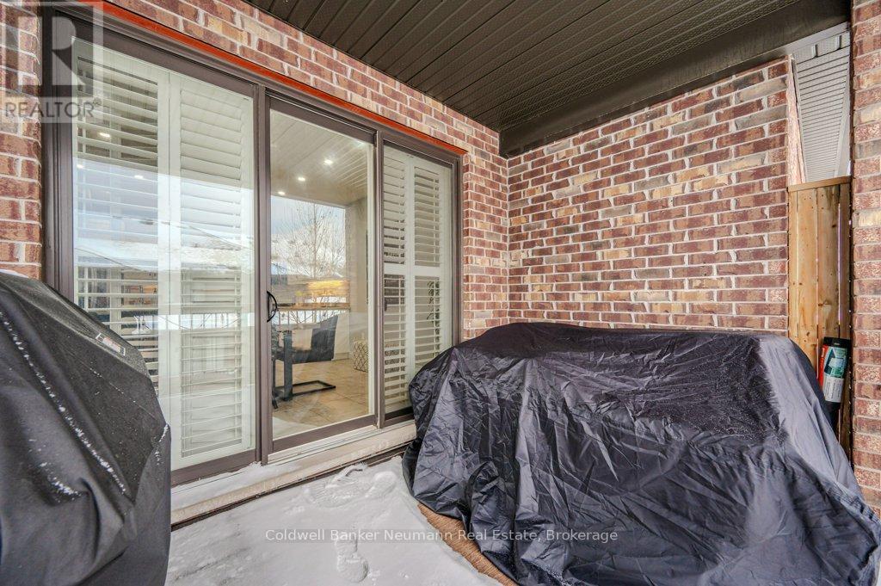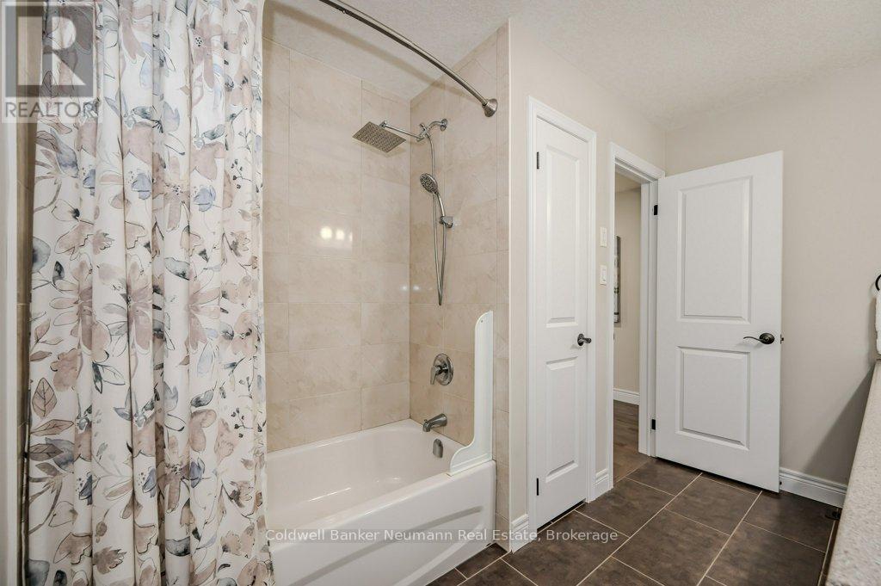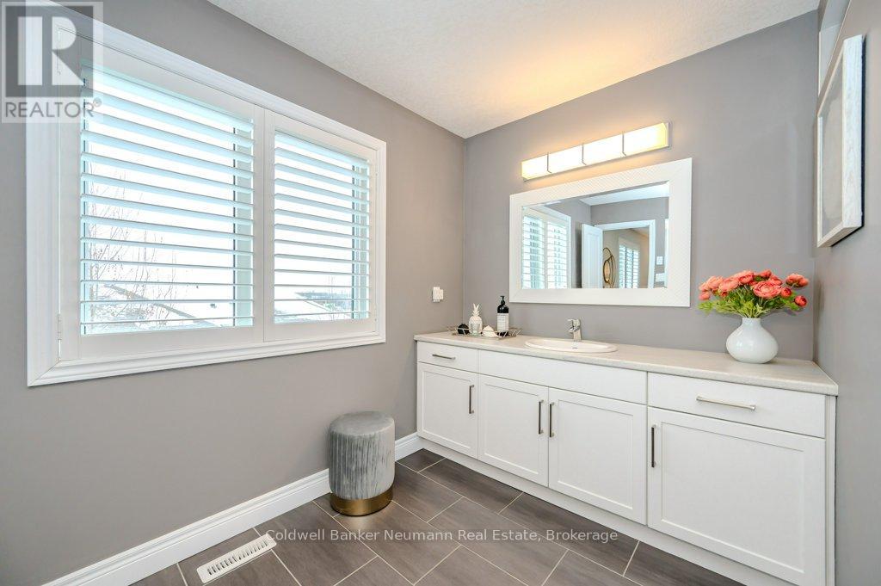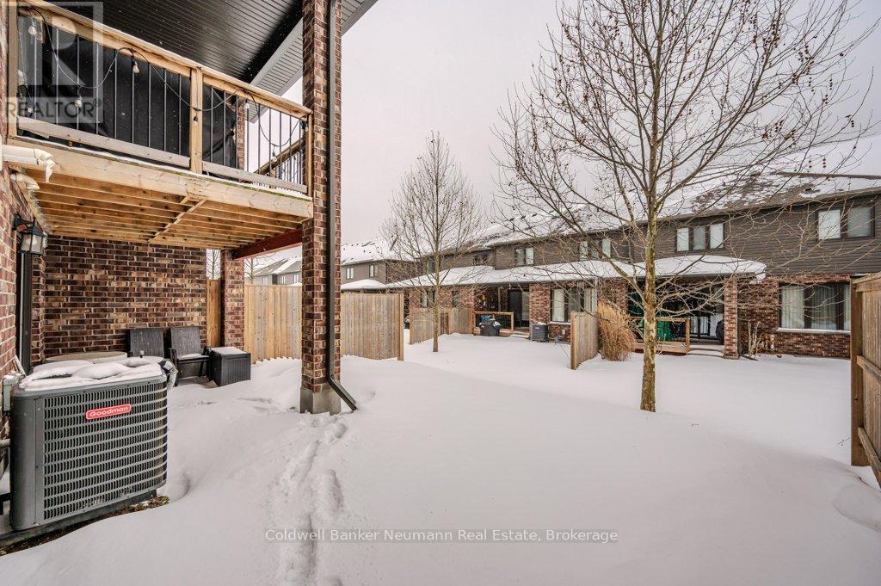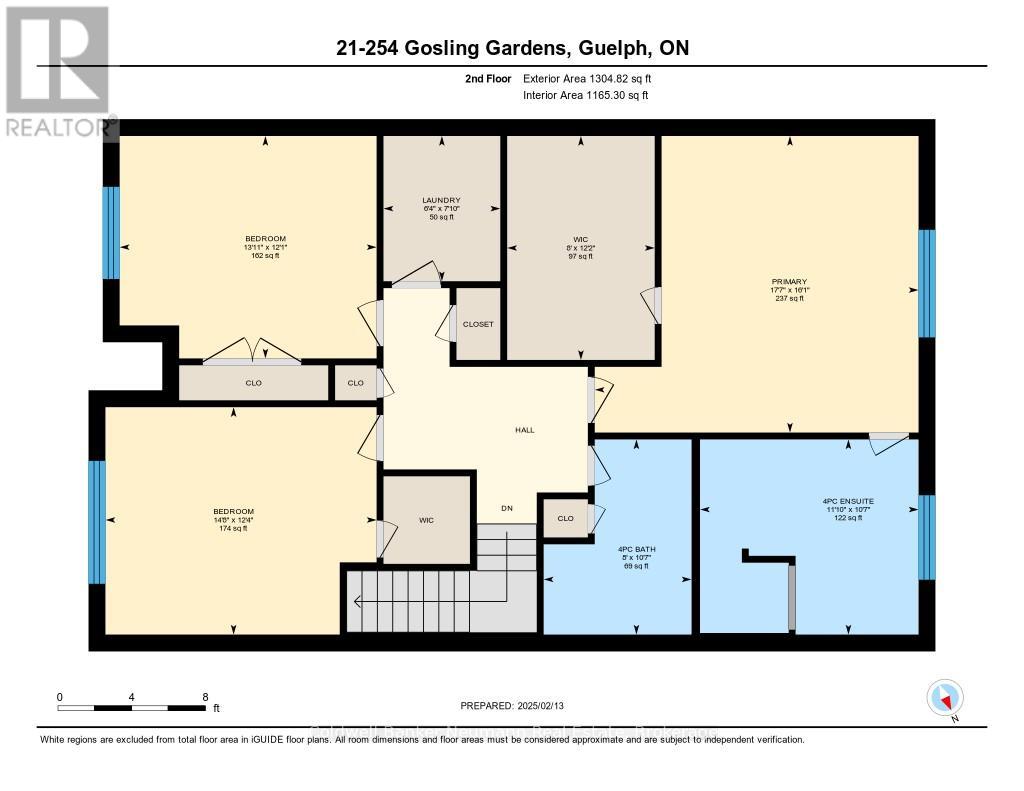21 - 254 Gosling Gardens Guelph, Ontario N1L 0M4
$1,324,900Maintenance, Insurance, Common Area Maintenance, Parking
$360 Monthly
Maintenance, Insurance, Common Area Maintenance, Parking
$360 MonthlyWelcome to 254 Gosling Garden Unit #21, Guelph! This stunning Thomasfield-built townhome offers over 2,200 sqft of luxurious living space in Guelph's desirable South End. The open-concept layout and tasteful decor are sure to impress. The beautiful kitchen features a gas stove and large island that leads to a covered patio, perfect for entertaining. Upstairs, you'll find two large bedrooms, a 4-piece bathroom, and a laundry room. The primary bedroom boasts a massive walk-in closet and ensuite. The finished WALK-OUT basement, currently used as a media room, provides additional space for family gatherings or relaxation. This impeccably designed home is within walking distance of all the South End's amenities. It truly is a must-see! (id:19593)
Open House
This property has open houses!
1:00 pm
Ends at:3:00 pm
Property Details
| MLS® Number | X11975749 |
| Property Type | Single Family |
| Community Name | Guelph South |
| CommunityFeatures | Pet Restrictions |
| EquipmentType | Water Heater - Gas |
| Features | Lighting, Balcony |
| ParkingSpaceTotal | 4 |
| RentalEquipmentType | Water Heater - Gas |
| Structure | Deck, Porch |
Building
| BathroomTotal | 4 |
| BedroomsAboveGround | 3 |
| BedroomsTotal | 3 |
| Appliances | Water Heater, Water Meter, Water Softener, Dishwasher, Dryer, Microwave, Refrigerator, Stove, Washer |
| BasementDevelopment | Finished |
| BasementFeatures | Walk Out |
| BasementType | N/a (finished) |
| CoolingType | Central Air Conditioning, Air Exchanger |
| ExteriorFinish | Brick, Vinyl Siding |
| FoundationType | Poured Concrete |
| HalfBathTotal | 1 |
| HeatingFuel | Natural Gas |
| HeatingType | Forced Air |
| StoriesTotal | 2 |
| SizeInterior | 1999.983 - 2248.9813 Sqft |
| Type | Row / Townhouse |
Parking
| Attached Garage | |
| Garage |
Land
| Acreage | No |
| LandscapeFeatures | Landscaped |
| ZoningDescription | R.3a-45 |
Rooms
| Level | Type | Length | Width | Dimensions |
|---|---|---|---|---|
| Second Level | Bathroom | 3.23 m | 2.45 m | 3.23 m x 2.45 m |
| Second Level | Bathroom | 3.23 m | 3.61 m | 3.23 m x 3.61 m |
| Second Level | Bedroom | 3.76 m | 4.48 m | 3.76 m x 4.48 m |
| Second Level | Bedroom | 3.68 m | 4.25 m | 3.68 m x 4.25 m |
| Second Level | Laundry Room | 2.4 m | 1.93 m | 2.4 m x 1.93 m |
| Second Level | Primary Bedroom | 4.9 m | 5.35 m | 4.9 m x 5.35 m |
| Basement | Bathroom | 1.89 m | 1.99 m | 1.89 m x 1.99 m |
| Basement | Cold Room | 2.88 m | 2.45 m | 2.88 m x 2.45 m |
| Basement | Recreational, Games Room | 8.01 m | 6.02 m | 8.01 m x 6.02 m |
| Basement | Utility Room | 4.49 m | 1.8 m | 4.49 m x 1.8 m |
| Main Level | Bathroom | 2.1 m | 0.86 m | 2.1 m x 0.86 m |
| Main Level | Dining Room | 4 m | 2.63 m | 4 m x 2.63 m |
| Main Level | Kitchen | 4.01 m | 3.4 m | 4.01 m x 3.4 m |
| Main Level | Living Room | 4.26 m | 6.03 m | 4.26 m x 6.03 m |
https://www.realtor.ca/real-estate/27923130/21-254-gosling-gardens-guelph-guelph-south-guelph-south

Salesperson
(519) 821-3600

824 Gordon Street
Guelph, Ontario N1G 1Y7
(519) 821-3600
(519) 821-3660
www.cbn.on.ca/
Interested?
Contact us for more information




