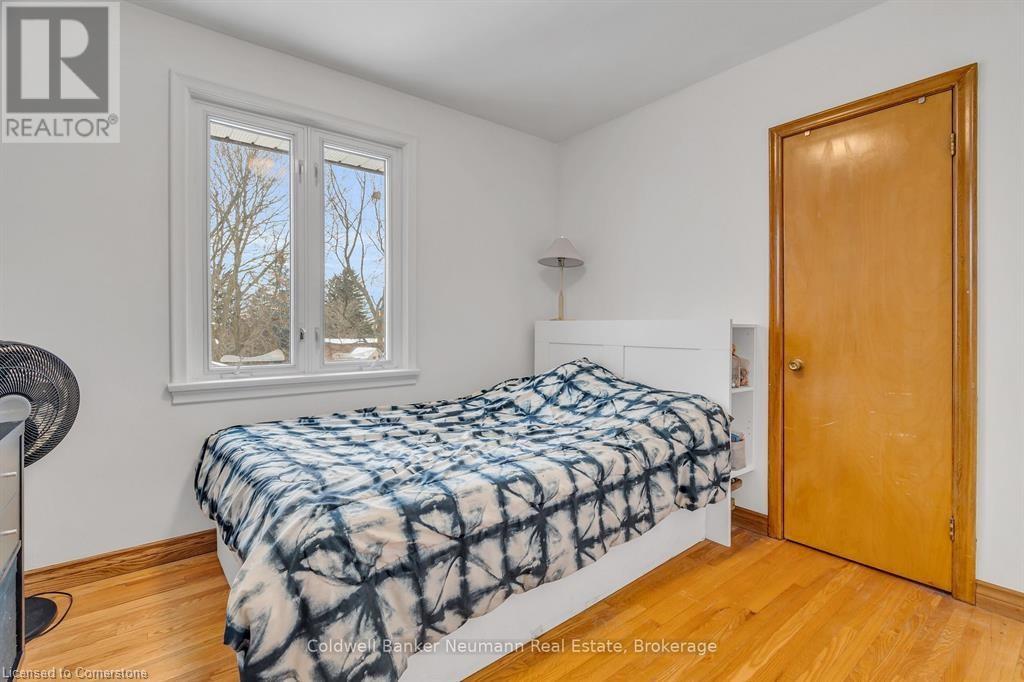21 Louisa Drive Guelph, Ontario N1E 4T4
$750,000
:Welcome to 21 Lousia Drive. This brick bungalow is oozing with potential, located in one of the most desirable neighbourhoods and just steps away from St. George's Park. This is the perfect home for a growing family. The main floor features a bright spacious living room, huge kitchen with loads of cabinetry, dining nook, 3 large bedrooms and a 4pc bathroom. The lower level feature 2 large bedrooms, a great rec room for the kids or possible man cave and 3 pc washroom. Hooks ups for a second kitchen are all available in the lower level, and have been professionally capped off, and this home features a separate entance to the lower level. The outside of the home is just as great with ample parking, a driveway that can fit up to 5 cars, and a huge backyard and back deck, perfect for entertaining during those summer evenings. With a frontage of 52 feet and an oversized lot, this property can also provide the next owner with great future development as well. Book your showing today, this property will not be available long! (id:19593)
Property Details
| MLS® Number | 40700136 |
| Property Type | Single Family |
| ParkingSpaceTotal | 5 |
Building
| BathroomTotal | 2 |
| BedroomsAboveGround | 3 |
| BedroomsBelowGround | 2 |
| BedroomsTotal | 5 |
| Appliances | Dishwasher, Dryer, Refrigerator, Stove, Washer |
| ArchitecturalStyle | Bungalow |
| BasementDevelopment | Finished |
| BasementType | Full (finished) |
| ConstructionStyleAttachment | Detached |
| CoolingType | Central Air Conditioning |
| ExteriorFinish | Brick |
| FoundationType | Poured Concrete |
| HeatingFuel | Natural Gas |
| HeatingType | Forced Air |
| StoriesTotal | 1 |
| SizeInterior | 1057 Sqft |
| Type | House |
| UtilityWater | Municipal Water |
Land
| Acreage | No |
| Sewer | Municipal Sewage System |
| SizeDepth | 133 Ft |
| SizeFrontage | 52 Ft |
| SizeTotalText | Under 1/2 Acre |
| ZoningDescription | R1b |
Rooms
| Level | Type | Length | Width | Dimensions |
|---|---|---|---|---|
| Basement | 3pc Bathroom | 4'11'' x 7'9'' | ||
| Basement | Utility Room | 7'11'' x 6'11'' | ||
| Basement | Laundry Room | 7'11'' x 10'2'' | ||
| Basement | Recreation Room | 19'3'' x 12'1'' | ||
| Basement | Bedroom | 15'7'' x 12'1'' | ||
| Basement | Bedroom | 20'8'' x 10'0'' | ||
| Main Level | 4pc Bathroom | 7'11'' x 5'6'' | ||
| Main Level | Kitchen | 15'9'' x 13'2'' | ||
| Main Level | Living Room | 15'4'' x 11'4'' | ||
| Main Level | Bedroom | 11'6'' x 8'10'' | ||
| Main Level | Bedroom | 10'7'' x 8'10'' | ||
| Main Level | Primary Bedroom | 10'11'' x 12'5'' |
https://www.realtor.ca/real-estate/27934245/21-louisa-drive-guelph
Broker of Record
(519) 821-3600
824 Gordon Street
Guelph, Ontario N1G 1Y7
(519) 821-3600
www.cbn.on.ca/

Broker
(519) 821-3600

824 Gordon Street
Guelph, Ontario N1G 1Y7
(519) 821-3600
(519) 821-3660
www.cbn.on.ca/
Interested?
Contact us for more information
























