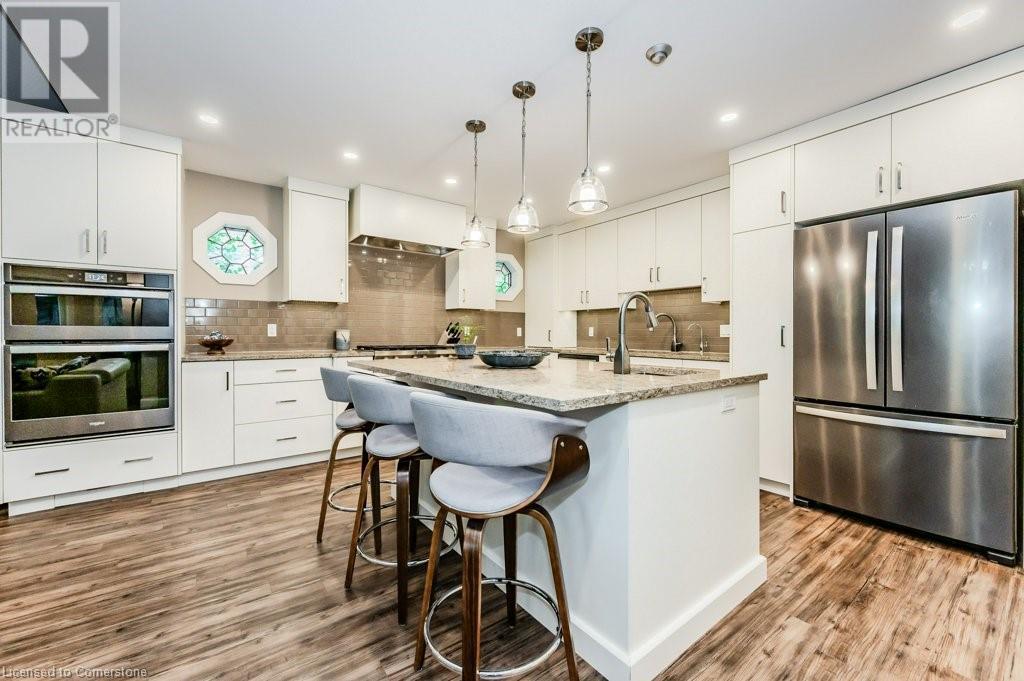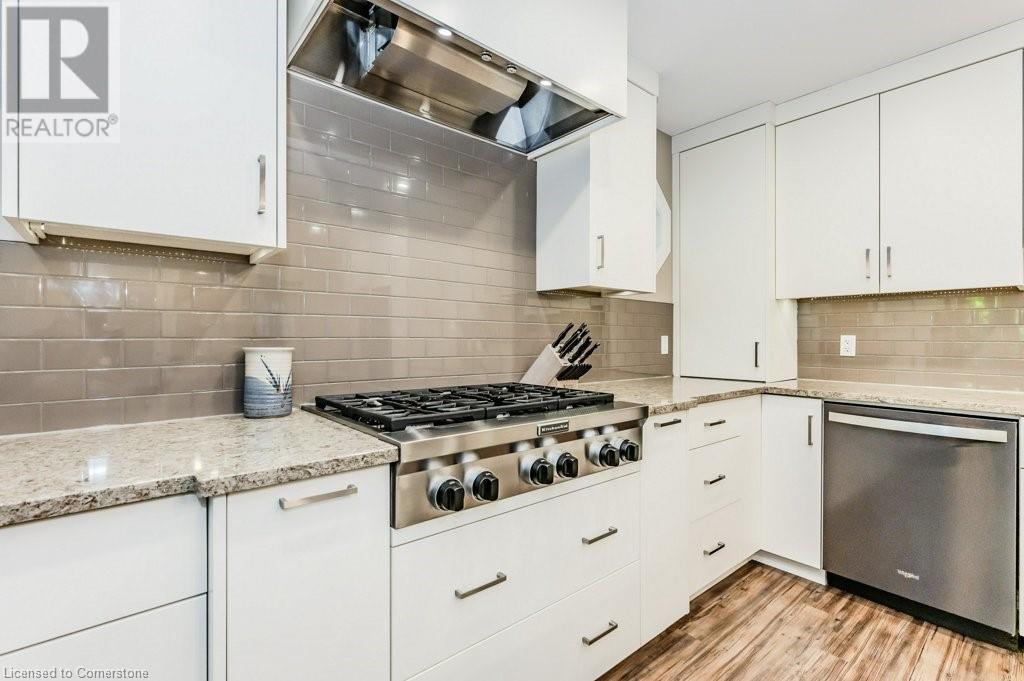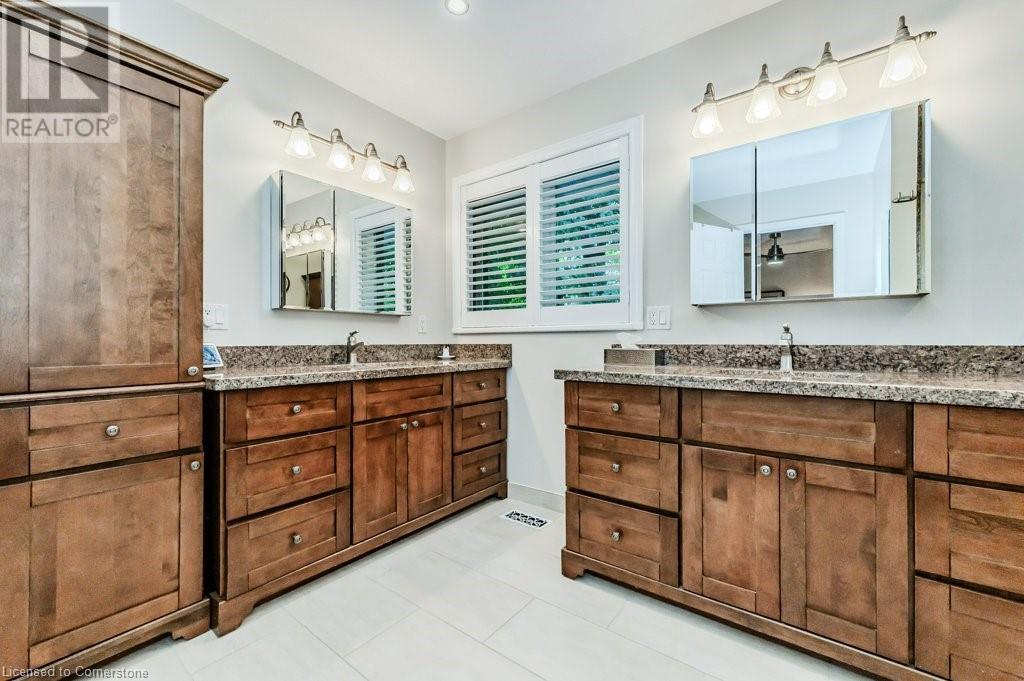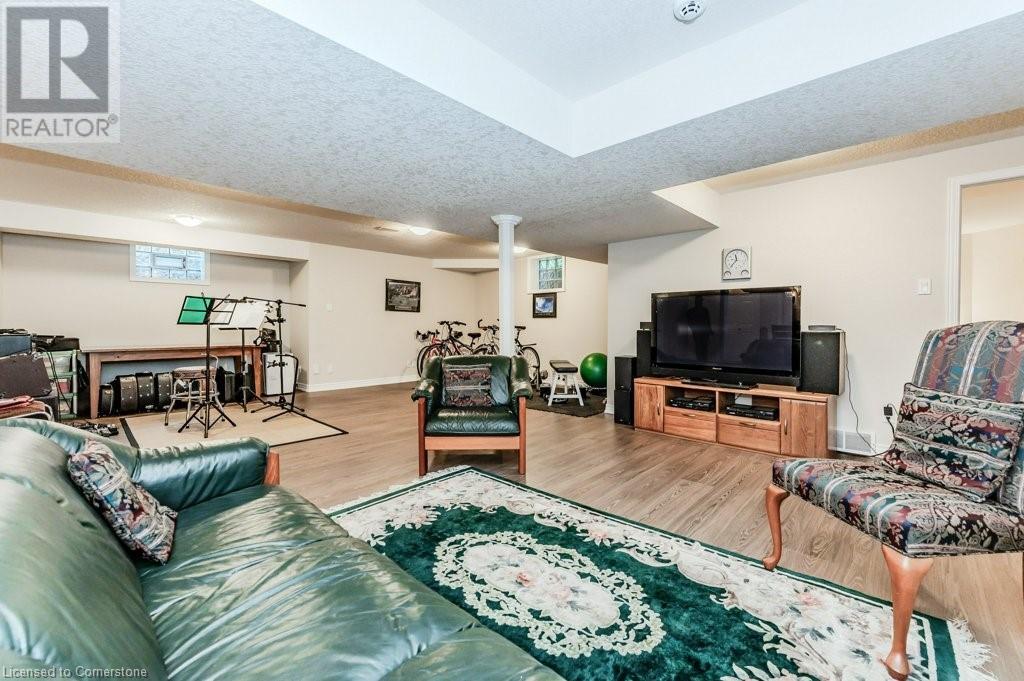219 Corrie Crescent Waterloo, Ontario N2L 5W3
$1,795,000
Welcome to a home where elegance meets tranquility. From the moment you arrive, the striking front façade and tree lined street create a lasting first impression. Step inside this custom-built masterpiece, and you’re greeted by a breathtaking two-storey foyer, where a stunning oak staircase sets the stage for the elegance that unfolds within. At the heart of the home, the beautifully updated modern kitchen is a dream for culinary enthusiasts and entertainers alike. Featuring a spacious island, walk-in pantry, high-end stainless steel appliances, and a convenient butler’s pantry, this space is as functional as it is stylish. The adjacent family room, warmed by a cozy gas fireplace, provides the perfect setting for relaxing or gathering with loved ones. A thoughtfully designed laundry room adds everyday convenience, leading directly to the oversized double garage. Upstairs, four generously sized bedrooms offer comfort and privacy. The primary suite is a true retreat, boasting a spacious layout, walk-in closet, and a luxurious ensuite bathroom designed for relaxation. The fully finished basement expands your living space, ideal for a recreation room, home office, or guest suite. Nestled on a sprawling lot on a quiet, tree lined street, this home backs onto a treed green space (zoned conservation OS3), offering unparalleled privacy and a serene natural setting. Outdoor enthusiasts will love the nearby trails and Laurel Creek Conservation Area, perfect for scenic walks and family adventures. With 2 universities, shopping, dining, and the newly announced hospital just minutes away, this location is as convenient as it is picturesque. Experience the perfect balance of luxury, comfort, and modern living. Book your showing today to see if this exceptional home is your perfect match. (id:19593)
Property Details
| MLS® Number | 40696443 |
| Property Type | Single Family |
| AmenitiesNearBy | Park, Playground, Schools, Shopping |
| EquipmentType | Water Heater |
| Features | Backs On Greenbelt, Conservation/green Belt, Automatic Garage Door Opener |
| ParkingSpaceTotal | 8 |
| RentalEquipmentType | Water Heater |
| Structure | Shed |
Building
| BathroomTotal | 4 |
| BedroomsAboveGround | 4 |
| BedroomsBelowGround | 1 |
| BedroomsTotal | 5 |
| Appliances | Central Vacuum, Dishwasher, Dryer, Refrigerator, Stove, Water Softener, Washer |
| ArchitecturalStyle | 2 Level |
| BasementDevelopment | Finished |
| BasementType | Full (finished) |
| ConstructedDate | 1989 |
| ConstructionStyleAttachment | Detached |
| CoolingType | Central Air Conditioning |
| ExteriorFinish | Brick Veneer, Vinyl Siding |
| FireProtection | Alarm System |
| Fixture | Ceiling Fans |
| FoundationType | Poured Concrete |
| HalfBathTotal | 1 |
| HeatingFuel | Natural Gas |
| HeatingType | Forced Air |
| StoriesTotal | 2 |
| SizeInterior | 4957 Sqft |
| Type | House |
| UtilityWater | Municipal Water |
Parking
| Attached Garage |
Land
| AccessType | Highway Nearby |
| Acreage | No |
| LandAmenities | Park, Playground, Schools, Shopping |
| LandscapeFeatures | Landscaped |
| Sewer | Municipal Sewage System |
| SizeDepth | 154 Ft |
| SizeFrontage | 72 Ft |
| SizeTotal | 0|under 1/2 Acre |
| SizeTotalText | 0|under 1/2 Acre |
| ZoningDescription | R3 |
Rooms
| Level | Type | Length | Width | Dimensions |
|---|---|---|---|---|
| Second Level | Full Bathroom | 13'10'' x 9'6'' | ||
| Second Level | 5pc Bathroom | 8'1'' x 11'6'' | ||
| Second Level | Bedroom | 9'8'' x 12'4'' | ||
| Second Level | Bedroom | 13'2'' x 12'2'' | ||
| Second Level | Bedroom | 22'1'' x 11'6'' | ||
| Second Level | Primary Bedroom | 16'8'' x 12'5'' | ||
| Basement | Utility Room | 20'5'' x 13'4'' | ||
| Basement | Recreation Room | 29'4'' x 34'2'' | ||
| Basement | 3pc Bathroom | 12'7'' x 5'8'' | ||
| Basement | Bedroom | 12'7'' x 5'8'' | ||
| Main Level | Laundry Room | 8'3'' x 9'9'' | ||
| Main Level | 2pc Bathroom | 5'0'' x 5'9'' | ||
| Main Level | Kitchen | 20'1'' x 14'11'' | ||
| Main Level | Office | 13'4'' x 16'0'' | ||
| Main Level | Family Room | 22'3'' x 14'0'' | ||
| Main Level | Dining Room | 13'7'' x 23'2'' | ||
| Main Level | Living Room | 16'7'' x 22'2'' |
https://www.realtor.ca/real-estate/27903904/219-corrie-crescent-waterloo

Broker
(519) 578-7300
(519) 742-9904
71 Weber Street E., Unit B
Kitchener, Ontario N2H 1C6
(519) 578-7300
(519) 742-9904
wollerealty.com/

Salesperson
(519) 208-8823
(519) 742-9904

71 Weber Street E.
Kitchener, Ontario N2H 1C6
(519) 578-7300
(519) 742-9904
www.wollerealty.com
www.facebook.com/WolleRealty
twitter.com/WolleRealty
Interested?
Contact us for more information













































