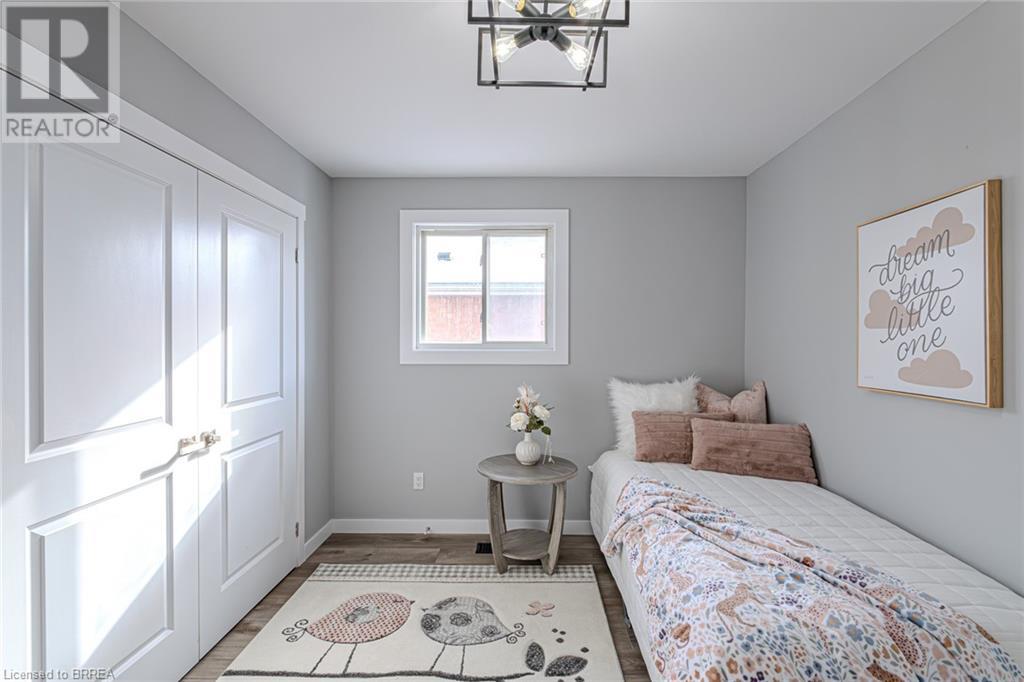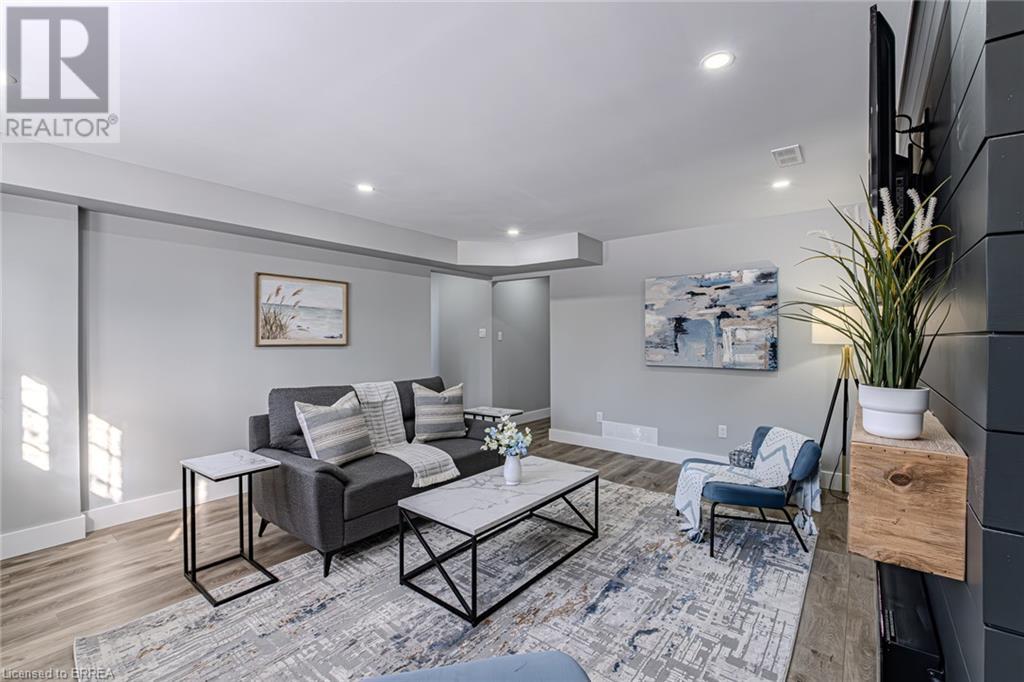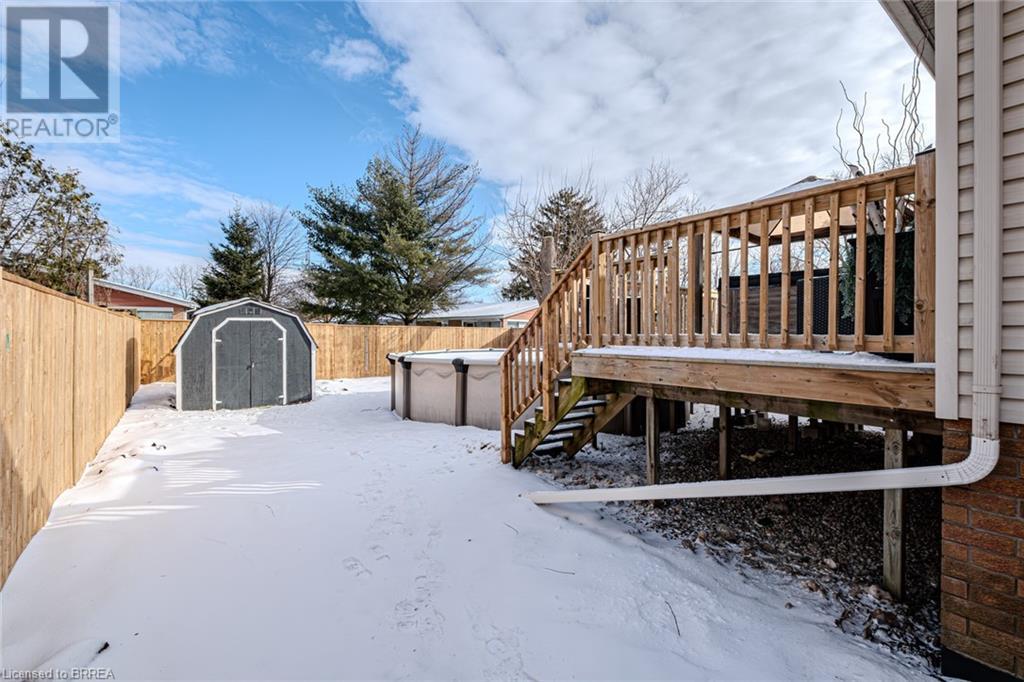227 Charing Cross Street Brantford, Ontario N3R 2J7
$699,900
Welcome to 227 Charing Cross St, Brantford, a professionally renovated 4-bedroom, 2-bath raised ranch designed for both comfort and entertaining. This carpet-free home is filled with natural light and stylish pot lights, creating a bright and inviting atmosphere. The brand-new chef’s kitchen features quartz countertops and brand new appliances, perfect for cooking and gathering. Step outside to a fully fenced backyard oasis, complete with an above-ground pool and hot tub, ideal for relaxation and entertaining. Notable updates include new furnace and AC. Centrally located and close to all amenities, this stunning home is move-in ready and waiting for you. Book your showing today! (id:19593)
Open House
This property has open houses!
2:00 pm
Ends at:4:00 pm
Property Details
| MLS® Number | 40695771 |
| Property Type | Single Family |
| AmenitiesNearBy | Public Transit |
| EquipmentType | Water Heater |
| ParkingSpaceTotal | 2 |
| PoolType | Above Ground Pool |
| RentalEquipmentType | Water Heater |
Building
| BathroomTotal | 2 |
| BedroomsAboveGround | 2 |
| BedroomsBelowGround | 2 |
| BedroomsTotal | 4 |
| Appliances | Dishwasher, Dryer, Refrigerator, Stove, Washer, Microwave Built-in, Hot Tub |
| ArchitecturalStyle | Raised Bungalow |
| BasementDevelopment | Finished |
| BasementType | Full (finished) |
| ConstructedDate | 1998 |
| ConstructionStyleAttachment | Detached |
| CoolingType | Central Air Conditioning |
| ExteriorFinish | Brick, Vinyl Siding |
| FireplaceFuel | Electric |
| FireplacePresent | Yes |
| FireplaceTotal | 2 |
| FireplaceType | Other - See Remarks |
| HeatingFuel | Natural Gas |
| HeatingType | Forced Air |
| StoriesTotal | 1 |
| SizeInterior | 987 Sqft |
| Type | House |
| UtilityWater | Municipal Water |
Land
| Acreage | No |
| FenceType | Fence |
| LandAmenities | Public Transit |
| Sewer | Municipal Sewage System |
| SizeFrontage | 40 Ft |
| SizeTotalText | Under 1/2 Acre |
| ZoningDescription | R2, I3-1 |
Rooms
| Level | Type | Length | Width | Dimensions |
|---|---|---|---|---|
| Lower Level | Bedroom | 13'3'' x 10'7'' | ||
| Lower Level | Bedroom | 9'10'' x 10'11'' | ||
| Lower Level | 4pc Bathroom | Measurements not available | ||
| Lower Level | Family Room | 16'10'' x 12'4'' | ||
| Main Level | Eat In Kitchen | 15'1'' x 11'9'' | ||
| Main Level | Bedroom | 12'8'' x 10'11'' | ||
| Main Level | 4pc Bathroom | Measurements not available | ||
| Main Level | Bedroom | 9'3'' x 11'9'' | ||
| Main Level | Great Room | 13'0'' x 14'6'' |
https://www.realtor.ca/real-estate/27896511/227-charing-cross-street-brantford

Salesperson
(519) 761-1280
515 Park Road North-Suite B
Brantford, Ontario N3R 7K8
(519) 756-8111
(519) 756-9012
Interested?
Contact us for more information













































