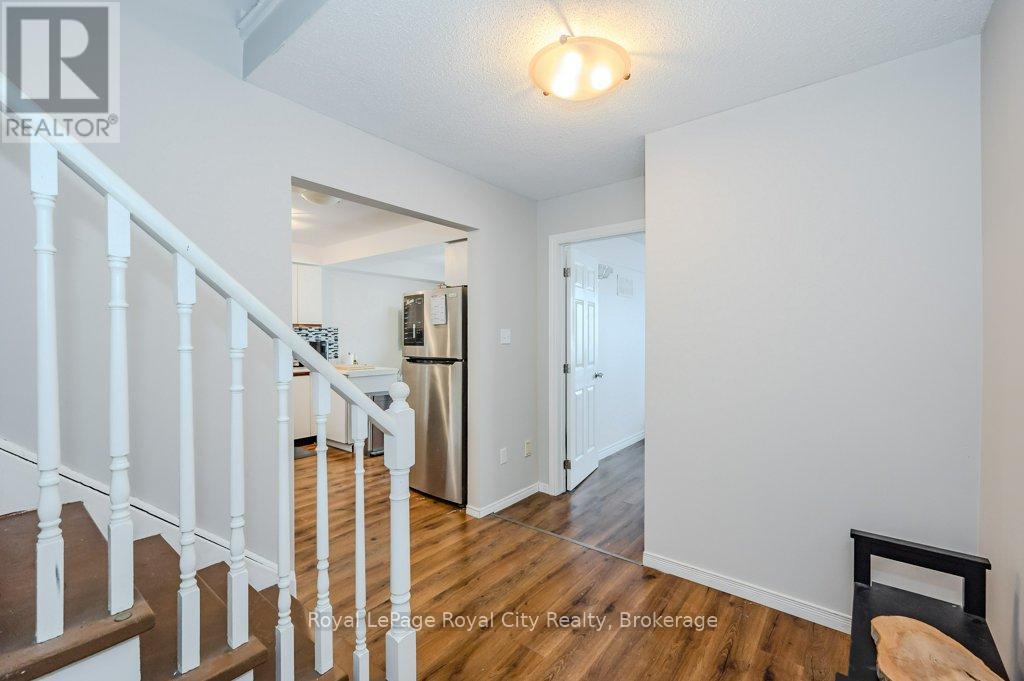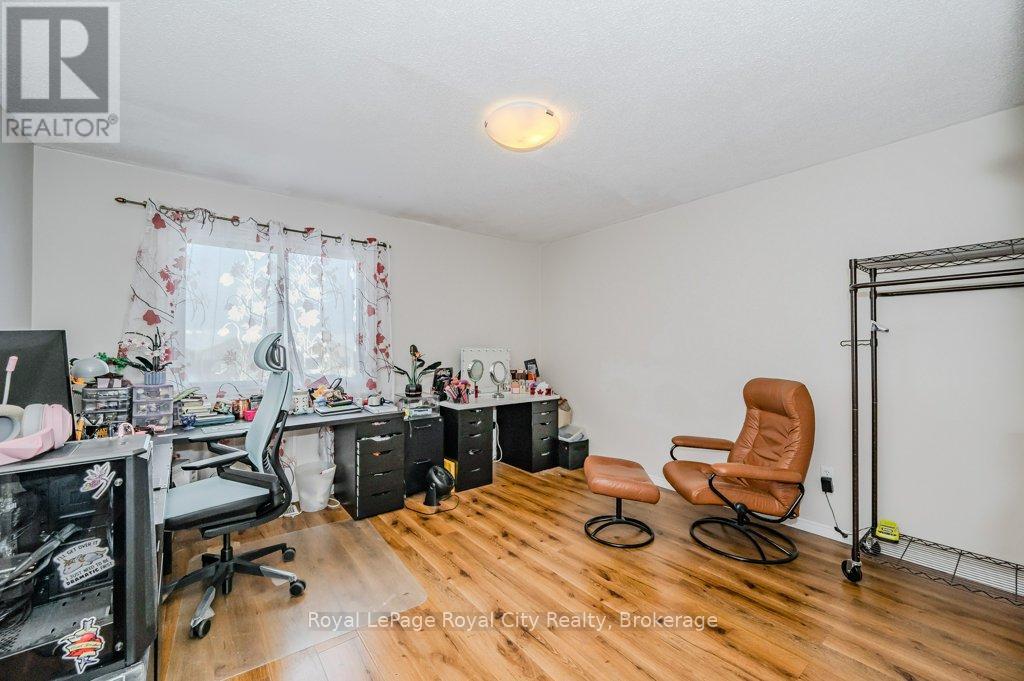229 - 460 Janefield Avenue Guelph, Ontario N1G 4R8
$490,000Maintenance, Water, Common Area Maintenance, Parking, Insurance
$429.20 Monthly
Maintenance, Water, Common Area Maintenance, Parking, Insurance
$429.20 MonthlyThis great student investment is located within walking and biking distance of the University of Guelph. The complex is adjacent to a park and a block from the Stone Rd Mall. Well maintained, with laminate floors, this two storey, 3 bedroom, 2 bath stacked townhouse is located through the middle entrance door from the outside and then up the inside stairs for easy access. Recent upgrades include a new bathroom vanity and sink, kitchen backsplash with refreshed painting. The large primary bedroom with two separate closets has an ensuite privilege with a private door to main 4 piece bathroom. The laundry is conveniently located right there on the 2nd floor. Two other bedrooms if one chooses, can be used for a guest room and extra study. The bright kitchen overlooks the living room with sliding doors. Extra storage located in a small pantry off the powder room or under the staircase. Students, or a young couple, will find this a great starter home and entry into the market. (id:19593)
Property Details
| MLS® Number | X11974154 |
| Property Type | Single Family |
| Community Name | Hanlon Creek |
| CommunityFeatures | Pet Restrictions |
| EquipmentType | Water Heater |
| Features | In Suite Laundry |
| ParkingSpaceTotal | 1 |
| RentalEquipmentType | Water Heater |
Building
| BathroomTotal | 2 |
| BedroomsAboveGround | 3 |
| BedroomsTotal | 3 |
| Amenities | Visitor Parking |
| Appliances | Water Softener, Water Heater, Dryer, Microwave, Refrigerator, Stove, Washer |
| CoolingType | Central Air Conditioning |
| ExteriorFinish | Brick |
| HalfBathTotal | 1 |
| HeatingFuel | Natural Gas |
| HeatingType | Other |
| StoriesTotal | 2 |
| SizeInterior | 1199.9898 - 1398.9887 Sqft |
| Type | Row / Townhouse |
Parking
| Shared |
Land
| Acreage | No |
| ZoningDescription | R4a |
Rooms
| Level | Type | Length | Width | Dimensions |
|---|---|---|---|---|
| Second Level | Primary Bedroom | 3.45 m | 4.63 m | 3.45 m x 4.63 m |
| Second Level | Bedroom | 3.98 m | 4.63 m | 3.98 m x 4.63 m |
| Second Level | Laundry Room | 1.51 m | 2.57 m | 1.51 m x 2.57 m |
| Main Level | Kitchen | 3.45 m | 2.89 m | 3.45 m x 2.89 m |
| Main Level | Bedroom | 2.47 m | 3.92 m | 2.47 m x 3.92 m |
| Main Level | Living Room | 3.44 m | 2.22 m | 3.44 m x 2.22 m |
| Main Level | Utility Room | 0.83 m | 0.8 m | 0.83 m x 0.8 m |
| Main Level | Dining Room | 3.44 m | 1.59 m | 3.44 m x 1.59 m |
| Main Level | Foyer | 2.47 m | 3.39 m | 2.47 m x 3.39 m |


30 Edinburgh Road North
Guelph, Ontario N1H 7J1
(519) 824-9050
(519) 824-5183
www.royalcity.com/


30 Edinburgh Road North
Guelph, Ontario N1H 7J1
(519) 824-9050
(519) 824-5183
www.royalcity.com/
Interested?
Contact us for more information






































