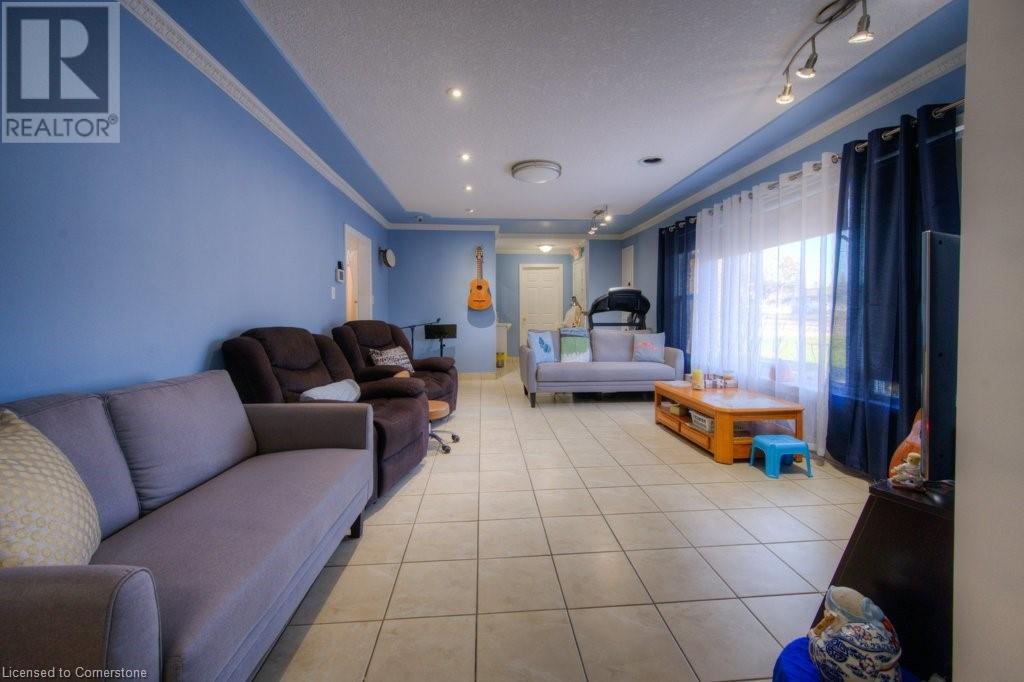230 Highland Road W Kitchener, Ontario N2M 3C2
$1,098,888
Amazing Investment Opportunity with Endless Potential! This versatile property offers exceptional potential, thanks to RES-5 zoning, which allows for a variety of uses. Whether you're looking to duplex, or add additional dwelling units within the existing structure, establish an approved home-based business, or construct a new build, this property is the perfect fit. This bungalow with walk-out basement has 5 entrances (excluding the garage access) - 2 at the front accessing the main level, 1 at the rear of the main level and 2 at the rear accessing the basement. With 3 bedrooms on the main level (including the loft) and 2 bedrooms in the basement with the possibility of adding 2 more, this home is plenty spacious for potential in-law suite or a multi-generational living arrangement. Parking is never an issue here! The property boasts a circular driveway at the front with ample space, plus additional parking at the rear, accessible via a private rear driveway. The garage has direct access to the house and hosts a bonus bathroom. Need extra storage? The property also includes a shed and a storage container on-site. Don't miss out on this prime investment opportunity in a fantastic location, close to shopping, schools, public transit, and major highways. The potential here is limitless! (id:19593)
Property Details
| MLS® Number | 40699169 |
| Property Type | Single Family |
| AmenitiesNearBy | Public Transit, Shopping |
| CommunityFeatures | High Traffic Area |
| EquipmentType | None |
| ParkingSpaceTotal | 10 |
| RentalEquipmentType | None |
| Structure | Shed |
Building
| BathroomTotal | 4 |
| BedroomsAboveGround | 3 |
| BedroomsBelowGround | 2 |
| BedroomsTotal | 5 |
| Appliances | Dishwasher, Dryer, Refrigerator, Stove, Washer, Window Coverings |
| ArchitecturalStyle | Raised Bungalow |
| BasementDevelopment | Finished |
| BasementType | Full (finished) |
| ConstructedDate | 1956 |
| ConstructionStyleAttachment | Detached |
| CoolingType | Central Air Conditioning |
| ExteriorFinish | Brick |
| FireplacePresent | Yes |
| FireplaceTotal | 2 |
| FoundationType | Poured Concrete |
| HalfBathTotal | 1 |
| HeatingFuel | Electric, Natural Gas |
| HeatingType | Baseboard Heaters, Forced Air |
| StoriesTotal | 1 |
| SizeInterior | 2962 Sqft |
| Type | House |
| UtilityWater | Municipal Water |
Parking
| Attached Garage |
Land
| Acreage | No |
| LandAmenities | Public Transit, Shopping |
| Sewer | Municipal Sewage System |
| SizeDepth | 141 Ft |
| SizeFrontage | 82 Ft |
| SizeTotalText | Under 1/2 Acre |
| ZoningDescription | Res-5 |
Rooms
| Level | Type | Length | Width | Dimensions |
|---|---|---|---|---|
| Second Level | Bedroom | 12'0'' x 18'10'' | ||
| Basement | Recreation Room | 13'0'' x 34'2'' | ||
| Basement | Bedroom | 7'7'' x 12'2'' | ||
| Basement | 3pc Bathroom | Measurements not available | ||
| Basement | Kitchen | 9'0'' x 8'11'' | ||
| Basement | Dining Room | 6'11'' x 13'6'' | ||
| Basement | Bedroom | 12'10'' x 13'6'' | ||
| Basement | 4pc Bathroom | Measurements not available | ||
| Basement | Utility Room | 7'2'' x 5'9'' | ||
| Basement | Kitchen | 13'4'' x 19'8'' | ||
| Basement | Utility Room | 9'4'' x 8'6'' | ||
| Basement | Living Room | 23'2'' x 11'5'' | ||
| Main Level | 2pc Bathroom | Measurements not available | ||
| Main Level | 4pc Bathroom | Measurements not available | ||
| Main Level | Laundry Room | 11'10'' x 10'4'' | ||
| Main Level | Kitchen | 13'7'' x 8'2'' | ||
| Main Level | Dining Room | 13'7'' x 9'8'' | ||
| Main Level | Bedroom | 13'8'' x 11'9'' | ||
| Main Level | Primary Bedroom | 15'3'' x 11'9'' | ||
| Main Level | Living Room | 13'2'' x 26'4'' | ||
| Main Level | Foyer | 10'9'' x 10'3'' |
https://www.realtor.ca/real-estate/27922626/230-highland-road-w-kitchener

Salesperson
(647) 200-8677
(519) 742-9904
71 Weber Street E., Unit B
Kitchener, Ontario N2H 1C6
(519) 578-7300
(519) 742-9904
wollerealty.com/
Interested?
Contact us for more information








































