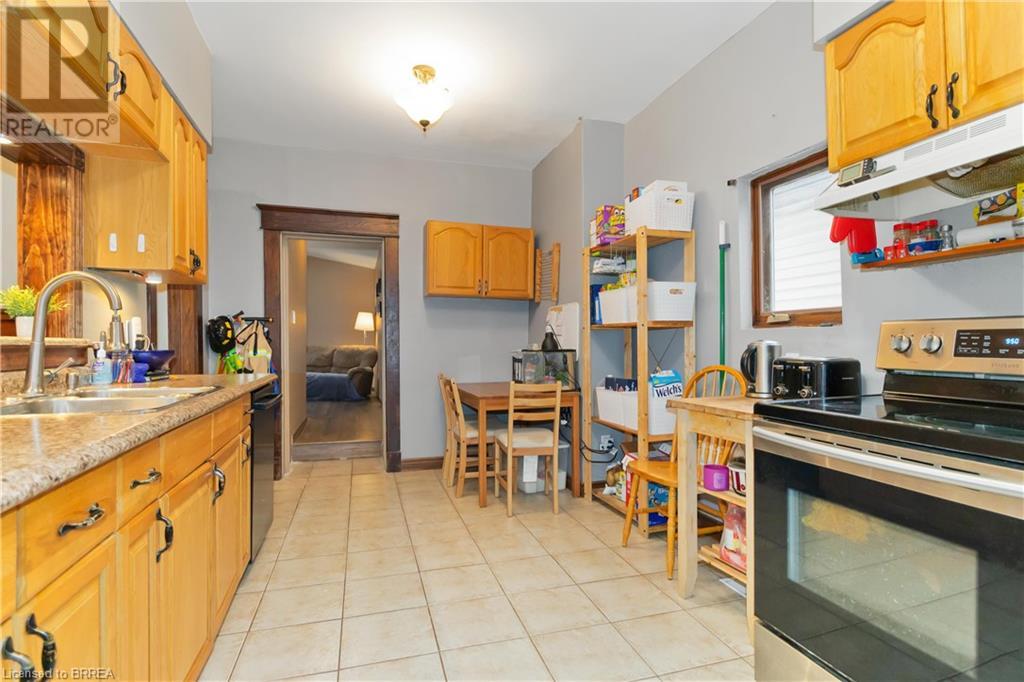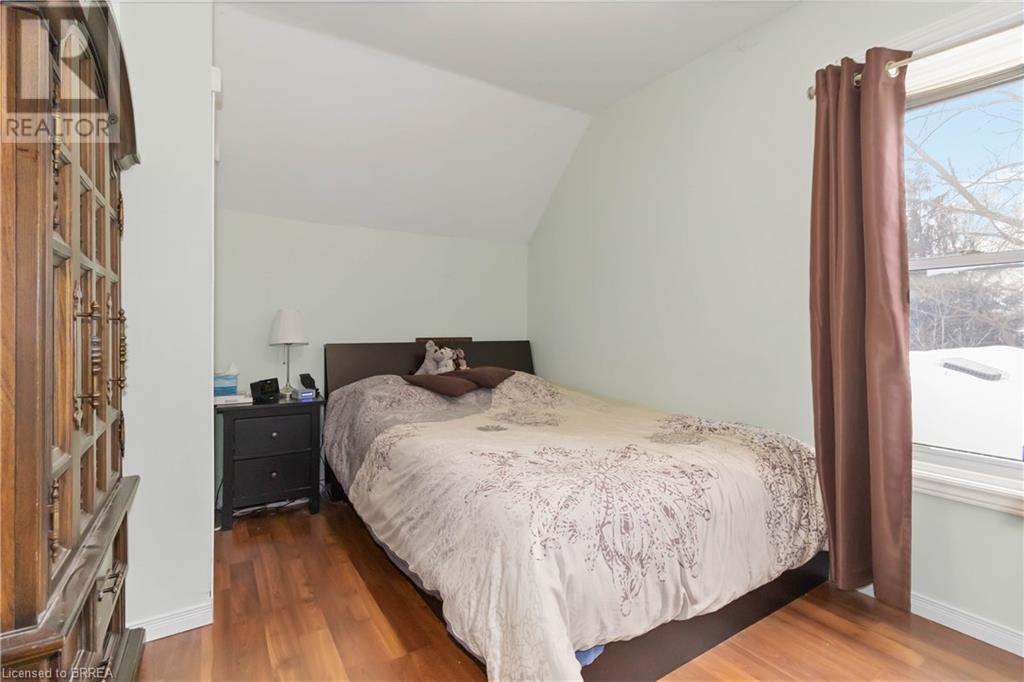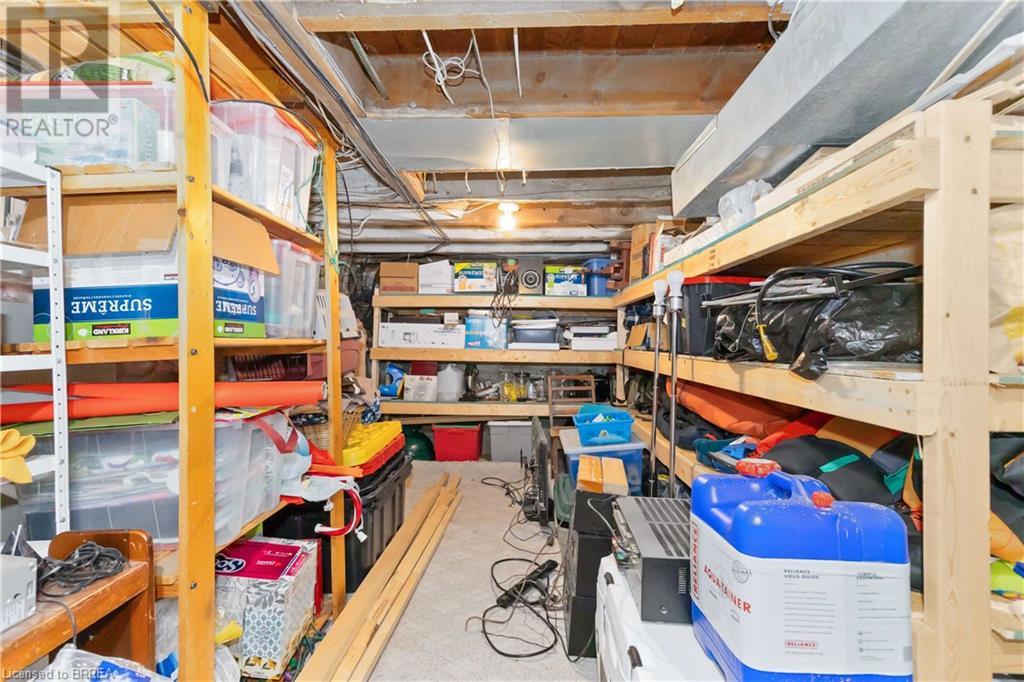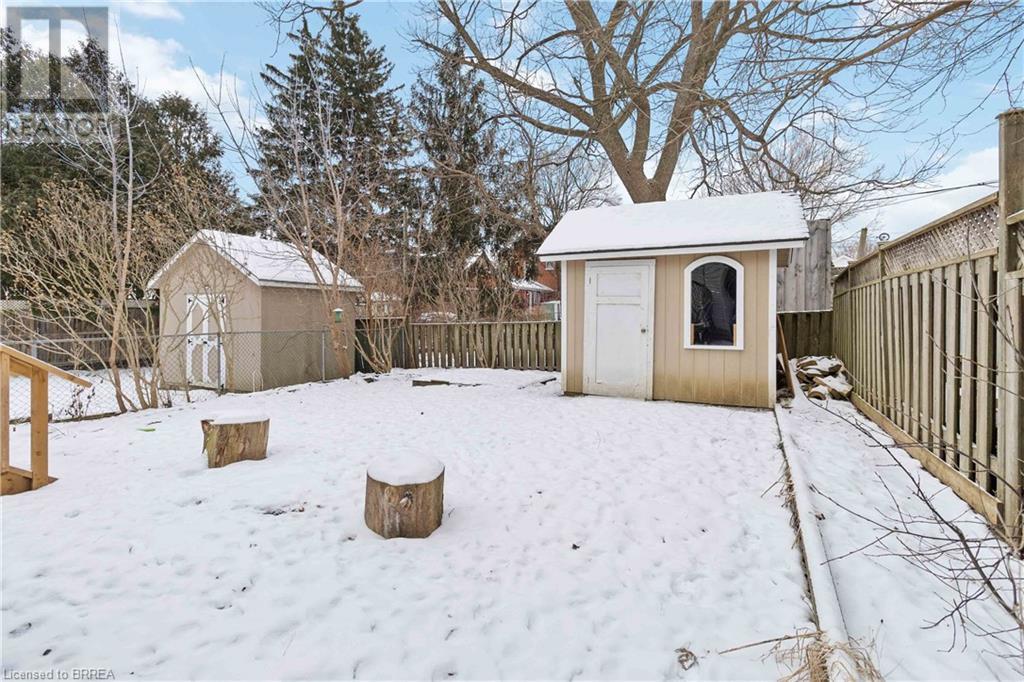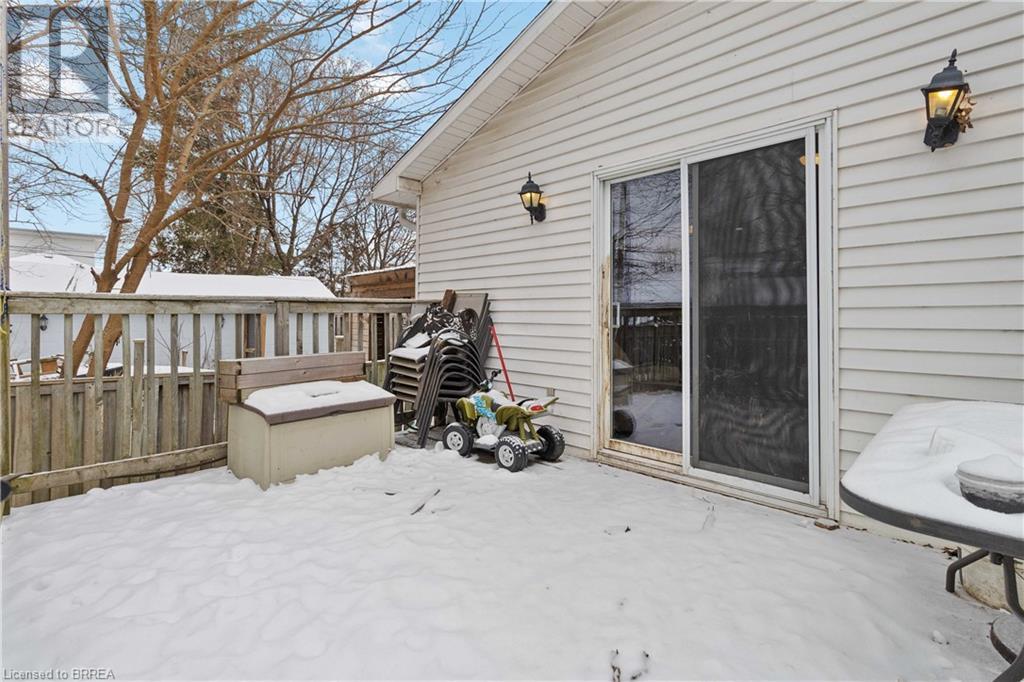231 Sheridan Street Brantford, Ontario N3S 4R4
$499,900
You'll be impressed by the size and charm of this spacious 3-bedroom, 2-bathroom home. The main floor offers a bright living room with a large picture window and a decorative fireplace featuring a marble hearth. The separate dining area, complete with pot lights, provides a great space for family meals, while the eat-in kitchen, equipped with oak cabinetry and ceramic flooring, adds to the home's appeal. A 4-piece bath and a generous addition off the back provide the extra space your family needs. Upstairs, you'll find a well-sized primary bedroom, a second 4-piece bathroom, and two additional bedrooms. The partially finished basement offers a bonus recreation room with new LVT flooring installed in 2020, a laundry room, and ample storage and workshop space. The walkout to the back decks leads to a fully fenced, shaded backyard, offering privacy and relaxation. The side entrance, conveniently located next to the driveway, makes coming home a breeze. This home retains its character while offering important updates, including a new roof, soffit, fascia, eaves, and re-insulated attic (2012). Other updates include a high-efficiency gas furnace and central air (2006), as well as plumbing and electrical updates, with most windows replaced between 2007 and 2008. With all amenities close by and located on a bus route, this home offers both comfort, size and convenience. (id:19593)
Property Details
| MLS® Number | 40687628 |
| Property Type | Single Family |
| AmenitiesNearBy | Hospital, Park, Place Of Worship, Playground, Public Transit, Schools, Shopping |
| EquipmentType | None |
| ParkingSpaceTotal | 2 |
| RentalEquipmentType | None |
| Structure | Shed, Porch |
Building
| BathroomTotal | 2 |
| BedroomsAboveGround | 3 |
| BedroomsTotal | 3 |
| Appliances | Dryer, Refrigerator, Stove, Washer |
| ArchitecturalStyle | 2 Level |
| BasementDevelopment | Partially Finished |
| BasementType | Full (partially Finished) |
| ConstructedDate | 1905 |
| ConstructionStyleAttachment | Detached |
| CoolingType | Central Air Conditioning |
| ExteriorFinish | Brick |
| FoundationType | Block |
| HeatingFuel | Natural Gas |
| HeatingType | Forced Air |
| StoriesTotal | 2 |
| SizeInterior | 1825 Sqft |
| Type | House |
| UtilityWater | Municipal Water |
Land
| Acreage | No |
| FenceType | Fence |
| LandAmenities | Hospital, Park, Place Of Worship, Playground, Public Transit, Schools, Shopping |
| Sewer | Municipal Sewage System |
| SizeDepth | 102 Ft |
| SizeFrontage | 31 Ft |
| SizeTotalText | Under 1/2 Acre |
| ZoningDescription | Rc |
Rooms
| Level | Type | Length | Width | Dimensions |
|---|---|---|---|---|
| Second Level | 4pc Bathroom | 9'0'' x 6'2'' | ||
| Second Level | Bedroom | 11'8'' x 8'8'' | ||
| Second Level | Bedroom | 11'8'' x 9'7'' | ||
| Second Level | Primary Bedroom | 15'7'' x 9'11'' | ||
| Lower Level | Office | 11'8'' x 8'9'' | ||
| Lower Level | Laundry Room | 31'6'' x 9'6'' | ||
| Lower Level | Utility Room | 18'6'' x 8'9'' | ||
| Lower Level | Recreation Room | 18'4'' x 18'0'' | ||
| Main Level | 4pc Bathroom | 5'3'' x 7'6'' | ||
| Main Level | Family Room | 19'10'' x 19'1'' | ||
| Main Level | Eat In Kitchen | 15'2'' x 9'8'' | ||
| Main Level | Dining Room | 15'2'' x 9'0'' | ||
| Main Level | Living Room | 13'7'' x 10'10'' |
https://www.realtor.ca/real-estate/27813766/231-sheridan-street-brantford

Salesperson
(226) 387-4191
(519) 756-9012
twitter.com/Amy_Sheffar
www.facebook.com/amy.sheffar
www.linkedin.com/in/amy-sheffar
twitter.com/Amy_Sheffar
www.instagram.com/amy.sheffar/
515 Park Road North-Suite B
Brantford, Ontario N3R 7K8
(519) 756-8111
(519) 756-9012
Interested?
Contact us for more information














