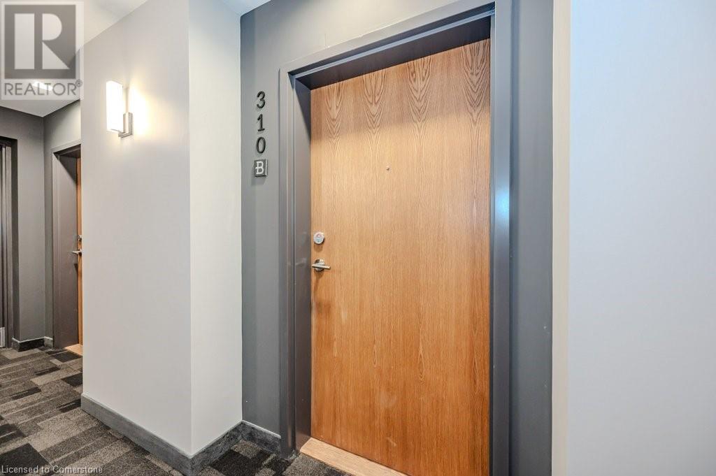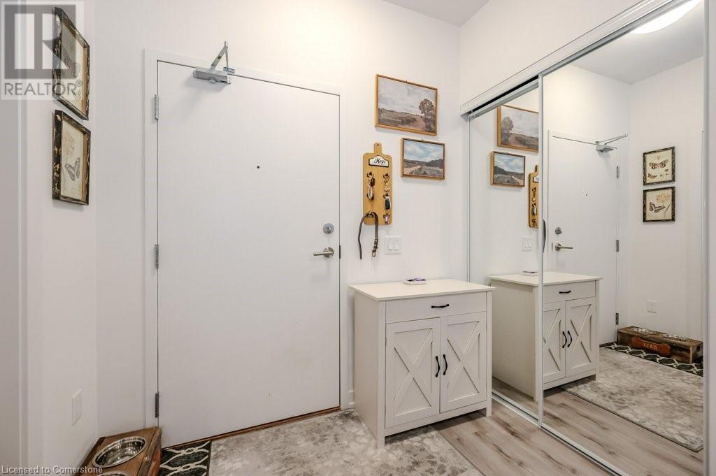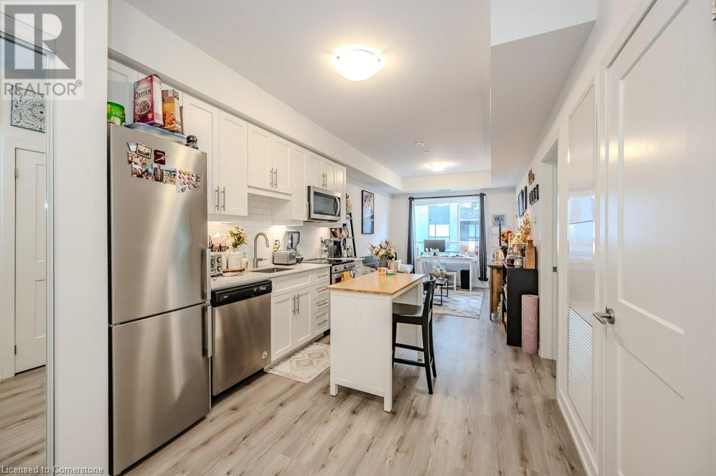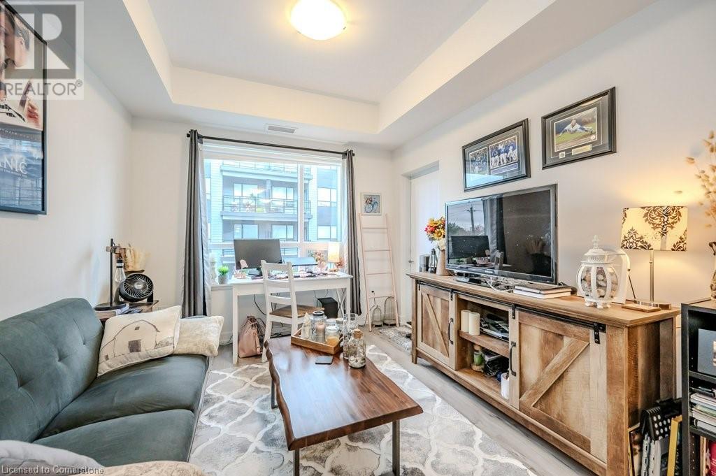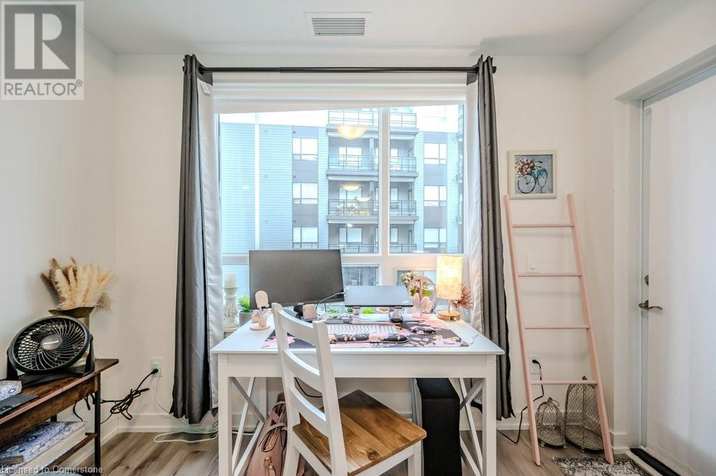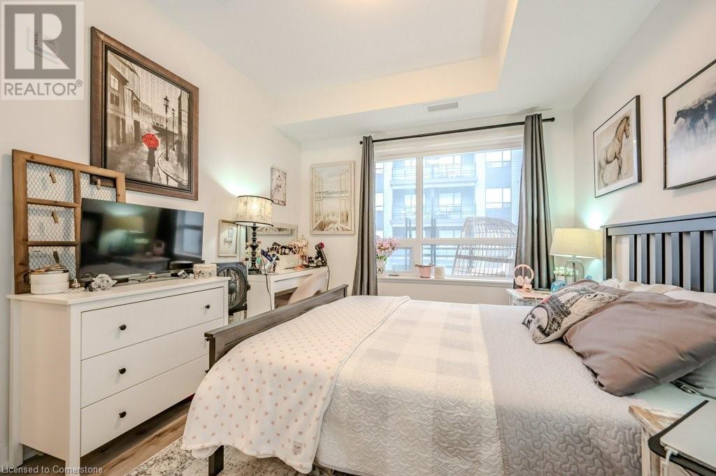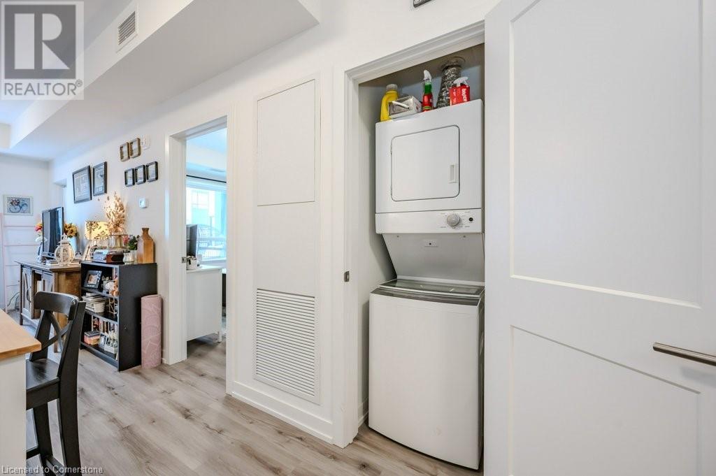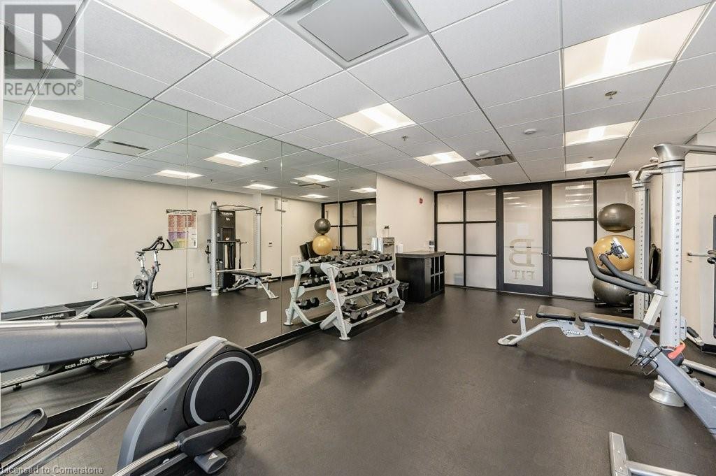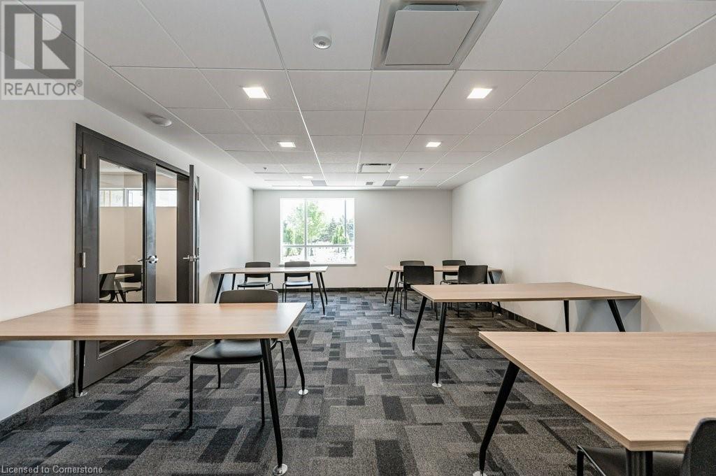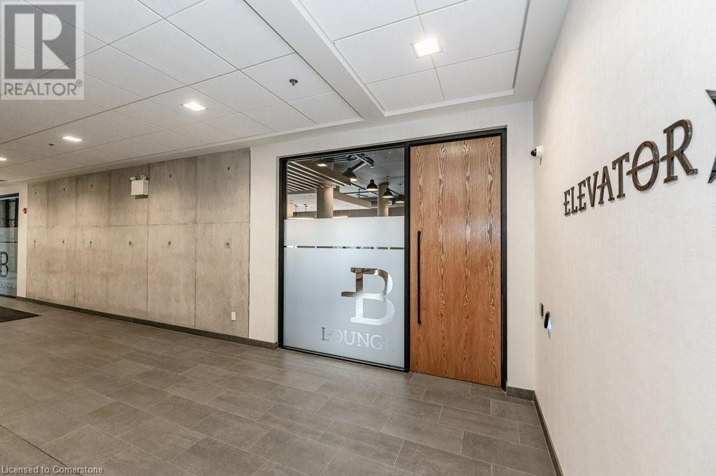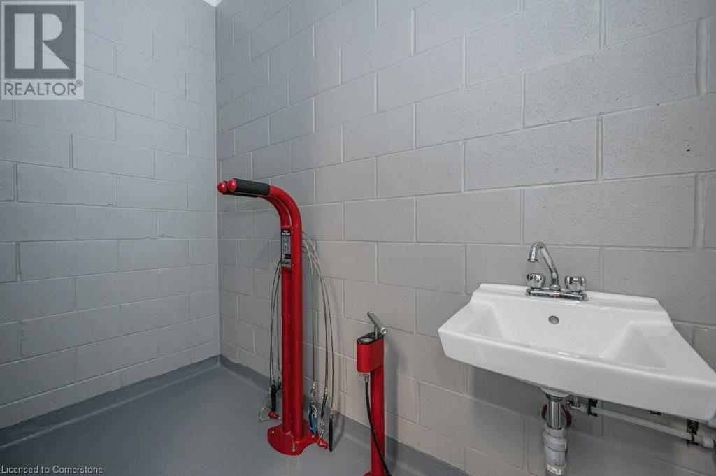243 Northfield Drive E Unit# 310 Waterloo, Ontario N2K 0H2
$390,000Maintenance, Insurance, Common Area Maintenance, Landscaping, Property Management, Water, Parking
$480 Monthly
Maintenance, Insurance, Common Area Maintenance, Landscaping, Property Management, Water, Parking
$480 MonthlyWelcome to your chic retreat in the vibrant heart of North Waterloo! This stylish 565-square-foot condo effortlessly blends modern sophistication with cozy charm, making it the ideal trendy sanctuary. Step inside to discover a thoughtfully designed space featuring a bedroom with a spacious walk-in closet and convenient cheater access to the bathroom, complete with in-suite laundry for added ease.Unwind in the inviting living room, perfect for relaxation, while the stunning kitchen, adorned with high-end finishes, serves as a fabulous hub for cooking and entertaining. With a dishwasher at your disposal, cleaning up is a breeze. A dedicated office nook adds a touch of elegance to your work-from-home routine, ensuring productivity in style.One of the condo's standout features is the expansive patio that offers a spectacular view of the vibrant community area. Here, you can gather around the fire pit, soak in the accessible hot tub, or host barbecues in the well-equipped BBQ area with ample guest seating. On sunny days, take advantage of the rooftop BBQ terrace, and enjoy added conveniences like the dog wash bay on the main floor.The building is packed with amenities, including a state-of-the-art gym, a business and meeting centre, and a lively party room perfect for entertaining friends and family. With underground parking included, this prime location provides unparalleled convenience. You’re just steps away from a chic restaurant scene, a variety of fast-food options, a nail salon, a hair salon, and yes, did I mention the UNDERGROUND PARKING? Plus, you’re perfectly situated near Conestoga Mall, with seamless access to transit and light rail. Don’t miss out—schedule your showing today and step into the stylish lifestyle you deserve! (id:19593)
Property Details
| MLS® Number | 40699278 |
| Property Type | Single Family |
| AmenitiesNearBy | Airport, Golf Nearby, Place Of Worship, Playground, Public Transit, Schools, Shopping |
| CommunityFeatures | Community Centre, School Bus |
| Features | Conservation/green Belt, Balcony, Industrial Mall/subdivision, Automatic Garage Door Opener |
| ParkingSpaceTotal | 1 |
Building
| BathroomTotal | 1 |
| BedroomsAboveGround | 1 |
| BedroomsTotal | 1 |
| Amenities | Exercise Centre, Party Room |
| Appliances | Dishwasher, Dryer, Refrigerator, Stove, Washer, Microwave Built-in |
| BasementType | None |
| ConstructedDate | 2021 |
| ConstructionStyleAttachment | Attached |
| CoolingType | Central Air Conditioning |
| ExteriorFinish | Steel |
| FireProtection | Smoke Detectors |
| HeatingFuel | Natural Gas |
| HeatingType | Forced Air, Hot Water Radiator Heat |
| StoriesTotal | 1 |
| SizeInterior | 565 Sqft |
| Type | Apartment |
| UtilityWater | Municipal Water |
Parking
| Underground | |
| Covered |
Land
| AccessType | Road Access, Highway Access, Highway Nearby, Rail Access |
| Acreage | No |
| LandAmenities | Airport, Golf Nearby, Place Of Worship, Playground, Public Transit, Schools, Shopping |
| Sewer | Municipal Sewage System |
| SizeTotalText | Under 1/2 Acre |
| ZoningDescription | Residential |
Rooms
| Level | Type | Length | Width | Dimensions |
|---|---|---|---|---|
| Main Level | 4pc Bathroom | 10'1'' x 5' | ||
| Main Level | Bedroom | 10'1'' x 12'2'' | ||
| Main Level | Living Room | 9'11'' x 11'10'' | ||
| Main Level | Kitchen | 9'10'' x 10'11'' |
https://www.realtor.ca/real-estate/27922847/243-northfield-drive-e-unit-310-waterloo

Salesperson
(226) 338-7898
131 Union Street East, Unit 102
Waterloo, Ontario N2J 1C4
(519) 749-1439
Interested?
Contact us for more information





