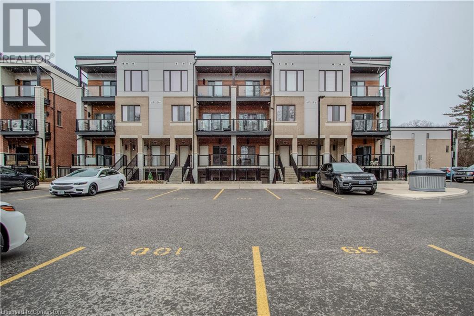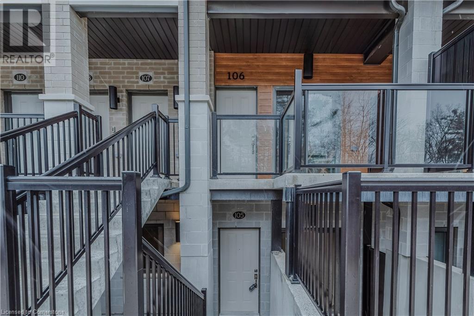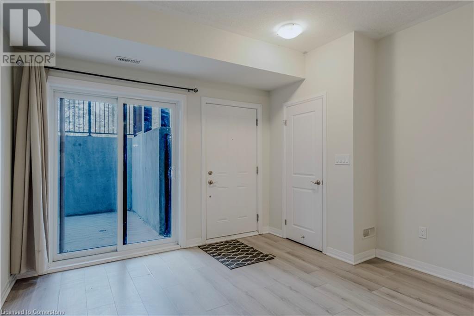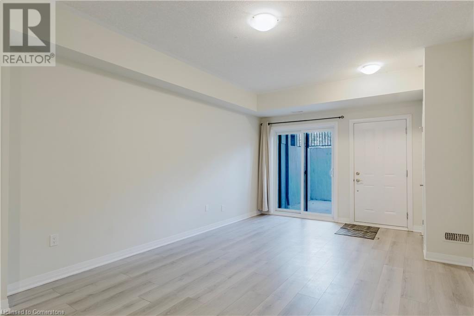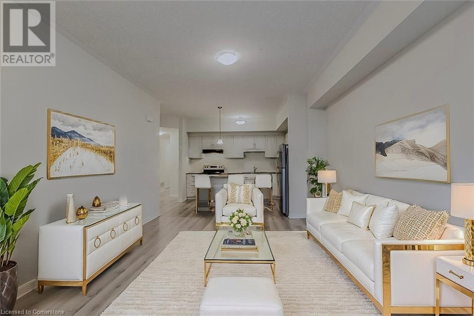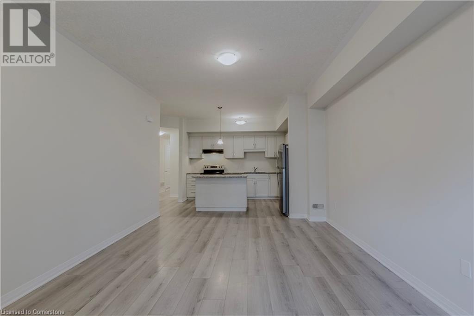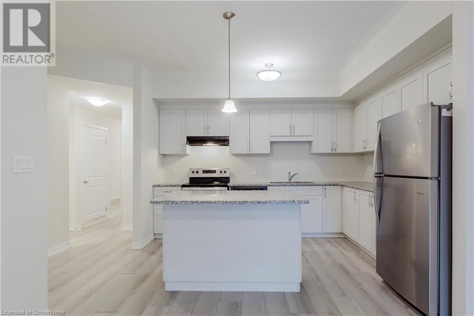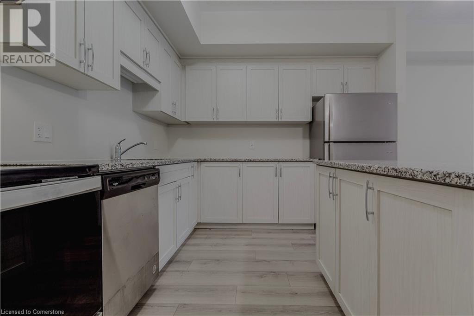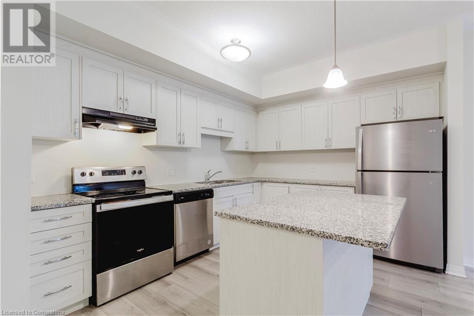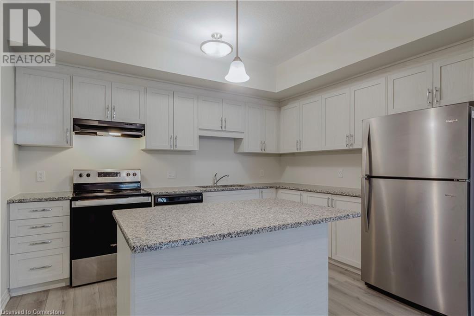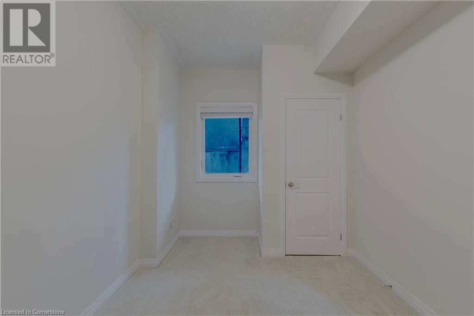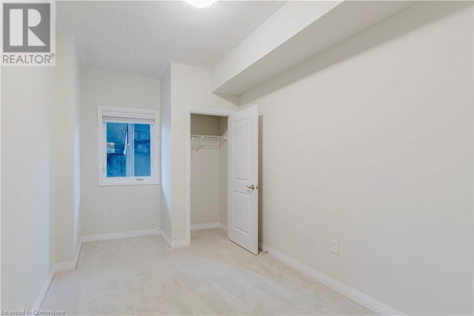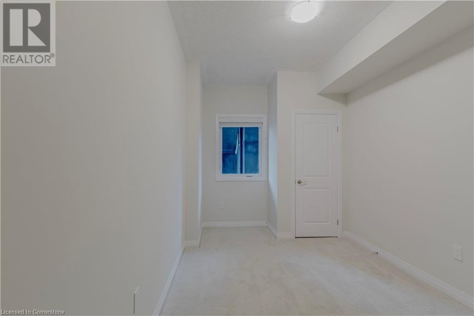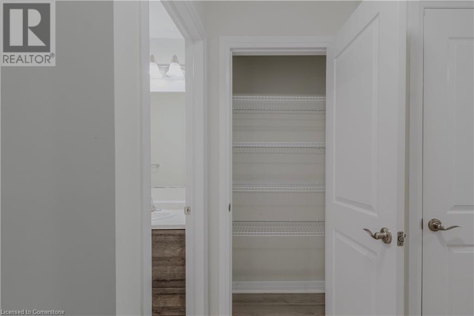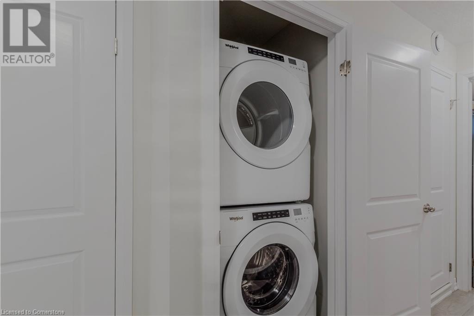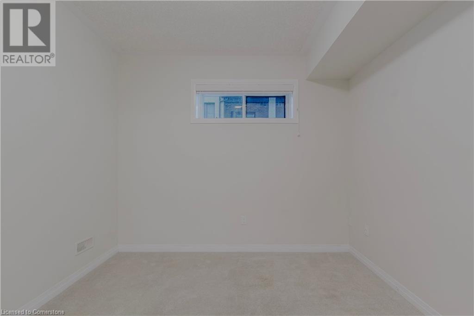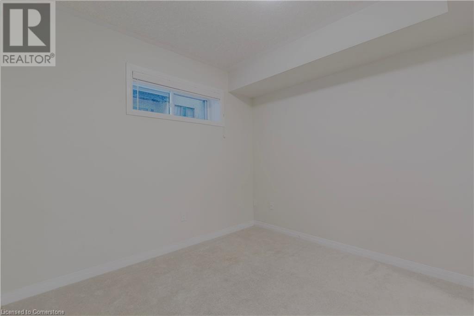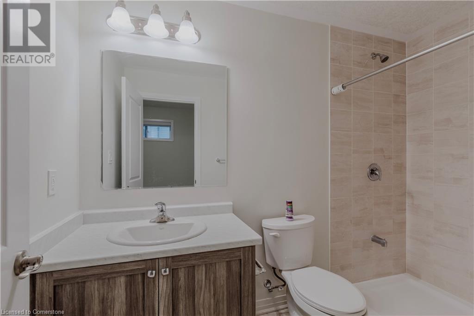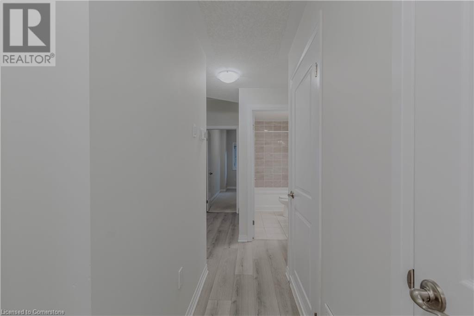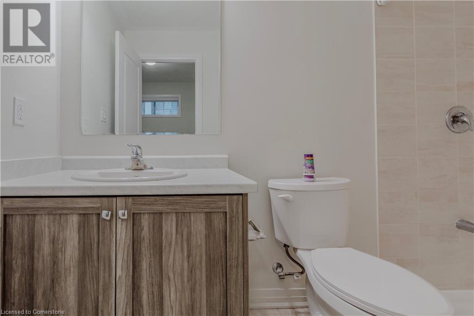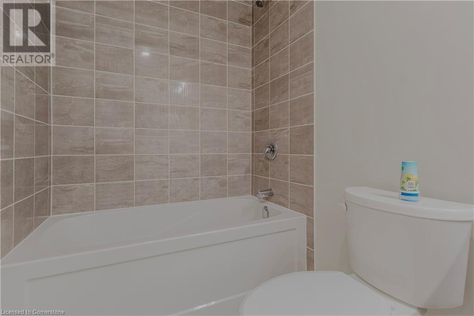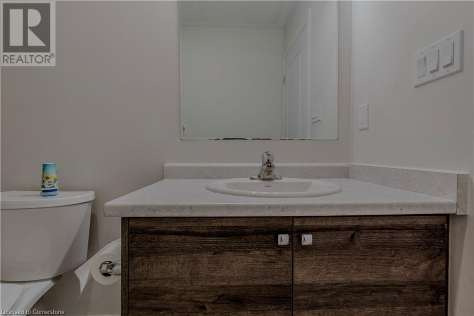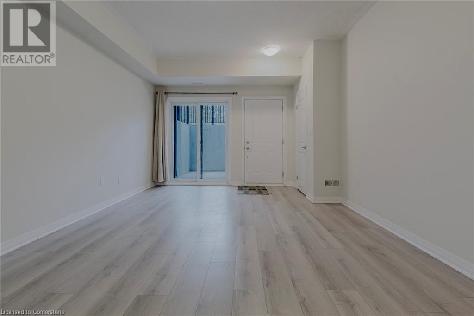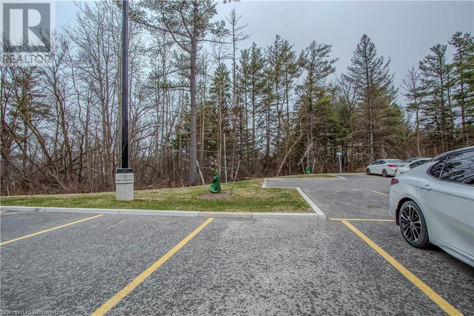25 Isherwood Avenue Unit# G105 Cambridge, Ontario N1R 0E2
$529,000Maintenance,
$234.22 Monthly
Maintenance,
$234.22 MonthlyBrand-New 3-Bedroom, 2-Bathroom Townhouse Condo with Private Patio! Stunning, brand-new townhouse condo featuring 3 spacious bedrooms, 2 full washrooms, and 9-ft ceilings throughout. The primary bedroom includes a walk-in closet and a full ensuite bath, while two additional sizable bedrooms come with closets and share the second full washroom. The modern kitchen boasts a large island, ample cabinet space, stainless steel appliances (fridge, stove, dishwasher, microwave), granite countertops, and a convenient in-unit washer and dryer. The bright living room features glass sliding doors, allowing for plenty of natural light. Located in a prime area, this home is in close proximity to Cambridge Centre Mall, schools, the Grand River, Downtown Cambridge, and Cambridge Memorial Hospital, with easy access to Highway 401 for a quick commute. It’s also just a short drive from Kitchener-Waterloo universities, colleges, major employers, restaurants, shopping, and nightlife. (id:19593)
Open House
This property has open houses!
2:00 pm
Ends at:4:00 pm
Property Details
| MLS® Number | 40713711 |
| Property Type | Single Family |
| Amenities Near By | Hospital, Place Of Worship, Public Transit, Schools, Shopping |
| Community Features | Community Centre |
| Equipment Type | Rental Water Softener, Water Heater |
| Features | Conservation/green Belt, Balcony |
| Parking Space Total | 1 |
| Rental Equipment Type | Rental Water Softener, Water Heater |
Building
| Bathroom Total | 2 |
| Bedrooms Above Ground | 3 |
| Bedrooms Total | 3 |
| Appliances | Dishwasher, Dryer, Refrigerator, Stove, Washer, Hood Fan |
| Basement Type | None |
| Constructed Date | 2023 |
| Construction Style Attachment | Attached |
| Cooling Type | Central Air Conditioning |
| Exterior Finish | Brick Veneer, Vinyl Siding, Masonite, Colour Loc |
| Heating Fuel | Natural Gas |
| Heating Type | Forced Air |
| Size Interior | 1,119 Ft2 |
| Type | Row / Townhouse |
| Utility Water | Municipal Water |
Land
| Access Type | Highway Access, Highway Nearby |
| Acreage | No |
| Land Amenities | Hospital, Place Of Worship, Public Transit, Schools, Shopping |
| Sewer | Municipal Sewage System |
| Size Total Text | Unknown |
| Zoning Description | Rm3 |
Rooms
| Level | Type | Length | Width | Dimensions |
|---|---|---|---|---|
| Main Level | 4pc Bathroom | Measurements not available | ||
| Main Level | 3pc Bathroom | Measurements not available | ||
| Main Level | Bedroom | 8'10'' x 10'5'' | ||
| Main Level | Bedroom | 10'7'' x 9'6'' | ||
| Main Level | Primary Bedroom | 10'9'' x 11'1'' | ||
| Main Level | Kitchen | 12'6'' x 10'1'' | ||
| Main Level | Great Room | 12'5'' x 12'5'' |
https://www.realtor.ca/real-estate/28148295/25-isherwood-avenue-unit-g105-cambridge


385 Frederick St., Unit 23b
Kitchener, Ontario N2H 2P2
(519) 885-8810
(519) 885-8700
www.facebook.com/HomeLifePowerRealty/
twitter.com/homelifepower?lang=en

Salesperson
(226) 581-5412
(519) 885-8700

385 Frederick St., Unit 23b
Kitchener, Ontario N2H 2P2
(519) 885-8810
(519) 885-8700
www.facebook.com/HomeLifePowerRealty/
twitter.com/homelifepower?lang=en
Contact Us
Contact us for more information

