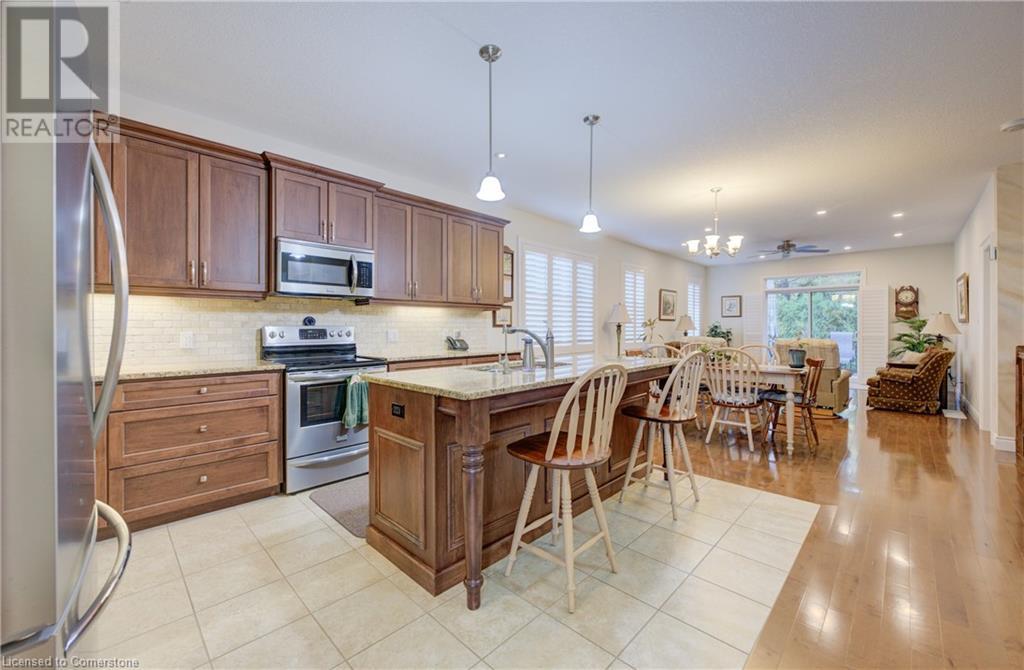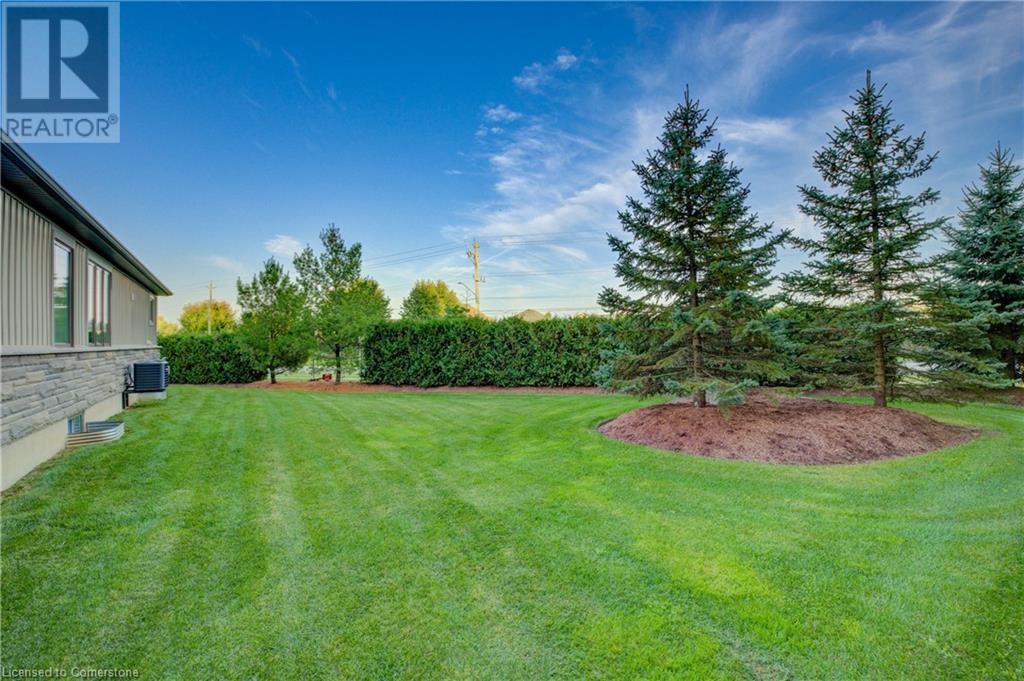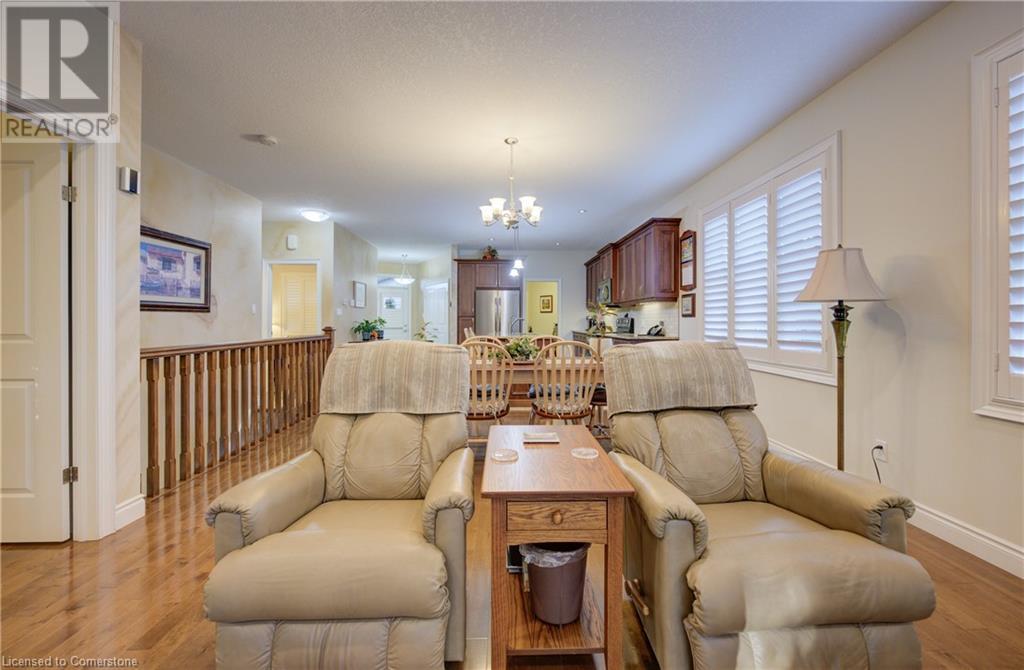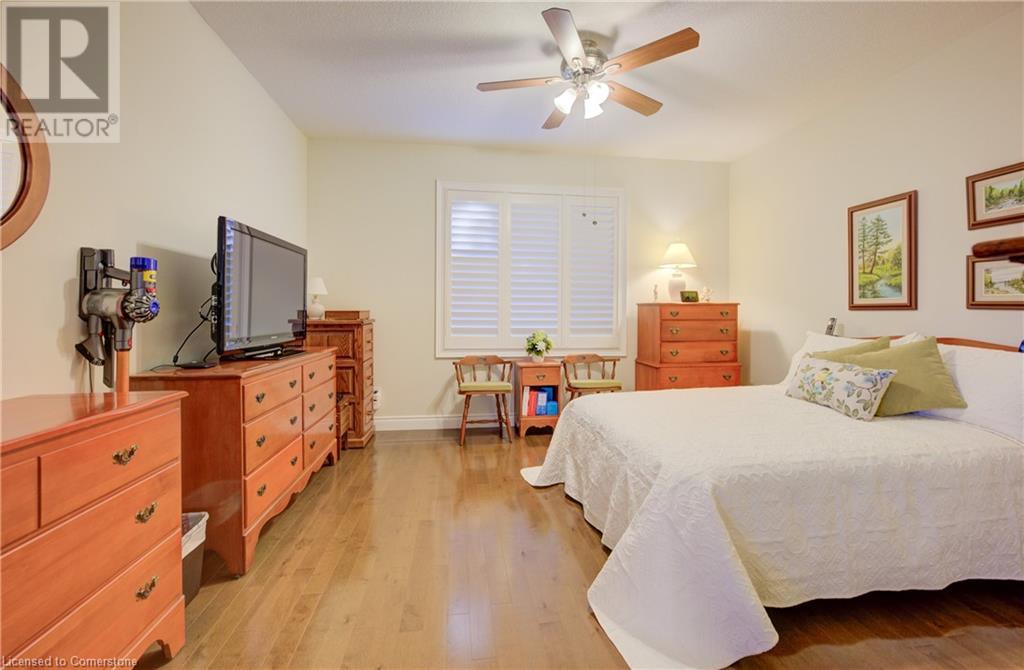250 Hostetler Road Unit# 9 New Hamburg, Ontario N3A 0E4
$797,500Maintenance, Landscaping, Property Management, Parking
$639 Monthly
Maintenance, Landscaping, Property Management, Parking
$639 MonthlyNestled within the sought-after Wrens Arbour community, this exceptional end-unit bungalow condo townhome offers a blend of comfort and convenience. Step inside to discover a bright and spacious main floor with 9-foot ceilings, custom finishes, and an open-concept design. The kitchen is a culinary delight, featuring granite countertops, a tile backsplash, and stainless steel appliances. The primary suite is a true retreat, complete with a walk-in closet and a luxurious ensuite bathroom. The finished basement provides additional living space, ideal for guests or family gatherings. Enjoy the privacy of the end unit, the tranquility of the mature rear yard, and the convenience of a single garage and driveway parking for two. Conveniently located for easy access to Kitchener, Waterloo, and Stratford, this New Hamburg gem offers a tranquil, well-maintained community lifestyle. (id:19593)
Open House
This property has open houses!
1:00 pm
Ends at:3:00 pm
Property Details
| MLS® Number | 40656876 |
| Property Type | Single Family |
| AmenitiesNearBy | Golf Nearby, Park, Place Of Worship, Schools, Shopping |
| CommunityFeatures | Community Centre |
| EquipmentType | Water Heater |
| Features | Backs On Greenbelt, Paved Driveway, Sump Pump, Automatic Garage Door Opener |
| ParkingSpaceTotal | 3 |
| RentalEquipmentType | Water Heater |
| Structure | Porch |
Building
| BathroomTotal | 3 |
| BedroomsAboveGround | 2 |
| BedroomsBelowGround | 1 |
| BedroomsTotal | 3 |
| Appliances | Central Vacuum, Dishwasher, Dryer, Refrigerator, Stove, Water Softener, Washer, Microwave Built-in, Window Coverings, Garage Door Opener |
| ArchitecturalStyle | Bungalow |
| BasementDevelopment | Finished |
| BasementType | Full (finished) |
| ConstructedDate | 2013 |
| ConstructionStyleAttachment | Attached |
| CoolingType | Central Air Conditioning |
| ExteriorFinish | Brick, Vinyl Siding |
| FireProtection | Smoke Detectors |
| FoundationType | Poured Concrete |
| HeatingFuel | Natural Gas |
| HeatingType | Forced Air |
| StoriesTotal | 1 |
| SizeInterior | 1422.49 Sqft |
| Type | Row / Townhouse |
| UtilityWater | Municipal Water |
Parking
| Attached Garage | |
| Visitor Parking |
Land
| Acreage | No |
| LandAmenities | Golf Nearby, Park, Place Of Worship, Schools, Shopping |
| LandscapeFeatures | Landscaped |
| Sewer | Municipal Sewage System |
| SizeTotalText | Unknown |
| ZoningDescription | Z1 |
Rooms
| Level | Type | Length | Width | Dimensions |
|---|---|---|---|---|
| Basement | Other | 9'11'' x 5'2'' | ||
| Basement | Utility Room | 9'8'' x 9'7'' | ||
| Basement | Other | 19'3'' x 12'5'' | ||
| Basement | Other | 13'5'' x 16' | ||
| Basement | Recreation Room | 27'11'' x 19'11'' | ||
| Basement | Cold Room | 12'4'' x 8'6'' | ||
| Basement | Bedroom | 9'11'' x 10'11'' | ||
| Basement | 3pc Bathroom | 9'11'' x 5'1'' | ||
| Main Level | Primary Bedroom | 14'0'' x 15'6'' | ||
| Main Level | Living Room | 14'4'' x 16'0'' | ||
| Main Level | Laundry Room | 10'2'' x 12'2'' | ||
| Main Level | Kitchen | 10'11'' x 13'6'' | ||
| Main Level | Other | 11'7'' x 19'11'' | ||
| Main Level | Dinette | 14'10'' x 9'0'' | ||
| Main Level | Bedroom | 12'1'' x 13'1'' | ||
| Main Level | Full Bathroom | 10'3'' x 7'9'' | ||
| Main Level | 4pc Bathroom | 7'10'' x 6' |
https://www.realtor.ca/real-estate/27503702/250-hostetler-road-unit-9-new-hamburg


Interested?
Contact us for more information





















































