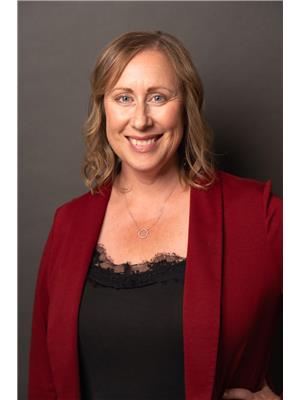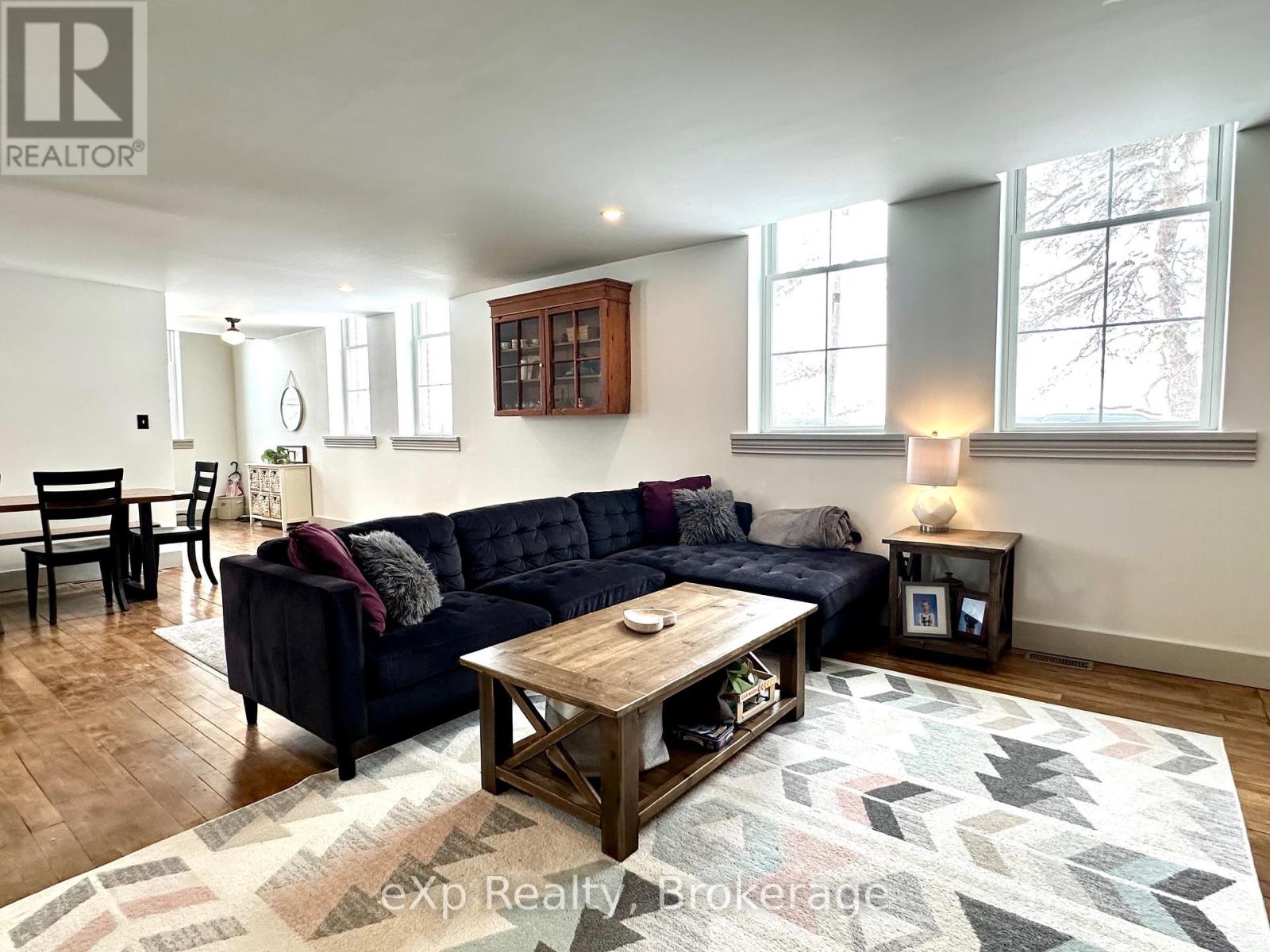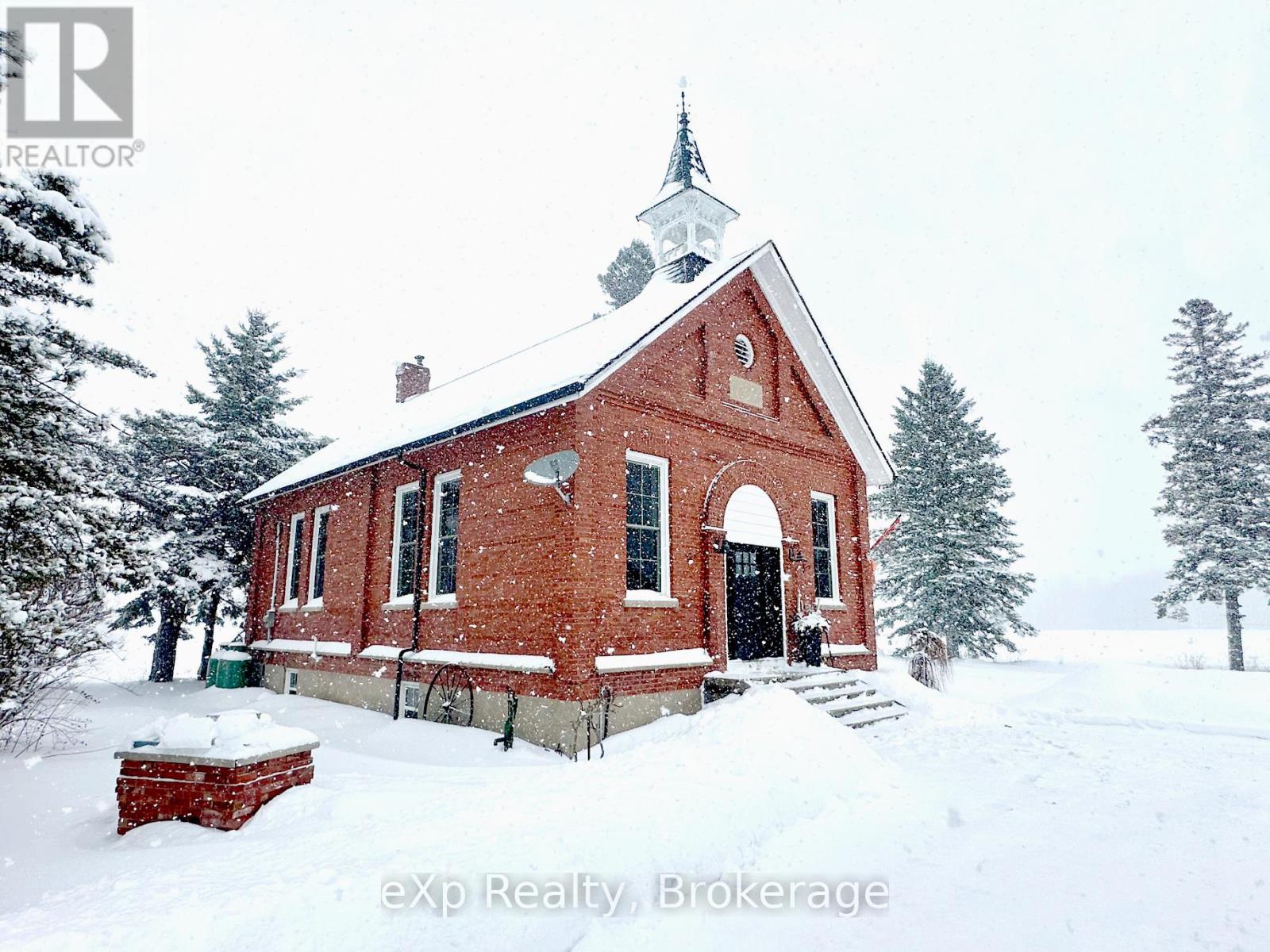2548 Bruce Road 3 Brockton, Ontario N0G 2N0
$785,000
This charming historical home is located on a one acre lot just south of Paisley. Filled with natural light, this former schoolhouse has been completely renovated with newer windows, upgraded insulation, propane furnace, stainless steel appliances and more. The main floor features a lovely kitchen with an island, which looks into the open dining and family room area, highlighted by a woodstove and original wood floors. An office/den (currently used as a playroom) and a gorgeous three-piece bath round out this level. Upstairs is an open loft with two sitting areas, three bedrooms and a large four-piece bath. Basement is suitable for storage. Enjoy beautiful views of the countryside, a new detached shop as well as a coop to raise your own chickens. Only 5 minutes to Paisley, 10 minutes to Walkerton, or 25 minutes to Bruce Power and the beaches along Lake Huron. (id:19593)
Open House
This property has open houses!
11:00 am
Ends at:12:00 pm
Property Details
| MLS® Number | X11965712 |
| Property Type | Single Family |
| Community Name | Brockton |
| AmenitiesNearBy | Place Of Worship, Schools |
| CommunityFeatures | School Bus, Community Centre |
| EquipmentType | Propane Tank |
| Features | Level Lot, Level |
| ParkingSpaceTotal | 12 |
| RentalEquipmentType | Propane Tank |
| ViewType | View |
Building
| BathroomTotal | 2 |
| BedroomsAboveGround | 3 |
| BedroomsTotal | 3 |
| Amenities | Fireplace(s) |
| Appliances | Garage Door Opener Remote(s), Water Heater, Water Purifier, Water Softener, Water Treatment, Dishwasher, Dryer, Microwave, Oven, Range, Refrigerator, Washer, Window Coverings |
| BasementDevelopment | Unfinished |
| BasementType | Full (unfinished) |
| ConstructionStyleAttachment | Detached |
| ExteriorFinish | Brick |
| FireProtection | Smoke Detectors |
| FireplacePresent | Yes |
| FireplaceTotal | 1 |
| FireplaceType | Woodstove,free Standing Metal |
| FoundationType | Stone |
| HeatingFuel | Propane |
| HeatingType | Forced Air |
| StoriesTotal | 2 |
| Type | House |
| UtilityWater | Drilled Well |
Parking
| Detached Garage | |
| Garage |
Land
| Acreage | No |
| LandAmenities | Place Of Worship, Schools |
| Sewer | Septic System |
| SizeDepth | 115 Ft |
| SizeFrontage | 386 Ft |
| SizeIrregular | 386 X 115 Ft |
| SizeTotalText | 386 X 115 Ft|1/2 - 1.99 Acres |
| ZoningDescription | A1 |
Rooms
| Level | Type | Length | Width | Dimensions |
|---|---|---|---|---|
| Second Level | Office | 7.46 m | 2.46 m | 7.46 m x 2.46 m |
| Second Level | Bedroom 2 | 3.87 m | 2.77 m | 3.87 m x 2.77 m |
| Second Level | Primary Bedroom | 4.32 m | 2.77 m | 4.32 m x 2.77 m |
| Second Level | Bedroom 3 | 3.68 m | 2.77 m | 3.68 m x 2.77 m |
| Second Level | Bathroom | Measurements not available | ||
| Main Level | Foyer | 7.46 m | 1.31 m | 7.46 m x 1.31 m |
| Main Level | Kitchen | 5.66 m | 3.01 m | 5.66 m x 3.01 m |
| Main Level | Family Room | 8.8 m | 4.96 m | 8.8 m x 4.96 m |
| Main Level | Den | 2.68 m | 2.4 m | 2.68 m x 2.4 m |
| Main Level | Bathroom | Measurements not available |
Utilities
| Cable | Available |
https://www.realtor.ca/real-estate/27898487/2548-bruce-road-3-brockton-brockton

Salesperson
(519) 901-2876
thekirstine-ellisgroup.com/mildmay/
www.facebook.com/KirstineEllisGroup
79 Elora St
Mildmay, Ontario N0G 2J0
(866) 530-7737
(647) 849-3180
thekirstine-ellisgroup.com/about/

Salesperson
(519) 379-0091
79 Elora St
Mildmay, Ontario N0G 2J0
(866) 530-7737
(647) 849-3180
thekirstine-ellisgroup.com/about/

Salesperson
(519) 881-9545
79 Elora St
Mildmay, Ontario N0G 2J0
(866) 530-7737
(647) 849-3180
thekirstine-ellisgroup.com/about/
Interested?
Contact us for more information





























