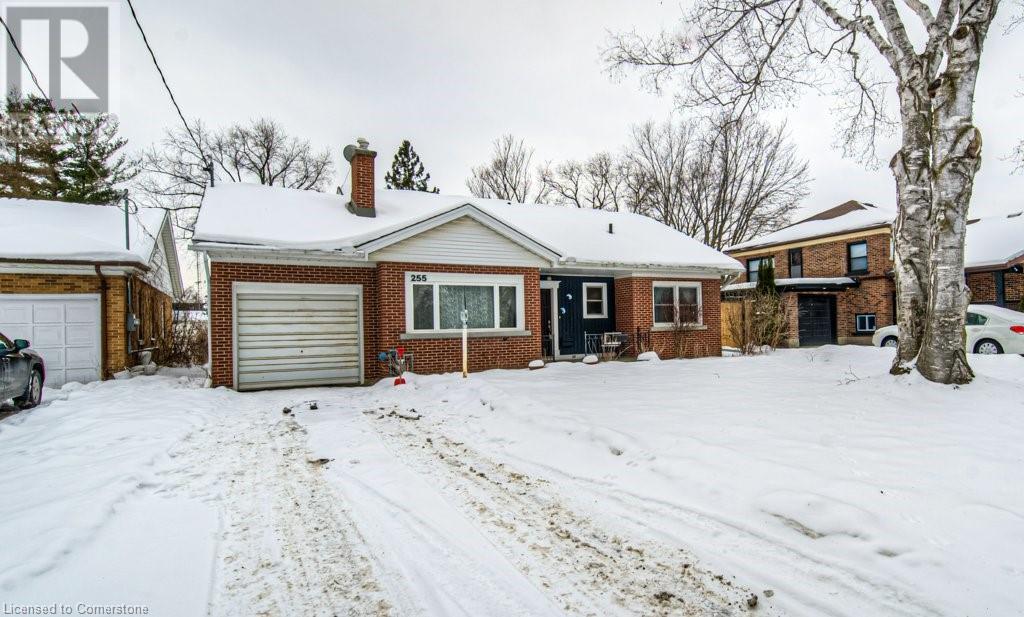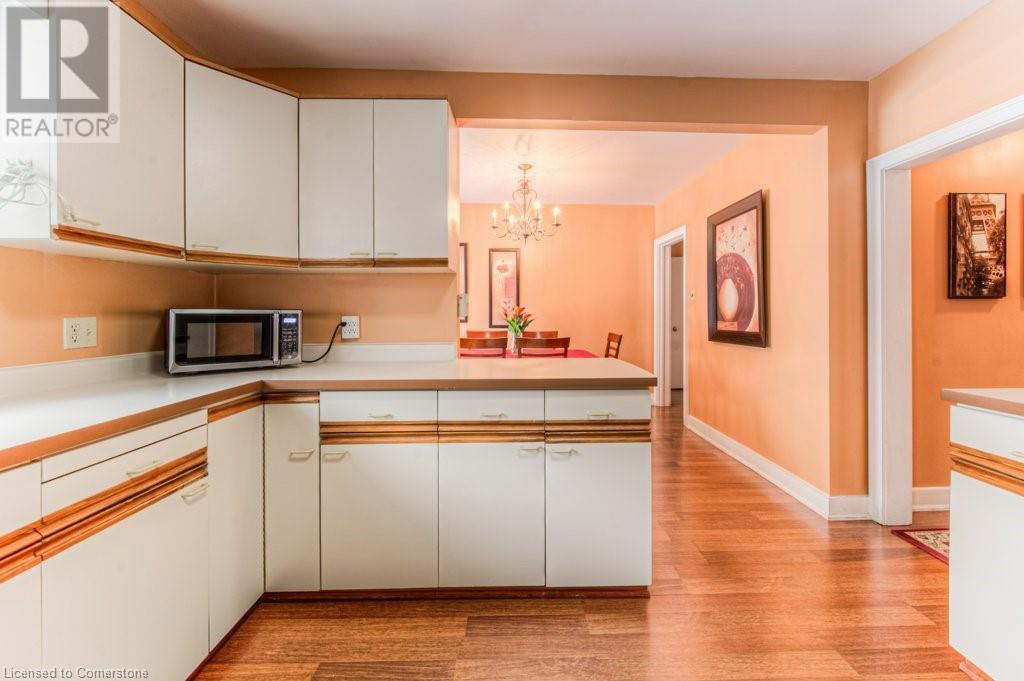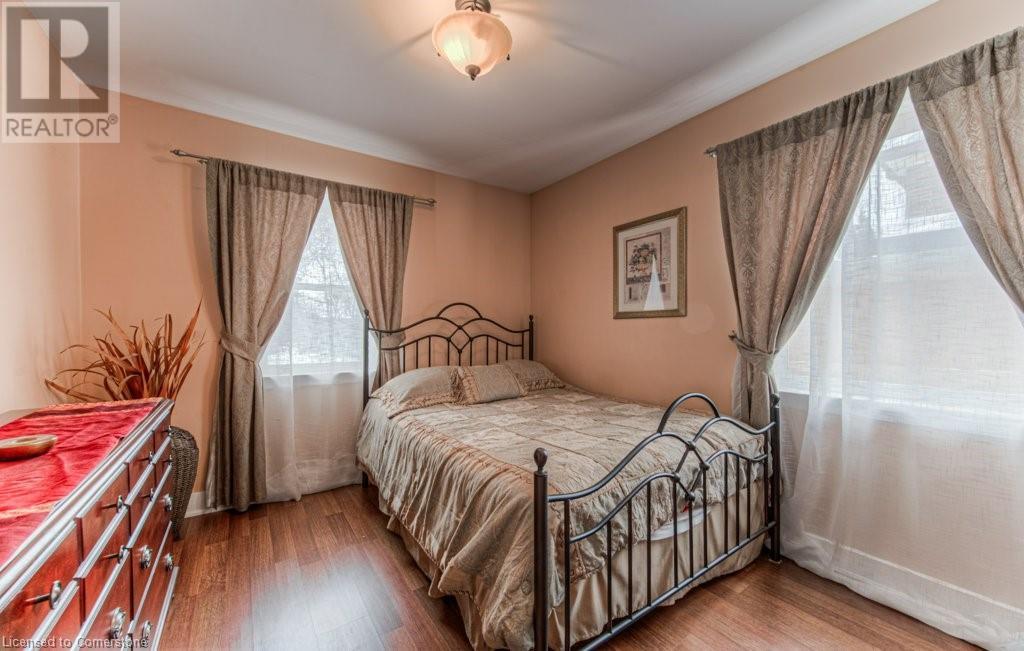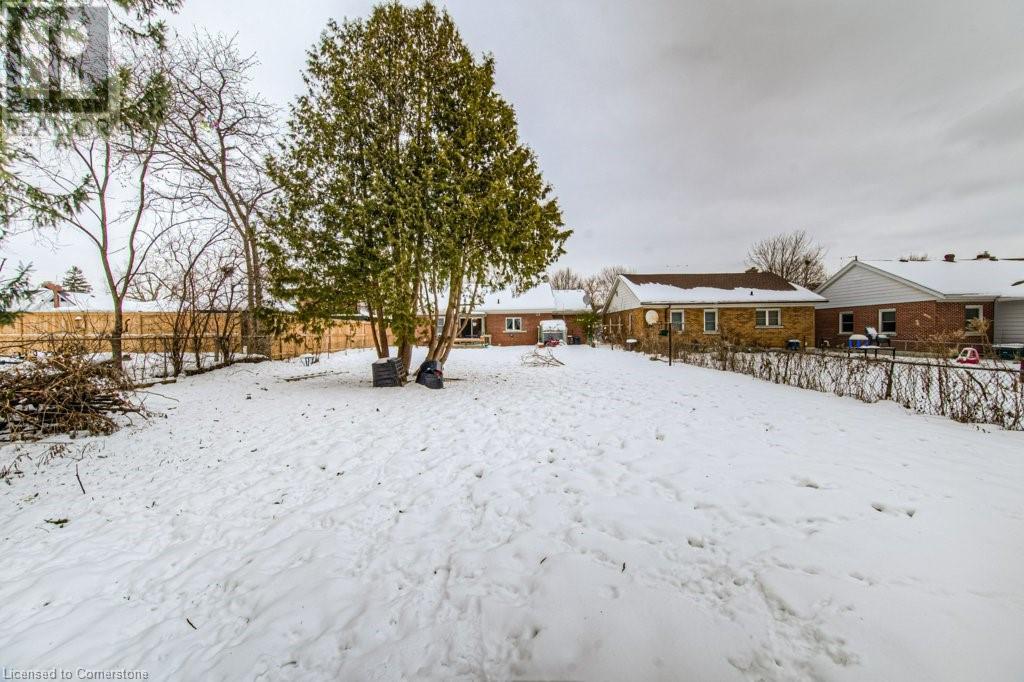255 Bedford Road Kitchener, Ontario N2G 3A7
$709,900
Welcome to this amazing single detached bungalow with an attached garage, sitting on an expansive lot 53.30 x 215. Conveniently located in a central area with easy access to the highway and downtown Kitchener, this home is just steps away from a golf course and the YMCA. Inside, you’ll find a well-designed layout featuring 2 bedrooms, 2 bathrooms, and a spacious living room with a cozy gas fireplace. The kitchen offers plenty of counter space, perfect for cooking. The dining room is ideal for family meals. The unfinished basement provides incredible potential to customize to your taste. A rare find in an unbeatable location! (id:19593)
Property Details
| MLS® Number | 40700342 |
| Property Type | Single Family |
| AmenitiesNearBy | Golf Nearby, Hospital, Park, Playground, Public Transit, Schools, Shopping |
| CommunityFeatures | Quiet Area, School Bus |
| EquipmentType | Water Heater |
| ParkingSpaceTotal | 4 |
| RentalEquipmentType | Water Heater |
Building
| BathroomTotal | 2 |
| BedroomsAboveGround | 2 |
| BedroomsTotal | 2 |
| Appliances | Dryer, Refrigerator, Stove, Washer |
| ArchitecturalStyle | Bungalow |
| BasementDevelopment | Unfinished |
| BasementType | Full (unfinished) |
| ConstructedDate | 1950 |
| ConstructionStyleAttachment | Detached |
| CoolingType | None |
| ExteriorFinish | Brick |
| FireplacePresent | Yes |
| FireplaceTotal | 1 |
| FoundationType | Poured Concrete |
| HalfBathTotal | 1 |
| HeatingFuel | Natural Gas |
| HeatingType | Forced Air |
| StoriesTotal | 1 |
| SizeInterior | 1069 Sqft |
| Type | House |
| UtilityWater | Municipal Water |
Parking
| Attached Garage |
Land
| AccessType | Highway Nearby |
| Acreage | No |
| LandAmenities | Golf Nearby, Hospital, Park, Playground, Public Transit, Schools, Shopping |
| Sewer | Municipal Sewage System |
| SizeDepth | 188 Ft |
| SizeFrontage | 53 Ft |
| SizeTotalText | Under 1/2 Acre |
| ZoningDescription | R2a |
Rooms
| Level | Type | Length | Width | Dimensions |
|---|---|---|---|---|
| Basement | Cold Room | Measurements not available | ||
| Basement | Laundry Room | Measurements not available | ||
| Main Level | Primary Bedroom | 12'7'' x 10'1'' | ||
| Main Level | Living Room | 17'9'' x 11'11'' | ||
| Main Level | Kitchen | 11'11'' x 11'1'' | ||
| Main Level | Dining Room | 11'2'' x 8'8'' | ||
| Main Level | Bedroom | 11'1'' x 10'1'' | ||
| Main Level | Full Bathroom | Measurements not available | ||
| Main Level | 2pc Bathroom | Measurements not available |
https://www.realtor.ca/real-estate/27938170/255-bedford-road-kitchener

901 Victoria Street N., Suite B
Kitchener, Ontario N2B 3C3
(519) 579-4110
www.remaxtwincity.com
Interested?
Contact us for more information






































