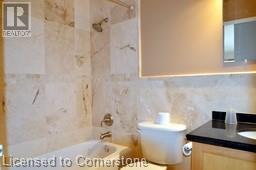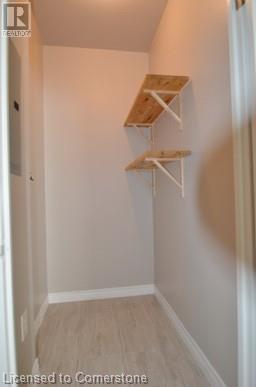255 Keats Way Unit# 204 Waterloo, Ontario N2L 6N6
$3,000 MonthlyInsurance, Heat, Landscaping, Water, Parking
Modern Condo for Lease in Prime Waterloo Location- Ideal for Shared Living or a couple! This unit features 2 bedrooms, 2 full bathrooms, and a balcony with serene forest views. Enjoy the convenience of in-suite storage, in-suite laundry, and a kitchen equipped with quartz countertops, an island, a pantry, and stainless-steel appliances. One underground parking space is included. The condo boasts travertine floors, ceramic tile in the ensuite, 9' ceilings, and oversized windows throughout. Enjoy amenities such as a fitness room, guest suites, a library, and visitor parking. Whether you're two roommates looking to share or a couple seeking a comfortable home, this unit offers the perfect blend of convenience and modern living. Located just minutes from shopping, top-rated restaurants, parks, and both the University of Waterloo and Wilfrid Laurier University, this condo is perfect for young professionals or mature professionals. Enjoy effortless commuting with the ION LRT and GRT transit just steps away, making it easy to get around the city. Don’t miss this fantastic rental opportunity—schedule your viewing today! (id:19593)
Property Details
| MLS® Number | 40697987 |
| Property Type | Single Family |
| AmenitiesNearBy | Park, Place Of Worship, Playground, Public Transit, Schools, Shopping |
| Features | Southern Exposure, Balcony, No Pet Home, Automatic Garage Door Opener |
| ParkingSpaceTotal | 1 |
| StorageType | Locker |
Building
| BathroomTotal | 2 |
| BedroomsAboveGround | 2 |
| BedroomsTotal | 2 |
| Amenities | Exercise Centre, Guest Suite |
| Appliances | Dishwasher, Dryer, Refrigerator, Stove, Washer, Garage Door Opener |
| BasementType | None |
| ConstructedDate | 2003 |
| ConstructionStyleAttachment | Attached |
| ExteriorFinish | Stucco |
| HeatingType | Forced Air |
| StoriesTotal | 1 |
| SizeInterior | 1334 Sqft |
| Type | Apartment |
| UtilityWater | Municipal Water |
Parking
| Underground | |
| None | |
| Visitor Parking |
Land
| AccessType | Highway Access |
| Acreage | No |
| LandAmenities | Park, Place Of Worship, Playground, Public Transit, Schools, Shopping |
| Sewer | Municipal Sewage System |
| SizeTotalText | Unknown |
| ZoningDescription | Rmu-40 |
Rooms
| Level | Type | Length | Width | Dimensions |
|---|---|---|---|---|
| Main Level | Laundry Room | Measurements not available | ||
| Main Level | Storage | Measurements not available | ||
| Main Level | 4pc Bathroom | 4'8'' x 8'1'' | ||
| Main Level | Bedroom | 9'6'' x 17'1'' | ||
| Main Level | Full Bathroom | 9'2'' x 4'10'' | ||
| Main Level | Primary Bedroom | 16'2'' x 11'10'' | ||
| Main Level | Kitchen | 10'1'' x 7'7'' | ||
| Main Level | Living Room/dining Room | 21'3'' x 18'5'' | ||
| Main Level | Foyer | Measurements not available |
https://www.realtor.ca/real-estate/27902562/255-keats-way-unit-204-waterloo
Salesperson
(519) 249-9676
(519) 623-3541

766 Old Hespeler Rd
Cambridge, Ontario N3H 5L8
(519) 623-6200
(519) 623-3541
Interested?
Contact us for more information



























