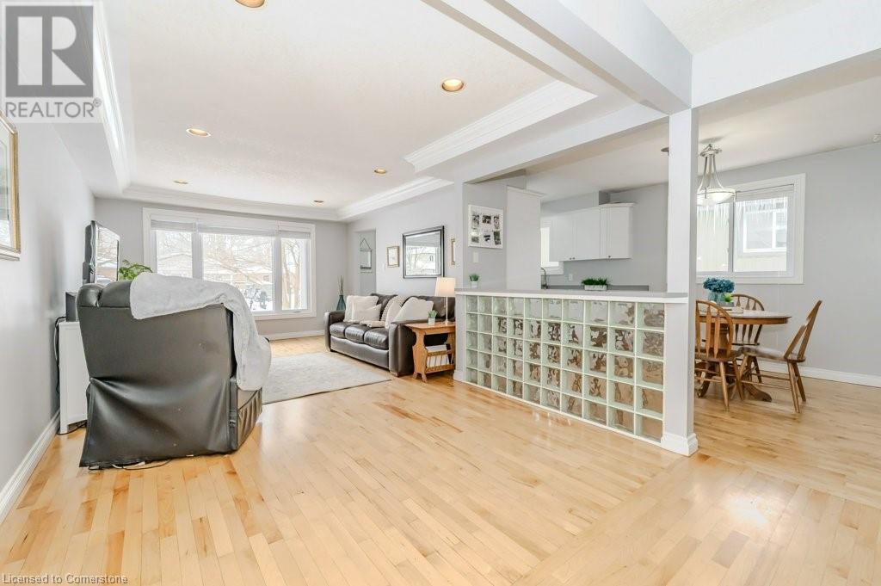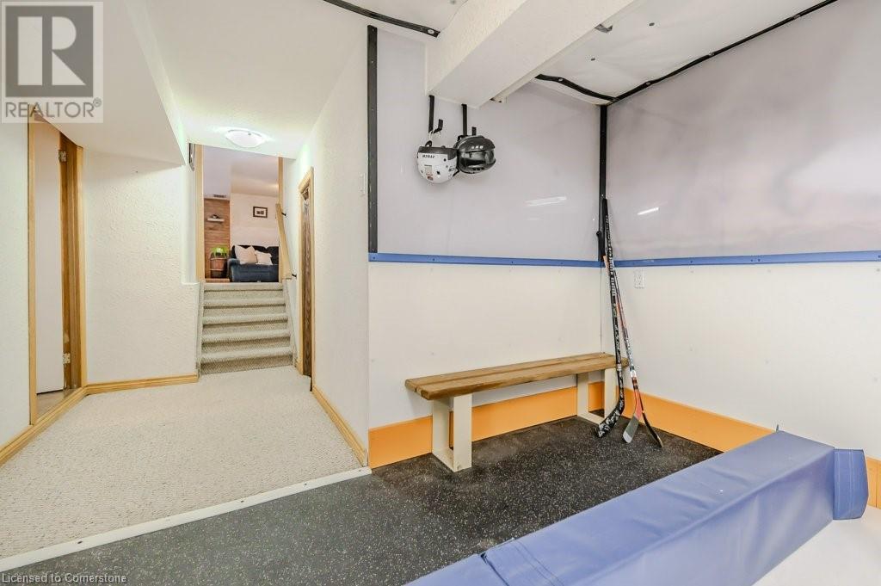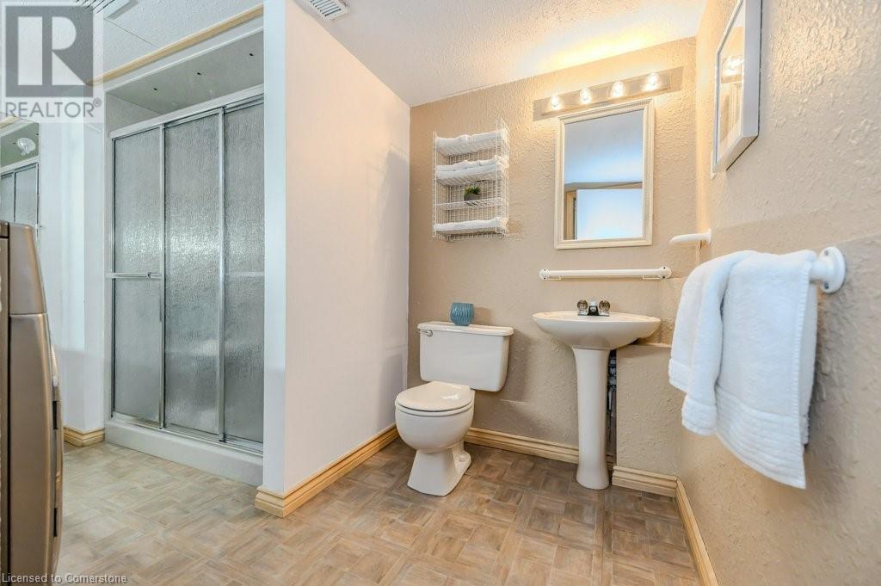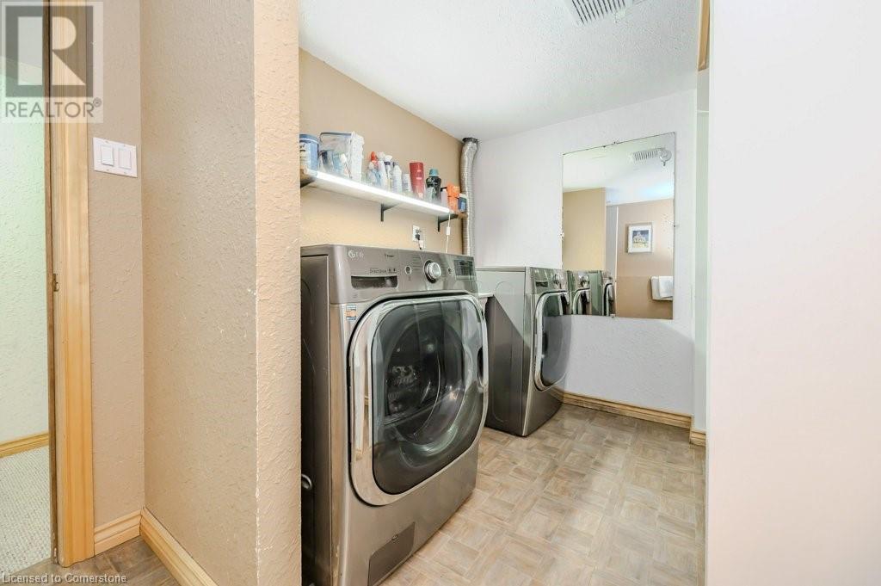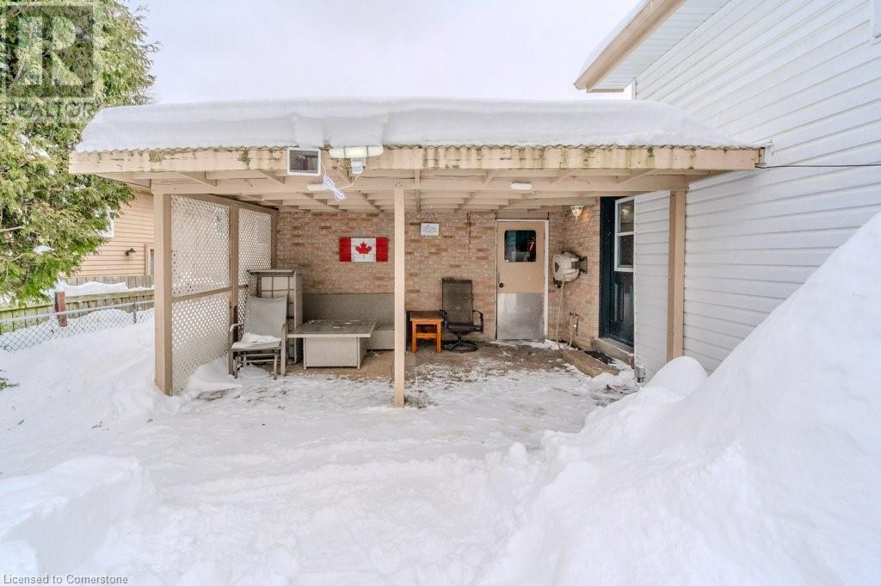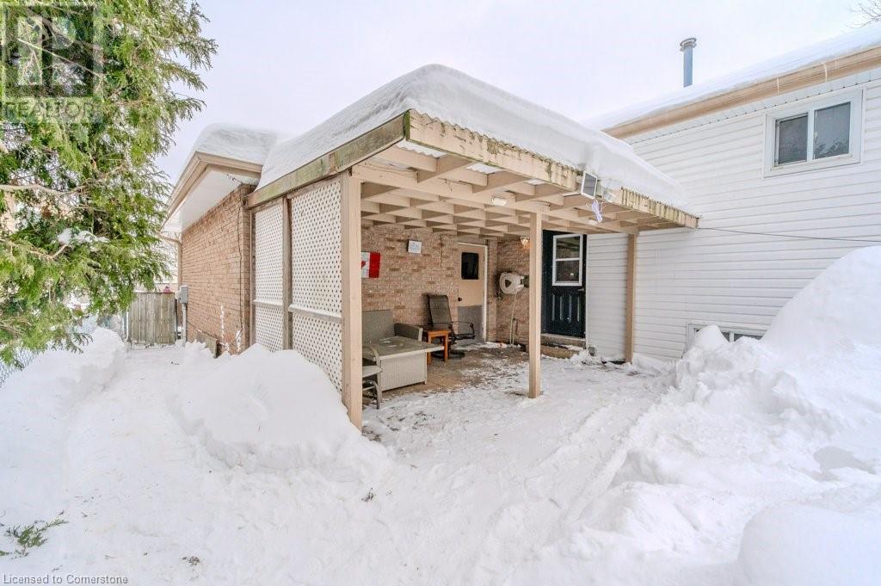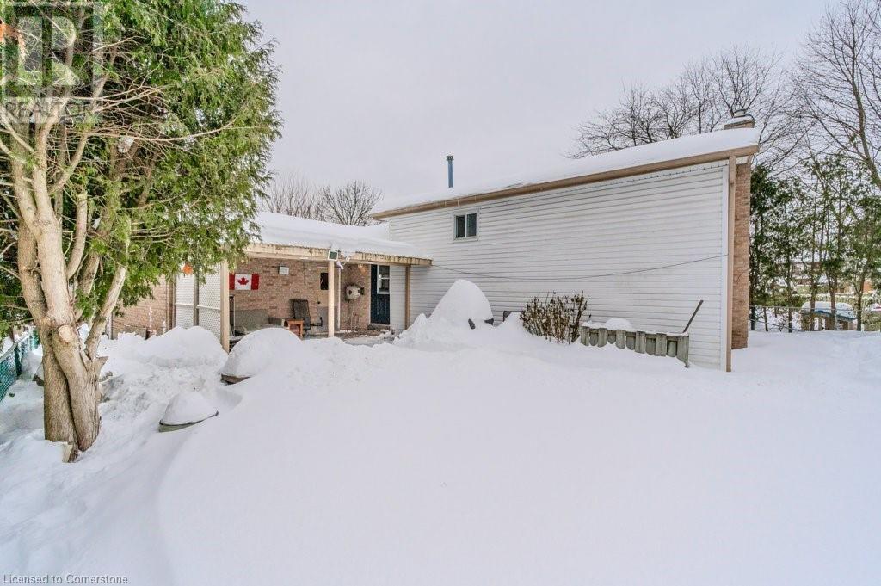26 Foxridge Drive Cambridge, Ontario N3C 3M8
$799,900
Welcome to 26 Foxridge Dr! This beautiful 3 bedroom back-split has so much to offer. Step inside and discover a bright, open-concept main floor featuring a spacious living room complete with hardwood flooring, pot lights and crown molding. The crisp white kitchen with quartz counters has been designed for easy meal prep and is open to the dining area making it a pleasure to entertain family and friends. Up a few short steps you will find 3 bedrooms, all generous in size and a fresh 4-piece bathroom. Located downstairs is a cozy family room complete with a wet-bar and gas fireplace making it the perfect spot to host game nights or enjoy that Friday night movie. No need to step outside this winter, the basement comes complete with its own 15’ x 20’ indoor hockey rink! (Boards, bench & accessories are included). This level also features a convenient 3-piece bath and laundry room. The oversized 1 ½ car garage, additional parking for 3, fully fenced backyard, shed and covered concrete patio are some of the exterior features of this home. Recent updates include added insulation, main floor windows and doors, central A/C (2018). Located in a sought-after Hespeler neighbourhood within walking distance to schools and just minutes from all amenities and Highway 401. This home is a gem and won’t last long. Call and book your private showing today! (id:19593)
Property Details
| MLS® Number | 40698548 |
| Property Type | Single Family |
| AmenitiesNearBy | Park, Place Of Worship, Public Transit, Schools, Shopping |
| EquipmentType | Water Heater |
| ParkingSpaceTotal | 4 |
| RentalEquipmentType | Water Heater |
| Structure | Shed |
Building
| BathroomTotal | 2 |
| BedroomsAboveGround | 3 |
| BedroomsTotal | 3 |
| Appliances | Dishwasher, Dryer, Microwave, Refrigerator, Stove, Water Softener, Washer, Microwave Built-in, Garage Door Opener |
| BasementDevelopment | Finished |
| BasementType | Full (finished) |
| ConstructedDate | 1981 |
| ConstructionStyleAttachment | Detached |
| CoolingType | Central Air Conditioning |
| ExteriorFinish | Brick, Vinyl Siding |
| FireProtection | Smoke Detectors |
| HeatingFuel | Natural Gas |
| HeatingType | Forced Air |
| SizeInterior | 1940 Sqft |
| Type | House |
| UtilityWater | Municipal Water |
Parking
| Attached Garage |
Land
| AccessType | Highway Nearby |
| Acreage | No |
| FenceType | Fence |
| LandAmenities | Park, Place Of Worship, Public Transit, Schools, Shopping |
| Sewer | Municipal Sewage System |
| SizeDepth | 109 Ft |
| SizeFrontage | 45 Ft |
| SizeIrregular | 0.128 |
| SizeTotal | 0.128 Ac|under 1/2 Acre |
| SizeTotalText | 0.128 Ac|under 1/2 Acre |
| ZoningDescription | R5 |
Rooms
| Level | Type | Length | Width | Dimensions |
|---|---|---|---|---|
| Second Level | 4pc Bathroom | 5'11'' x 7'9'' | ||
| Second Level | Bedroom | 9'5'' x 9'8'' | ||
| Second Level | Primary Bedroom | 11'5'' x 13'1'' | ||
| Second Level | Bedroom | 11'5'' x 8'11'' | ||
| Basement | Utility Room | 5'3'' x 12'1'' | ||
| Basement | Recreation Room | 10'11'' x 15'5'' | ||
| Basement | 3pc Bathroom | 8'10'' x 11'1'' | ||
| Lower Level | Family Room | 20'0'' x 24'2'' | ||
| Main Level | Dining Room | 10'2'' x 9'10'' | ||
| Main Level | Kitchen | 7'11'' x 8'7'' | ||
| Main Level | Living Room | 12'2'' x 24'2'' |
Utilities
| Natural Gas | Available |
https://www.realtor.ca/real-estate/27934849/26-foxridge-drive-cambridge

Salesperson
(519) 729-2576

29 Blair Rd.
Cambridge, Ontario N1S 2H7
(519) 653-5353
Interested?
Contact us for more information








