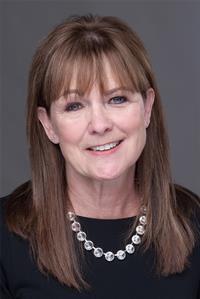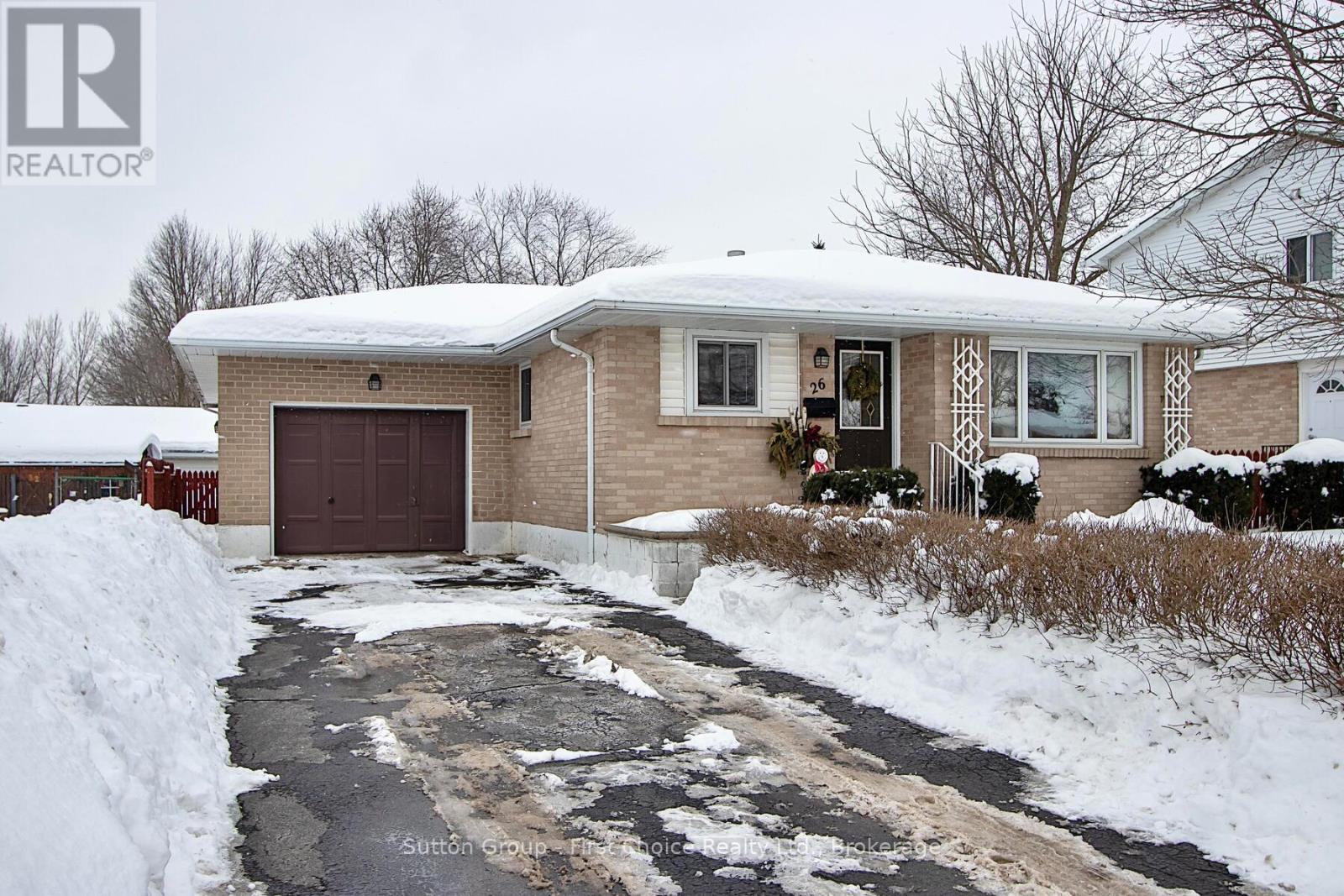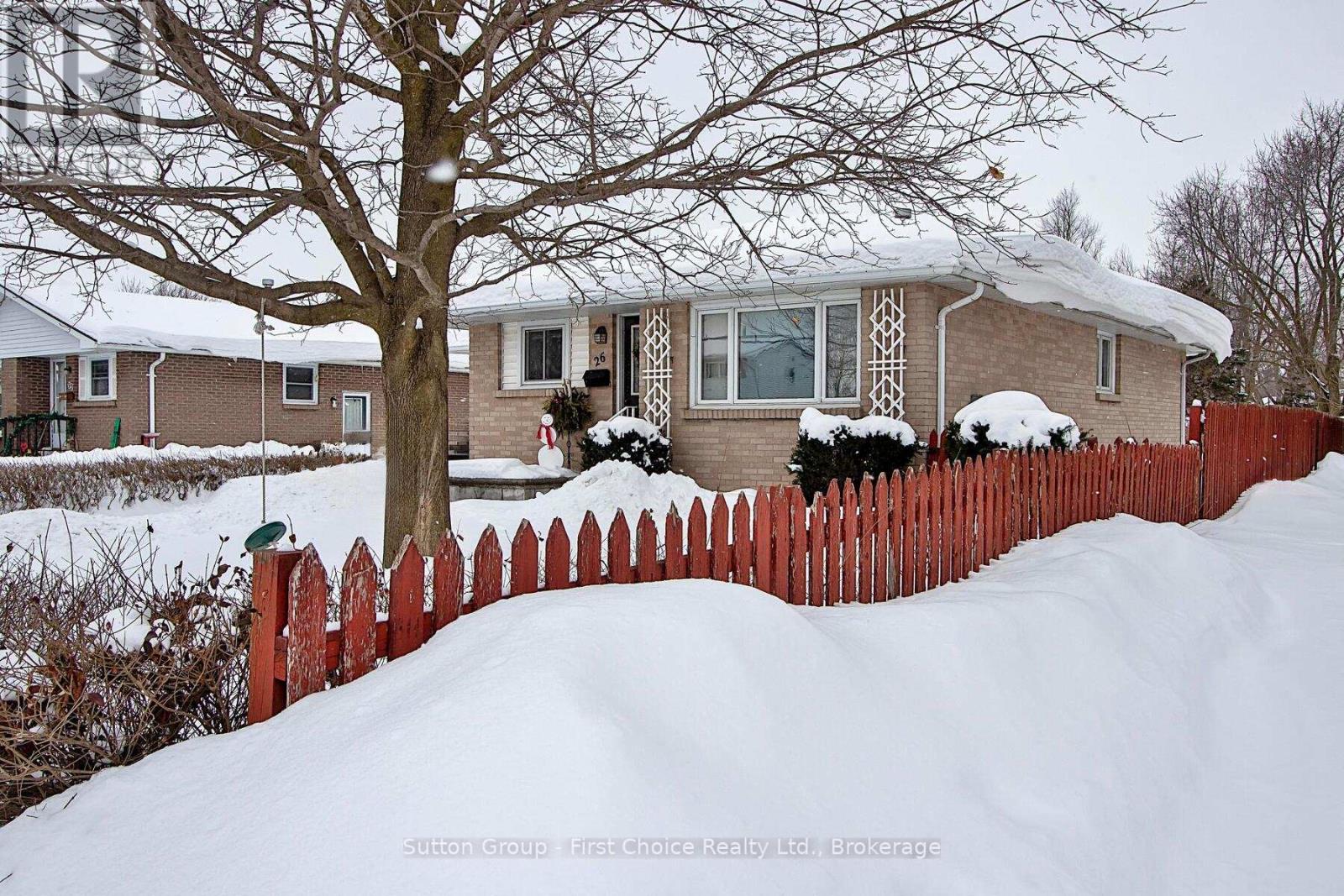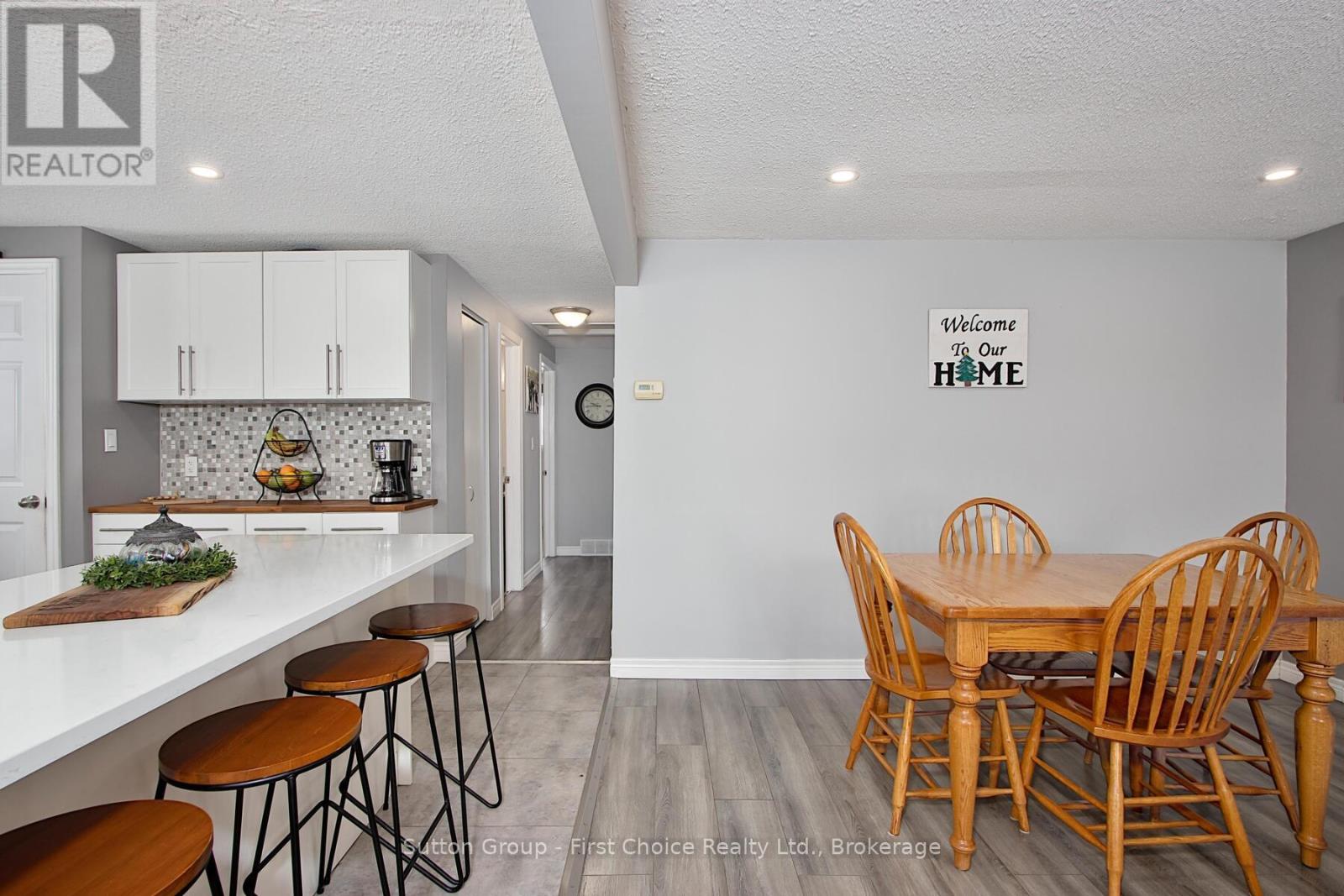26 Maple Avenue Stratford, Ontario N5A 7C4
$594,900
This delightful 3 bedroom, 2 bath, bungalow offers comfortable living with a touch of modern elegance. The updated kitchen boasts quartz countertops, stainless steel appliances & newer cabinetry, creating a bright and functional space for all your cooking needs and a tastefully updated 4-piece bathroom that compliments the home's contemporary feel. The finished basement expands your living space with a spacious rec room and games room, perfect for entertaining or relaxing. A convenient 3-piece bathroom adds further value and flexibility to the lower level. Enjoy the outdoors in the fully fenced yard, which offers privacy and a safe space for children and pets. The extra-large single car garage ( 13.1 feet x 31 feet) is a bonus and provides ample storage and parking. Don't miss this opportunity to own a move-in-ready bungalow! Schedule your showing today! (id:19593)
Property Details
| MLS® Number | X11967913 |
| Property Type | Single Family |
| Community Name | Stratford |
| AmenitiesNearBy | Public Transit, Schools |
| CommunityFeatures | School Bus |
| EquipmentType | Water Heater |
| ParkingSpaceTotal | 4 |
| RentalEquipmentType | Water Heater |
| Structure | Patio(s) |
Building
| BathroomTotal | 2 |
| BedroomsAboveGround | 3 |
| BedroomsTotal | 3 |
| Appliances | Garage Door Opener Remote(s), Water Heater, Water Softener, Dryer, Freezer, Refrigerator, Stove, Washer |
| ArchitecturalStyle | Bungalow |
| BasementDevelopment | Partially Finished |
| BasementType | N/a (partially Finished) |
| ConstructionStyleAttachment | Detached |
| CoolingType | Central Air Conditioning |
| ExteriorFinish | Brick |
| FireProtection | Smoke Detectors |
| FlooringType | Laminate |
| FoundationType | Poured Concrete |
| HeatingFuel | Natural Gas |
| HeatingType | Forced Air |
| StoriesTotal | 1 |
| SizeInterior | 699.9943 - 1099.9909 Sqft |
| Type | House |
| UtilityWater | Municipal Water |
Parking
| Attached Garage | |
| Garage |
Land
| Acreage | No |
| FenceType | Fenced Yard |
| LandAmenities | Public Transit, Schools |
| Sewer | Sanitary Sewer |
| SizeDepth | 102 Ft |
| SizeFrontage | 50 Ft |
| SizeIrregular | 50 X 102 Ft |
| SizeTotalText | 50 X 102 Ft |
| ZoningDescription | R2 |
Rooms
| Level | Type | Length | Width | Dimensions |
|---|---|---|---|---|
| Basement | Laundry Room | 7 m | 3.5 m | 7 m x 3.5 m |
| Basement | Family Room | 3.54 m | 6.03 m | 3.54 m x 6.03 m |
| Basement | Games Room | 3.37 m | 3.97 m | 3.37 m x 3.97 m |
| Basement | Bathroom | 2.52 m | 1.52 m | 2.52 m x 1.52 m |
| Main Level | Kitchen | 3.68 m | 4.65 m | 3.68 m x 4.65 m |
| Main Level | Living Room | 3.34 m | 2.65 m | 3.34 m x 2.65 m |
| Main Level | Dining Room | 3.34 m | 2.32 m | 3.34 m x 2.32 m |
| Main Level | Primary Bedroom | 3.34 m | 3.42 m | 3.34 m x 3.42 m |
| Main Level | Bedroom 2 | 3.34 m | 2.66 m | 3.34 m x 2.66 m |
| Main Level | Bedroom 3 | 3 m | 3.42 m | 3 m x 3.42 m |
| Main Level | Bathroom | 2.64 m | 1.42 m | 2.64 m x 1.42 m |
Utilities
| Cable | Installed |
| Sewer | Installed |
https://www.realtor.ca/real-estate/27903595/26-maple-avenue-stratford-stratford


151 Downie St
Stratford, Ontario N5A 1X2
(519) 271-5515
www.suttonfirstchoice.com/


151 Downie St
Stratford, Ontario N5A 1X2
(519) 271-5515
www.suttonfirstchoice.com/


151 Downie St
Stratford, Ontario N5A 1X2
(519) 271-5515
www.suttonfirstchoice.com/
Interested?
Contact us for more information












































