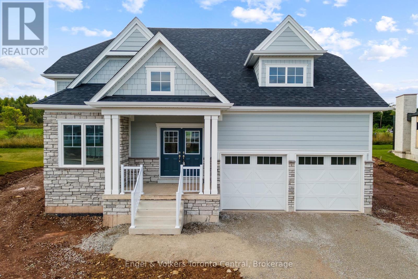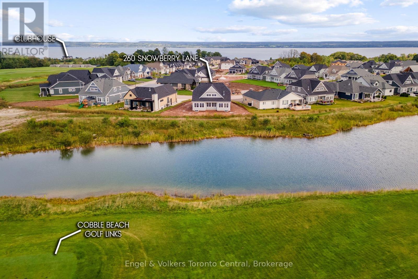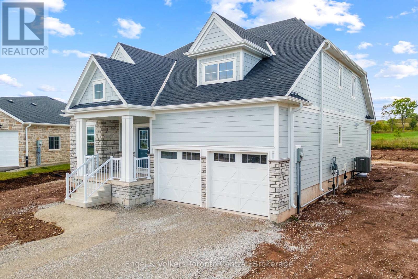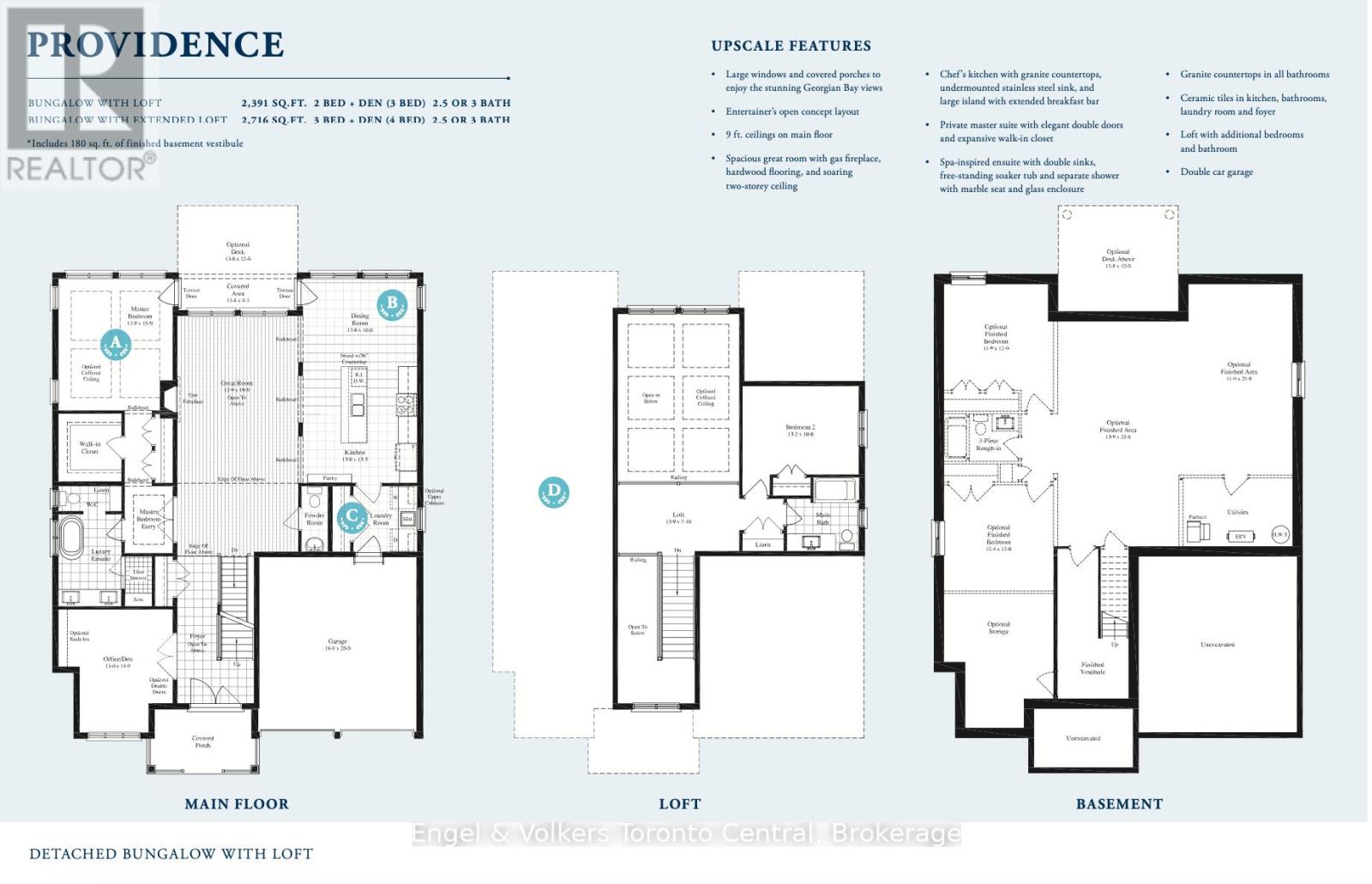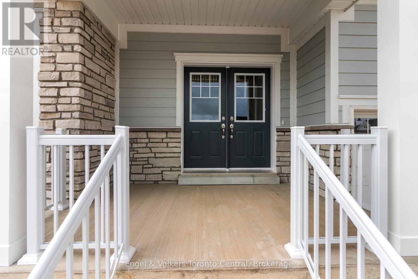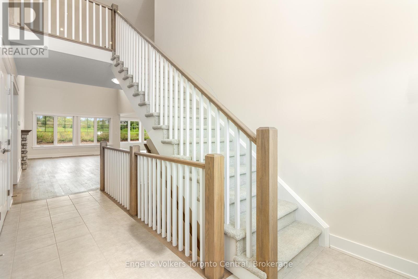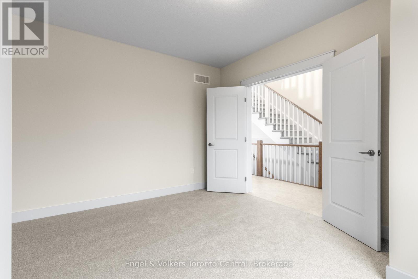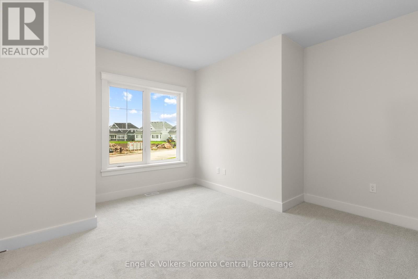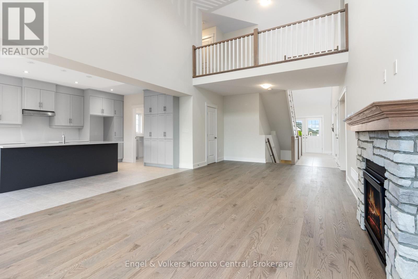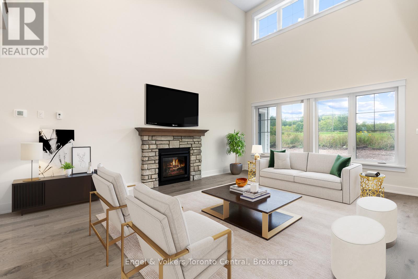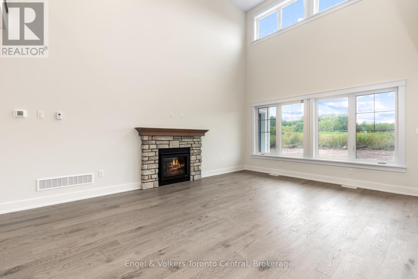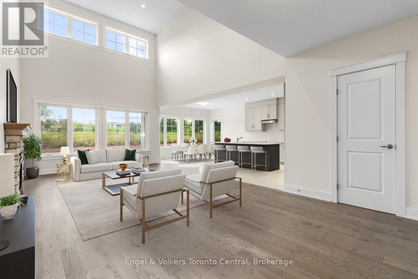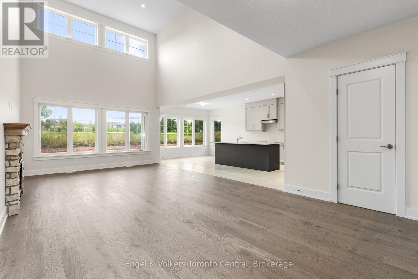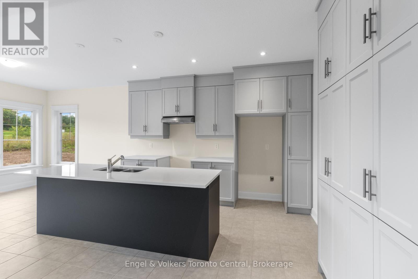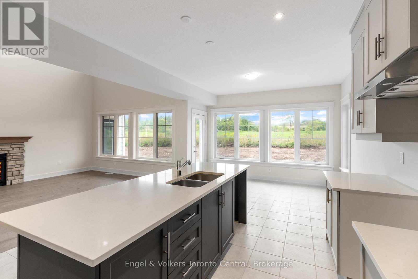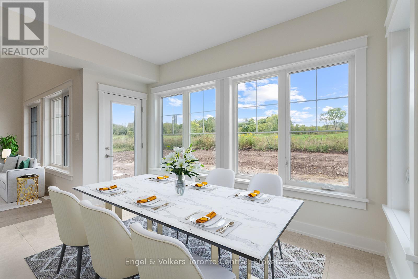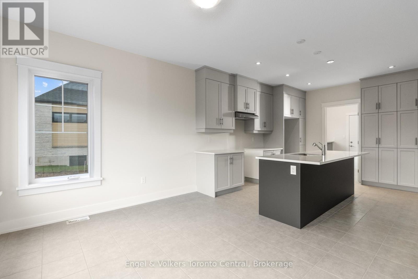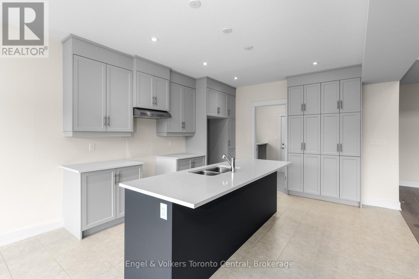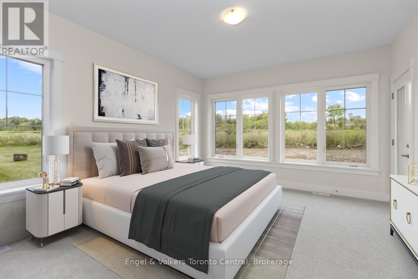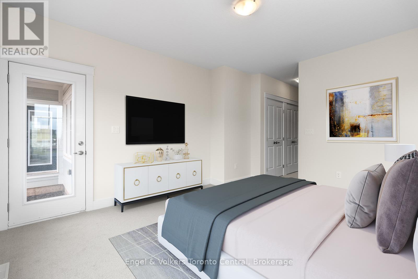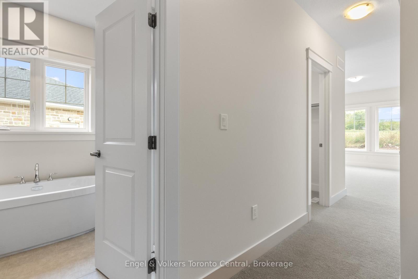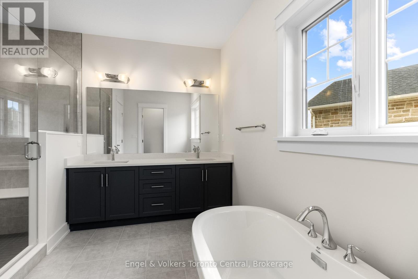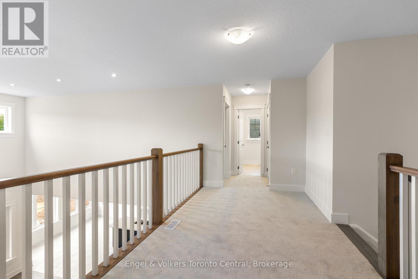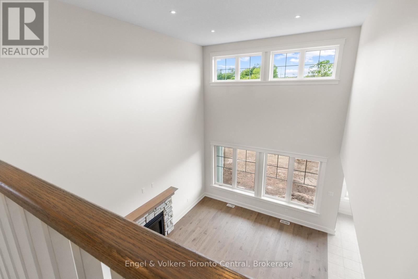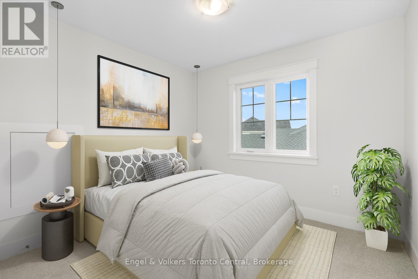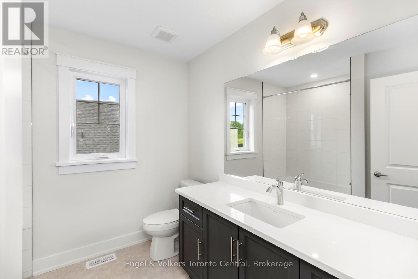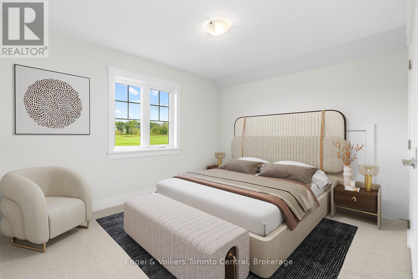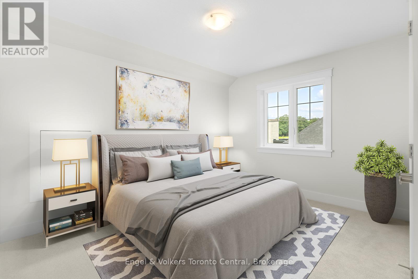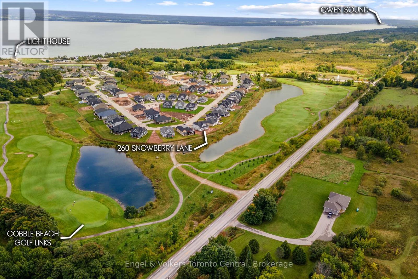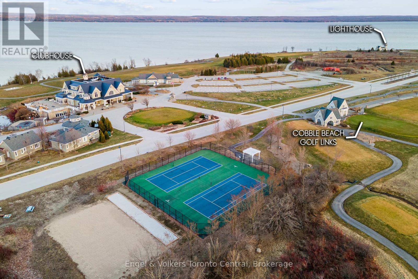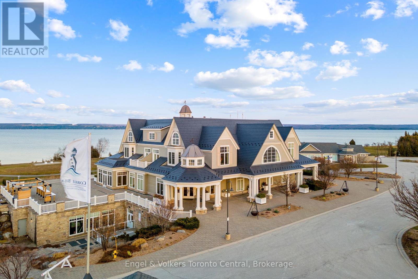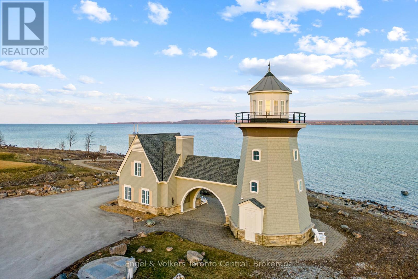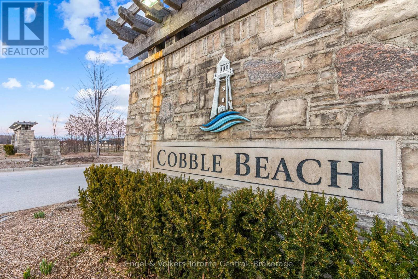260 Snowberry Lane Georgian Bluffs, Ontario N0H 1S0
$1,099,000Maintenance, Parcel of Tied Land
$333.40 Monthly
Maintenance, Parcel of Tied Land
$333.40 MonthlyExperience upscale living in this exquisite Providence Bungalow with Loft at Cobble Beach, a premier waterfront golf community on Georgian Bay.This 2536 sqft home offers luxurious features like a gourmet kitchen, a grand living room with 16ft coffered ceiling and a stone fireplace, plus a spa-inspired primary suite with a 5-piece ensuite and walk-in closet, all with views of the 12th hole on the championship golf course. The open loft overlooks the living room and features 3 additional bedrooms and a 4-piece bathroom. Indulge in Cobble Beach's exceptional lifestyle, complete with golf, dining, boating, and a vibrant community atmosphere. (id:19593)
Property Details
| MLS® Number | X12045775 |
| Property Type | Single Family |
| Community Name | Georgian Bluffs |
| AmenitiesNearBy | Beach, Hospital, Marina |
| EquipmentType | Water Heater |
| Features | Sump Pump |
| ParkingSpaceTotal | 6 |
| RentalEquipmentType | Water Heater |
Building
| BathroomTotal | 3 |
| BedroomsAboveGround | 4 |
| BedroomsTotal | 4 |
| Age | New Building |
| Amenities | Fireplace(s) |
| Appliances | Water Meter, Dishwasher, Dryer, Hood Fan, Stove, Washer, Refrigerator |
| BasementDevelopment | Partially Finished |
| BasementType | Full (partially Finished) |
| ConstructionStyleAttachment | Detached |
| CoolingType | Central Air Conditioning |
| ExteriorFinish | Stone, Hardboard |
| FireplacePresent | Yes |
| FireplaceTotal | 1 |
| FoundationType | Poured Concrete |
| HalfBathTotal | 1 |
| HeatingFuel | Natural Gas |
| HeatingType | Forced Air |
| StoriesTotal | 2 |
| SizeInterior | 2499.9795 - 2999.975 Sqft |
| Type | House |
| UtilityWater | Municipal Water |
Parking
| Attached Garage | |
| Garage |
Land
| Acreage | No |
| LandAmenities | Beach, Hospital, Marina |
| LandscapeFeatures | Landscaped |
| Sewer | Sanitary Sewer |
| SizeDepth | 131 Ft ,9 In |
| SizeFrontage | 55 Ft ,10 In |
| SizeIrregular | 55.9 X 131.8 Ft |
| SizeTotalText | 55.9 X 131.8 Ft |
Rooms
| Level | Type | Length | Width | Dimensions |
|---|---|---|---|---|
| Second Level | Loft | 4.19 m | 2.4 m | 4.19 m x 2.4 m |
| Second Level | Bedroom 2 | 3.96 m | 3.05 m | 3.96 m x 3.05 m |
| Second Level | Bedroom 3 | 3.73 m | 3.28 m | 3.73 m x 3.28 m |
| Second Level | Bedroom 4 | 3.28 m | 3.05 m | 3.28 m x 3.05 m |
| Main Level | Office | 4.27 m | 3.96 m | 4.27 m x 3.96 m |
| Main Level | Great Room | 5.79 m | 4.19 m | 5.79 m x 4.19 m |
| Main Level | Dining Room | 3.96 m | 3.05 m | 3.96 m x 3.05 m |
| Main Level | Kitchen | 4.04 m | 3.96 m | 4.04 m x 3.96 m |
| Main Level | Primary Bedroom | 4.57 m | 3.96 m | 4.57 m x 3.96 m |
https://www.realtor.ca/real-estate/28083356/260-snowberry-lane-georgian-bluffs-georgian-bluffs

Salesperson
(705) 601-0857
jamesmcgregor.ca/
www.facebook.com/engelvolkersrealestategreybruceowensound
www.linkedin.com/in/james-mcgregor-220a042ba/
www.instagram.com/
981 2nd Ave East
Owen Sound, Ontario N4K 2H5
(705) 601-0857
(866) 480-5157
owensound.evrealestate.com/

Broker
(705) 441-5800
www.georgianbaylife.com/
www.facebook.com/maxhahne
ca.linkedin.com/in/maxhahne
www.instagram.com/maxmhahne/
321 Hurontario St
Collingwood, Ontario L9Y 2M2
(705) 601-0857
(866) 480-5157
collingwood.evrealestate.com/
Interested?
Contact us for more information

