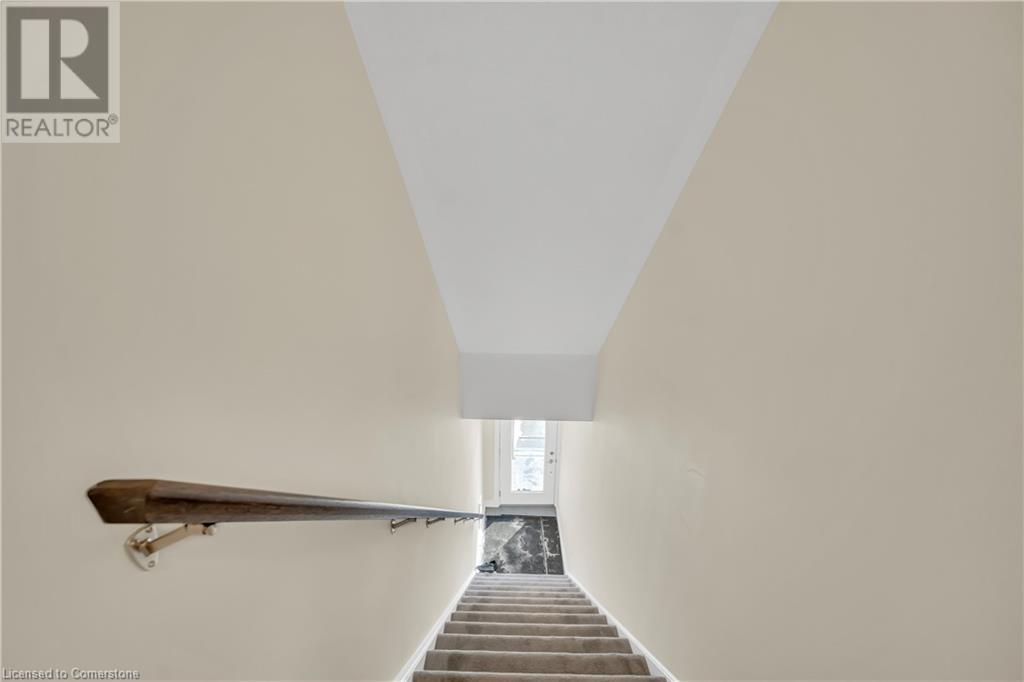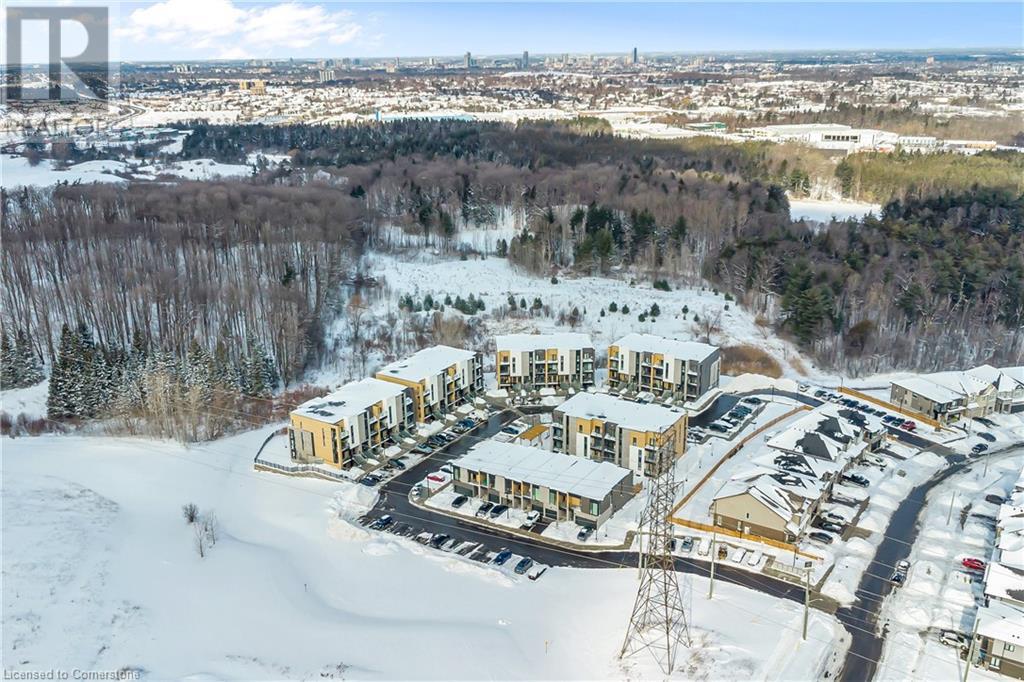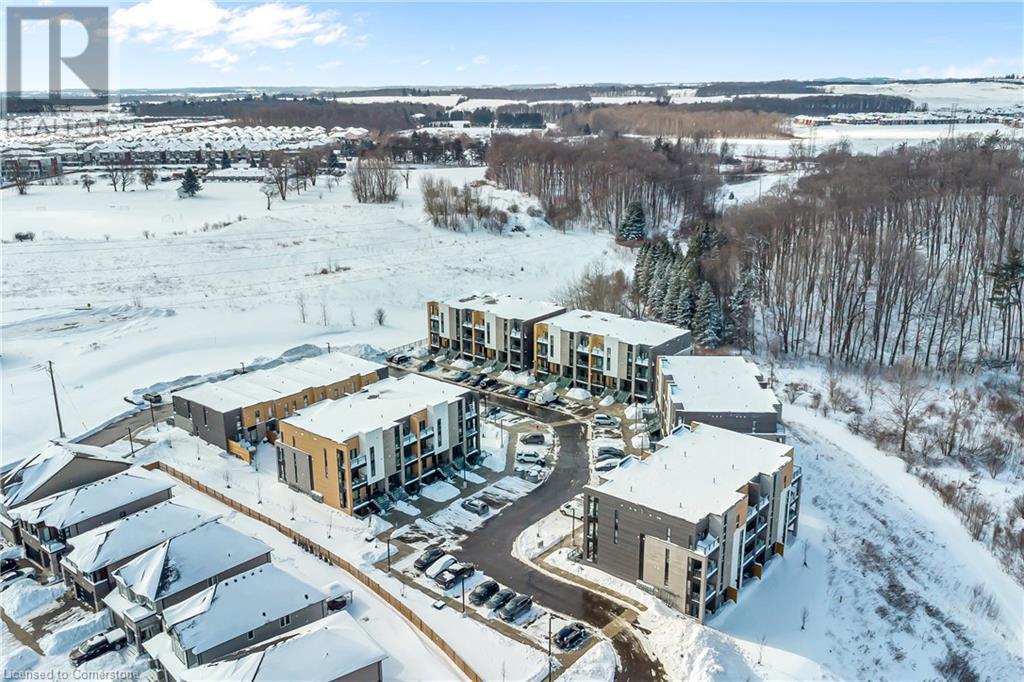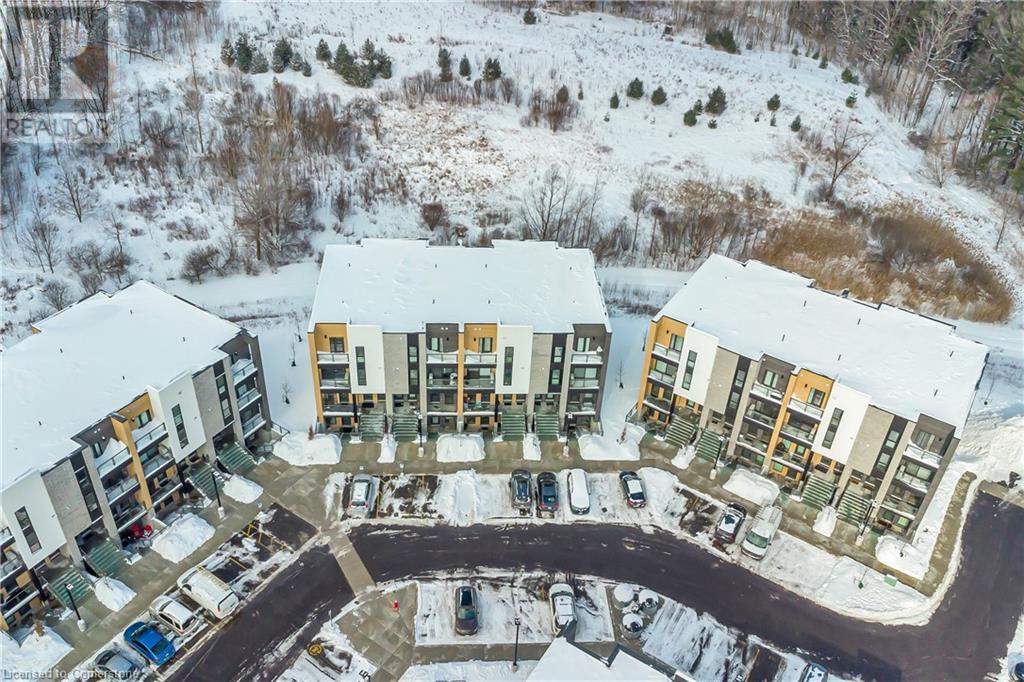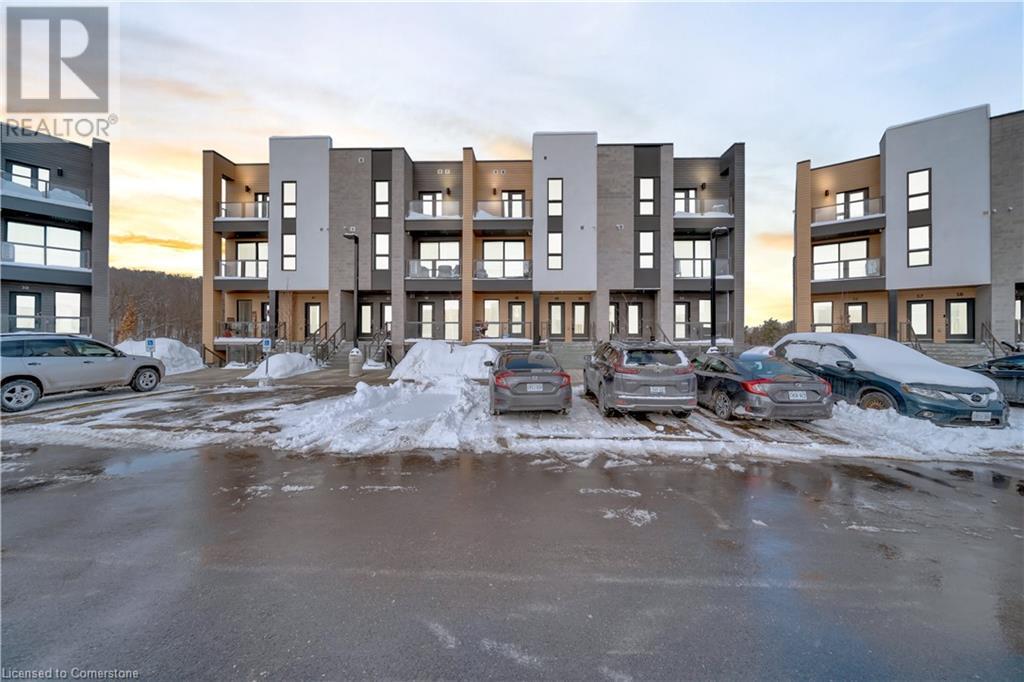261 Woodbine Avenue Unit# 50 Kitchener, Ontario N2R 0A9
$550,000Maintenance, Insurance, Landscaping
$297 Monthly
Maintenance, Insurance, Landscaping
$297 MonthlyWelcome to 261 Woodbine Avenue, Unit 50, a beautifully designed executive townhome nestled in the sought-after Huron Park community of Kitchener. Offering a seamless blend of modern elegance and everyday functionality, this spacious, move-in-ready home is perfect for first-time buyers, professionals & growing families alike. Step inside & be greeted by 9-ft ceilings on both levels, enhancing the sense of space and openness. The open-concept main floor is designed for effortless entertaining, featuring premium flooring, a bright and spacious living area with large windows that bathe the space in natural light, and a convenient 2-piece bath. The stylish kitchen is the heart of the home, boasting a large island with granite countertops, sleek modern cabinetry, and stainless steel appliances. Enjoy morning coffee or evening relaxation on the private balcony, where scenic views of the lush greenery create a truly serene atmosphere. The upper level offers two generously sized bedrooms, each designed with comfort in mind. The primary suite features a luxurious ensuite bathroom, providing a private retreat after a long day. Thoughtfully designed for convenience, this level also includes an upper-floor laundry and an additional modern bathroom. Situated in one of Kitchener’s most desirable neighborhoods, this home is just minutes from Huron Natural Area, top-rated schools, shopping, dining, and major highways. Whether you're exploring nature trails, commuting with ease, or enjoying nearby conveniences, this home truly offers the best of both worlds. Additional Features: Backs onto a lush forest – enjoy ultimate privacy & scenic views, 9-foot ceilings on both levels for a bright & airy feel, Spacious bedrooms with an ensuite bath in the primary suite, Premium finishes throughout – modern cabinetry, granite countertops & stylish flooring, Assigned driveway parking. Don’t miss your chance to own this beautiful, home in a prime Kitchener location! Book your private tour today! (id:19593)
Property Details
| MLS® Number | 40699348 |
| Property Type | Single Family |
| AmenitiesNearBy | Park, Place Of Worship, Playground, Public Transit, Schools, Shopping |
| CommunityFeatures | Industrial Park, Community Centre, School Bus |
| EquipmentType | Rental Water Softener, Water Heater |
| Features | Southern Exposure, Conservation/green Belt, Balcony |
| ParkingSpaceTotal | 1 |
| RentalEquipmentType | Rental Water Softener, Water Heater |
Building
| BathroomTotal | 3 |
| BedroomsAboveGround | 2 |
| BedroomsTotal | 2 |
| Appliances | Dishwasher, Dryer, Refrigerator, Stove, Water Softener, Washer, Hood Fan |
| BasementType | None |
| ConstructedDate | 2023 |
| ConstructionStyleAttachment | Attached |
| CoolingType | Central Air Conditioning |
| ExteriorFinish | Brick, Stone, Stucco |
| FoundationType | Poured Concrete |
| HalfBathTotal | 1 |
| HeatingFuel | Natural Gas |
| HeatingType | Forced Air |
| StoriesTotal | 1 |
| SizeInterior | 1332 Sqft |
| Type | Apartment |
| UtilityWater | Municipal Water |
Land
| Acreage | No |
| LandAmenities | Park, Place Of Worship, Playground, Public Transit, Schools, Shopping |
| LandscapeFeatures | Landscaped |
| Sewer | Municipal Sewage System |
| SizeTotalText | Under 1/2 Acre |
| ZoningDescription | R6 |
Rooms
| Level | Type | Length | Width | Dimensions |
|---|---|---|---|---|
| Second Level | 2pc Bathroom | 3'3'' x 8'3'' | ||
| Second Level | Living Room | 12'5'' x 17'4'' | ||
| Second Level | Kitchen | 12'10'' x 10'2'' | ||
| Second Level | 3pc Bathroom | Measurements not available | ||
| Third Level | Primary Bedroom | 13'6'' x 11'8'' | ||
| Third Level | Bedroom | 8'9'' x 9'8'' | ||
| Third Level | 4pc Bathroom | Measurements not available |
https://www.realtor.ca/real-estate/27928315/261-woodbine-avenue-unit-50-kitchener

Broker
(519) 579-4110
www.anuraghomes.com
www.facebook.com/AnuragRealEstate/
www.linkedin.com/in/anurag-sharma-2567a518
www.twitter.com/youragentAnurag
901 Victoria Street N., Suite B
Kitchener, Ontario N2B 3C3
(519) 579-4110
www.remaxtwincity.com
Interested?
Contact us for more information







