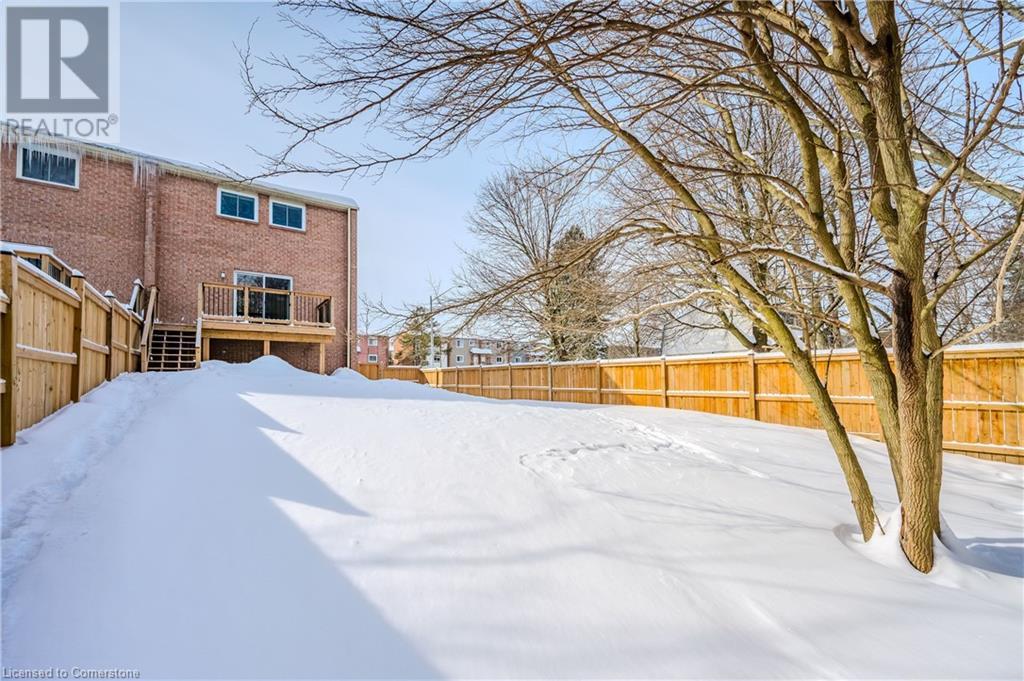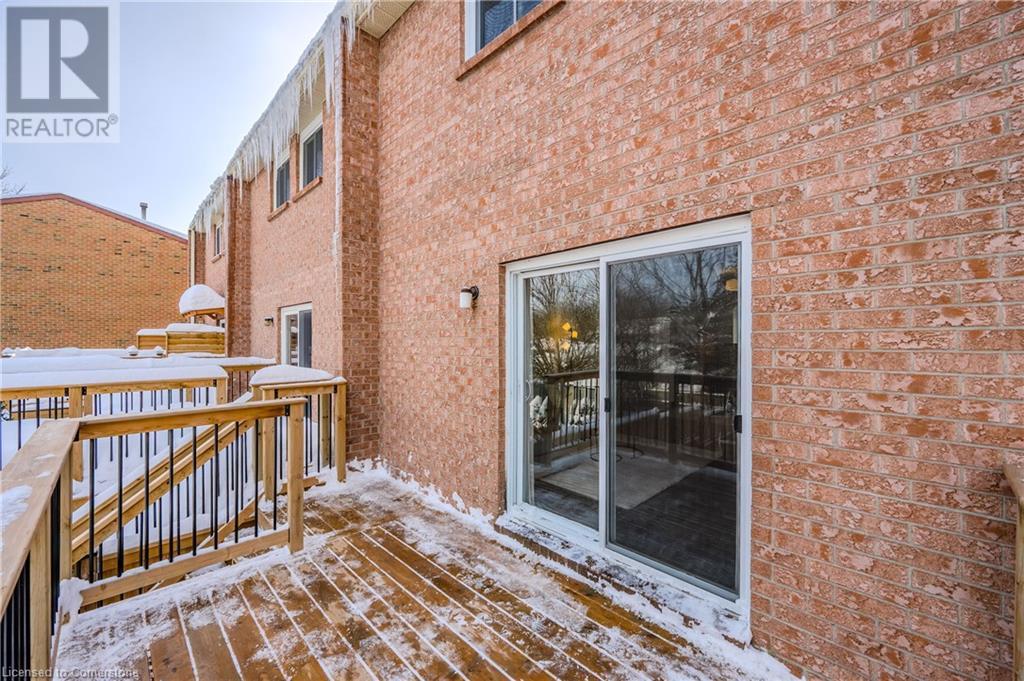265 Camelot Court Unit# 1 Waterloo, Ontario N2K 3G2
$549,900
Welcome home! This move-in ready, affordable townhome is loaded with updates and will check all your boxes. Enjoy the benefits of an all brick, end unit townhome with a new roof (2024), new eaves (2022), new concrete driveway (2024), attached garage with updated garage door, and new automatic garage door opener (2023). Plug into the 40 Amp dedicated EV charging outlet (2023) and newly installed interior garage access door (2023). Upon entry, a multi-use landing space greets you with newer floors (2021), a functional laundry room, and a utility space that boasts a new furnace (2022) and a new tankless hot water heater (2022). On the main level, the modern white kitchen with stainless steel appliances, RO system, and impressive range hood will set this home apart, along with the updated powder room and flooring. The ample living room overlooks the expansive, fully fenced (2022) backyard, where a beautiful new deck (2022) with iron spindles and sturdy staircase provides direct access to the idyllic property. Upstairs you’ll find another tastefully updated bathroom and 3 generous bedrooms. Located in desirable Waterloo East, walking distance to schools and parks, handy expressway access, and shopping amenities – this home has it all! Do not let this special opportunity pass you by, book your showing today! (id:19593)
Open House
This property has open houses!
2:00 pm
Ends at:4:00 pm
Property Details
| MLS® Number | 40691691 |
| Property Type | Single Family |
| AmenitiesNearBy | Park, Public Transit, Schools |
| CommunityFeatures | Quiet Area, School Bus |
| Features | Corner Site |
| ParkingSpaceTotal | 3 |
| Structure | Shed |
Building
| BathroomTotal | 2 |
| BedroomsAboveGround | 3 |
| BedroomsTotal | 3 |
| Appliances | Dishwasher, Dryer, Microwave, Refrigerator, Stove, Water Softener, Water Purifier, Washer, Hood Fan |
| ArchitecturalStyle | 2 Level |
| BasementDevelopment | Finished |
| BasementType | Full (finished) |
| ConstructedDate | 1985 |
| ConstructionStyleAttachment | Attached |
| CoolingType | Central Air Conditioning |
| ExteriorFinish | Brick |
| HalfBathTotal | 1 |
| HeatingType | Forced Air |
| StoriesTotal | 2 |
| SizeInterior | 1106.35 Sqft |
| Type | Row / Townhouse |
| UtilityWater | Municipal Water |
Parking
| Attached Garage |
Land
| AccessType | Highway Access |
| Acreage | No |
| LandAmenities | Park, Public Transit, Schools |
| Sewer | Municipal Sewage System |
| SizeDepth | 127 Ft |
| SizeFrontage | 41 Ft |
| SizeTotalText | Under 1/2 Acre |
| ZoningDescription | Residential |
Rooms
| Level | Type | Length | Width | Dimensions |
|---|---|---|---|---|
| Second Level | 4pc Bathroom | 7'7'' x 4'11'' | ||
| Second Level | Bedroom | 9'3'' x 9'2'' | ||
| Second Level | Primary Bedroom | 10'4'' x 12'7'' | ||
| Second Level | Bedroom | 12'1'' x 10'5'' | ||
| Basement | Utility Room | 4'11'' x 6'1'' | ||
| Basement | Laundry Room | 9'0'' x 6'10'' | ||
| Basement | Recreation Room | 8'11'' x 18'10'' | ||
| Main Level | 2pc Bathroom | 2'8'' x 4'8'' | ||
| Main Level | Kitchen | 12'4'' x 9'0'' | ||
| Main Level | Dining Room | 8'10'' x 6'5'' | ||
| Main Level | Living Room | 18'11'' x 14'9'' |
https://www.realtor.ca/real-estate/27922852/265-camelot-court-unit-1-waterloo

368 Ash Tree Place
Waterloo, Ontario N2T 1R7
(519) 342-6550
(519) 954-7575
Interested?
Contact us for more information












































