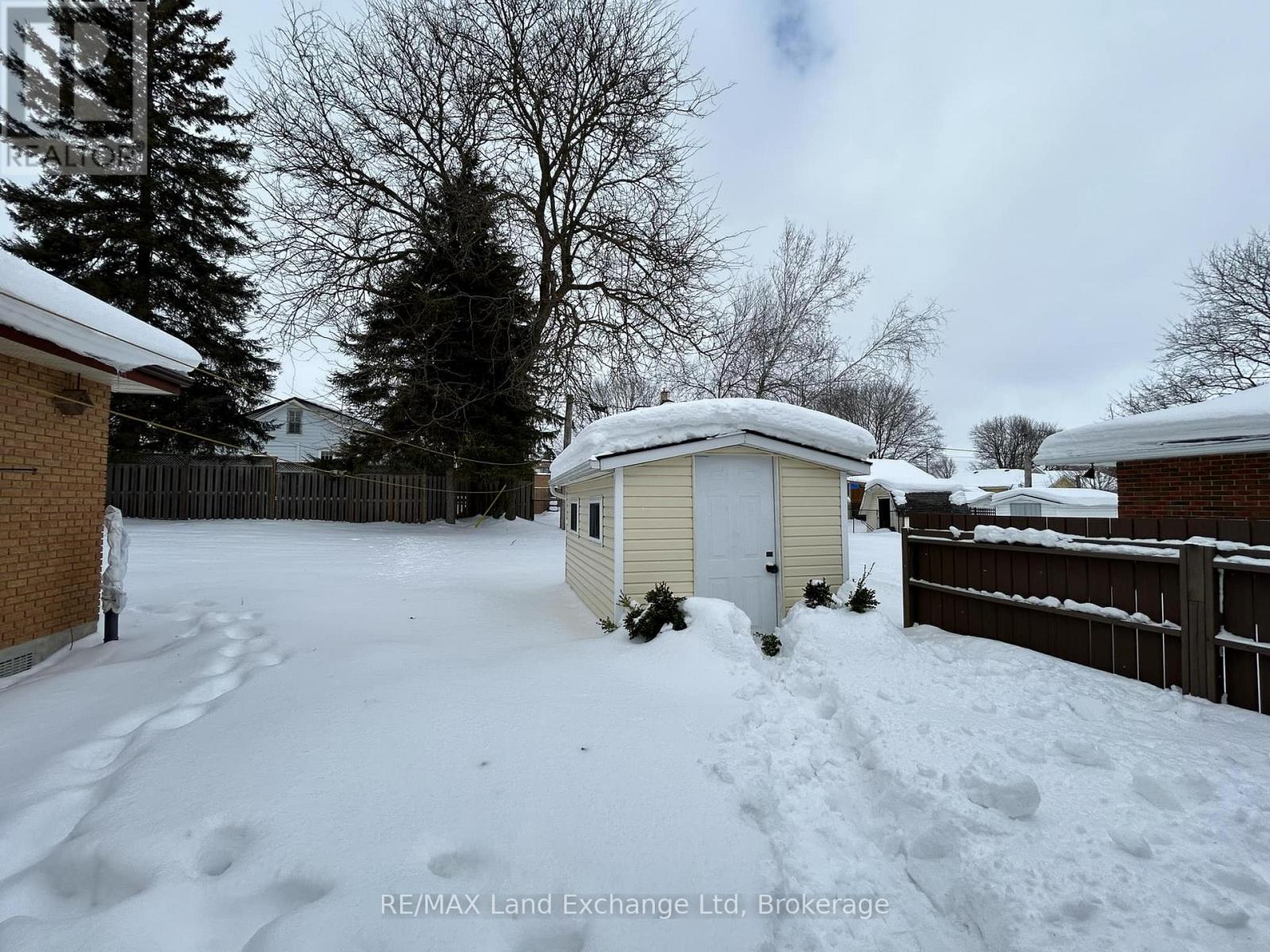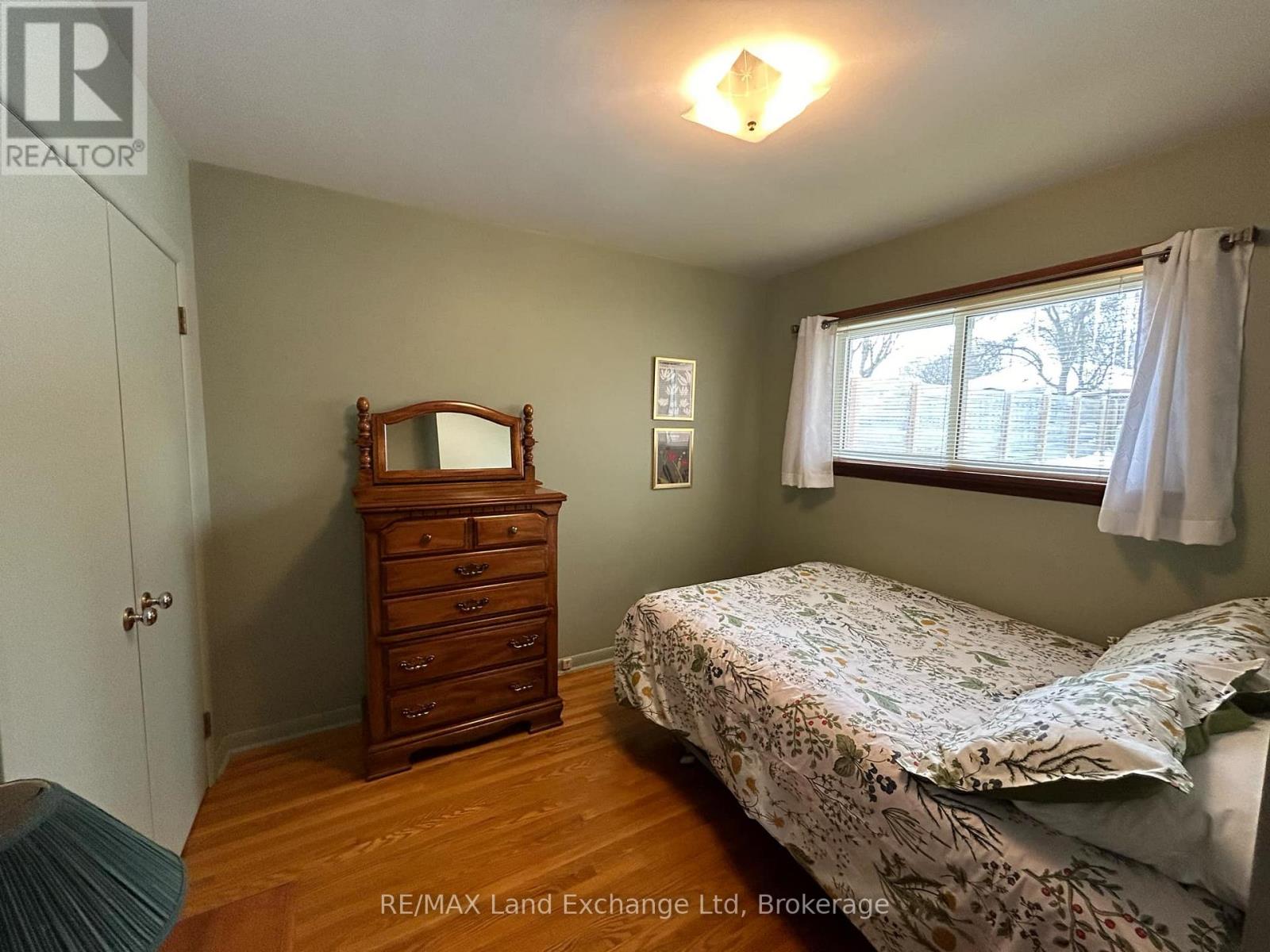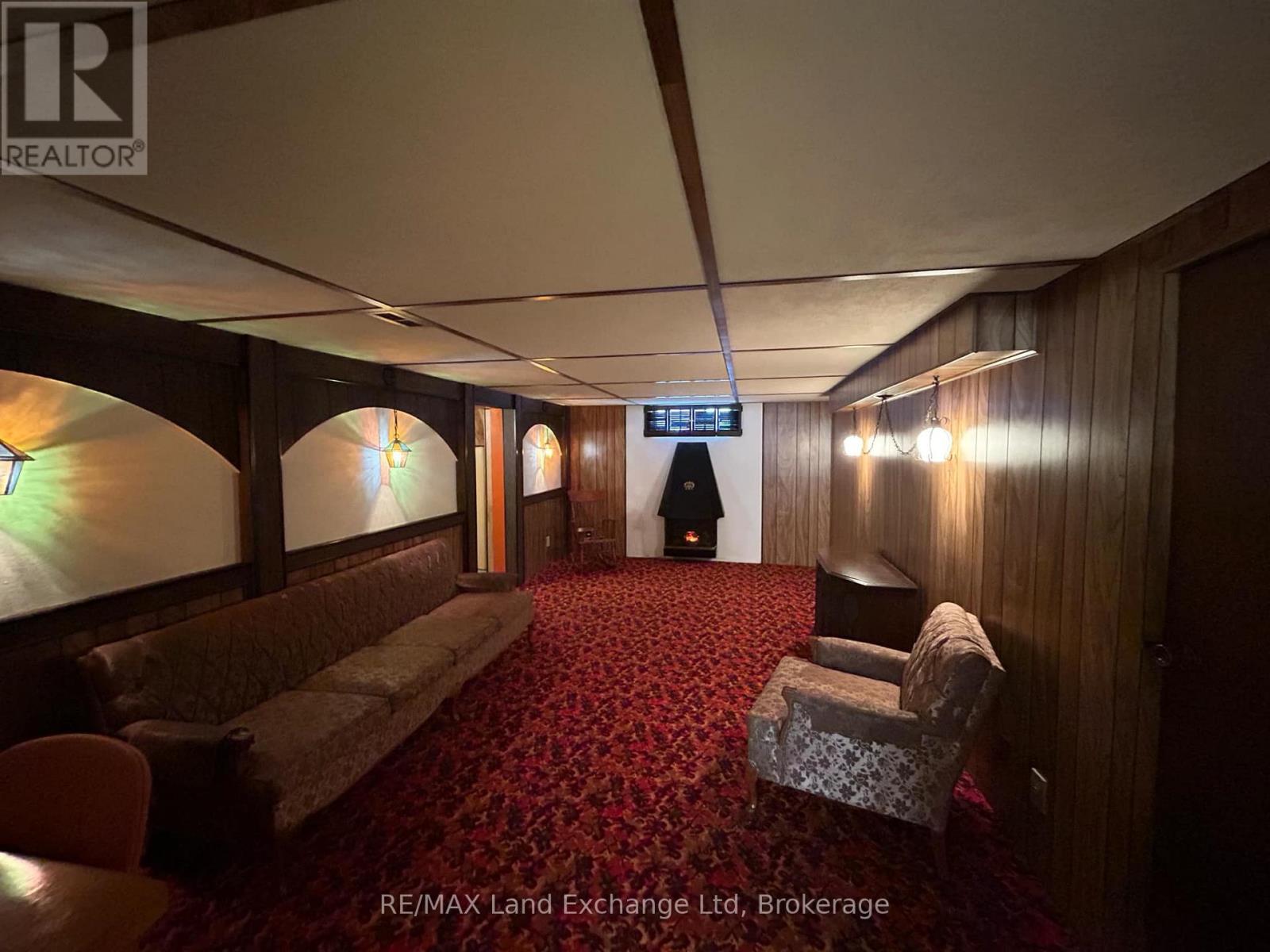268 Summit Drive North Huron, Ontario N0G 2W0
$499,900
Welcome to your new home at 268 Summit Drive! This charming three-bedroom residence offers an abundance of family space, perfect for creating lasting memories. Nestled in a fantastic neighborhood, this well-built home is conveniently located near essential amenities, including the hospital, schools, tennis courts, and beautiful parks. As you step inside, you'll be greeted by spacious living areas that encourage family gatherings and relaxation. The basement rec room provides additional space for entertainment or family activities, making it an ideal spot for kids and adults alike. Enjoy the comfort of gas heating throughout the home, ensuring warmth during those chilly months, as well as central air for the warm summer days. The generous yard offers a perfect setting for outdoor activities and gardening, while the inviting surroundings foster a strong sense of community. Don't miss the opportunity to make this wonderful property your own! Schedule a viewing today and experience all that 268 Summit Drive has to offer. (id:19593)
Open House
This property has open houses!
2:00 pm
Ends at:3:30 pm
Property Details
| MLS® Number | X11965724 |
| Property Type | Single Family |
| Community Name | Wingham |
| EquipmentType | Water Heater |
| ParkingSpaceTotal | 4 |
| RentalEquipmentType | Water Heater |
Building
| BathroomTotal | 1 |
| BedroomsAboveGround | 3 |
| BedroomsTotal | 3 |
| Amenities | Fireplace(s) |
| ArchitecturalStyle | Bungalow |
| BasementDevelopment | Finished |
| BasementType | Full (finished) |
| ConstructionStyleAttachment | Detached |
| CoolingType | Central Air Conditioning |
| ExteriorFinish | Brick |
| FireplacePresent | Yes |
| FireplaceTotal | 1 |
| FoundationType | Concrete |
| HeatingFuel | Natural Gas |
| HeatingType | Forced Air |
| StoriesTotal | 1 |
| Type | House |
| UtilityWater | Municipal Water |
Land
| Acreage | No |
| Sewer | Sanitary Sewer |
| SizeDepth | 132 Ft |
| SizeFrontage | 66 Ft |
| SizeIrregular | 66 X 132 Ft |
| SizeTotalText | 66 X 132 Ft |
| ZoningDescription | R1 |
Rooms
| Level | Type | Length | Width | Dimensions |
|---|---|---|---|---|
| Basement | Recreational, Games Room | 6.7 m | 3.38 m | 6.7 m x 3.38 m |
| Basement | Workshop | 6.06 m | 4.17 m | 6.06 m x 4.17 m |
| Basement | Utility Room | 7.62 m | 3.41 m | 7.62 m x 3.41 m |
| Main Level | Living Room | 5.6 m | 3.6 m | 5.6 m x 3.6 m |
| Main Level | Family Room | 6.43 m | 4.3 m | 6.43 m x 4.3 m |
| Main Level | Kitchen | 4.66 m | 3.07 m | 4.66 m x 3.07 m |
| Main Level | Bedroom | 4.32 m | 4.11 m | 4.32 m x 4.11 m |
| Main Level | Bedroom | 3.29 m | 2.47 m | 3.29 m x 2.47 m |
| Main Level | Bedroom | 3.29 m | 3.04 m | 3.29 m x 3.04 m |
| Main Level | Bathroom | 2.22 m | 1.92 m | 2.22 m x 1.92 m |
https://www.realtor.ca/real-estate/27898488/268-summit-drive-north-huron-wingham-wingham

Salesperson
(519) 357-3332
www.remaxlandexchange.ca/
www.facebook.com/remaxlandexchangewingham

262 Josephine St
Wingham, Ontario N0G 2W0
(519) 357-3332
www.remaxlandexchange.ca/
Interested?
Contact us for more information
























