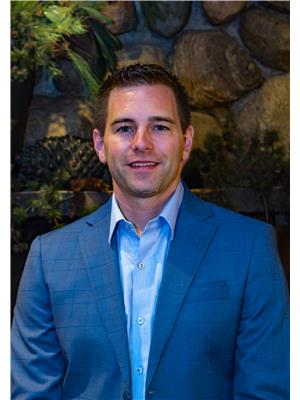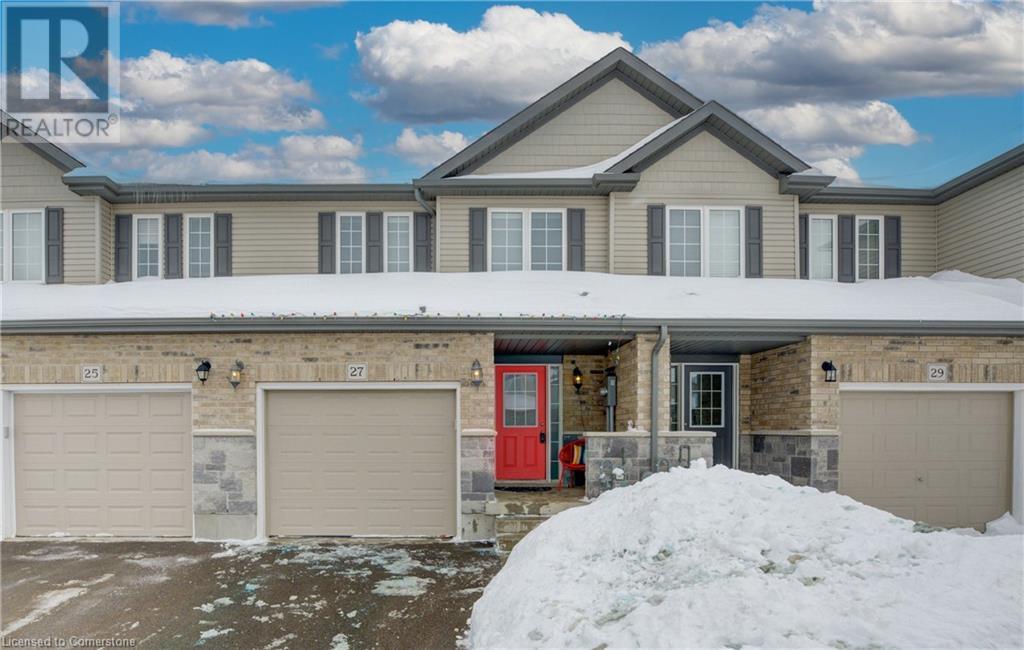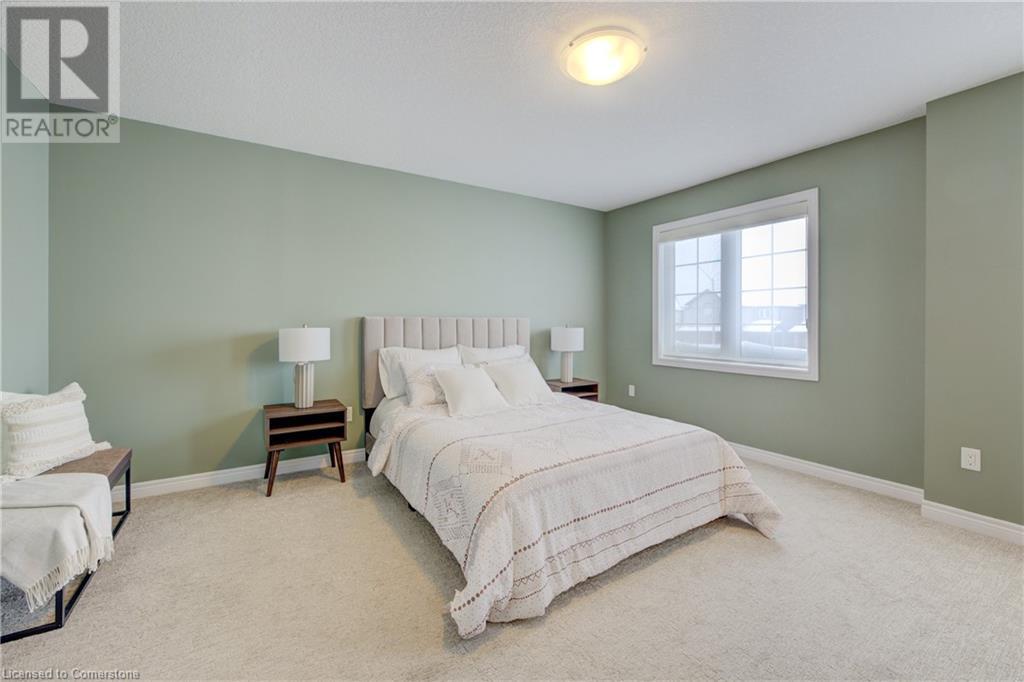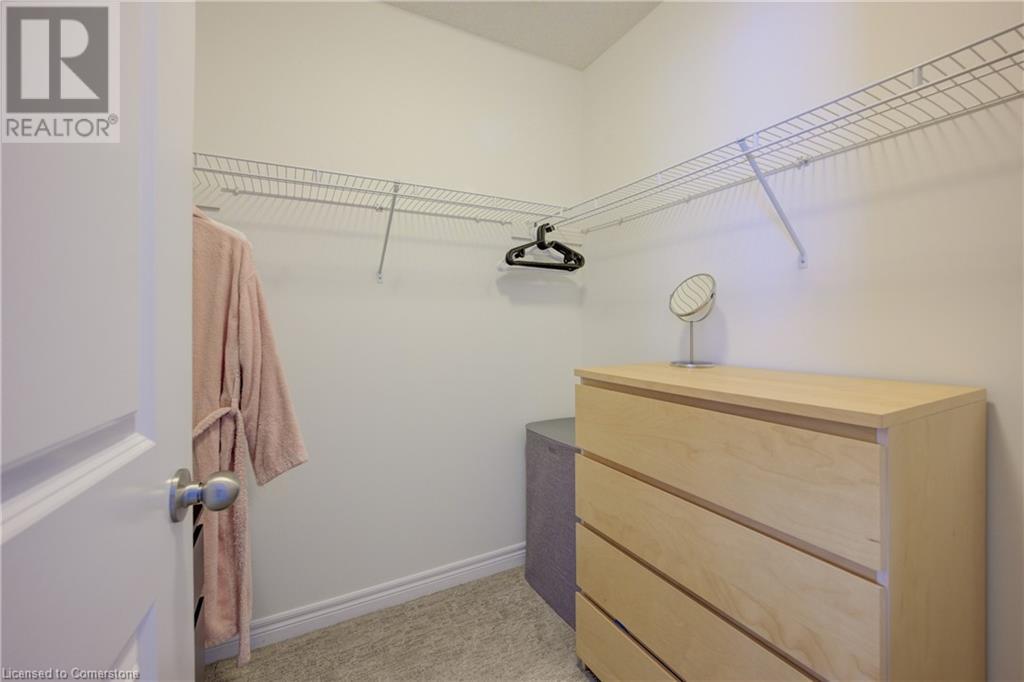27 Arlington Parkway Paris, Ontario N3L 0G2
$624,900
Welcome to this well appointed 3-bedroom, 2-bathroom townhome, perfect for families, professionals, or investors. The spacious primary bedroom offers a private ensuite and walk-in closet, creating a comfortable retreat. Two additional bedrooms provide flexible space for family, guests, or a home office. The open-concept living area is bright and airy, with plenty of natural light flowing through south facing windows into the modern design. A stylish kitchen features sleek countertops, stainless steel appliances, and ample storage, making it both functional and beautiful. The lower level is partially finished with an extra finished room, cold storage, and the opportunity to make the space your own. Outside, a private outdoor area off the main living area is perfect for relaxing or entertaining. Conveniently located near schools, parks and shopping, this move-in-ready townhome is waiting for you. Schedule a viewing today! (id:19593)
Open House
This property has open houses!
2:00 pm
Ends at:4:00 pm
Property Details
| MLS® Number | 40696927 |
| Property Type | Single Family |
| AmenitiesNearBy | Park, Place Of Worship, Schools |
| CommunityFeatures | Community Centre |
| EquipmentType | Water Heater |
| Features | Crushed Stone Driveway |
| ParkingSpaceTotal | 2 |
| RentalEquipmentType | Water Heater |
Building
| BathroomTotal | 3 |
| BedroomsAboveGround | 3 |
| BedroomsBelowGround | 1 |
| BedroomsTotal | 4 |
| Appliances | Dishwasher, Dryer, Microwave, Refrigerator, Stove, Water Meter, Washer, Range - Gas, Hood Fan, Window Coverings, Garage Door Opener |
| ArchitecturalStyle | 2 Level |
| BasementDevelopment | Partially Finished |
| BasementType | Full (partially Finished) |
| ConstructedDate | 2019 |
| ConstructionStyleAttachment | Attached |
| CoolingType | Central Air Conditioning |
| ExteriorFinish | Brick, Vinyl Siding |
| FoundationType | Poured Concrete |
| HalfBathTotal | 1 |
| HeatingFuel | Natural Gas |
| HeatingType | Forced Air |
| StoriesTotal | 2 |
| SizeInterior | 1467 Sqft |
| Type | Row / Townhouse |
| UtilityWater | Municipal Water |
Parking
| Attached Garage |
Land
| AccessType | Highway Nearby |
| Acreage | Yes |
| LandAmenities | Park, Place Of Worship, Schools |
| Sewer | Municipal Sewage System |
| SizeDepth | 123 Ft |
| SizeFrontage | 20 Ft |
| SizeIrregular | 2432.64 |
| SizeTotal | 2432.64 Ac|under 1/2 Acre |
| SizeTotalText | 2432.64 Ac|under 1/2 Acre |
| ZoningDescription | Res |
Rooms
| Level | Type | Length | Width | Dimensions |
|---|---|---|---|---|
| Second Level | Bedroom | 13'1'' x 15'1'' | ||
| Second Level | 4pc Bathroom | 4'11'' x 9'1'' | ||
| Second Level | Bedroom | 9'2'' x 13'10'' | ||
| Second Level | Bedroom | 9'3'' x 13'11'' | ||
| Second Level | 4pc Bathroom | 8'8'' x 8'0'' | ||
| Basement | Storage | 6'11'' x 15'1'' | ||
| Basement | Recreation Room | 15'4'' x 14'10'' | ||
| Basement | Bedroom | 9'4'' x 13'8'' | ||
| Basement | Utility Room | 8'10'' x 11'0'' | ||
| Main Level | Dining Room | 13'8'' x 8'2'' | ||
| Main Level | 2pc Bathroom | 3'0'' x 8'0'' | ||
| Main Level | Kitchen | 8'0'' x 9'7'' | ||
| Main Level | Living Room | 10'8'' x 14'0'' |
https://www.realtor.ca/real-estate/27937399/27-arlington-parkway-paris

Salesperson
(226) 220-8802

508 Riverbend Dr.
Kitchener, Ontario N2K 3S2
(519) 742-5800
(519) 742-5808
www.coldwellbankerpbr.com/
Interested?
Contact us for more information











































