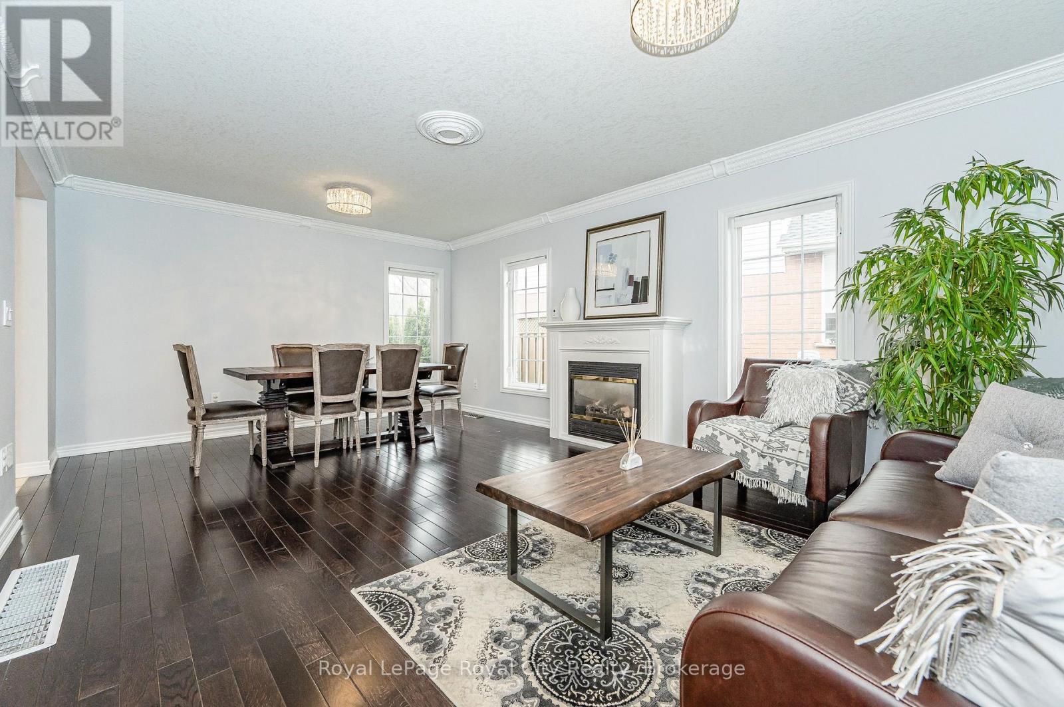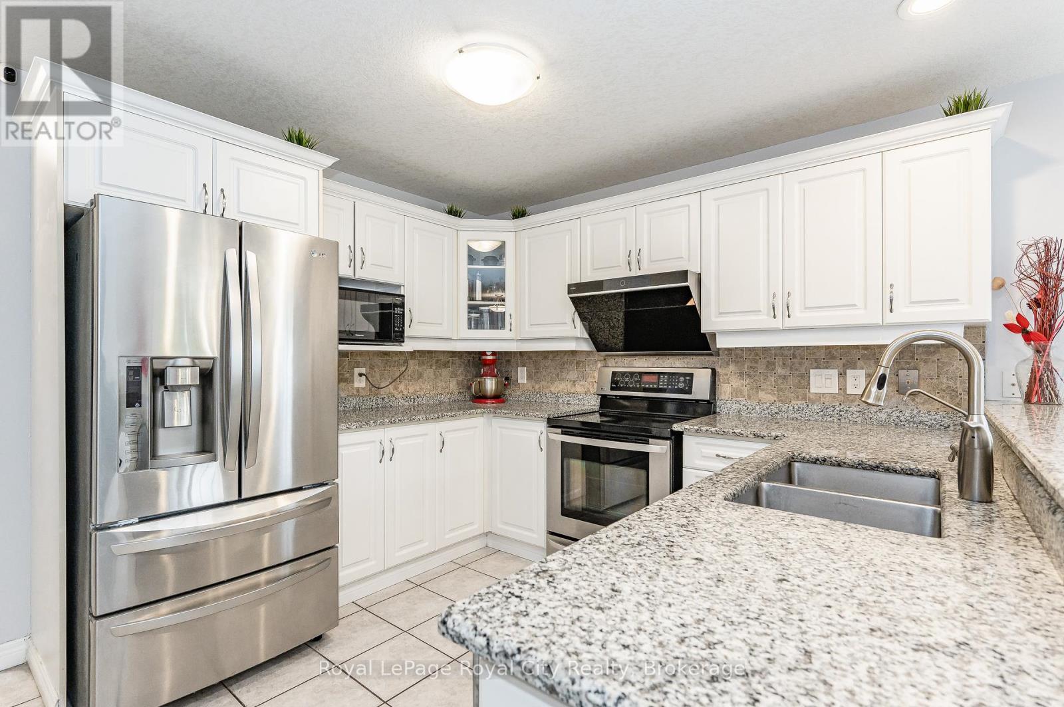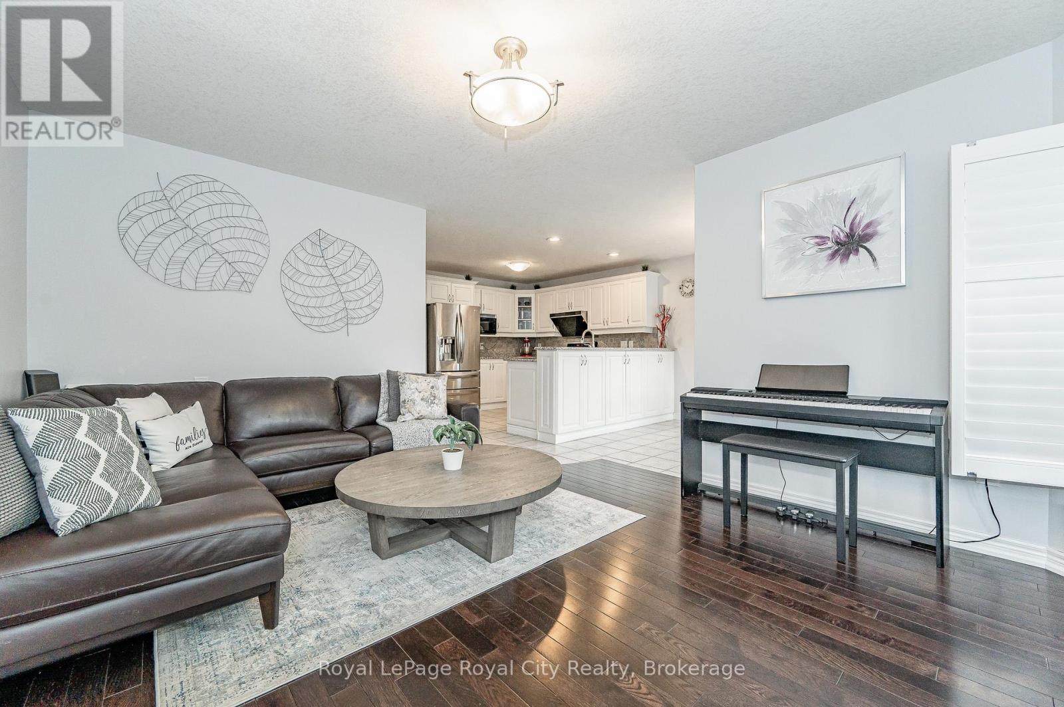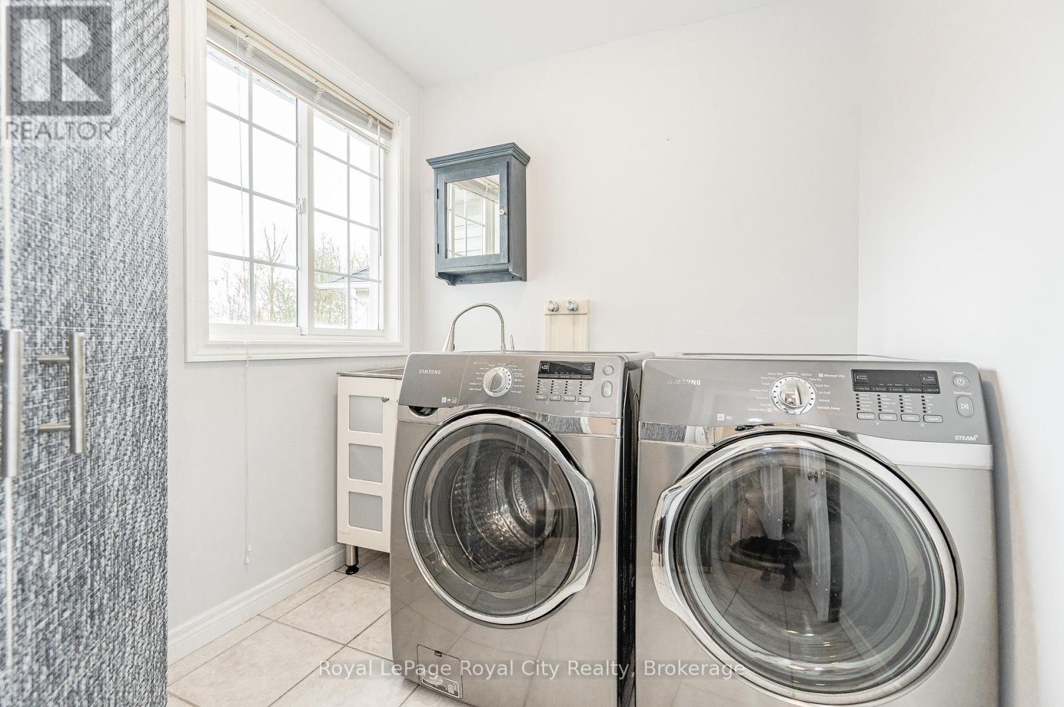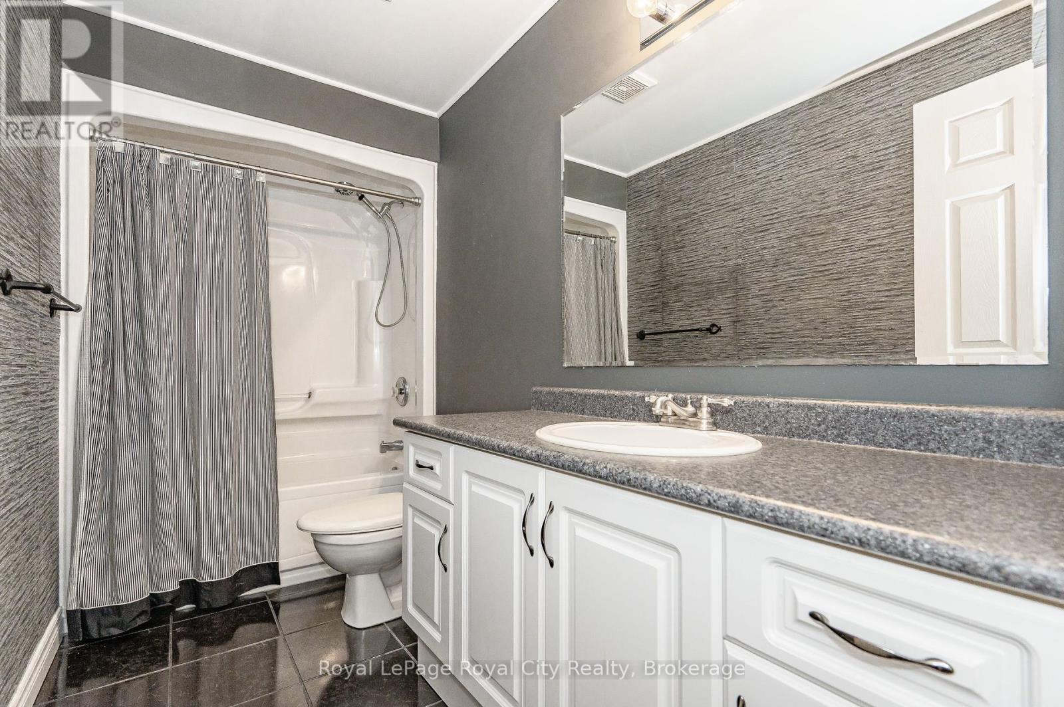274 Farley Drive Guelph, Ontario N1L 1N6
$4,170 Monthly
Beautiful 2-story detached home located in the well-maintained Pineridge/Westminster Woods community. This 3 bedroom, 3.5 bathroom home has over 3,300+ sqft of living space. The primary bedroom offers a 4-pc ensuite and walk-in closet. The fully finished basement features a spacious rec room that's perfect for an entertainment area, home gym, office, and extra storage. Attached two car garage and two driveway parking spaces. Steps to trails, parks, public transit, and tons of amenities - from the movie theatre to grocery stores and more. Close to fantastic schools (St. Paul CS, Westminster Woods PS, Ecole Arbour Vista PS). Available May 1st, 2025. $4,170/month + utilities. (id:19593)
Property Details
| MLS® Number | X11971395 |
| Property Type | Single Family |
| Community Name | Pine Ridge |
| ParkingSpaceTotal | 4 |
Building
| BathroomTotal | 3 |
| BedroomsAboveGround | 3 |
| BedroomsTotal | 3 |
| Appliances | Water Softener, Dishwasher, Dryer, Refrigerator, Stove, Washer |
| BasementDevelopment | Finished |
| BasementType | Full (finished) |
| ConstructionStyleAttachment | Detached |
| CoolingType | Central Air Conditioning |
| ExteriorFinish | Vinyl Siding, Brick |
| FoundationType | Poured Concrete |
| HalfBathTotal | 1 |
| HeatingFuel | Natural Gas |
| HeatingType | Forced Air |
| StoriesTotal | 2 |
| Type | House |
| UtilityWater | Municipal Water |
Parking
| Attached Garage | |
| Garage |
Land
| Acreage | No |
| Sewer | Sanitary Sewer |
| SizeDepth | 130 Ft |
| SizeFrontage | 40 Ft |
| SizeIrregular | 40 X 130 Ft |
| SizeTotalText | 40 X 130 Ft|under 1/2 Acre |
Rooms
| Level | Type | Length | Width | Dimensions |
|---|---|---|---|---|
| Second Level | Primary Bedroom | 3.89 m | 5.72 m | 3.89 m x 5.72 m |
| Second Level | Laundry Room | 2.57 m | 2.11 m | 2.57 m x 2.11 m |
| Second Level | Bathroom | 2.66 m | 2.36 m | 2.66 m x 2.36 m |
| Second Level | Other | 2.64 m | 3.39 m | 2.64 m x 3.39 m |
| Second Level | Bedroom | 4.83 m | 4.01 m | 4.83 m x 4.01 m |
| Second Level | Bedroom | 3.84 m | 3.35 m | 3.84 m x 3.35 m |
| Basement | Bathroom | 1.49 m | 3.22 m | 1.49 m x 3.22 m |
| Basement | Recreational, Games Room | 7.72 m | 7.19 m | 7.72 m x 7.19 m |
| Basement | Utility Room | 6.22 m | 6.02 m | 6.22 m x 6.02 m |
| Main Level | Family Room | 3.66 m | 4.55 m | 3.66 m x 4.55 m |
| Main Level | Bathroom | 1.76 m | 1.5 m | 1.76 m x 1.5 m |
| Main Level | Dining Room | 3.96 m | 2.64 m | 3.96 m x 2.64 m |
| Main Level | Kitchen | 3.84 m | 2.82 m | 3.84 m x 2.82 m |
| Main Level | Living Room | 3.96 m | 3.51 m | 3.96 m x 3.51 m |
| Main Level | Living Room | 2.77 m | 3.84 m | 2.77 m x 3.84 m |
https://www.realtor.ca/real-estate/27911831/274-farley-drive-guelph-pine-ridge-pine-ridge

Broker
(519) 824-9050
www.andraarnold.com/
www.facebook.com/GuelphRealtor/
www.linkedin.com/in/guelphrealestate

30 Edinburgh Road North
Guelph, Ontario N1H 7J1
(519) 824-9050
(519) 824-5183
www.royalcity.com/


30 Edinburgh Road North
Guelph, Ontario N1H 7J1
(519) 824-9050
(519) 824-5183
www.royalcity.com/
Interested?
Contact us for more information






