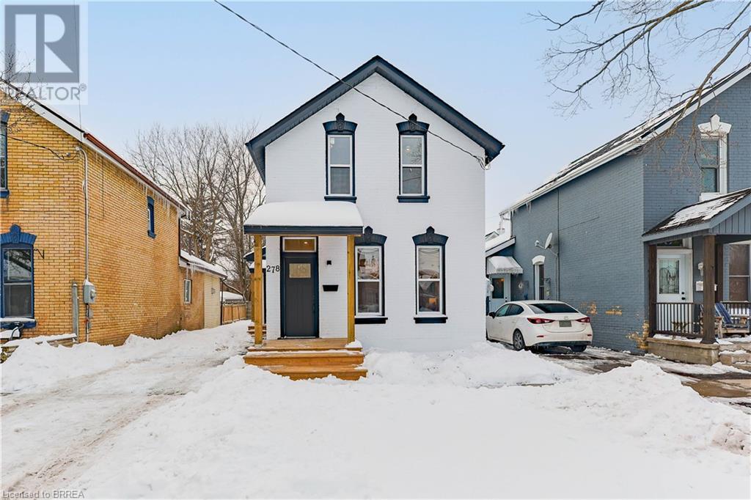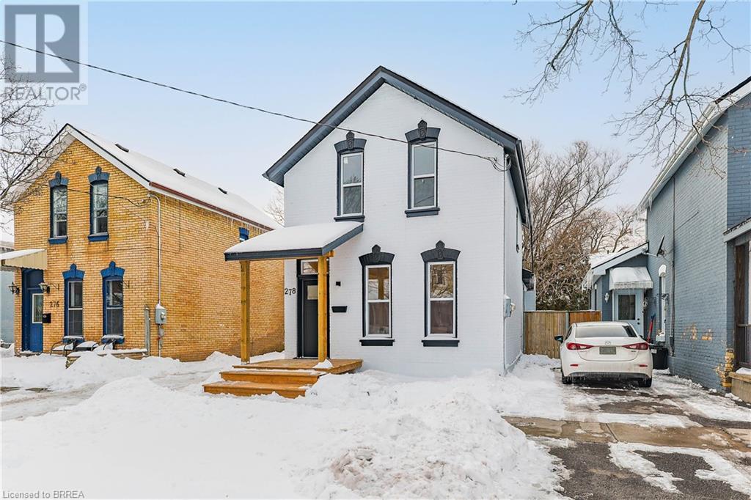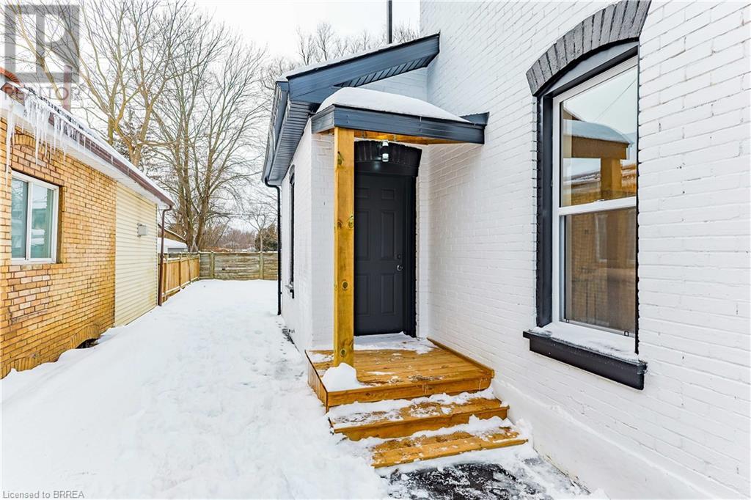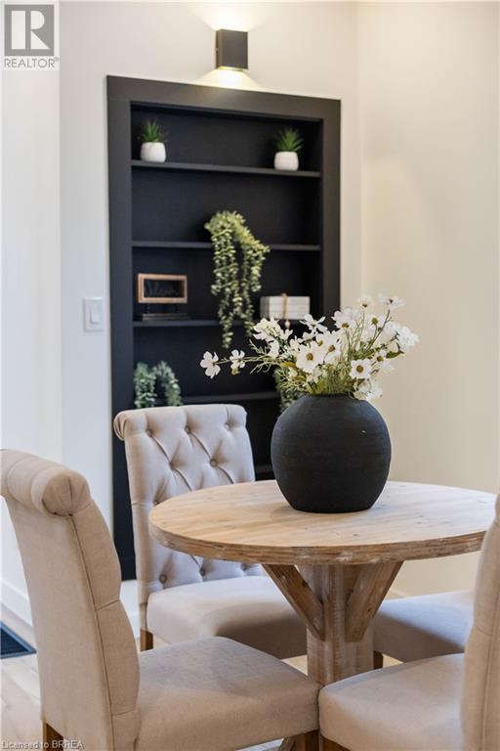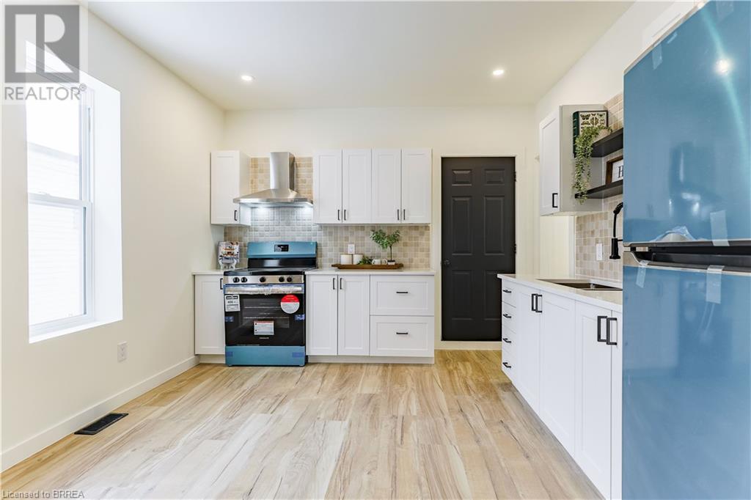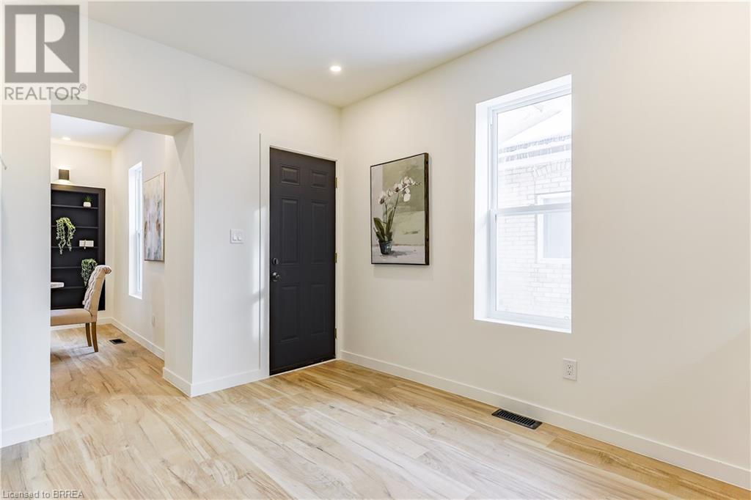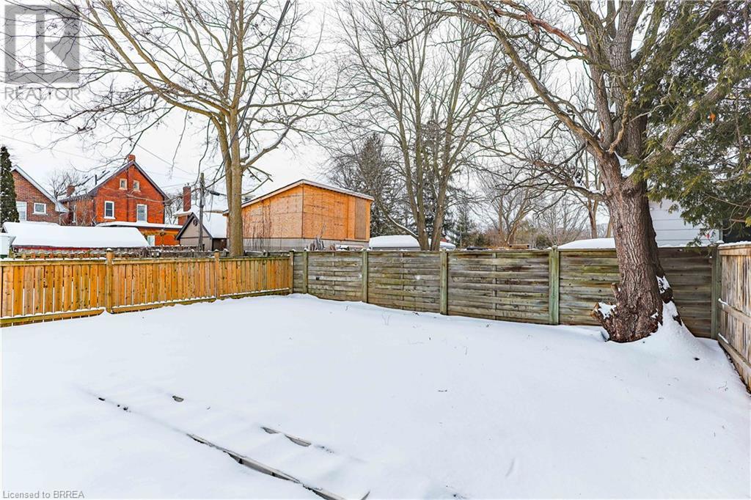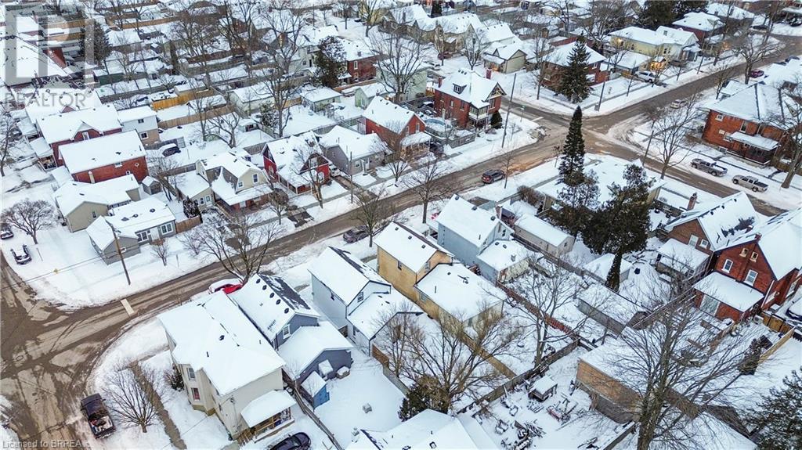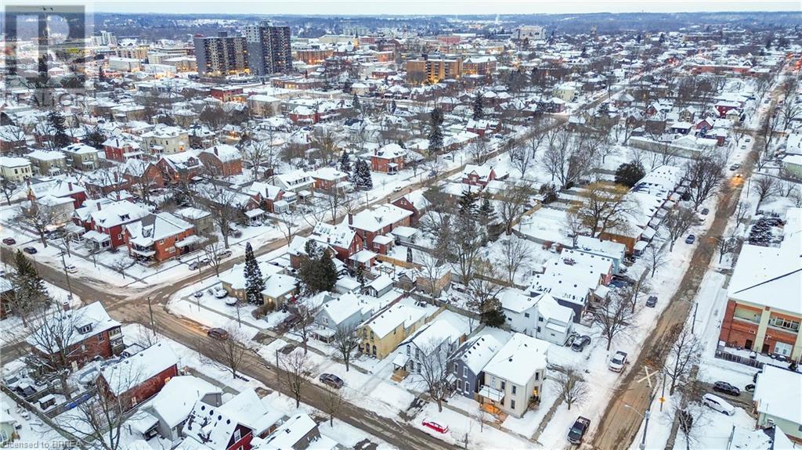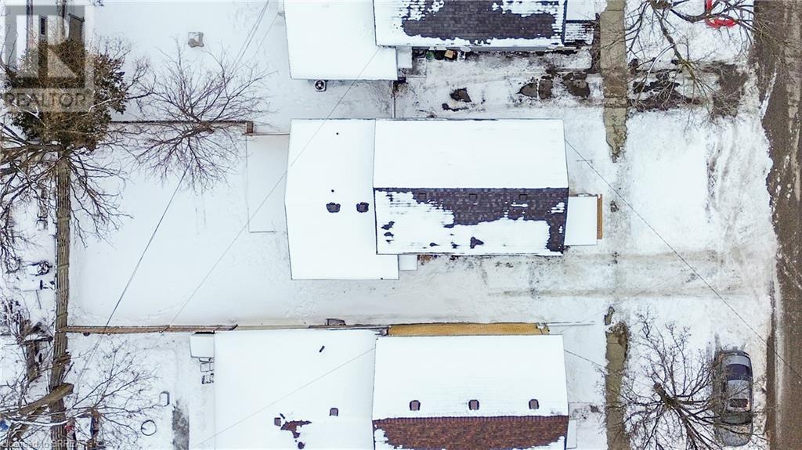278 Park Avenue Brantford, Ontario N3S 5K9
$599,900
You have to see this beautiful and meticulously renovated 2-storey home. This virtually new home offers three bedrooms on the same (upper) level and a large bathroom with main-floor laundry. The main level boasts a bright and open-concept living/dining area and an eat-in-sized kitchen with loads of cabinets for storage. 2 exterior doors from the kitchen give easy access to both the rear yard/deck and the freshly paved driveway. This home would be perfect for your family! Situated on a quiet, tree-lined street in a family-friendly neighbourhood with a private rear yard. Close to schools, parks, shopping centers, and public transportation. (id:19593)
Property Details
| MLS® Number | 40698989 |
| Property Type | Single Family |
| AmenitiesNearBy | Golf Nearby, Hospital, Park, Place Of Worship, Playground, Public Transit, Schools, Shopping |
| CommunityFeatures | Quiet Area, Community Centre, School Bus |
| EquipmentType | Water Heater |
| Features | Conservation/green Belt, Paved Driveway, Tile Drained |
| ParkingSpaceTotal | 2 |
| RentalEquipmentType | Water Heater |
Building
| BathroomTotal | 1 |
| BedroomsAboveGround | 3 |
| BedroomsTotal | 3 |
| Appliances | Dryer, Refrigerator, Stove, Water Meter, Washer |
| ArchitecturalStyle | 2 Level |
| BasementDevelopment | Unfinished |
| BasementType | Partial (unfinished) |
| ConstructedDate | 1890 |
| ConstructionStyleAttachment | Detached |
| CoolingType | None |
| ExteriorFinish | Brick |
| FoundationType | Unknown |
| HeatingFuel | Natural Gas |
| HeatingType | Forced Air |
| StoriesTotal | 2 |
| SizeInterior | 1401 Sqft |
| Type | House |
| UtilityWater | Municipal Water |
Land
| AccessType | Highway Access, Rail Access |
| Acreage | No |
| LandAmenities | Golf Nearby, Hospital, Park, Place Of Worship, Playground, Public Transit, Schools, Shopping |
| Sewer | Municipal Sewage System |
| SizeDepth | 86 Ft |
| SizeFrontage | 33 Ft |
| SizeTotalText | Under 1/2 Acre |
| ZoningDescription | Rc |
Rooms
| Level | Type | Length | Width | Dimensions |
|---|---|---|---|---|
| Second Level | Bedroom | 9'3'' x 13'0'' | ||
| Second Level | Bedroom | 11'2'' x 8'6'' | ||
| Second Level | Bedroom | 11'0'' x 7'7'' | ||
| Main Level | Pantry | 8'11'' x 3'5'' | ||
| Main Level | 4pc Bathroom | Measurements not available | ||
| Main Level | Eat In Kitchen | 11'3'' x 12'2'' | ||
| Main Level | Living Room/dining Room | 26'1'' x 15'2'' |
https://www.realtor.ca/real-estate/27919488/278-park-avenue-brantford
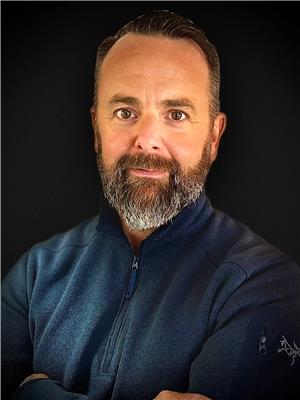
Salesperson
(519) 771-8414

515 Park Road North
Brantford, Ontario N3R 7K8
(519) 759-5494
(519) 756-9012
www.remaxtwincity.com
Interested?
Contact us for more information


