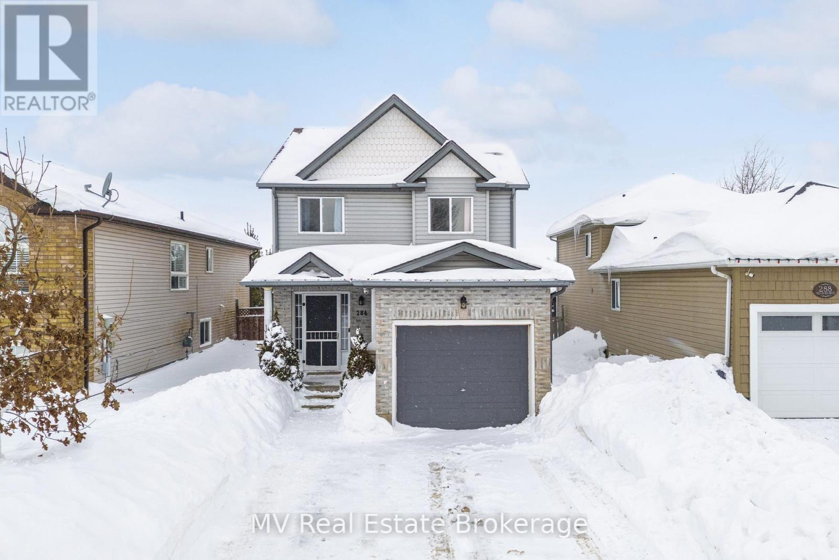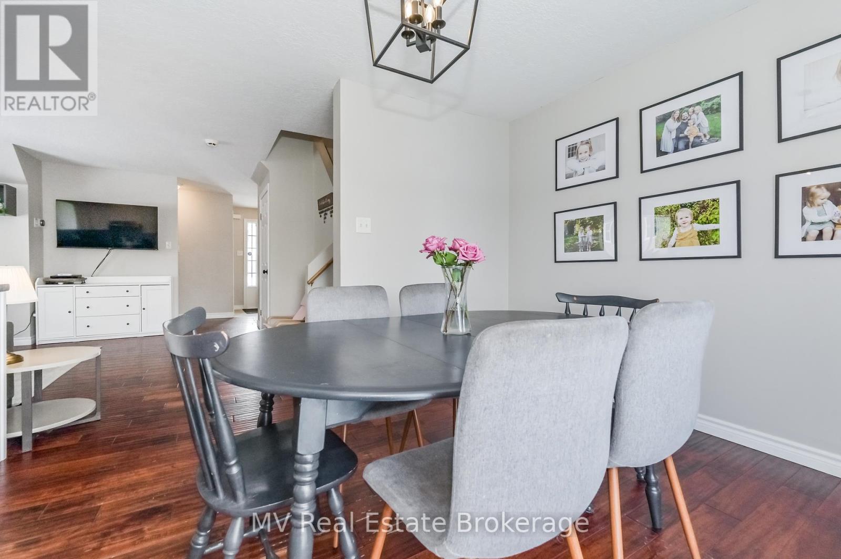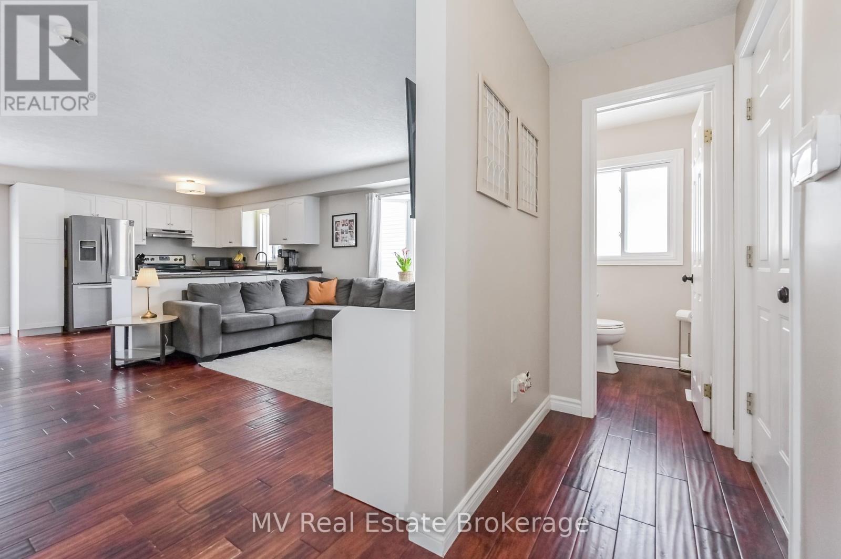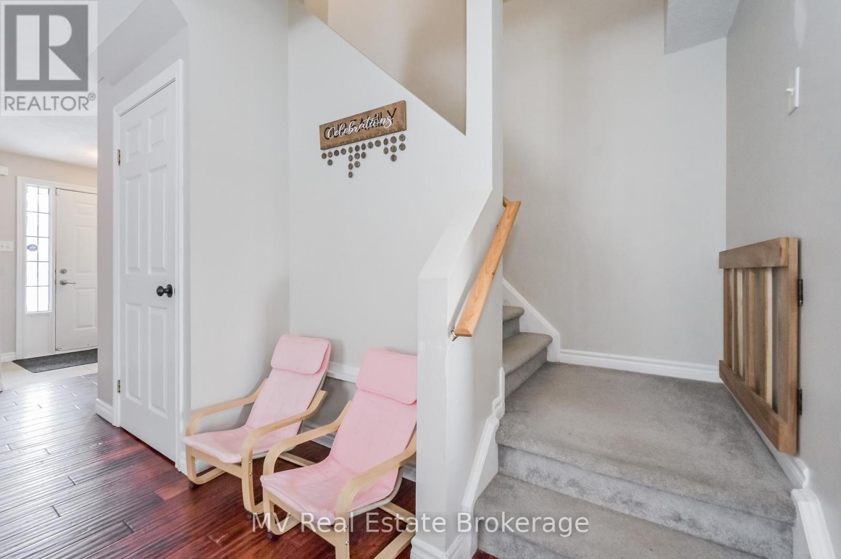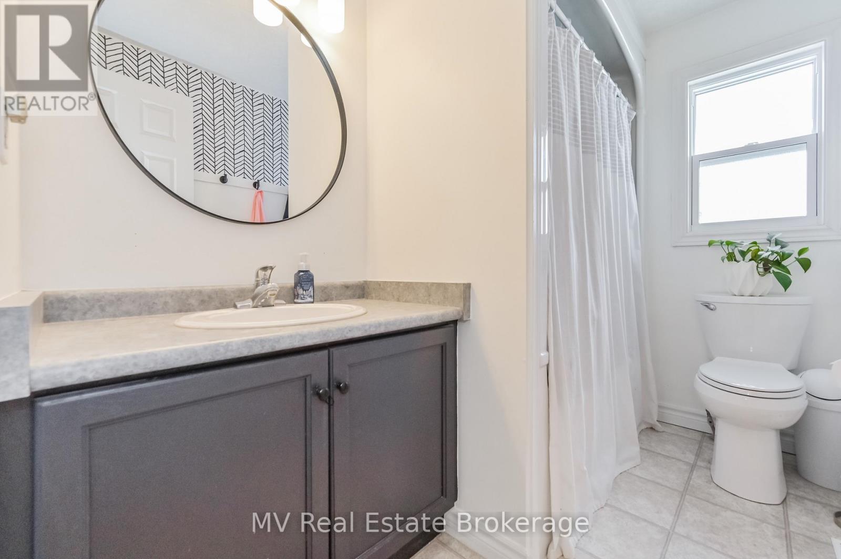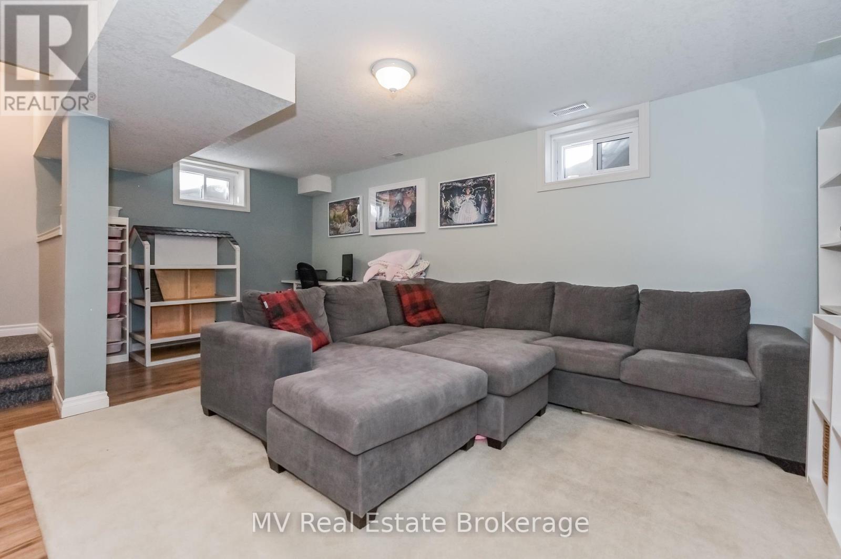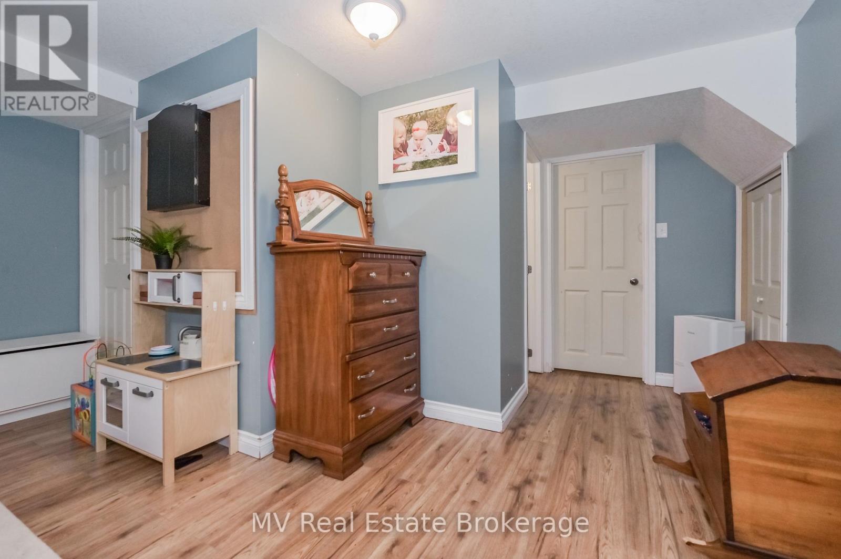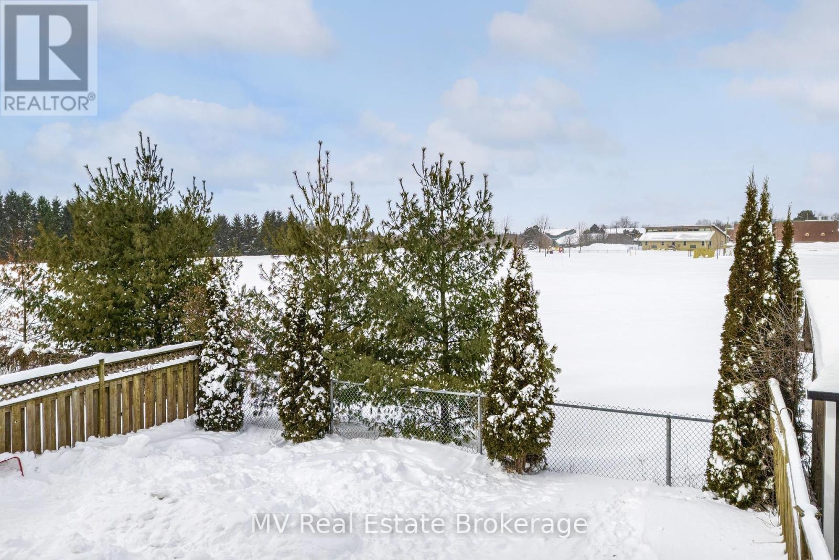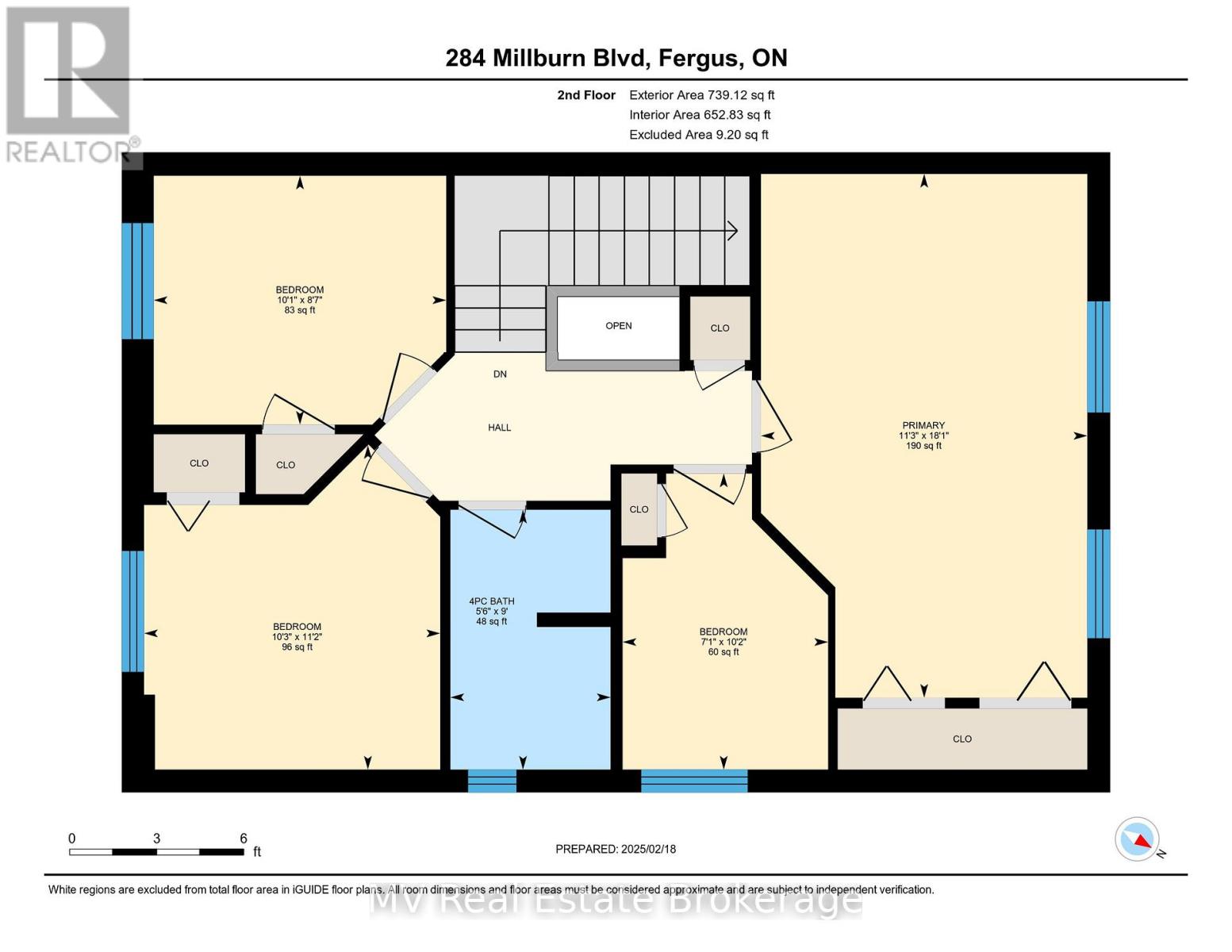284 Millburn Boulevard Centre Wellington, Ontario N1M 3S3
$799,000
Bright and spacious 4-bedroom, 3-bath, two-storey home in the desirable south end of Fergus! This well-maintained property with over 2000 sq. ft of living space offers plenty of room for the whole family, including a finished basement for extra living space. Recent updates include the roof, windows, furnace, A/C, deck, and more. Enjoy the privacy of no neighbours behind as this home is backing onto JD Hogarth Elementary School soccer field, with other parks, a splash pad, and the Community Sportsplex just a short walk away, perfect for active living at any age. Located near the high school, shopping, and Hwy 6 for easy commuting, plus close access to the bus route for the Catholic school. A fantastic home in a prime location, don't miss this opportunity! Be sure to check out the on-line floor plans and virtual tour. (id:19593)
Open House
This property has open houses!
2:00 pm
Ends at:4:00 pm
Property Details
| MLS® Number | X11978710 |
| Property Type | Single Family |
| Community Name | Fergus |
| AmenitiesNearBy | Place Of Worship, Schools, Park |
| CommunityFeatures | Community Centre |
| Features | Sump Pump |
| ParkingSpaceTotal | 3 |
Building
| BathroomTotal | 3 |
| BedroomsAboveGround | 4 |
| BedroomsTotal | 4 |
| Appliances | Water Heater, Water Softener, Dishwasher, Dryer, Hood Fan, Refrigerator, Stove, Washer |
| BasementDevelopment | Finished |
| BasementType | N/a (finished) |
| ConstructionStyleAttachment | Detached |
| CoolingType | Central Air Conditioning |
| ExteriorFinish | Vinyl Siding, Brick Veneer |
| FlooringType | Hardwood |
| FoundationType | Poured Concrete |
| HalfBathTotal | 1 |
| HeatingFuel | Natural Gas |
| HeatingType | Forced Air |
| StoriesTotal | 2 |
| SizeInterior | 1099.9909 - 1499.9875 Sqft |
| Type | House |
| UtilityWater | Municipal Water |
Parking
| Attached Garage | |
| Garage |
Land
| Acreage | No |
| FenceType | Fully Fenced, Fenced Yard |
| LandAmenities | Place Of Worship, Schools, Park |
| Sewer | Sanitary Sewer |
| SizeDepth | 98 Ft ,4 In |
| SizeFrontage | 34 Ft ,9 In |
| SizeIrregular | 34.8 X 98.4 Ft |
| SizeTotalText | 34.8 X 98.4 Ft |
| SurfaceWater | River/stream |
| ZoningDescription | R2 |
Rooms
| Level | Type | Length | Width | Dimensions |
|---|---|---|---|---|
| Second Level | Primary Bedroom | 3.43 m | 5.51 m | 3.43 m x 5.51 m |
| Second Level | Bedroom 2 | 3.07 m | 2.62 m | 3.07 m x 2.62 m |
| Second Level | Bedroom 3 | 3.11 m | 3.41 m | 3.11 m x 3.41 m |
| Second Level | Bedroom 4 | 2.16 m | 3.11 m | 2.16 m x 3.11 m |
| Second Level | Bathroom | 1.68 m | 2.73 m | 1.68 m x 2.73 m |
| Basement | Laundry Room | 2.98 m | 2.56 m | 2.98 m x 2.56 m |
| Basement | Bathroom | 2.79 m | 1.93 m | 2.79 m x 1.93 m |
| Basement | Utility Room | 3.77 m | 2.16 m | 3.77 m x 2.16 m |
| Basement | Recreational, Games Room | 4.92 m | 5.78 m | 4.92 m x 5.78 m |
| Main Level | Living Room | 4.04 m | 4.96 m | 4.04 m x 4.96 m |
| Main Level | Kitchen | 3.12 m | 3.33 m | 3.12 m x 3.33 m |
| Main Level | Dining Room | 3.09 m | 2.91 m | 3.09 m x 2.91 m |
https://www.realtor.ca/real-estate/27929614/284-millburn-boulevard-centre-wellington-fergus-fergus


8072 Wellington Rd 18
Fergus, Ontario N1M 2W7
(226) 383-1111
www.mvrealestategroup.ca/


8072 Wellington Rd 18
Fergus, Ontario N1M 2W7
(226) 383-1111
www.mvrealestategroup.ca/


8072 Wellington Rd 18
Fergus, Ontario N1M 2W7
(226) 383-1111
www.mvrealestategroup.ca/
Interested?
Contact us for more information

