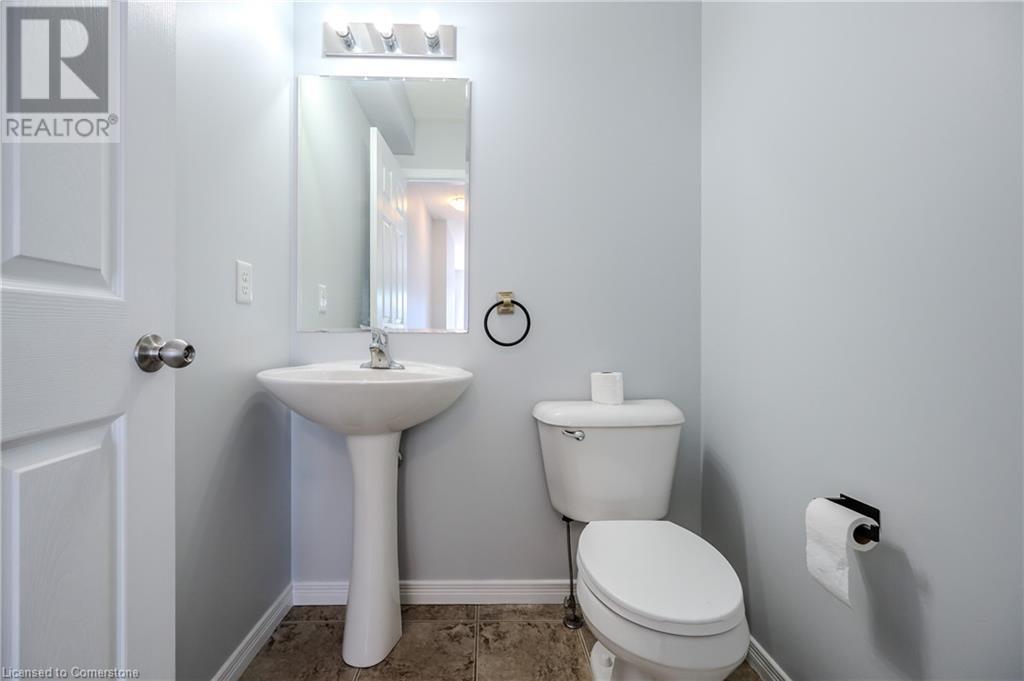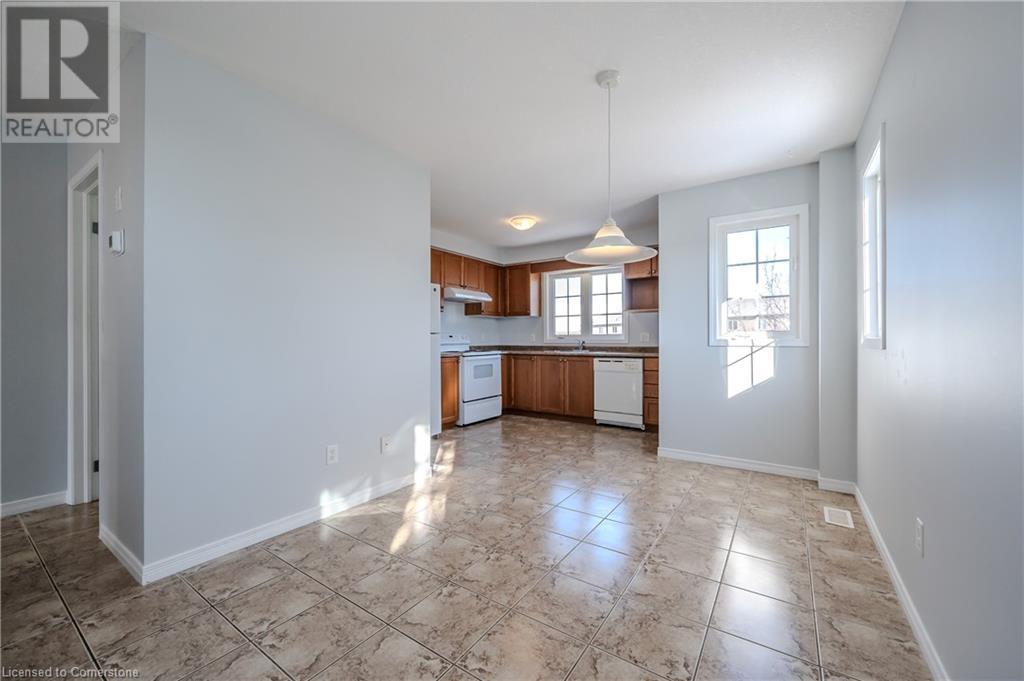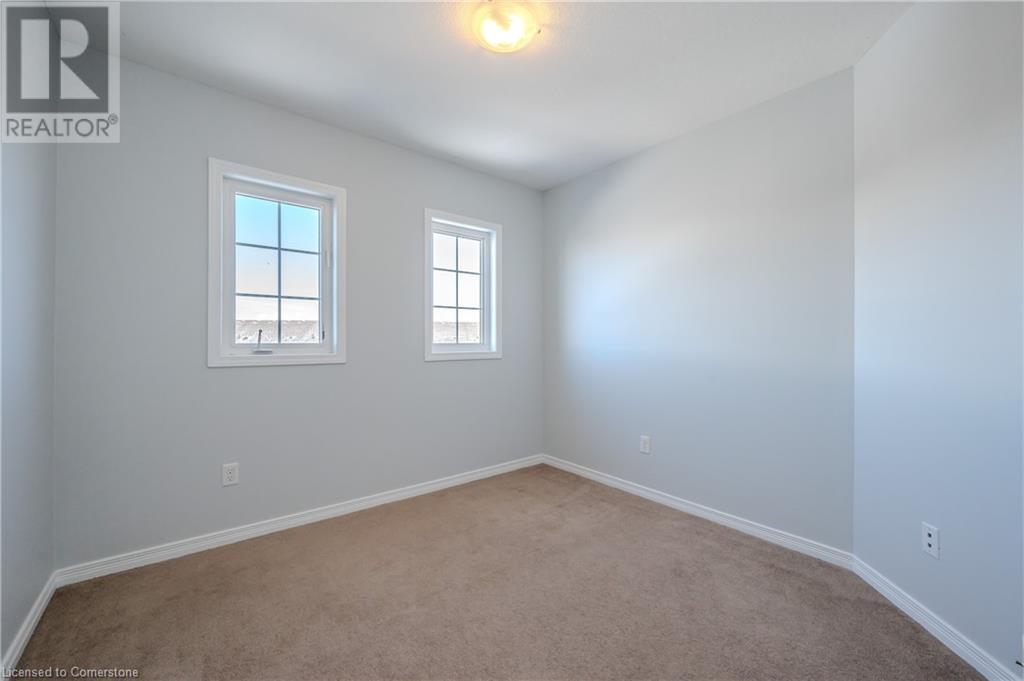285 Old Huron Road Unit# 1 Kitchener, Ontario N2R 0C4
$625,000Maintenance, Landscaping, Other, See Remarks
$330 Monthly
Maintenance, Landscaping, Other, See Remarks
$330 MonthlyDiscover the ideal combination of comfort and opportunity in this charming end unit townhome, nestled in the peaceful neighbourhood of Brigadoon. This property offers an exciting potential for customization, including the ability to add an accessory suite in the lower main level with basement. With the support of the CMHC Secondary Suite Refinancing program, you can refinance following the installation of an ADU and unlock its full income generating and stable cash flow potential. We’ve partnered with Mortgage Lenders, Designer/Planners and Accessory Suite Constructors to make your purchase journey seamless. Not only can they assist with closing, but they can also guide you through the Accessory Suite installation, and refinancing process to transition into the CMHC program efficiently. This is your chance to turn this property into a mortgage helper home, or affordable investment with minimal hassle. (id:19593)
Property Details
| MLS® Number | 40699655 |
| Property Type | Single Family |
| AmenitiesNearBy | Playground |
| EquipmentType | Furnace, Water Heater |
| Features | Cul-de-sac, Conservation/green Belt, Balcony, Paved Driveway |
| ParkingSpaceTotal | 2 |
| RentalEquipmentType | Furnace, Water Heater |
Building
| BathroomTotal | 2 |
| BedroomsAboveGround | 3 |
| BedroomsTotal | 3 |
| Appliances | Dishwasher, Refrigerator, Stove |
| ArchitecturalStyle | 3 Level |
| BasementDevelopment | Unfinished |
| BasementType | Full (unfinished) |
| ConstructedDate | 2012 |
| ConstructionStyleAttachment | Attached |
| CoolingType | Central Air Conditioning |
| ExteriorFinish | Brick, Vinyl Siding |
| HalfBathTotal | 1 |
| HeatingType | Forced Air |
| StoriesTotal | 3 |
| SizeInterior | 1608 Sqft |
| Type | Row / Townhouse |
| UtilityWater | Municipal Water |
Parking
| Attached Garage |
Land
| Acreage | No |
| LandAmenities | Playground |
| Sewer | Municipal Sewage System |
| SizeTotalText | Under 1/2 Acre |
| ZoningDescription | R6 |
Rooms
| Level | Type | Length | Width | Dimensions |
|---|---|---|---|---|
| Second Level | Living Room | 14'1'' x 16'2'' | ||
| Second Level | 2pc Bathroom | 4'10'' x 4'9'' | ||
| Second Level | Dining Room | 8'11'' x 13'11'' | ||
| Second Level | Kitchen | 9'8'' x 10'2'' | ||
| Third Level | Primary Bedroom | 11'10'' x 10'3'' | ||
| Third Level | 4pc Bathroom | 8'4'' x 4'11'' | ||
| Third Level | Bedroom | 9'8'' x 15'5'' | ||
| Third Level | Bedroom | 10'9'' x 13'10'' | ||
| Main Level | Recreation Room | 13'8'' x 15'4'' |
https://www.realtor.ca/real-estate/27927875/285-old-huron-road-unit-1-kitchener
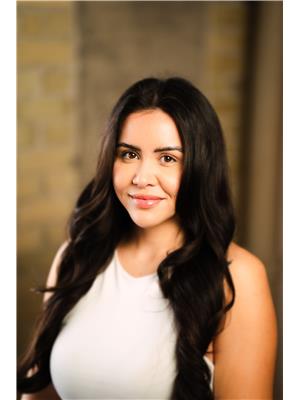
Salesperson
(226) 808-1136
240 Duke Street West
Kitchener, Ontario N2H 3X6
(226) 314-1600
(226) 314-1592
trilliumwest.com/
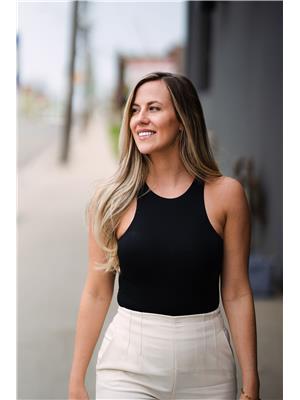
Salesperson
(519) 807-2076
(226) 314-1592
240 Duke Street West
Kitchener, Ontario N2H 3X6
(226) 314-1600
(226) 314-1592
trilliumwest.com/
Interested?
Contact us for more information


















