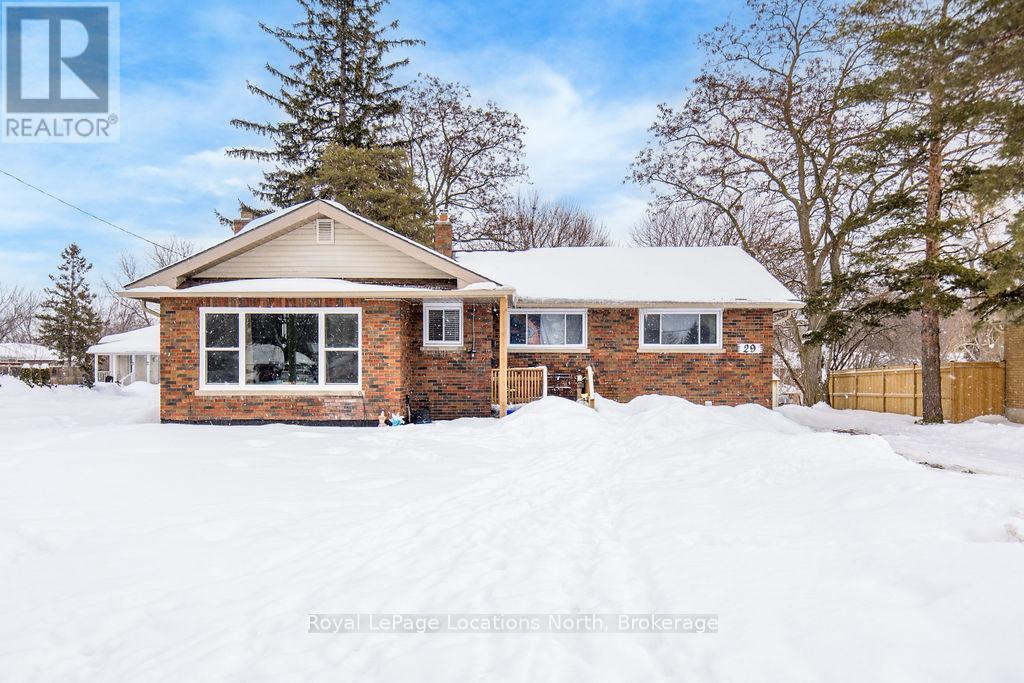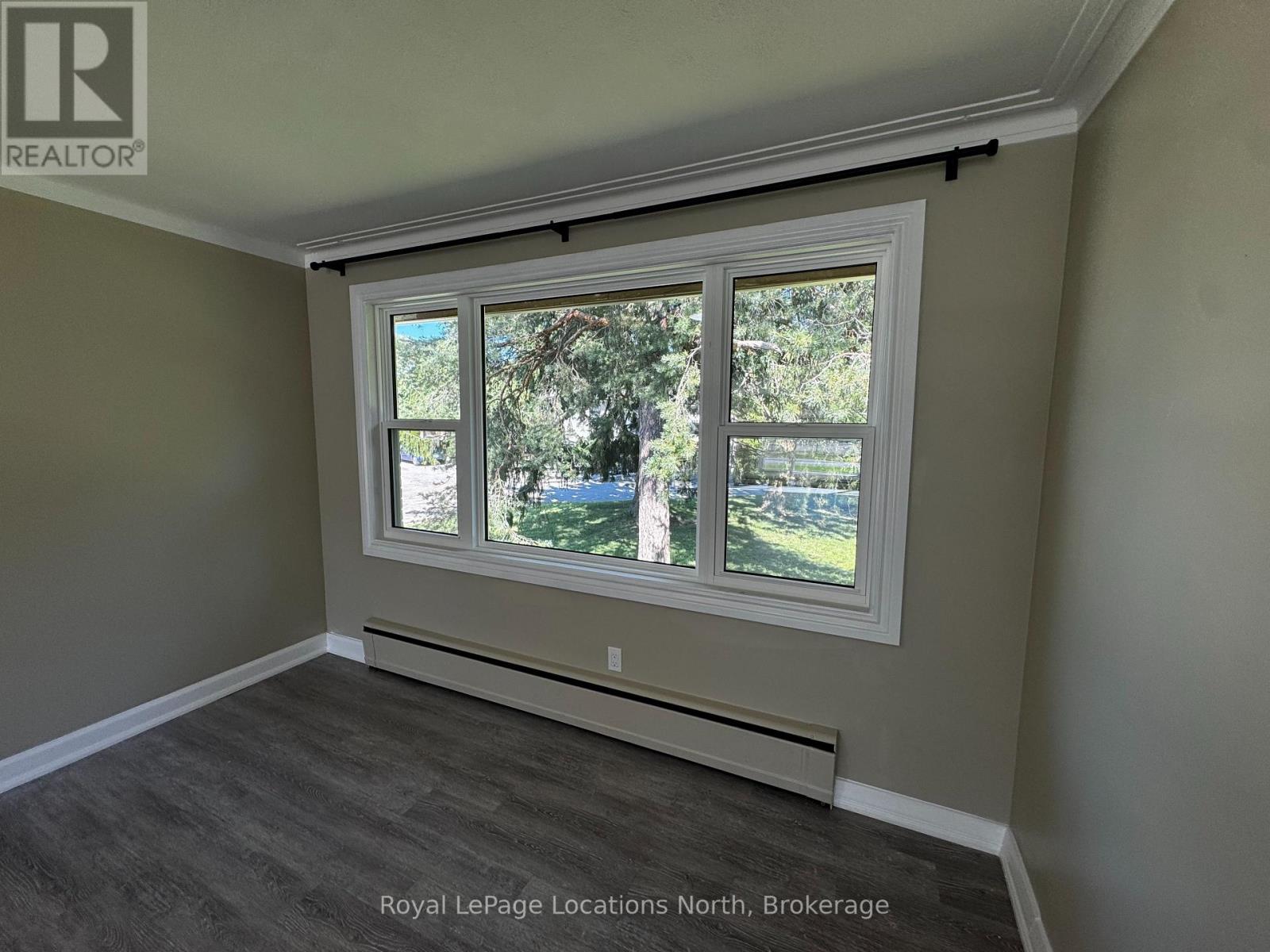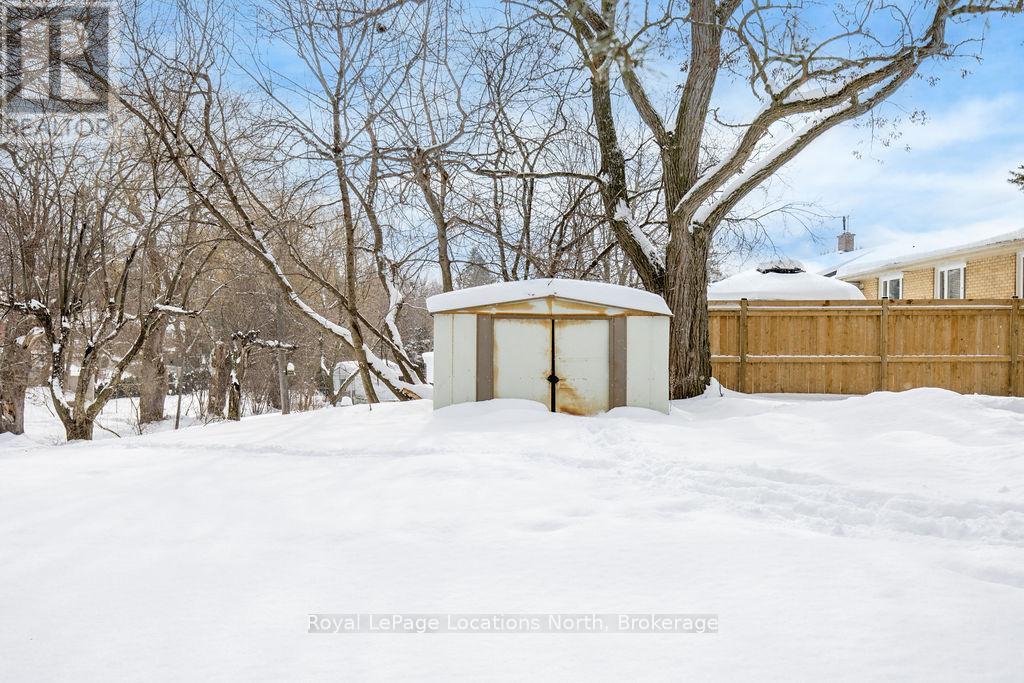29 Davidson Street Barrie, Ontario L4M 3R9
$799,000
LEGAL DUPLEX - FULLY UPDATED! Ideally located close to downtown on a large lot backing onto Sophia Creek. Fully renovated in 2024, the upper unit features 3 bedrooms, 1 - 4 piece bathroom, separate laundry, with upgrades including a brand-new kitchen, bathroom, flooring, appliances, and windows. The basement unit,renovated in 2023, offers 3 bedrooms, 1 - 3-piece bathroom, separate laundry, along with an updated kitchen, bathroom, new flooring. Major updates include a new roof in 2018, sewer line replacements in 2020 and 2023, and extensive exterior improvements completed in 2023, including new eaves, downspouts, and foundation waterproofing and weeping tiles. The property features a newly built back deck from 2023, while the front deck was rebuilt in 2024 with new footings and reinforcement, ensuring lasting structural integrity. This turn-key investment comes with excellent tenants already in place. The upper unit tenants, currently paying $2,800 all-inclusive, are to be assumed until August 30, 2025, and are eager to stay. The basement tenants are on a month-to-month lease at $2,400 all-inclusive and also wish to remain. All the work has been done, and with over 2,800 square feet of finished living space (1,460 sq. ft.above grade + 1,348 sq. ft. below grade), this is a fantastic investment opportunity. Reach out today! (id:19593)
Property Details
| MLS® Number | S11972320 |
| Property Type | Single Family |
| Community Name | Wellington |
| AmenitiesNearBy | Park, Public Transit, Schools |
| EquipmentType | Water Heater - Gas |
| Features | Irregular Lot Size, Rolling, Flat Site, Carpet Free |
| ParkingSpaceTotal | 8 |
| RentalEquipmentType | Water Heater - Gas |
| Structure | Deck |
Building
| BathroomTotal | 2 |
| BedroomsAboveGround | 3 |
| BedroomsBelowGround | 3 |
| BedroomsTotal | 6 |
| Amenities | Fireplace(s) |
| Appliances | Water Heater, Dryer, Refrigerator, Stove, Washer |
| ArchitecturalStyle | Bungalow |
| BasementDevelopment | Finished |
| BasementFeatures | Apartment In Basement |
| BasementType | N/a (finished) |
| ConstructionStyleAttachment | Detached |
| ExteriorFinish | Brick |
| FireProtection | Smoke Detectors |
| FireplacePresent | Yes |
| FireplaceTotal | 2 |
| FlooringType | Vinyl |
| FoundationType | Block |
| HeatingType | Baseboard Heaters |
| StoriesTotal | 1 |
| SizeInterior | 2499.9795 - 2999.975 Sqft |
| Type | House |
| UtilityWater | Municipal Water |
Land
| Acreage | No |
| LandAmenities | Park, Public Transit, Schools |
| Sewer | Sanitary Sewer |
| SizeDepth | 229 Ft ,1 In |
| SizeFrontage | 75 Ft ,1 In |
| SizeIrregular | 75.1 X 229.1 Ft ; 258.15 Ft X 75.11 Ft X 229.14 Ft X 74.09 |
| SizeTotalText | 75.1 X 229.1 Ft ; 258.15 Ft X 75.11 Ft X 229.14 Ft X 74.09 |
| ZoningDescription | Rm1 |
Rooms
| Level | Type | Length | Width | Dimensions |
|---|---|---|---|---|
| Basement | Bedroom 5 | 3.47 m | 3.54 m | 3.47 m x 3.54 m |
| Basement | Bedroom | 3.34 m | 4.38 m | 3.34 m x 4.38 m |
| Basement | Kitchen | 4.41 m | 2.7 m | 4.41 m x 2.7 m |
| Basement | Living Room | 4.15 m | 4.38 m | 4.15 m x 4.38 m |
| Basement | Bedroom 4 | 3.25 m | 4.36 m | 3.25 m x 4.36 m |
| Main Level | Kitchen | 3.93 m | 3.66 m | 3.93 m x 3.66 m |
| Main Level | Dining Room | 4.06 m | 3.63 m | 4.06 m x 3.63 m |
| Main Level | Living Room | 7.23 m | 4.42 m | 7.23 m x 4.42 m |
| Main Level | Primary Bedroom | 3.09 m | 3.93 m | 3.09 m x 3.93 m |
| Main Level | Bedroom 2 | 2.87 m | 3.67 m | 2.87 m x 3.67 m |
| Main Level | Bedroom 3 | 3.12 m | 3.68 m | 3.12 m x 3.68 m |
Utilities
| Cable | Installed |
| Sewer | Installed |
https://www.realtor.ca/real-estate/27913942/29-davidson-street-barrie-wellington-wellington
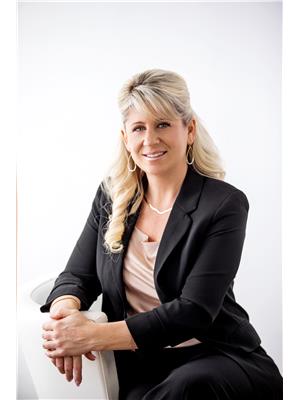
Salesperson
(705) 429-4800
www.facebook.com/wasagalifeteam
www.twitter.com/wasagalifeteam
ca.linkedin.com/pub/kristina-tardif/19/802/839
1249 Mosley St.
Wasaga Beach, Ontario L9Z 2E5
(705) 429-4800
locationsnorth.com/
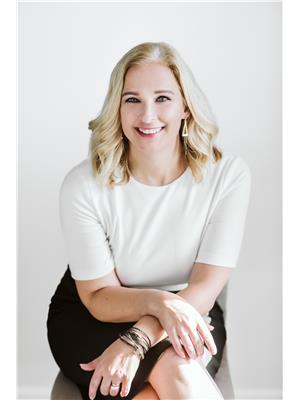
Salesperson
(705) 429-4800
1249 Mosley St.
Wasaga Beach, Ontario L9Z 2E5
(705) 429-4800
locationsnorth.com/
Interested?
Contact us for more information

