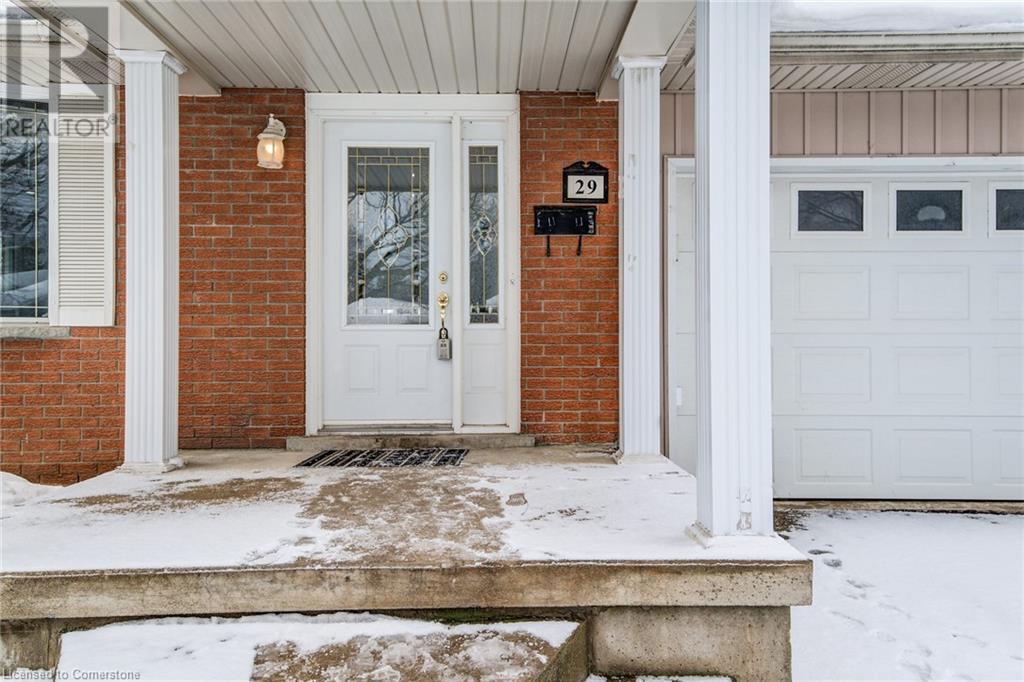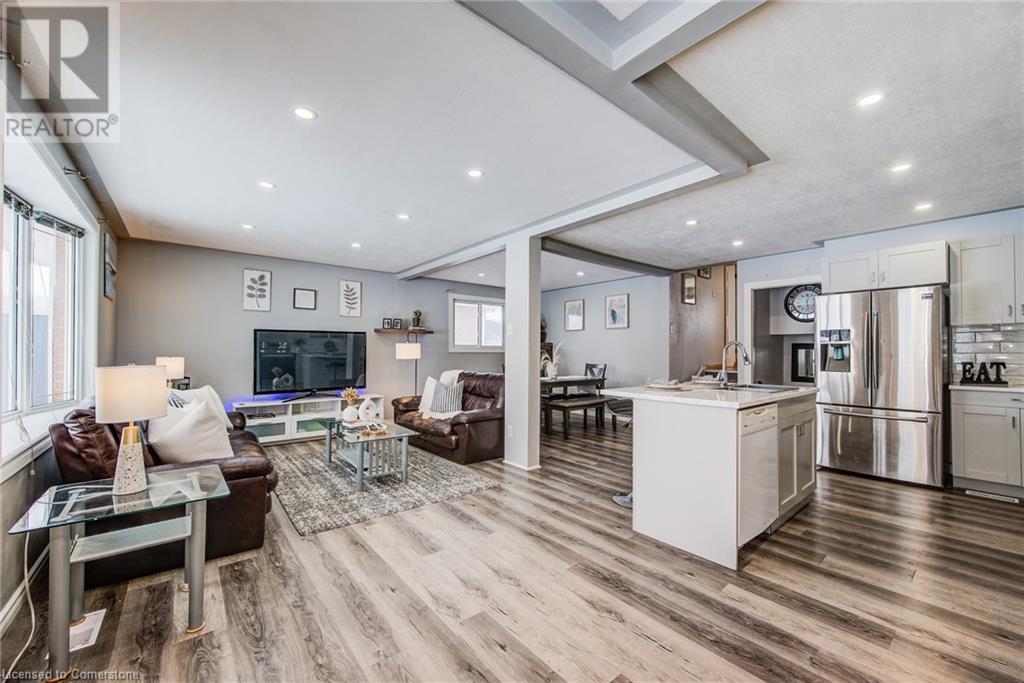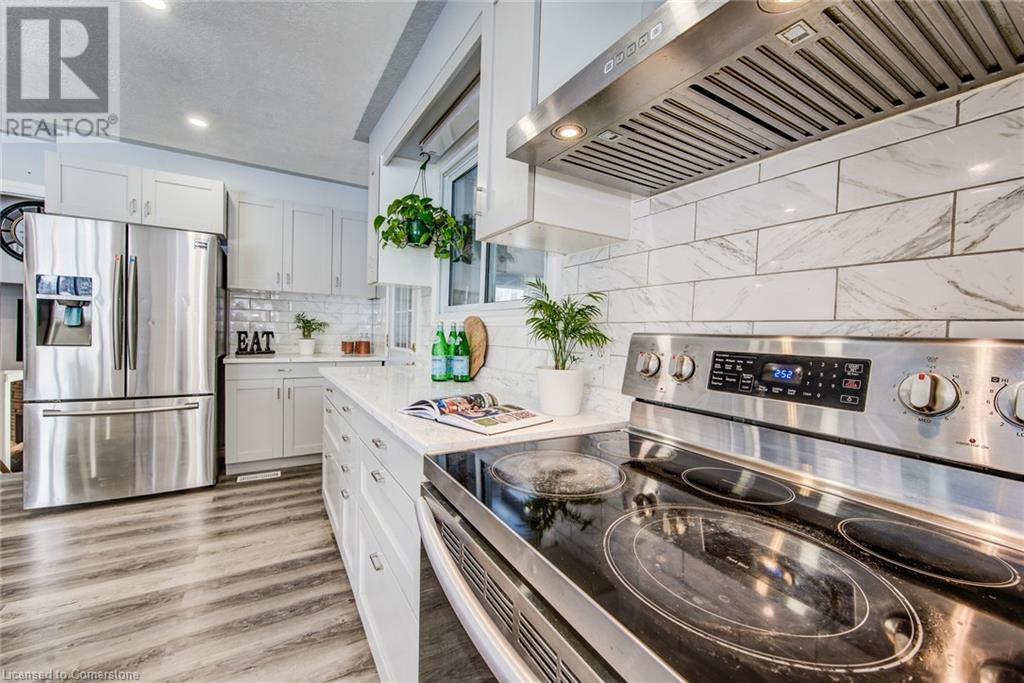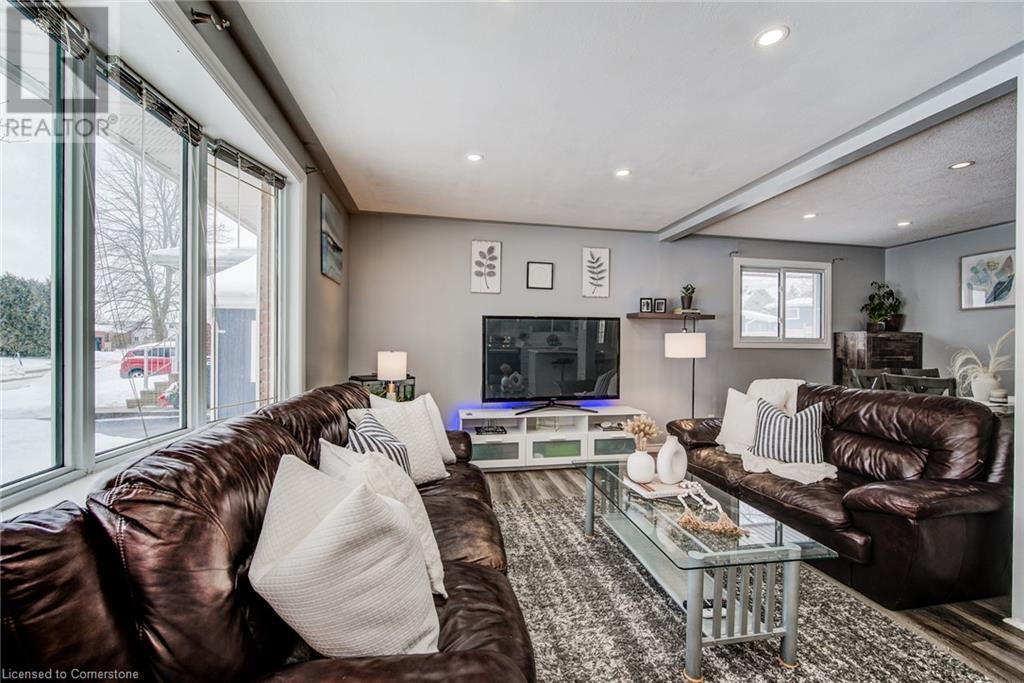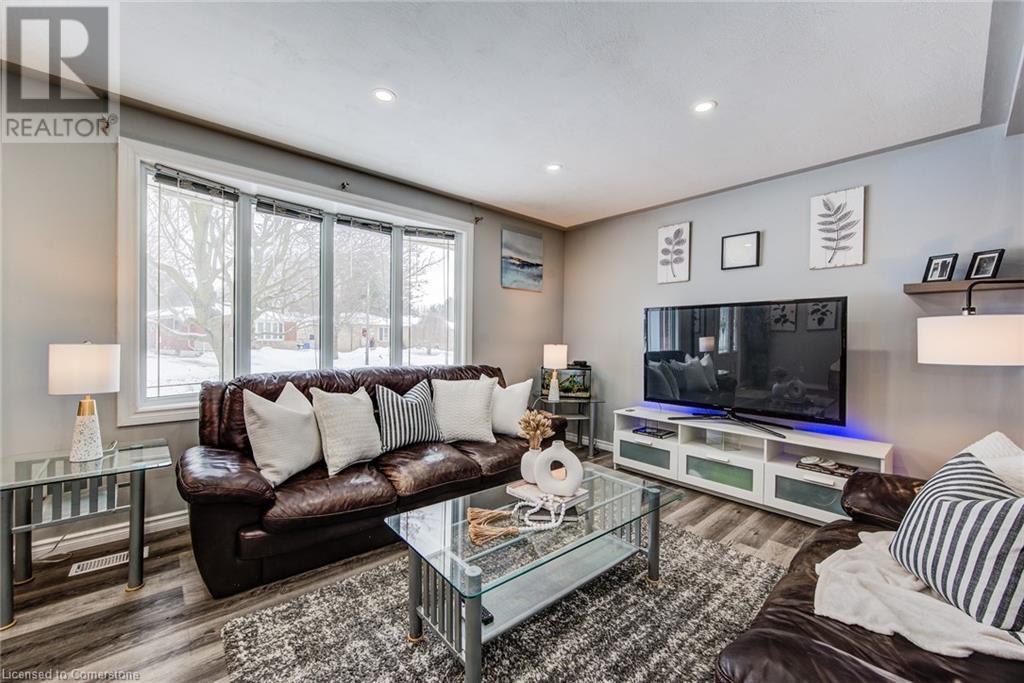29 Rossford Crescent Kitchener, Ontario N2M 2H8
$719,900
Spacious backsplit home, ideal for families seeking multi-level living and dedicated workspace options. The upper floor features three bedrooms and a full bathroom, while the main floor includes a living room. In the basement, you will find an additional family/rec room and a 3-piece bathroom, providing privacy and flexibility for living, hosting guests, or remote work. The updated kitchen (2021) boasts recent appliances (fridge/stove from 2020), and the roof (2018) and AC (2019) add value. A fully fenced yard offers private outdoor space, with easy access through the garage, which includes inside entry to the home. The deep yard provides ample room for outdoor activities or relaxation. Multiple living areas create distinct zones for work, relaxation, and family time. Book your viewing today and discover the perfect home for your family’s unique lifestyle. (id:19593)
Property Details
| MLS® Number | 40699107 |
| Property Type | Single Family |
| AmenitiesNearBy | Park, Place Of Worship, Playground, Public Transit, Schools |
| CommunityFeatures | Quiet Area |
| EquipmentType | Water Heater |
| ParkingSpaceTotal | 4 |
| RentalEquipmentType | Water Heater |
| Structure | Shed |
Building
| BathroomTotal | 2 |
| BedroomsAboveGround | 3 |
| BedroomsTotal | 3 |
| Appliances | Dryer, Refrigerator, Stove, Water Meter, Washer |
| BasementDevelopment | Finished |
| BasementType | Full (finished) |
| ConstructionStyleAttachment | Detached |
| CoolingType | Central Air Conditioning |
| ExteriorFinish | Aluminum Siding, Brick |
| HeatingFuel | Natural Gas |
| HeatingType | Forced Air |
| SizeInterior | 1710 Sqft |
| Type | House |
| UtilityWater | Municipal Water |
Parking
| Attached Garage |
Land
| Acreage | No |
| LandAmenities | Park, Place Of Worship, Playground, Public Transit, Schools |
| Sewer | Municipal Sewage System |
| SizeDepth | 118 Ft |
| SizeFrontage | 45 Ft |
| SizeIrregular | 0.127 |
| SizeTotal | 0.127 Ac|under 1/2 Acre |
| SizeTotalText | 0.127 Ac|under 1/2 Acre |
| ZoningDescription | Res3 |
Rooms
| Level | Type | Length | Width | Dimensions |
|---|---|---|---|---|
| Second Level | 4pc Bathroom | Measurements not available | ||
| Second Level | Primary Bedroom | 10'0'' x 13'5'' | ||
| Second Level | Bedroom | 10'0'' x 10'7'' | ||
| Second Level | Bedroom | 9'11'' x 8'6'' | ||
| Basement | 3pc Bathroom | Measurements not available | ||
| Basement | Recreation Room | 12'0'' x 20'7'' | ||
| Main Level | Foyer | 6'8'' x 7'3'' | ||
| Main Level | Kitchen | 14'5'' x 7'3'' | ||
| Main Level | Dining Room | 9'10'' x 16'2'' | ||
| Main Level | Living Room | 16'2'' x 11'4'' |
https://www.realtor.ca/real-estate/27919902/29-rossford-crescent-kitchener
Salesperson
(519) 502-0607

33b - 620 Davenport Rd.
Waterloo, Ontario N2V 2C2
(226) 777-5833
icon-realty-waterloo-on.remax.ca/
Interested?
Contact us for more information




