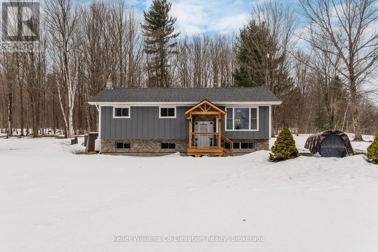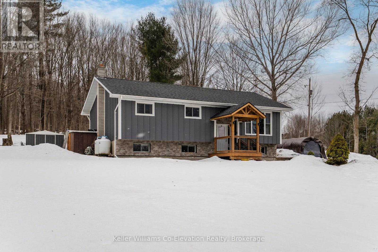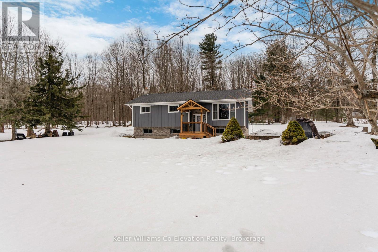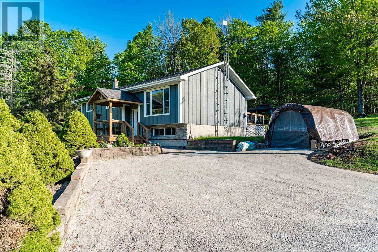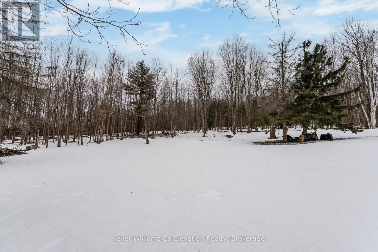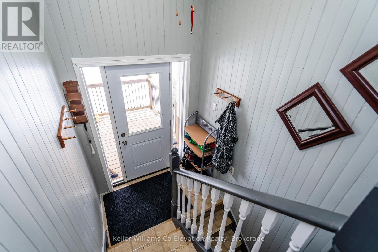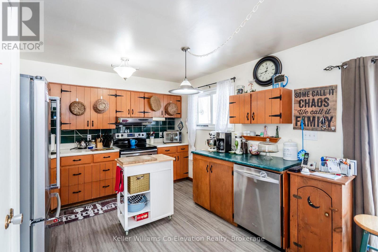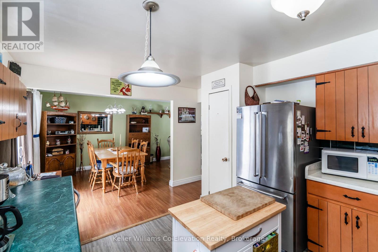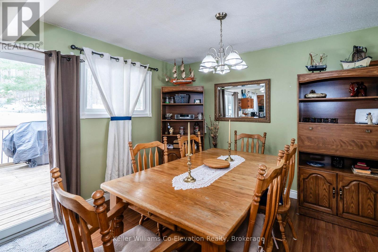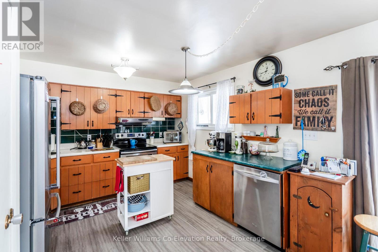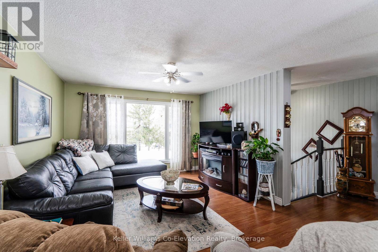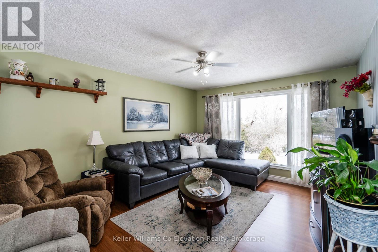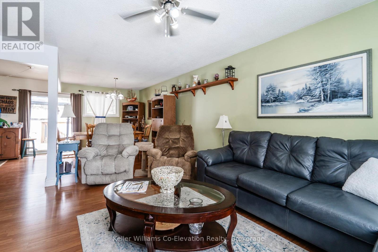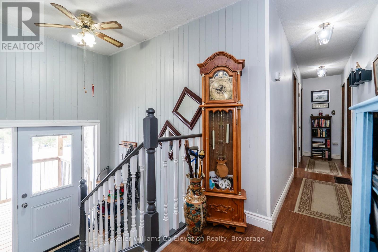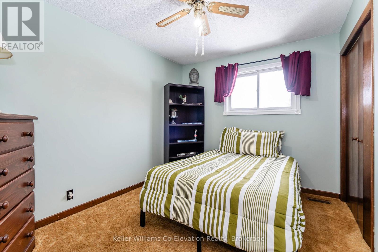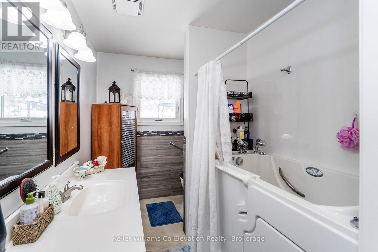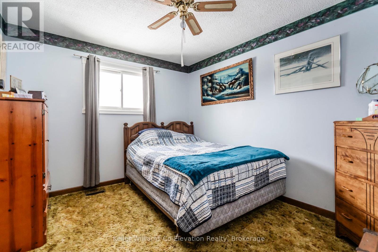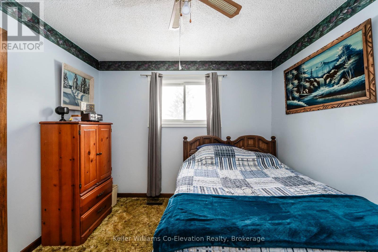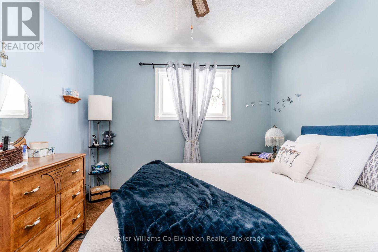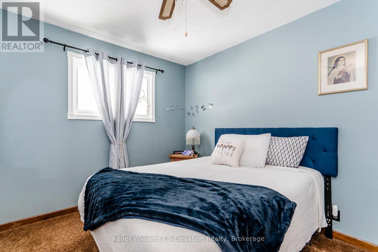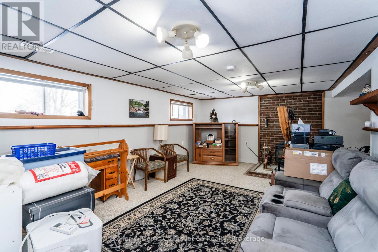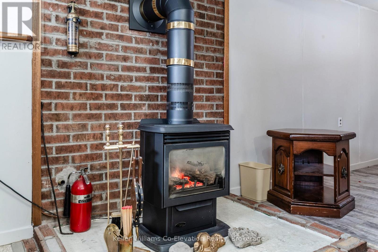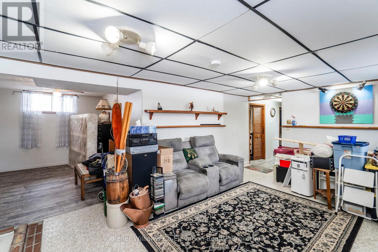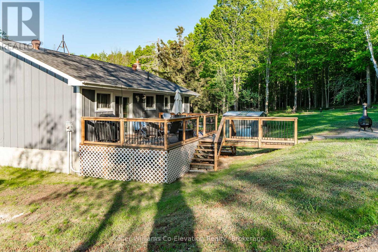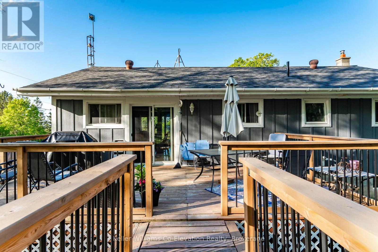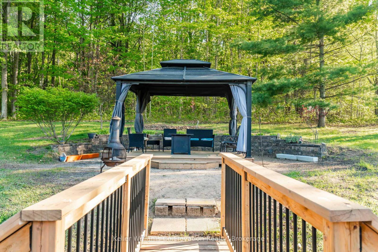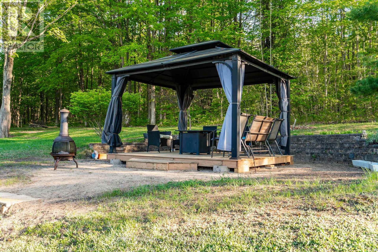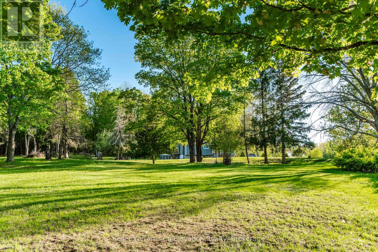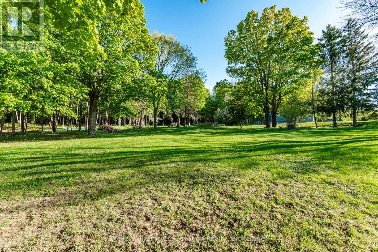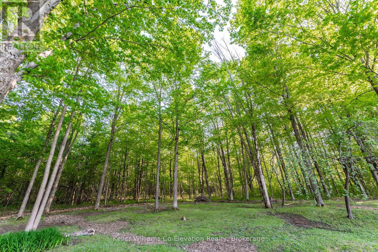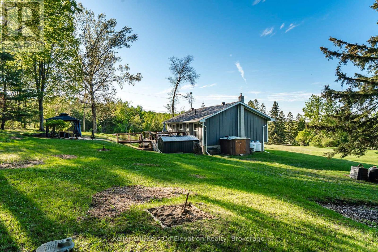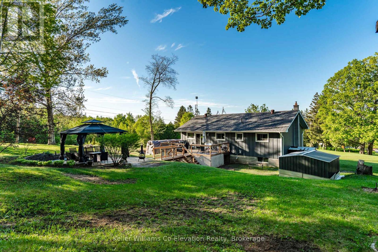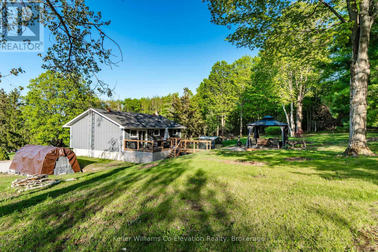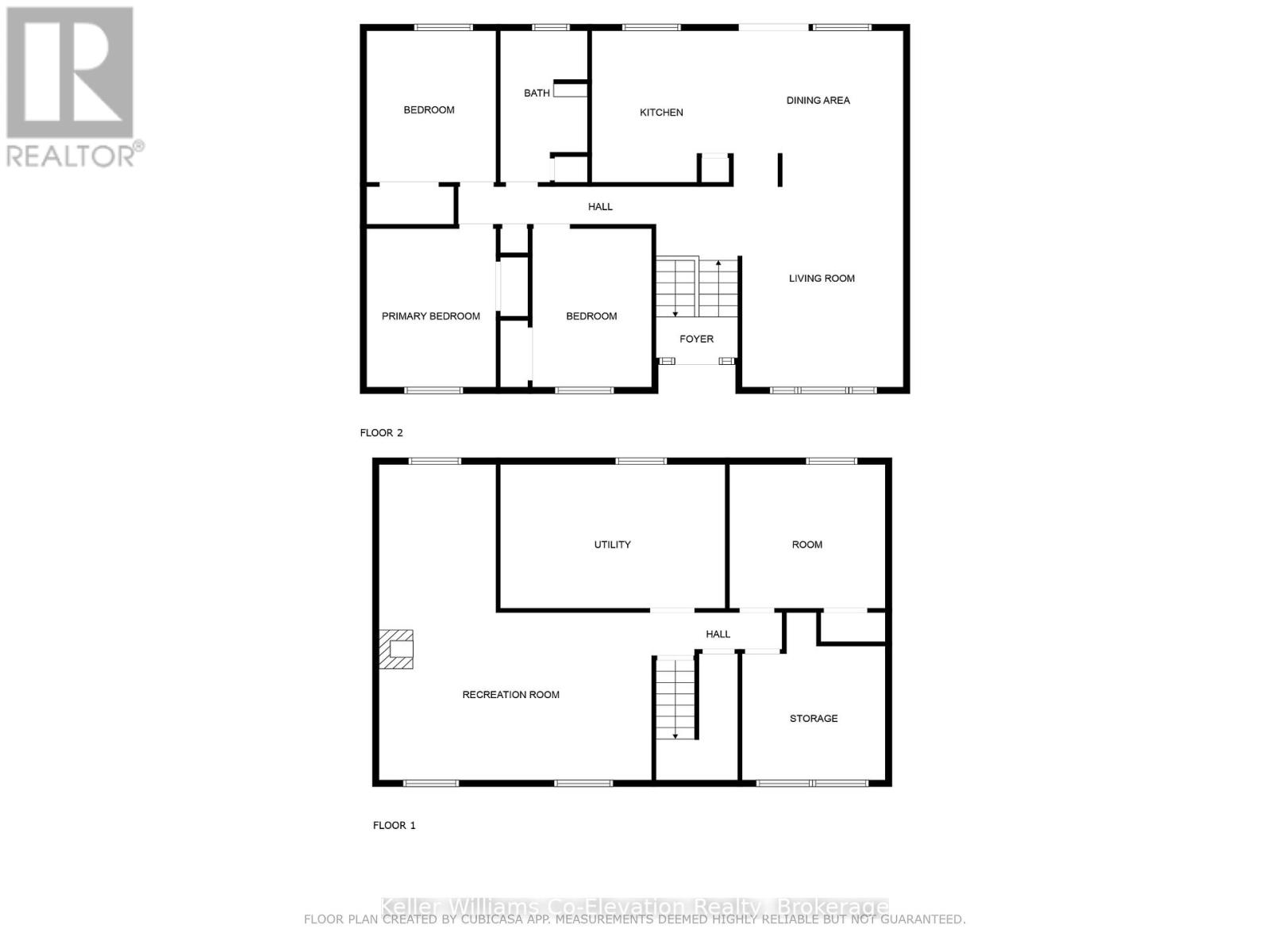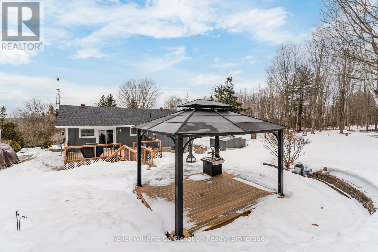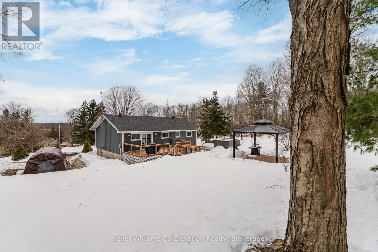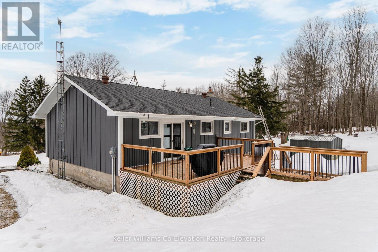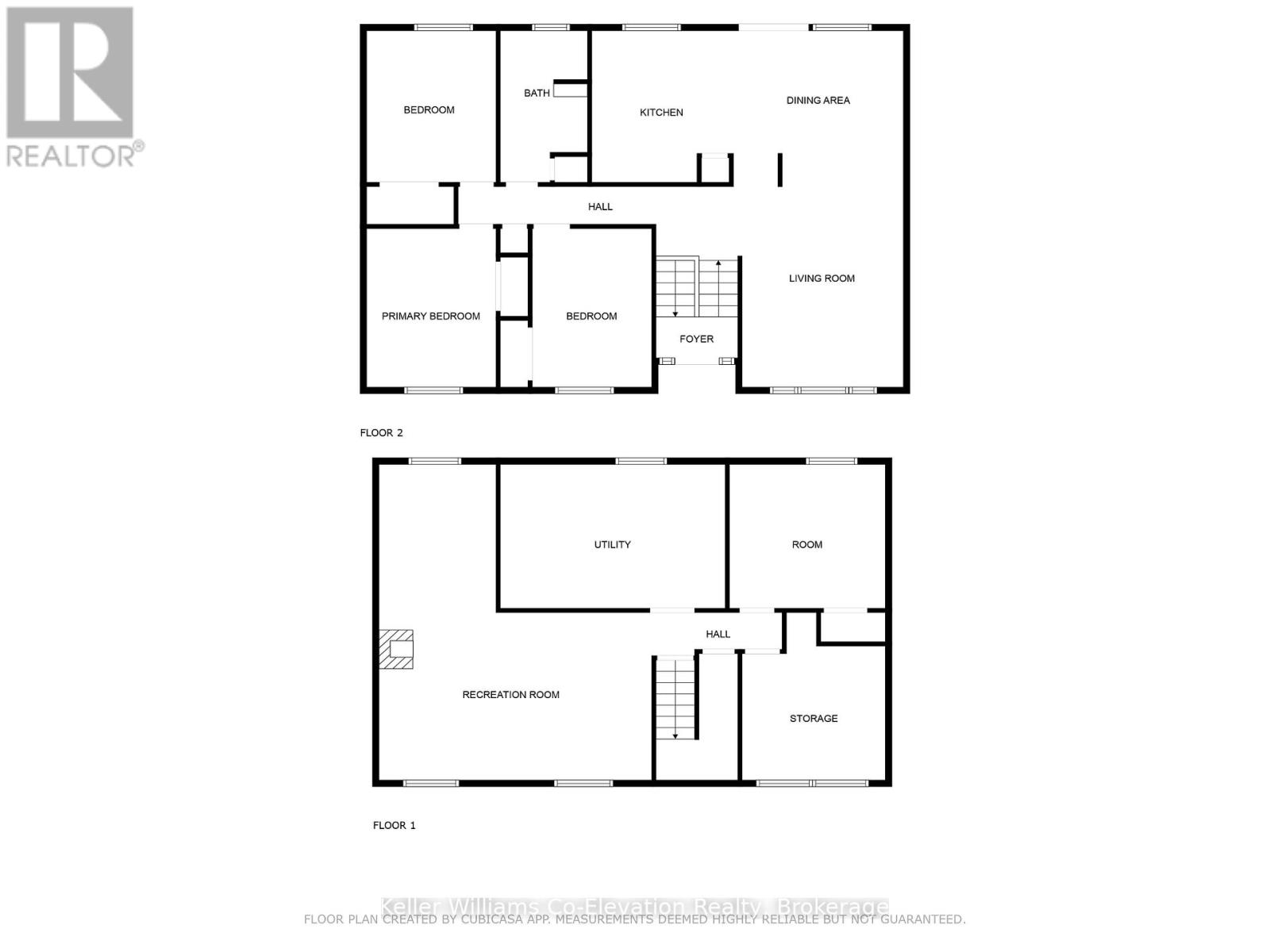2995 Fesserton Side Road Severn, Ontario L0R 2C0
$725,000
Escape to the tranquility of country living at 2995 Fesserton Sideroad! Situated on over an acre of beautifully landscaped property, this charming 3 plus 1 bedroom home offers both comfort and convenience. The updated exterior enhances the home's curb appeal, while inside, the up graded forced air heating and cozy propane fireplace ensure year-round comfort. Enjoy the peaceful surroundings with plenty of space for outdoor activities, gardening, or simply unwinding in nature. Located just minutes from Highway 400, commuting is a breeze while still enjoying the serenity of a rural setting. Don't miss this opportunity to own a slice of paradise! (id:19593)
Property Details
| MLS® Number | S12045707 |
| Property Type | Single Family |
| Community Name | Rural Severn |
| AmenitiesNearBy | Marina |
| CommunityFeatures | School Bus |
| EquipmentType | Water Heater, Propane Tank |
| Features | Wooded Area, Irregular Lot Size, Sloping |
| ParkingSpaceTotal | 10 |
| RentalEquipmentType | Water Heater, Propane Tank |
| Structure | Deck |
Building
| BathroomTotal | 1 |
| BedroomsAboveGround | 3 |
| BedroomsBelowGround | 1 |
| BedroomsTotal | 4 |
| Age | 31 To 50 Years |
| Amenities | Fireplace(s) |
| Appliances | Water Softener, Dishwasher, Dryer, Microwave, Stove, Washer, Refrigerator |
| ArchitecturalStyle | Raised Bungalow |
| BasementDevelopment | Finished |
| BasementType | Full (finished) |
| ConstructionStyleAttachment | Detached |
| ExteriorFinish | Vinyl Siding |
| FireProtection | Smoke Detectors |
| FireplacePresent | Yes |
| FireplaceTotal | 1 |
| FoundationType | Block |
| HeatingFuel | Propane |
| HeatingType | Forced Air |
| StoriesTotal | 1 |
| SizeInterior | 1499.9875 - 1999.983 Sqft |
| Type | House |
| UtilityWater | Drilled Well |
Parking
| No Garage |
Land
| Acreage | No |
| LandAmenities | Marina |
| Sewer | Septic System |
| SizeFrontage | 205 Ft |
| SizeIrregular | 205 Ft |
| SizeTotalText | 205 Ft |
| ZoningDescription | Ru |
Rooms
| Level | Type | Length | Width | Dimensions |
|---|---|---|---|---|
| Lower Level | Recreational, Games Room | 7.38 m | 6.35 m | 7.38 m x 6.35 m |
| Lower Level | Bedroom | 3.36 m | 3.63 m | 3.36 m x 3.63 m |
| Lower Level | Other | 3.92 m | 3.34 m | 3.92 m x 3.34 m |
| Lower Level | Utility Room | 3.36 m | 5.25 m | 3.36 m x 5.25 m |
| Main Level | Living Room | 5.45 m | 3.97 m | 5.45 m x 3.97 m |
| Main Level | Dining Room | 2.87 m | 3.97 m | 2.87 m x 3.97 m |
| Main Level | Kitchen | 3.54 m | 3.31 m | 3.54 m x 3.31 m |
| Main Level | Primary Bedroom | 3.71 m | 3.02 m | 3.71 m x 3.02 m |
| Main Level | Bedroom | 3.71 m | 2.79 m | 3.71 m x 2.79 m |
| Main Level | Bedroom | 3.54 m | 3.01 m | 3.54 m x 3.01 m |
Utilities
| Cable | Installed |
| Wireless | Available |
| Electricity Connected | Connected |
https://www.realtor.ca/real-estate/28083334/2995-fesserton-side-road-severn-rural-severn

Salesperson
(705) 527-4829
www.teamjordan.ca/
www.facebook.com/pages/Team-Jordan-of-Royal-LePage-In-Touch-Realty-Inc/145141359686
twitter.com/#!/teamjordanfirst
372 King St.
Midland, Ontario L4R 3M8
(705) 526-9770
kwcoelevation.ca/
Salesperson
(416) 236-1392
372 King St.
Midland, Ontario L4R 3M8
(705) 526-9770
kwcoelevation.ca/
Interested?
Contact us for more information

