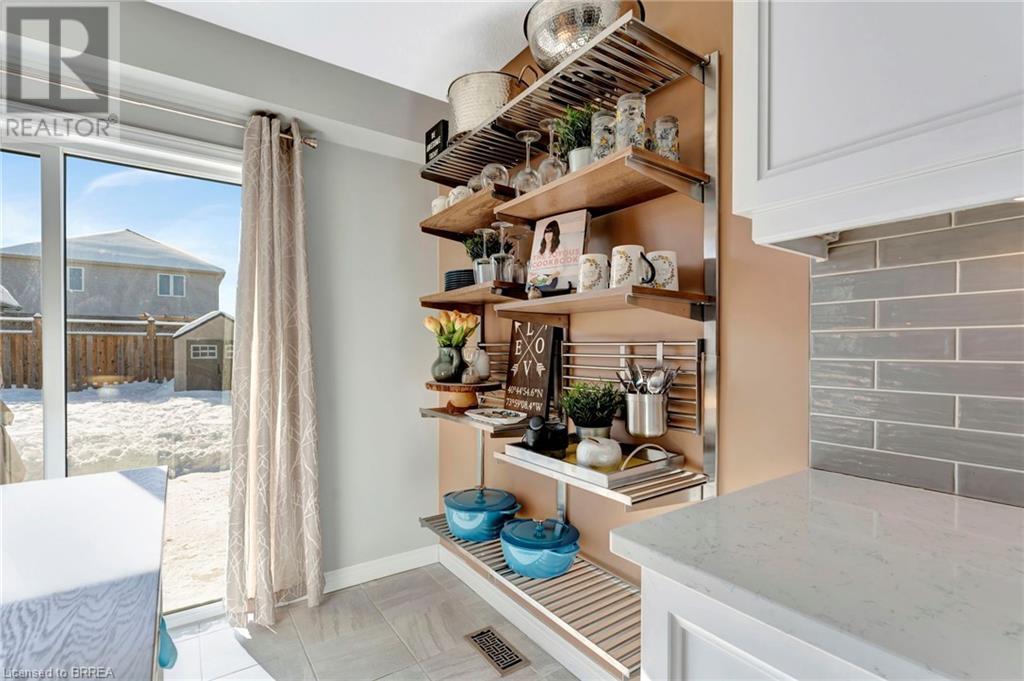3 Crawford Place Paris, Ontario N3L 0A6
$958,000
Welcome to this beautiful home offering over 1500 sq ft of living space, thoughtfully designed for modern living. Built in 2017, this property features 3 spacious bedrooms and 2.5 bathrooms, ideal for families seeking comfort and convenience. The open concept main floor provides a seamless flow, perfect for both everyday living and entertaining. Neutral colouring throughout create a warm and inviting atmosphere. Located within walking distance to schools and parks, and just a 3-minute drive to Highway 403, this home offers unmatched convenience. The large, fully fenced backyard is perfect for outdoor activities and provides plenty of space to relax and unwind. With nearby amenities, this is an opportunity you won’t want to miss! Contact today to book your private viewing. (id:19593)
Property Details
| MLS® Number | 40699131 |
| Property Type | Single Family |
| AmenitiesNearBy | Playground, Schools, Shopping |
| EquipmentType | Rental Water Softener, Water Heater |
| ParkingSpaceTotal | 4 |
| RentalEquipmentType | Rental Water Softener, Water Heater |
Building
| BathroomTotal | 3 |
| BedroomsAboveGround | 3 |
| BedroomsTotal | 3 |
| Appliances | Dishwasher, Dryer, Refrigerator, Washer |
| ArchitecturalStyle | 2 Level |
| BasementDevelopment | Finished |
| BasementType | Full (finished) |
| ConstructedDate | 2017 |
| ConstructionStyleAttachment | Detached |
| CoolingType | Central Air Conditioning |
| ExteriorFinish | Brick, Vinyl Siding |
| FoundationType | Poured Concrete |
| HalfBathTotal | 1 |
| HeatingFuel | Natural Gas |
| HeatingType | Forced Air |
| StoriesTotal | 2 |
| SizeInterior | 1686 Sqft |
| Type | House |
| UtilityWater | Municipal Water |
Parking
| Attached Garage |
Land
| AccessType | Highway Access, Highway Nearby |
| Acreage | No |
| LandAmenities | Playground, Schools, Shopping |
| Sewer | Municipal Sewage System |
| SizeDepth | 115 Ft |
| SizeFrontage | 36 Ft |
| SizeTotalText | Under 1/2 Acre |
| ZoningDescription | Rmi-20 |
Rooms
| Level | Type | Length | Width | Dimensions |
|---|---|---|---|---|
| Second Level | 4pc Bathroom | 8'6'' x 7'5'' | ||
| Second Level | Bedroom | 11'7'' x 9'10'' | ||
| Second Level | Bedroom | 10'9'' x 9'6'' | ||
| Second Level | Primary Bedroom | 13'9'' x 12'7'' | ||
| Basement | Storage | 9'3'' x 5'5'' | ||
| Basement | Utility Room | 22'8'' x 9'6'' | ||
| Basement | 3pc Bathroom | 8'2'' x 4'9'' | ||
| Basement | Family Room | 22'8'' x 16'4'' | ||
| Main Level | Living Room | 11'7'' x 12'8'' | ||
| Main Level | 2pc Bathroom | 5'1'' x 5'2'' | ||
| Main Level | Kitchen | 11'1'' x 13'2'' | ||
| Main Level | Dining Room | 11'1'' x 6'2'' |
https://www.realtor.ca/real-estate/27934016/3-crawford-place-paris

Salesperson
(226) 388-1324

Interested?
Contact us for more information
















































