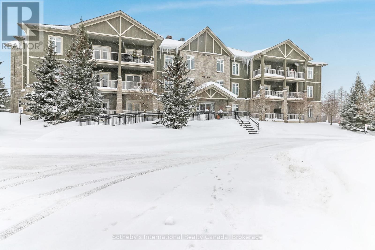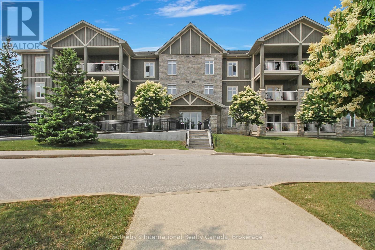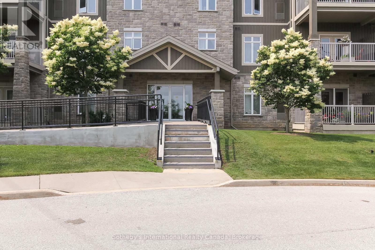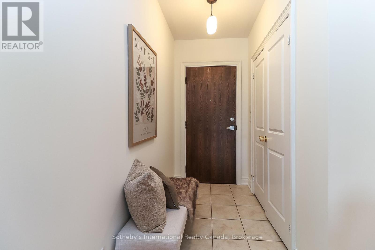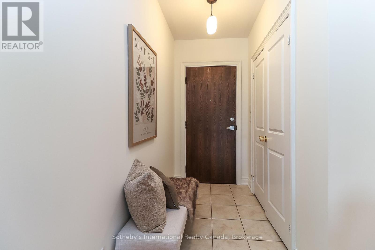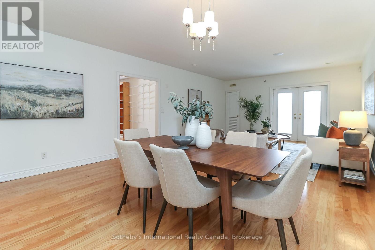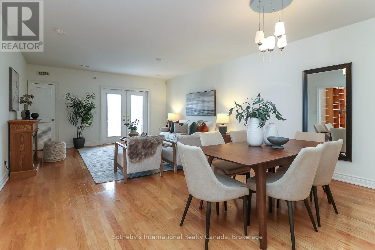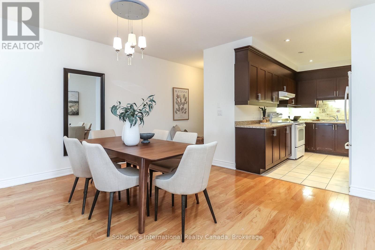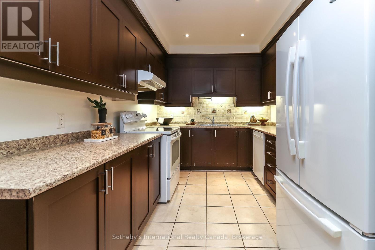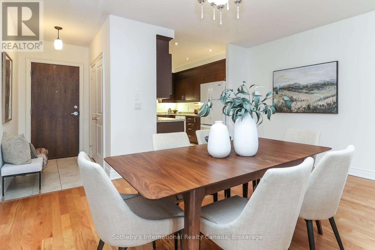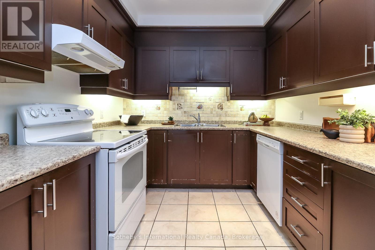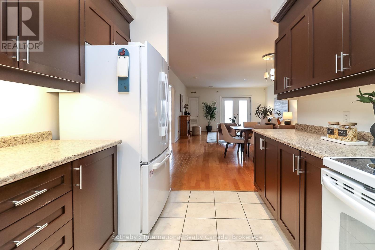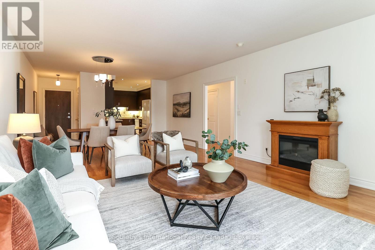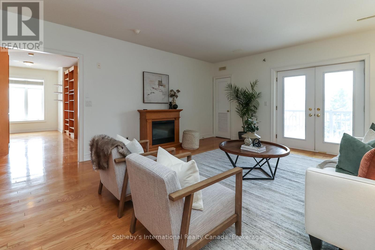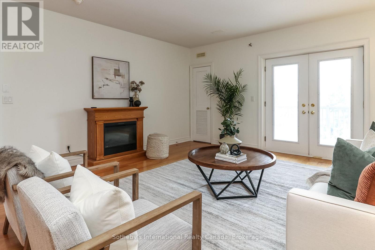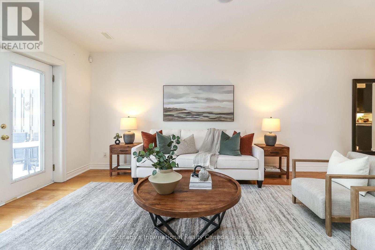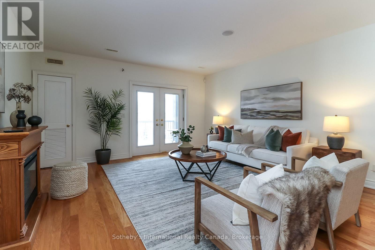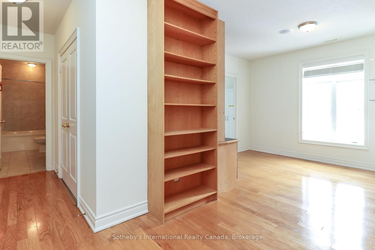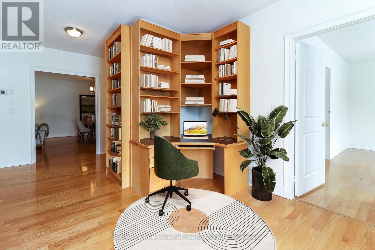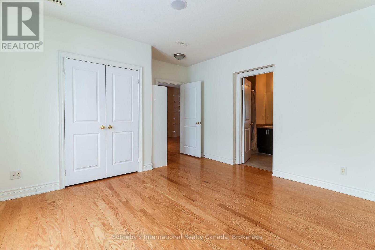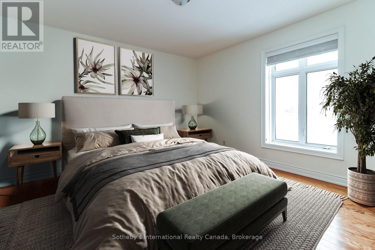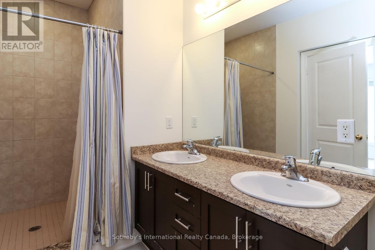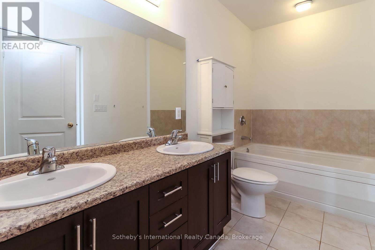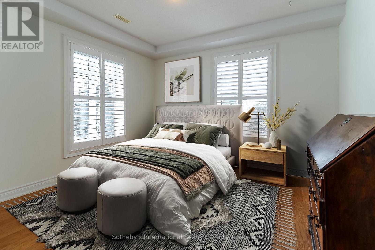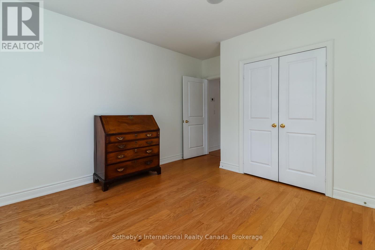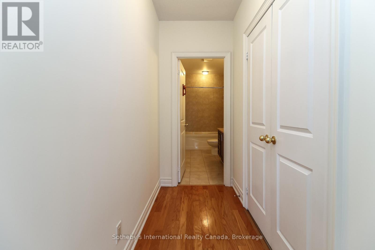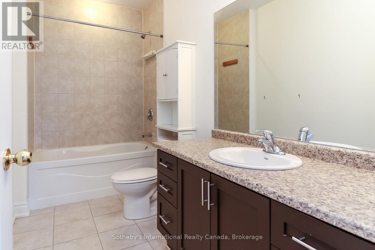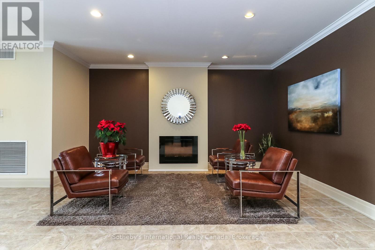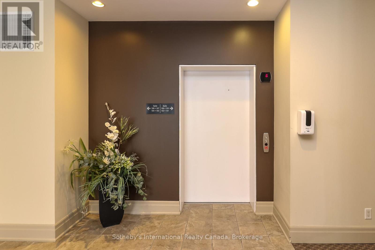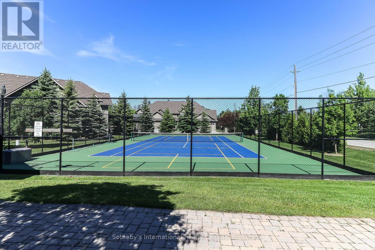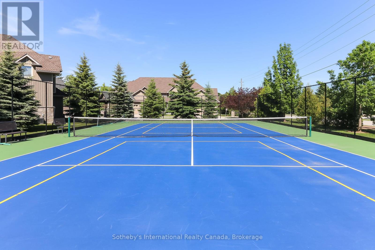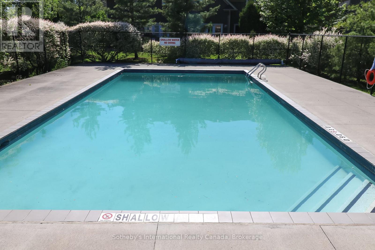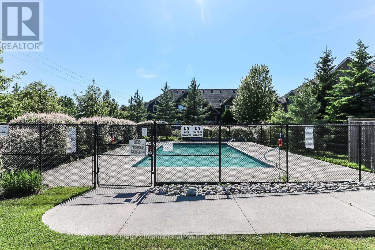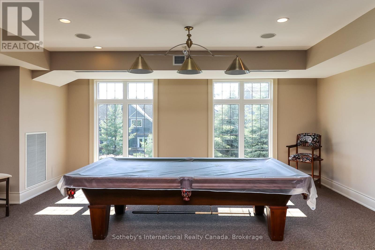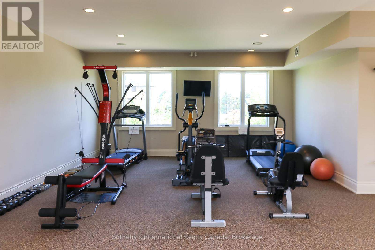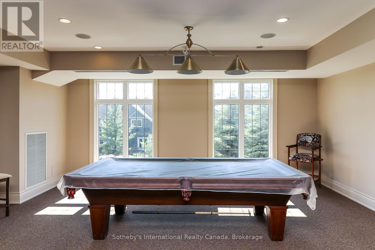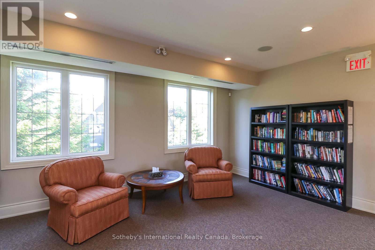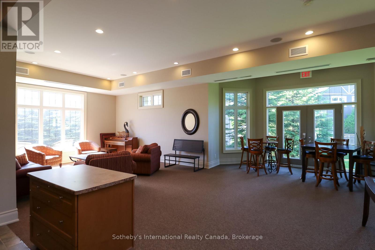308 - 25 Beaver Street S Blue Mountains, Ontario N0H 2P0
$649,999Maintenance, Common Area Maintenance, Parking
$953.89 Monthly
Maintenance, Common Area Maintenance, Parking
$953.89 MonthlyWelcome to this beautifully maintained 2-bedroom, 2-bathroom Far Hills end unit condo in the sought-after town of Thornbury. Freshly painted throughout, this bright and inviting home offers a cozy atmosphere, perfect for year-round living or a weekend retreat. The open-concept living and dining area is filled with natural light, creating a warm and welcoming space to relax or entertain. The well-appointed kitchen features ample storage and counter space, ideal for preparing meals with ease. The spacious primary suite boasts a private 5 piece ensuite, while the second bedroom and additional 4 piece bath provide comfort for guests or family. Enjoy the convenience of in-suite laundry, plenty of storage - including an office area with a built in desk and shelves, and access to fantastic community amenities such as tennis/pickle ball courts, outdoor pool, games room, library, kitchen & fitness area. Located just minutes from charming shops, restaurants, and scenic waterfront, this condo offers the perfect blend of comfort and lifestyle. Schedule your showing today! (id:19593)
Property Details
| MLS® Number | X11978210 |
| Property Type | Single Family |
| Community Name | Thornbury |
| AmenitiesNearBy | Ski Area, Public Transit, Park |
| CommunityFeatures | Pet Restrictions |
| Features | Balcony, Carpet Free, In Suite Laundry |
| ParkingSpaceTotal | 1 |
| Structure | Tennis Court, Clubhouse |
Building
| BathroomTotal | 2 |
| BedroomsAboveGround | 2 |
| BedroomsTotal | 2 |
| Amenities | Exercise Centre, Party Room, Visitor Parking, Fireplace(s), Storage - Locker |
| Appliances | Dishwasher, Dryer, Refrigerator, Stove, Washer |
| CoolingType | Central Air Conditioning |
| ExteriorFinish | Brick |
| FireplacePresent | Yes |
| FireplaceTotal | 1 |
| HeatingFuel | Electric |
| HeatingType | Forced Air |
| SizeInterior | 1199.9898 - 1398.9887 Sqft |
| Type | Apartment |
Parking
| Underground |
Land
| Acreage | No |
| LandAmenities | Ski Area, Public Transit, Park |
| ZoningDescription | R3 |
Rooms
| Level | Type | Length | Width | Dimensions |
|---|---|---|---|---|
| Main Level | Foyer | 2.1 m | 1.39 m | 2.1 m x 1.39 m |
| Main Level | Dining Room | 4.69 m | 3.32 m | 4.69 m x 3.32 m |
| Main Level | Living Room | 4.69 m | 4.52 m | 4.69 m x 4.52 m |
| Main Level | Kitchen | 2.38 m | 3.5 m | 2.38 m x 3.5 m |
| Main Level | Bedroom 2 | 3.63 m | 4.19 m | 3.63 m x 4.19 m |
| Main Level | Office | 5.76 m | 3.37 m | 5.76 m x 3.37 m |
| Main Level | Primary Bedroom | 4.11 m | 4.92 m | 4.11 m x 4.92 m |
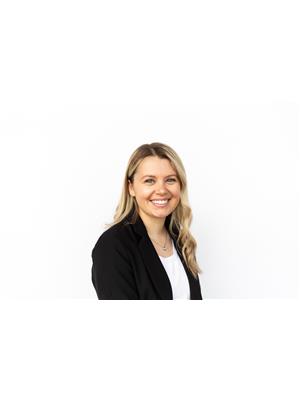
Salesperson
(705) 416-1499
243 Hurontario St
Collingwood, Ontario L9Y 2M1
(705) 416-1499
(705) 416-1495
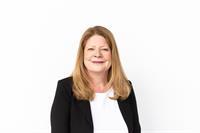
Broker
(705) 444-3989
www.riouxbakerteam.com/
www.facebook.com/RiouxBakerTeam
twitter.com/RiouxBaker
www.linkedin.com/in/emma-baker-674b7aa/
243 Hurontario St
Collingwood, Ontario L9Y 2M1
(705) 416-1499
(705) 416-1495

Salesperson
(289) 685-8513
243 Hurontario St
Collingwood, Ontario L9Y 2M1
(705) 416-1499
(705) 416-1495
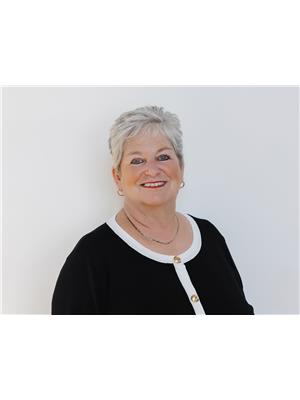
Broker
(705) 443-2793
www.riouxbakerdaviesteam.com/
www.facebook.com/RiouxBakerTeam/
www.linkedin.com/profile/edit?trk=tab_pro
243 Hurontario St
Collingwood, Ontario L9Y 2M1
(705) 416-1499
(705) 416-1495
Interested?
Contact us for more information

