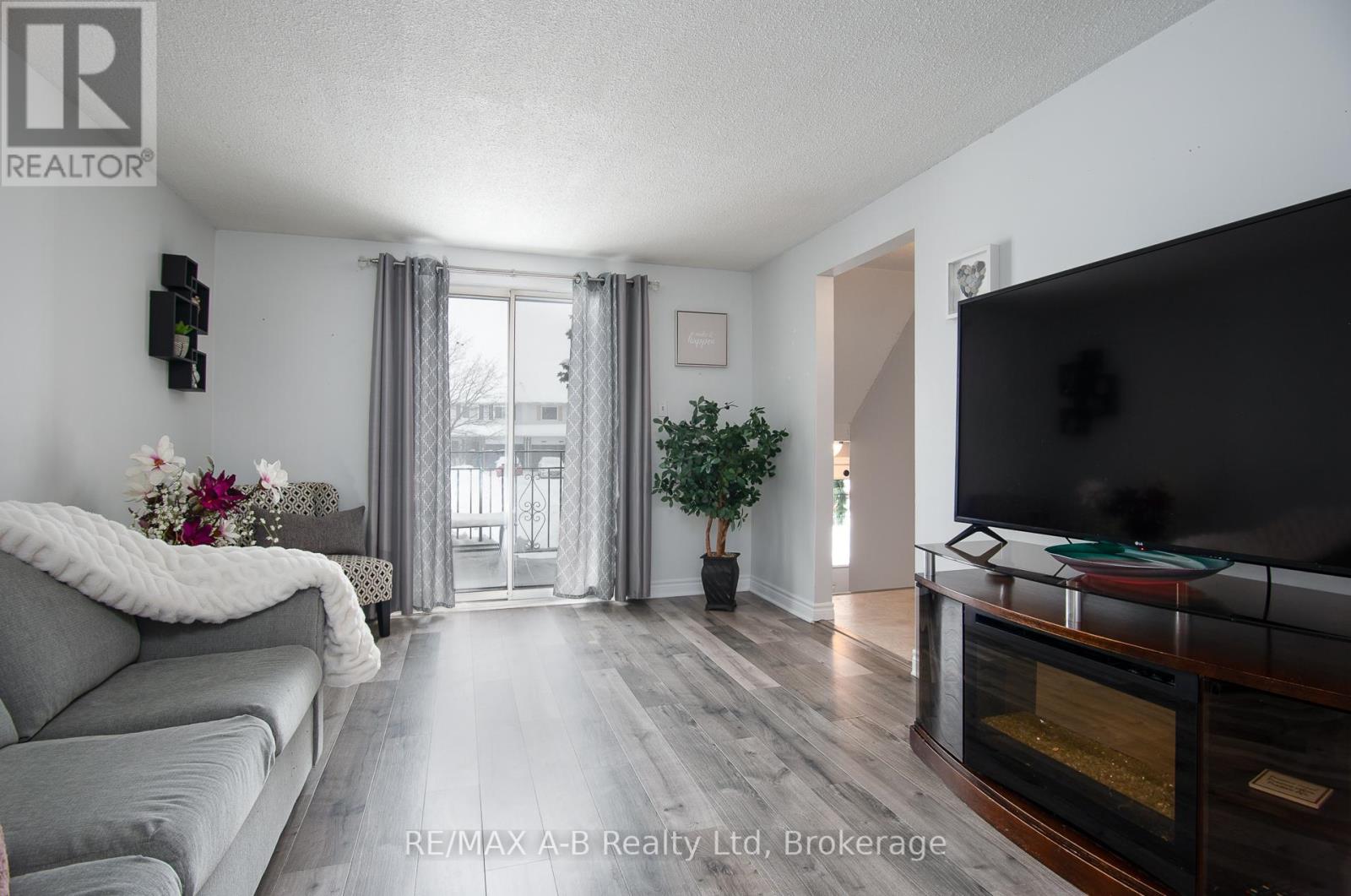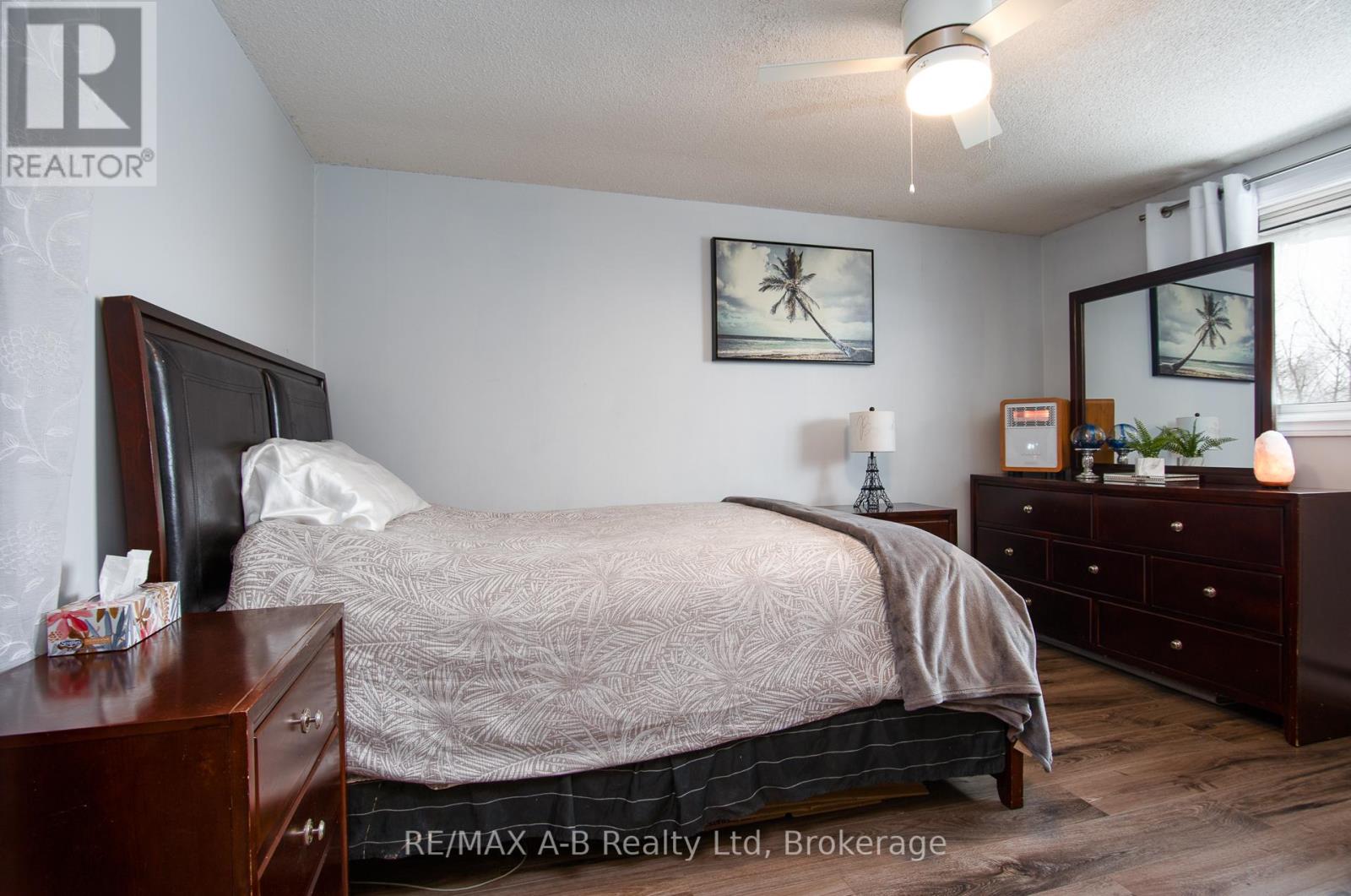31 Dickens Place Stratford, Ontario N5A 7G1
$484,900
Step into affordable elegance with this beautifully renovated 3-bedroom, 2-bathroom freehold town house where style meets serenity. Nestled in a quiet, sought-after location on the edge of town, this home offers the perfect blend of modern living and natural beauty.Unparalleled Privacy, enjoy a secluded backyard with no rear neighbours, your own private oasis for relaxation. Entertaining, large deck off the dining room invites you to sip your morning coffee to the sound of birdsong.Spacious & bright and The elegant living room opens to a private balcony, perfect for fresh air and sunshine.A Stylish Walkout from the fully renovated basement leading directly to your backyard retreat is ready to impress you. Some of the updates include: New Kitchen countertop, sink, faucet, range hood ( 2017), newer powder sink, toilet ( 2024), fence off and gated backyard. New flooring in upper level and stairs. All updated light fixtures, 2019-- new floors in living room, 2-nd floor painted. 2020- new front doors. 2022- new siding, new backyard doors, plus fully renovated upper bathroom.2023- new dryer vent plus fully renovated basement. Ultimate Convenience with a garage and newer concrete driveway provide ample parking and a polished curb appeal. (id:19593)
Property Details
| MLS® Number | X11975227 |
| Property Type | Single Family |
| Community Name | Stratford |
| AmenitiesNearBy | Park, Public Transit, Schools, Place Of Worship |
| CommunityFeatures | School Bus, Community Centre |
| EquipmentType | Water Heater |
| Features | Irregular Lot Size, Flat Site, Lighting, Dry |
| ParkingSpaceTotal | 3 |
| RentalEquipmentType | Water Heater |
| Structure | Deck, Shed |
Building
| BathroomTotal | 2 |
| BedroomsAboveGround | 3 |
| BedroomsTotal | 3 |
| Appliances | Water Meter, Dryer, Refrigerator, Stove, Washer |
| BasementDevelopment | Partially Finished |
| BasementType | Full (partially Finished) |
| ConstructionStyleAttachment | Attached |
| CoolingType | Window Air Conditioner |
| ExteriorFinish | Vinyl Siding, Brick Veneer |
| FireProtection | Smoke Detectors |
| FoundationType | Poured Concrete |
| HalfBathTotal | 1 |
| HeatingType | Other |
| StoriesTotal | 2 |
| SizeInterior | 1099.9909 - 1499.9875 Sqft |
| Type | Row / Townhouse |
| UtilityWater | Municipal Water |
Parking
| Attached Garage | |
| Garage | |
| Covered | |
| Inside Entry |
Land
| Acreage | No |
| FenceType | Fully Fenced |
| LandAmenities | Park, Public Transit, Schools, Place Of Worship |
| LandscapeFeatures | Landscaped |
| Sewer | Sanitary Sewer |
| SizeDepth | 147 Ft ,8 In |
| SizeFrontage | 21 Ft ,4 In |
| SizeIrregular | 21.4 X 147.7 Ft ; 22.46 Ft X 147.65 Ft X 20.83 X 143.38 |
| SizeTotalText | 21.4 X 147.7 Ft ; 22.46 Ft X 147.65 Ft X 20.83 X 143.38 |
| ZoningDescription | R4(1) |
Rooms
| Level | Type | Length | Width | Dimensions |
|---|---|---|---|---|
| Second Level | Bedroom | 3.29 m | 3.72 m | 3.29 m x 3.72 m |
| Second Level | Bathroom | 1.25 m | 2.68 m | 1.25 m x 2.68 m |
| Second Level | Bedroom 2 | 2.93 m | 2.47 m | 2.93 m x 2.47 m |
| Second Level | Bedroom 3 | 3.26 m | 3.99 m | 3.26 m x 3.99 m |
| Lower Level | Other | 3.35 m | 6.13 m | 3.35 m x 6.13 m |
| Lower Level | Laundry Room | 2.32 m | 5.21 m | 2.32 m x 5.21 m |
| Lower Level | Family Room | 5.49 m | 2.78 m | 5.49 m x 2.78 m |
| Main Level | Kitchen | 2.53 m | 3.05 m | 2.53 m x 3.05 m |
| Main Level | Dining Room | 3.38 m | 3.08 m | 3.38 m x 3.08 m |
| Main Level | Living Room | 3.35 m | 4.3 m | 3.35 m x 4.3 m |
| Main Level | Bathroom | 1.4 m | 1.95 m | 1.4 m x 1.95 m |
https://www.realtor.ca/real-estate/27921391/31-dickens-place-stratford-stratford


88 Wellington St
Stratford, Ontario N5A 2L2
(519) 273-2821
(519) 273-4202
www.stratfordhomes.ca/
Interested?
Contact us for more information














































