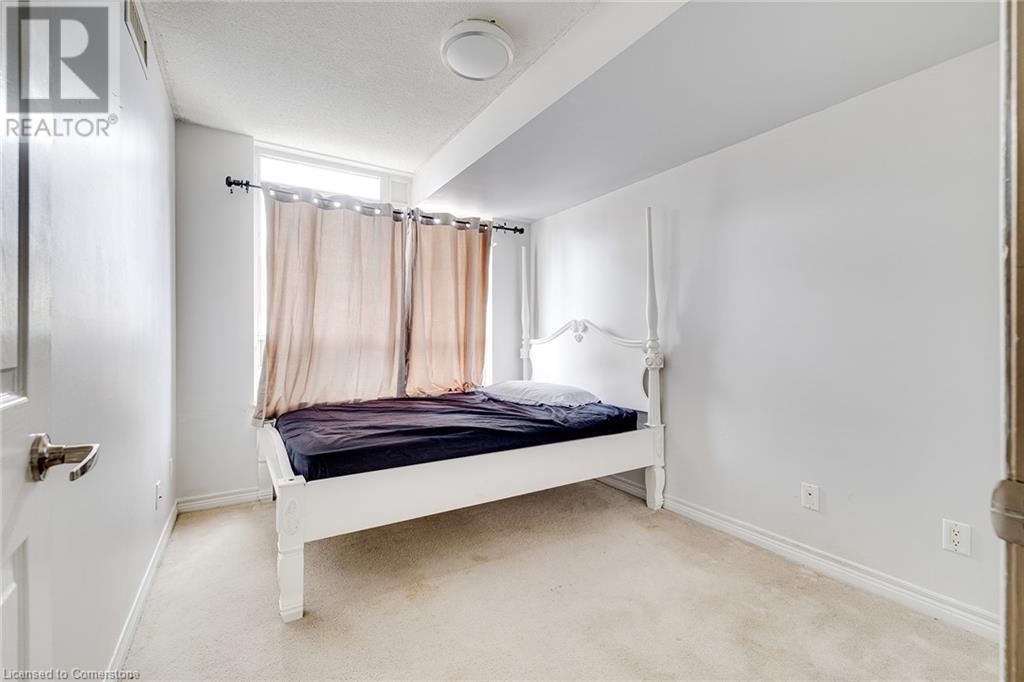310 Burnhamthorpe Road W Unit# 503 Mississauga, Ontario L5B 4P9
$599,000Maintenance, Insurance, Heat, Water
$577.86 Monthly
Maintenance, Insurance, Heat, Water
$577.86 MonthlyWelcome to this stunning 2-bedroom plus den condo in the prestigious Grand Ovation by Tridel building, offering a functional and spacious layout perfect for modern living. This unit features 2 full bathrooms, including a 4-piece ensuite, and an upgraded kitchen with granite countertops and stainless steel appliances. The bright and open-concept living and dining areas are filled with natural light, thanks to large windows in every room, and each bedroom boasts generous closet space. The den can easily be converted into a third bedroom to suit your needs. Enjoy the convenience of in-suite laundry, an assigned parking space, and an owned storage locker. Located just steps away from the Living Arts Centre, library, YMCA, Square One shopping mall, and major highways, this condo offers unbeatable access to all the amenities you need. (id:19593)
Property Details
| MLS® Number | 40710229 |
| Property Type | Single Family |
| AmenitiesNearBy | Airport, Hospital, Park, Public Transit, Schools, Shopping |
| CommunityFeatures | Community Centre |
| Features | Balcony |
| ParkingSpaceTotal | 1 |
| StorageType | Locker |
Building
| BathroomTotal | 2 |
| BedroomsAboveGround | 2 |
| BedroomsTotal | 2 |
| Amenities | Exercise Centre, Guest Suite |
| Appliances | Dishwasher, Dryer, Refrigerator, Stove, Washer, Microwave Built-in |
| BasementType | None |
| ConstructedDate | 2007 |
| ConstructionMaterial | Concrete Block, Concrete Walls |
| ConstructionStyleAttachment | Attached |
| CoolingType | Central Air Conditioning |
| ExteriorFinish | Concrete |
| FireProtection | Smoke Detectors |
| HeatingFuel | Natural Gas |
| HeatingType | Forced Air |
| StoriesTotal | 1 |
| SizeInterior | 884.6 Sqft |
| Type | Apartment |
| UtilityWater | Municipal Water |
Parking
| Underground | |
| Covered | |
| Visitor Parking |
Land
| AccessType | Highway Access |
| Acreage | No |
| LandAmenities | Airport, Hospital, Park, Public Transit, Schools, Shopping |
| Sewer | Municipal Sewage System |
| SizeTotalText | Unknown |
| ZoningDescription | Cc2 |
Rooms
| Level | Type | Length | Width | Dimensions |
|---|---|---|---|---|
| Main Level | 3pc Bathroom | Measurements not available | ||
| Main Level | 4pc Bathroom | Measurements not available | ||
| Main Level | Bedroom | 8'6'' x 10'5'' | ||
| Main Level | Dining Room | 10'4'' x 7'3'' | ||
| Main Level | Kitchen | 14'6'' x 8'6'' | ||
| Main Level | Living Room | 14'10'' x 11'9'' | ||
| Main Level | Office | 10'0'' x 8'0'' | ||
| Main Level | Primary Bedroom | 10'2'' x 16'5'' |
https://www.realtor.ca/real-estate/28080454/310-burnhamthorpe-road-w-unit-503-mississauga

Salesperson
1 (888) 333-5357
(647) 849-3180
affinityrealestate.ca/
www.facebook.com/theaffinityrealestate
www.instagram.com/affinity.real.estate
675 Riverbend Dr
Kitchener, Ontario N2K 3S3
(866) 530-7737
(647) 849-3180
Interested?
Contact us for more information


















