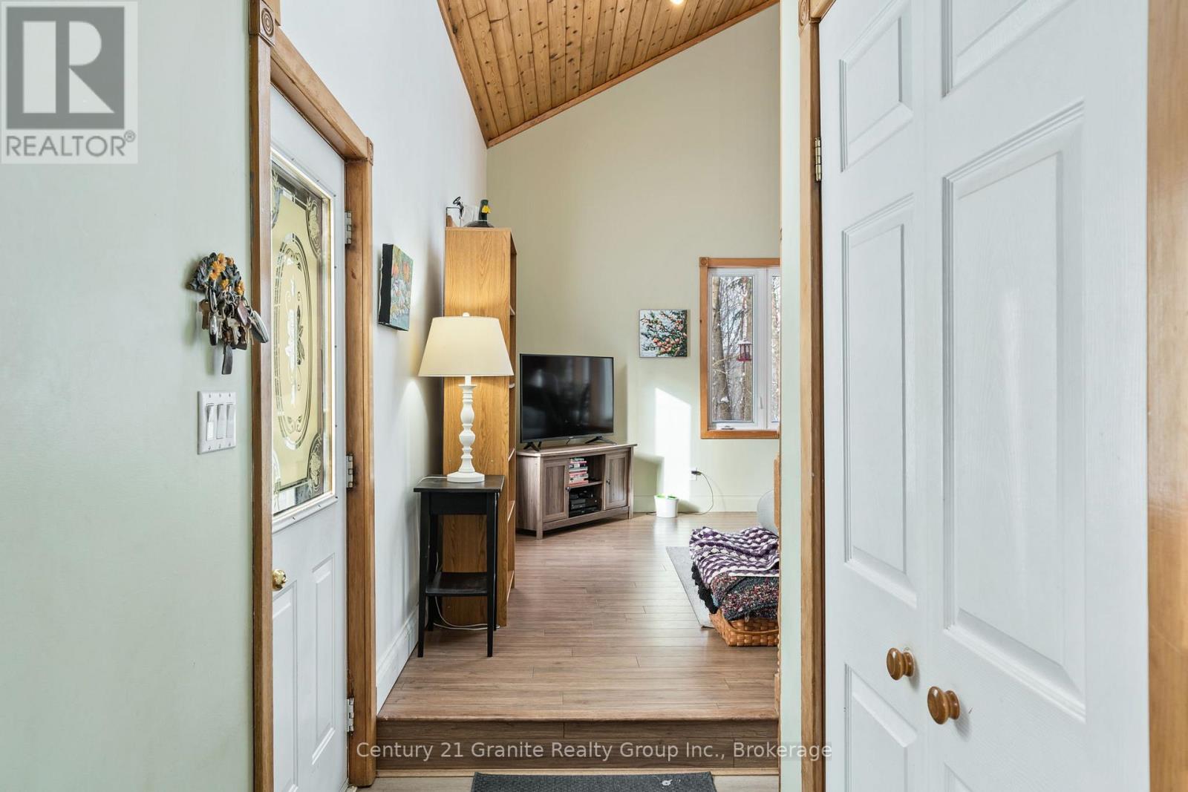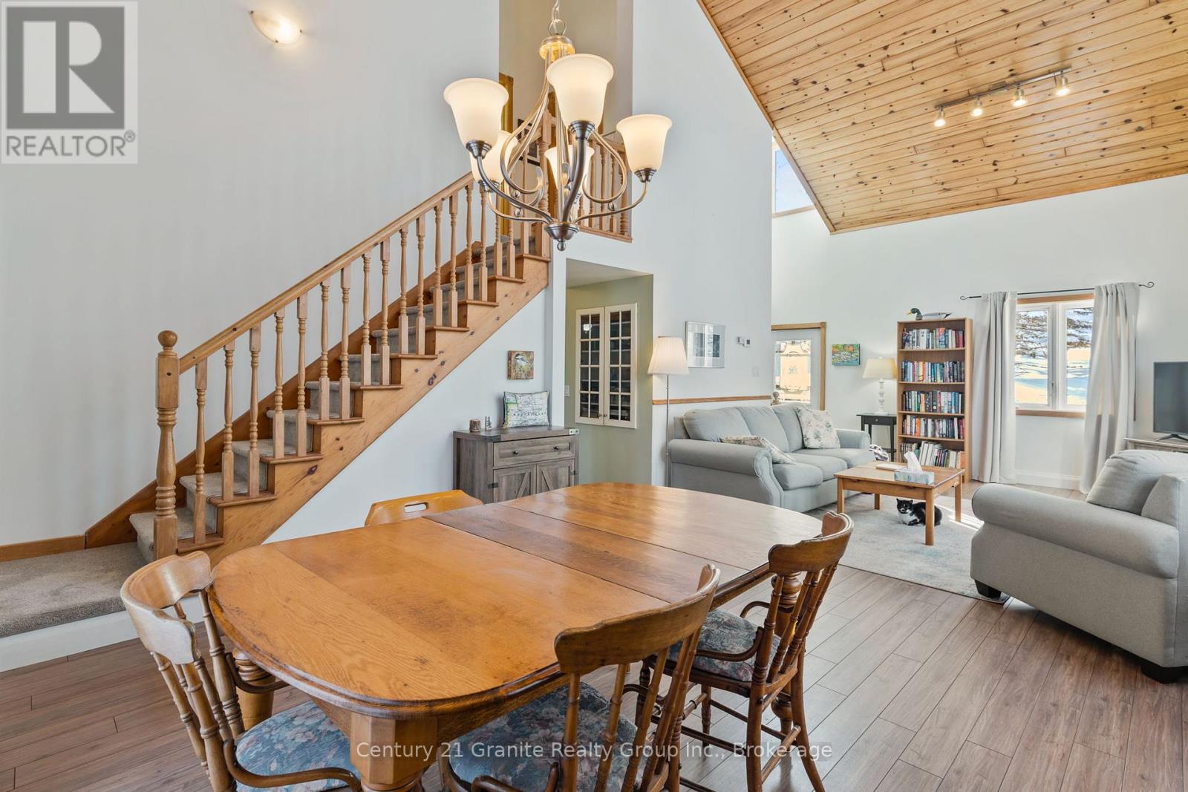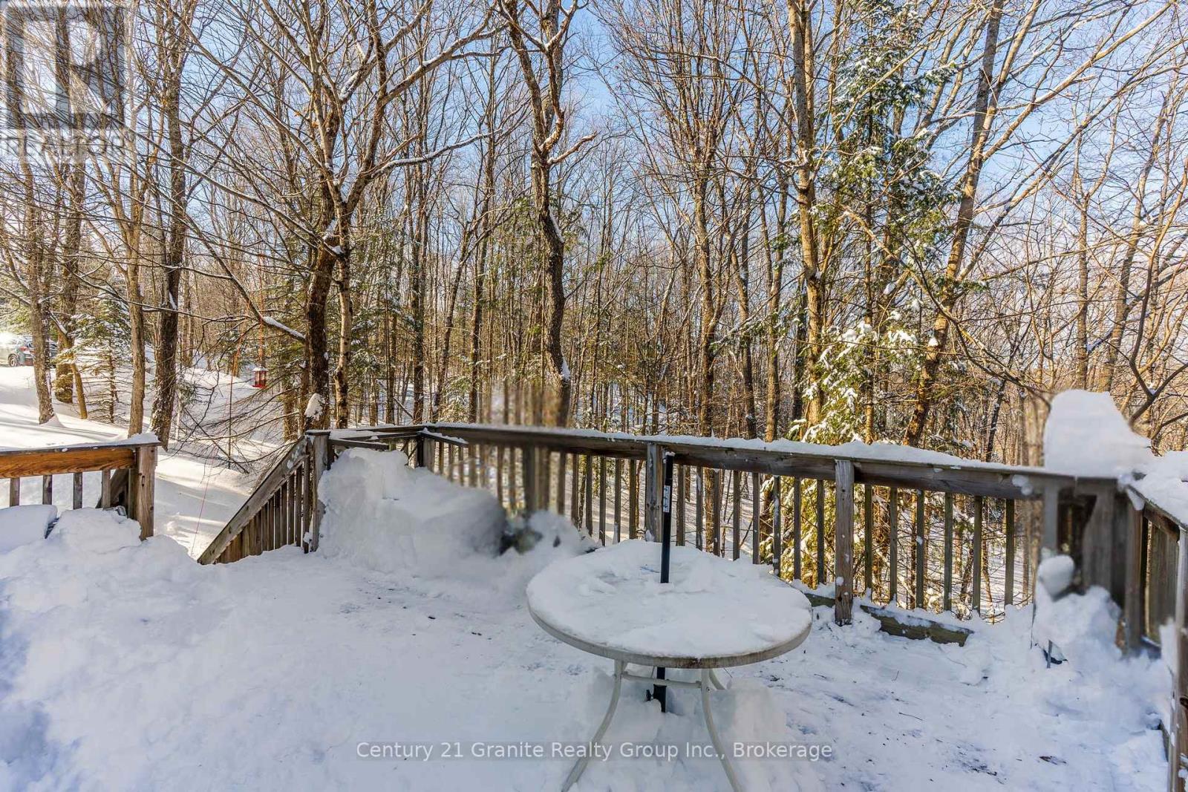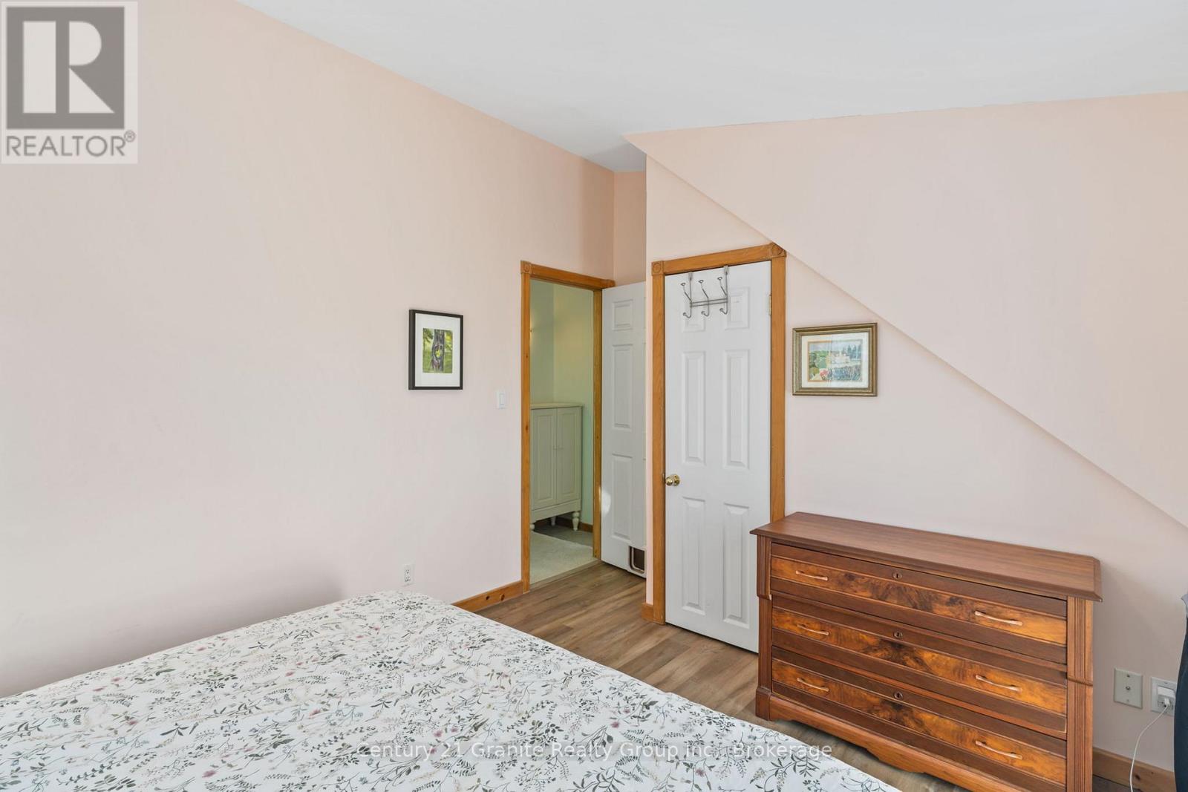32 Dome Street Dysart Et Al, Ontario K0M 1S0
$540,000
Charming 3-Bedroom Home in Haliburton Village. Nestled on a well treed lot, just minutes from town, this well-maintained 1 1/2 storey home offers the perfect blend of privacy and convenience. Featuring 3 spacious bedrooms and 2 updated bathrooms, this home boasts a bright and airy living/dining room with soaring pine cathedral ceilings. Additionally, the main floor offers a large eat-in kitchen, along with a convenient half bath, one of the three bedrooms, and access to a spacious walkout deck - an ideal spot to relax and take in the peaceful natural surroundings.The finished basement recreation room, with walk out, is a great space perfect for entertaining or unwinding. Stay comfortable year-round with a new propane furnace, propane freestanding fireplace and air conditioning. Serviced by a drilled well, septic system, 200 amp electrical panel and a new water softener (2024).All of this on a municipally maintained road, just minutes from the heart of down town Haliburton. (id:19593)
Property Details
| MLS® Number | X11979994 |
| Property Type | Single Family |
| AmenitiesNearBy | Schools, Hospital |
| CommunityFeatures | Community Centre, School Bus |
| EquipmentType | Propane Tank |
| Features | Cul-de-sac, Wooded Area, Sloping |
| ParkingSpaceTotal | 4 |
| RentalEquipmentType | Propane Tank |
| Structure | Shed |
Building
| BathroomTotal | 2 |
| BedroomsAboveGround | 3 |
| BedroomsTotal | 3 |
| Amenities | Fireplace(s) |
| Appliances | Water Heater, Water Softener, Dishwasher, Dryer, Microwave, Refrigerator, Stove, Washer |
| BasementDevelopment | Partially Finished |
| BasementFeatures | Walk Out |
| BasementType | N/a (partially Finished) |
| CeilingType | Suspended Ceiling |
| ConstructionStyleAttachment | Detached |
| CoolingType | Central Air Conditioning, Air Exchanger |
| ExteriorFinish | Vinyl Siding |
| FireProtection | Smoke Detectors |
| FireplacePresent | Yes |
| FireplaceTotal | 1 |
| FireplaceType | Free Standing Metal |
| FlooringType | Laminate, Tile, Vinyl |
| FoundationType | Block |
| HalfBathTotal | 1 |
| HeatingFuel | Propane |
| HeatingType | Forced Air |
| StoriesTotal | 2 |
| Type | House |
| UtilityWater | Drilled Well |
Parking
| No Garage |
Land
| Acreage | No |
| LandAmenities | Schools, Hospital |
| Sewer | Septic System |
| SizeIrregular | 170.74 X 136.74 Acre |
| SizeTotalText | 170.74 X 136.74 Acre|1/2 - 1.99 Acres |
| ZoningDescription | R1 |
Rooms
| Level | Type | Length | Width | Dimensions |
|---|---|---|---|---|
| Lower Level | Family Room | 6.71 m | 3.96 m | 6.71 m x 3.96 m |
| Lower Level | Laundry Room | 3.96 m | 2.21 m | 3.96 m x 2.21 m |
| Main Level | Kitchen | 4.88 m | 2.82 m | 4.88 m x 2.82 m |
| Main Level | Living Room | 8.23 m | 4.11 m | 8.23 m x 4.11 m |
| Main Level | Foyer | 1.45 m | 1.14 m | 1.45 m x 1.14 m |
| Main Level | Bedroom | 4.11 m | 3.2 m | 4.11 m x 3.2 m |
| Main Level | Bathroom | 1.83 m | 1.16 m | 1.83 m x 1.16 m |
| Upper Level | Bedroom 2 | 4.57 m | 3.2 m | 4.57 m x 3.2 m |
| Upper Level | Bedroom 3 | 4.19 m | 3.28 m | 4.19 m x 3.28 m |
| Upper Level | Bathroom | 3.05 m | 1.45 m | 3.05 m x 1.45 m |
Utilities
| Cable | Available |
| Telephone | Nearby |
| Wireless | Available |
| Electricity Connected | Connected |
https://www.realtor.ca/real-estate/27933320/32-dome-street-dysart-et-al
Broker
(705) 457-2128
www.maxwellsignature.com/
www.facebook.com/MelanieMaxwellHevesiRealtor/
twitter.com/1cottagerealtor
191 Highland Street, Unit 202
Haliburton, Ontario K0M 1S0
(705) 457-2128
www.century21granite.com/
Interested?
Contact us for more information












































