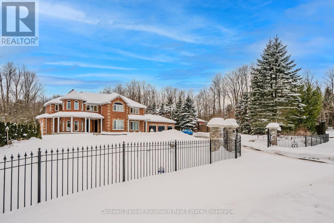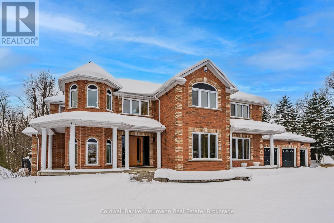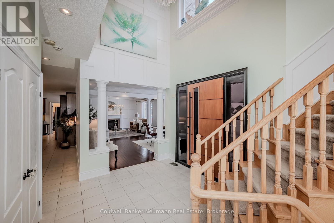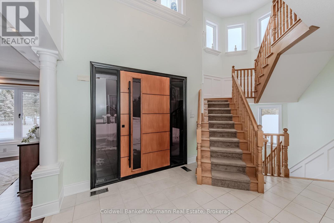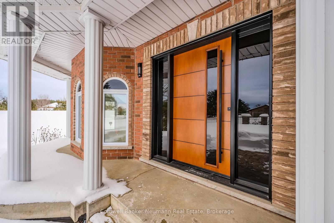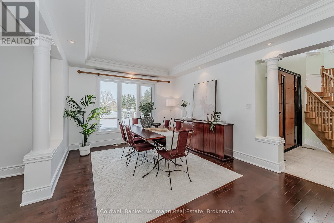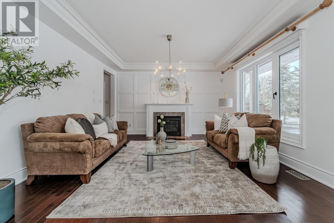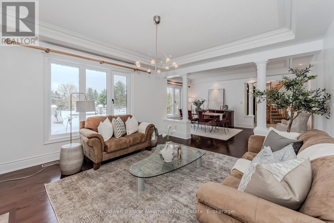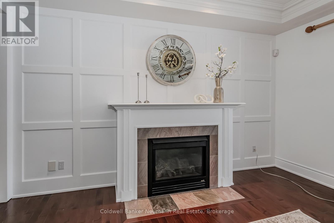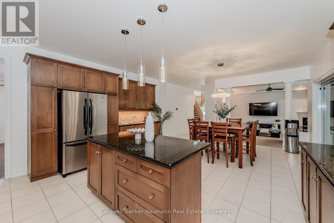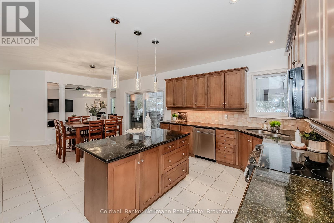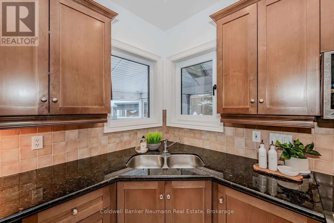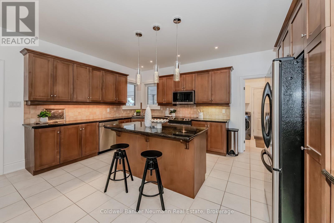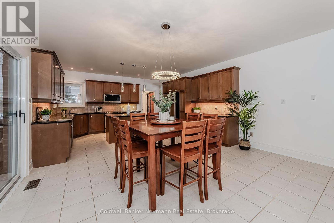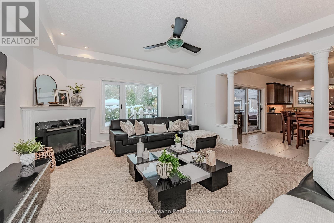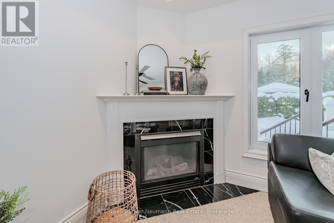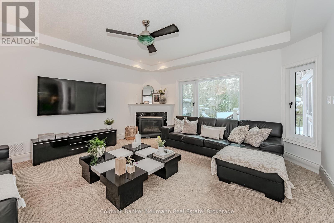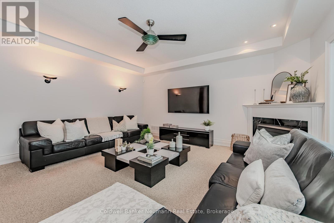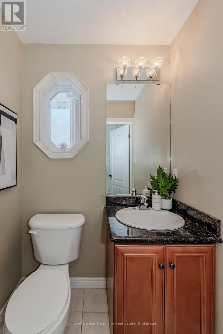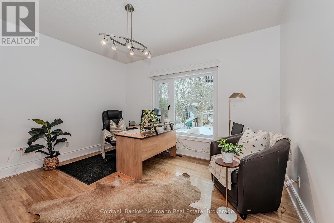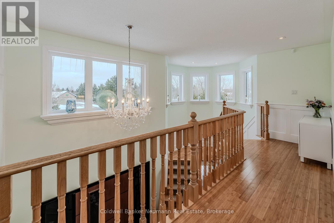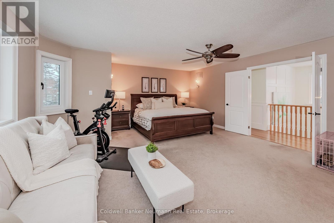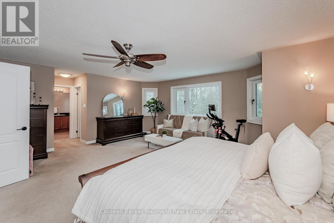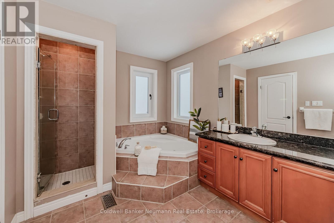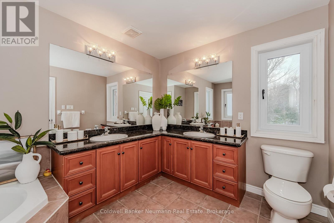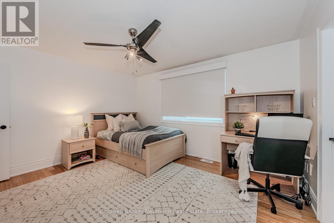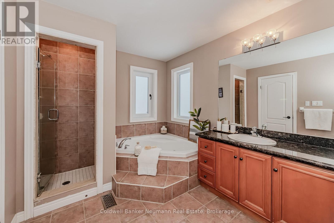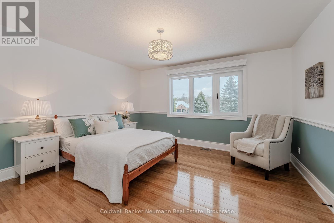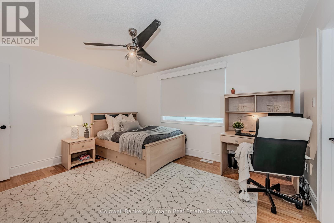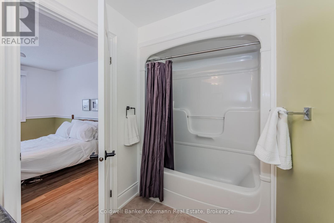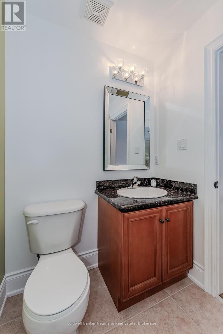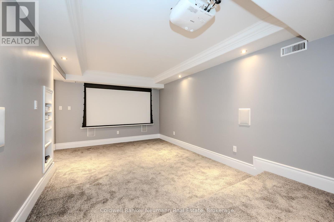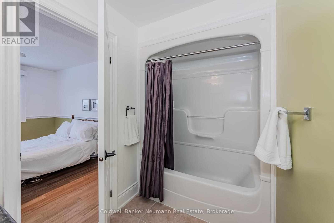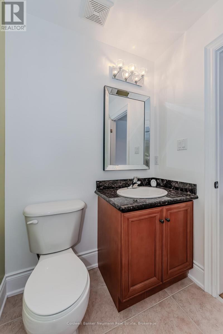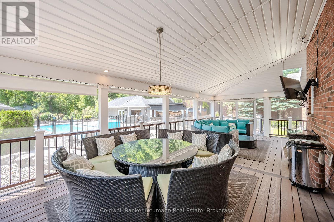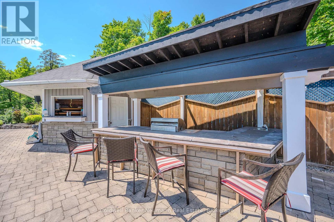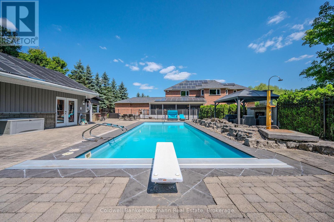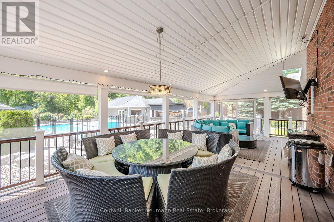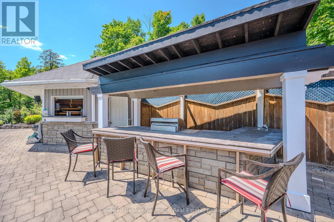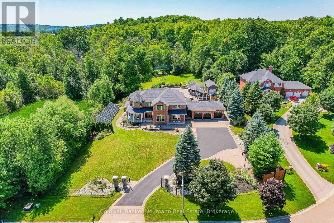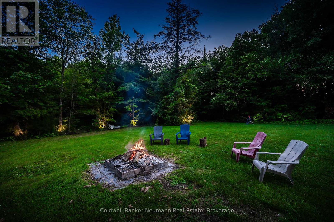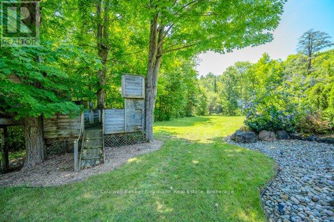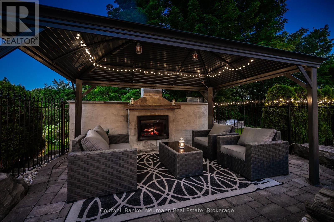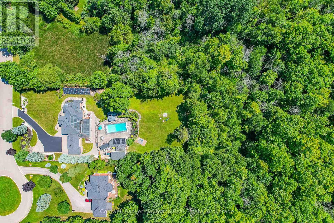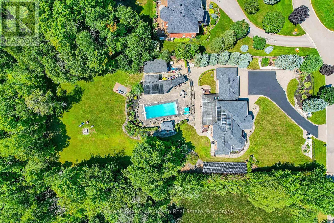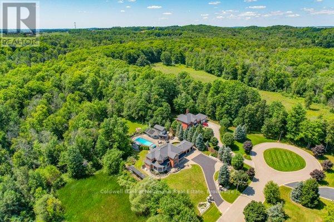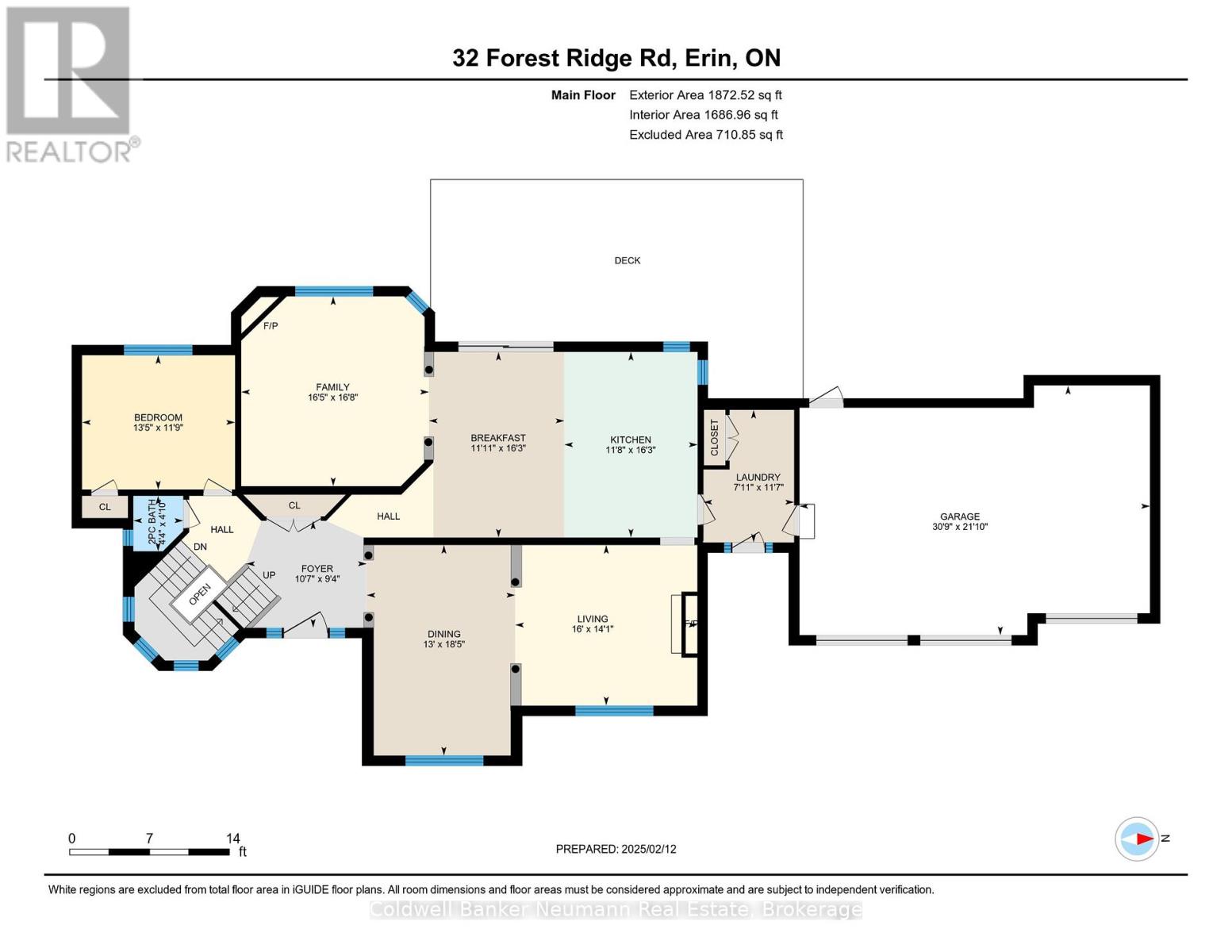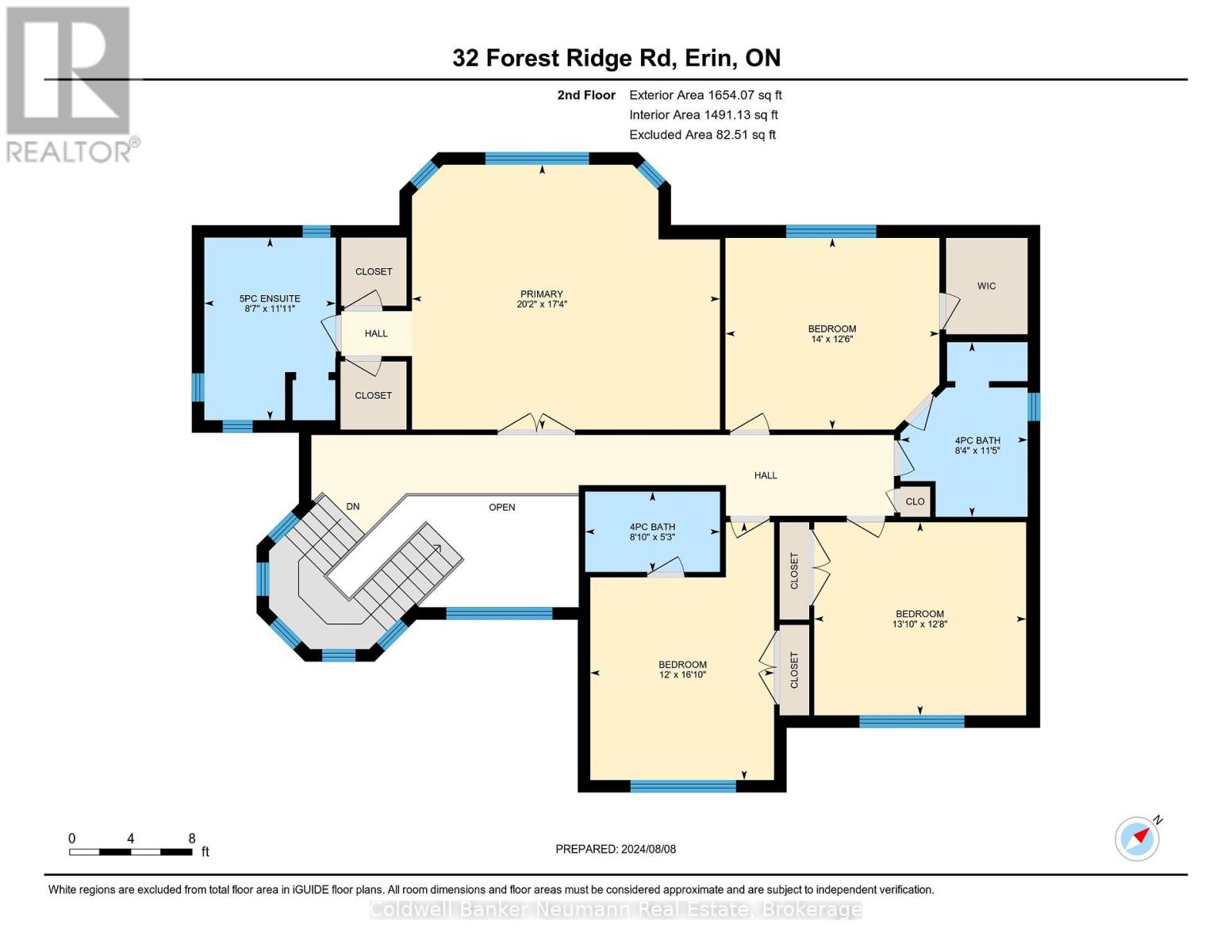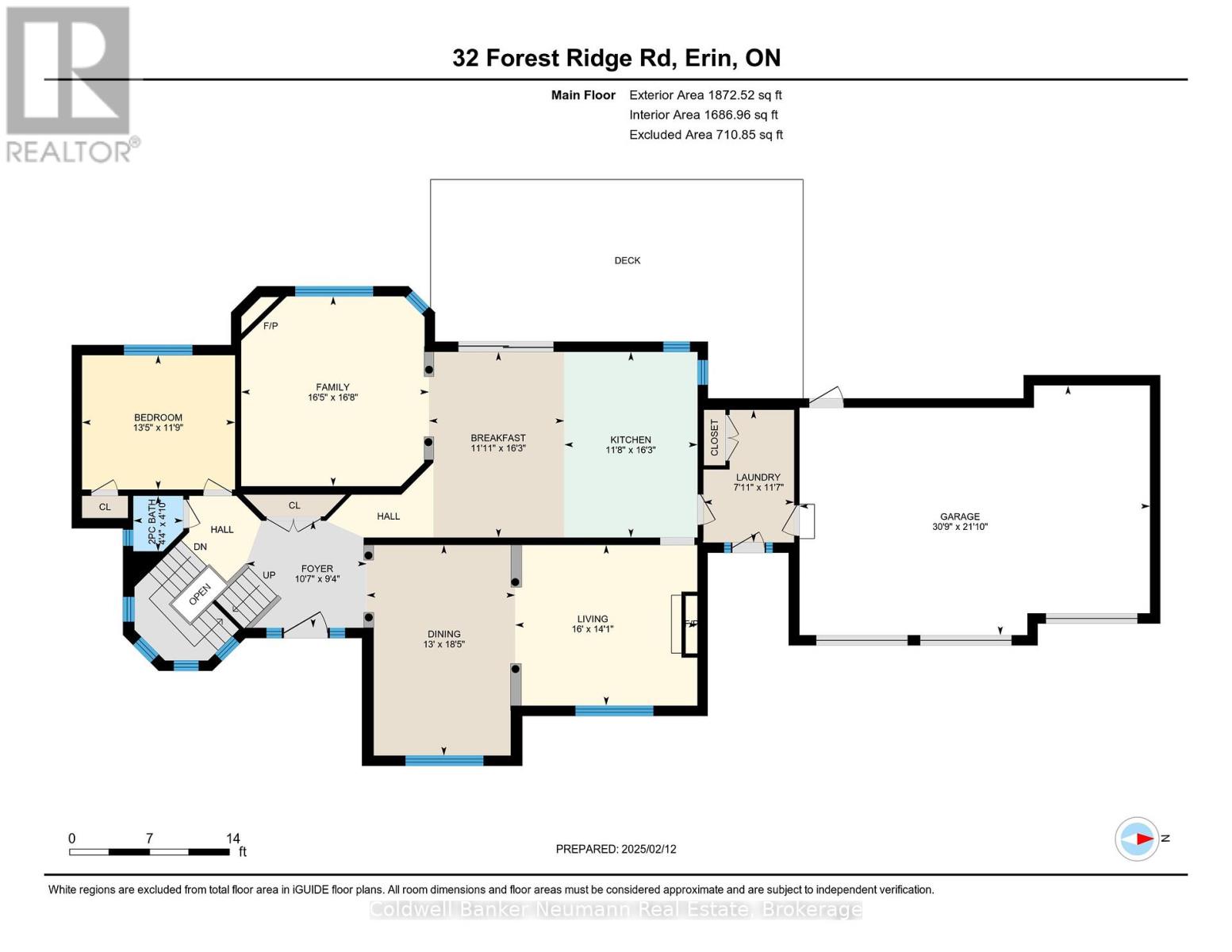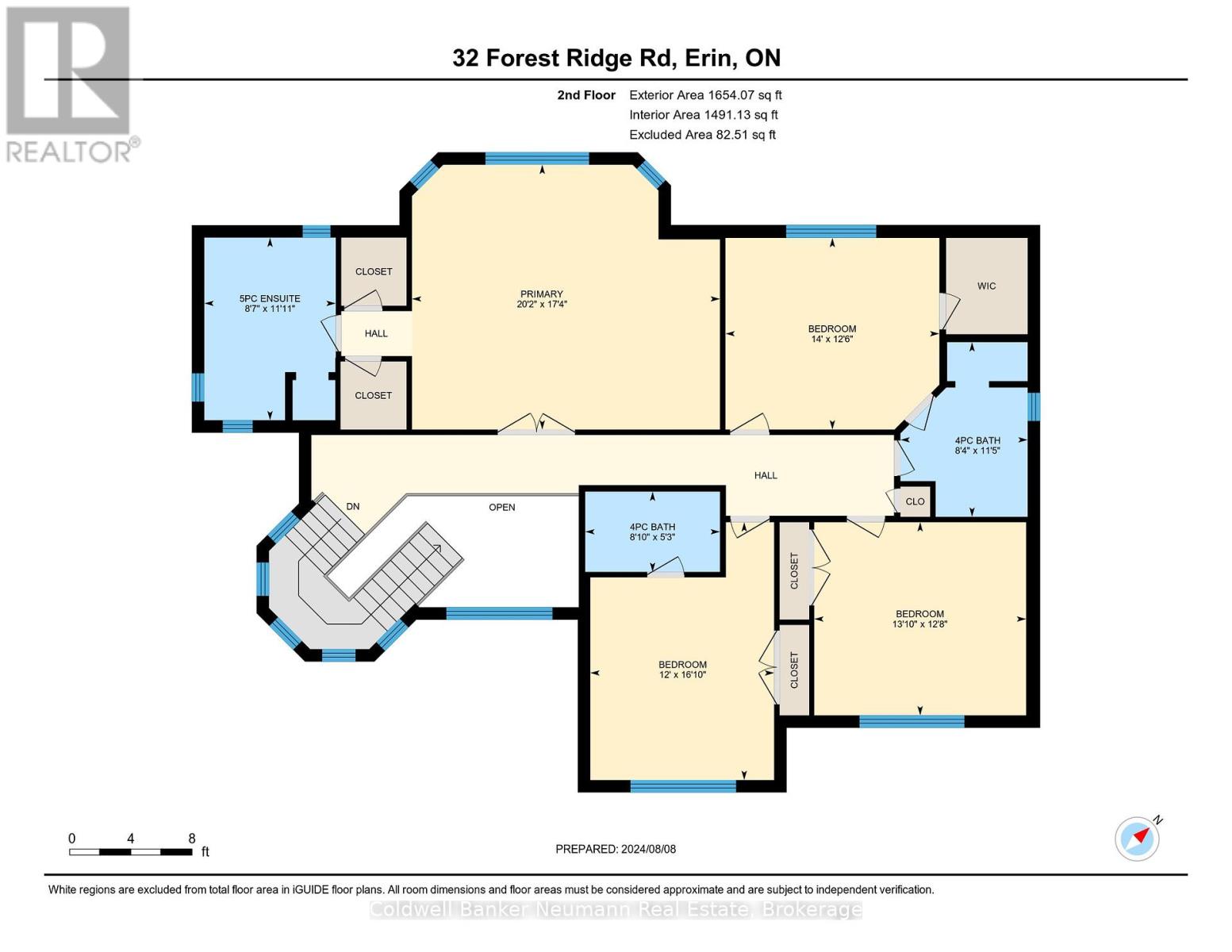32 Forest Ridge Road Erin, Ontario N0B 1T0
$2,975,000
Custom solid brick built, net-zero home offering luxury, comfort, and convenience on a sprawling 3-acre lot. A long driveway leads to the triple car garage and wraparound covered porch. Inside, discover a bright, spacious home with soaring ceilings, 4 bedrooms, 4 bathrooms, and a wonderful layout. Elegant finishes include new floors upstairs, baseboard trim, and wainscoting, adding sophistication to the interior. Two gas fireplaces, a fully finished basement with theater room, games room, rec room, and gym enhance the appeal. There is a massive screened in covered deck for ultimate outside living with Trex composite decking. The exterior offers a private, resort-like setting with a sparkling fiberglass in-ground pool and electric cover for effortless maintenance. Gather with friends and family around the wood-burning fireplace, which also doubles as a pool heater, creating the perfect ambiance for alfresco dining or a cozy night under the stars. The expansive outdoor space includes a natural gas BBQ area, an outdoor movie projector setup, a bar, and a spacious cabana equipped with a compost toilet and changing roomideal for hosting unforgettable gatherings. The meticulously landscaped grounds are fed by a natural spring, offering three water hydrants throughout the backyard, making it easy to maintain lush gardens or even create a winter ice rink. For the gardening enthusiast, the flower beds are equipped with an irrigation system sourced from the natural water spring. Recent upgrades and top-of-the-line features include triple-glazed windows (2022) and new doors (2023), ensuring comfort and energy efficiency. The high-efficiency furnace and heat pump (2024) and commercial grade hot water heater (2023), maintain a comfortable climate year-round, with next to no monthly costs. Situated on a quiet, private court, yet conveniently located near all necessary amenities. Too many features to simply list here, it truly must be seen to be appreciated! (id:19593)
Property Details
| MLS® Number | X11971032 |
| Property Type | Single Family |
| Community Name | Erin |
| AmenitiesNearBy | Park |
| Features | Cul-de-sac, Wooded Area, Backs On Greenbelt, Gazebo |
| ParkingSpaceTotal | 10 |
| PoolFeatures | Salt Water Pool |
| PoolType | Inground Pool |
| Structure | Deck, Porch, Porch, Workshop, Outbuilding |
Building
| BathroomTotal | 4 |
| BedroomsAboveGround | 4 |
| BedroomsTotal | 4 |
| Amenities | Fireplace(s) |
| Appliances | Water Heater, Water Softener, Dishwasher, Dryer, Garage Door Opener, Range, Refrigerator, Washer |
| BasementDevelopment | Finished |
| BasementType | Full (finished) |
| ConstructionStyleAttachment | Detached |
| CoolingType | Central Air Conditioning |
| ExteriorFinish | Brick, Vinyl Siding |
| FireplacePresent | Yes |
| FoundationType | Poured Concrete |
| HalfBathTotal | 1 |
| HeatingFuel | Natural Gas |
| HeatingType | Forced Air |
| StoriesTotal | 2 |
| SizeInterior | 2999.975 - 3499.9705 Sqft |
| Type | House |
| UtilityWater | Municipal Water |
Parking
| Attached Garage | |
| Garage |
Land
| Acreage | Yes |
| FenceType | Fully Fenced, Fenced Yard |
| LandAmenities | Park |
| LandscapeFeatures | Lawn Sprinkler, Landscaped |
| Sewer | Septic System |
| SizeDepth | 873 Ft |
| SizeFrontage | 148 Ft ,3 In |
| SizeIrregular | 148.3 X 873 Ft |
| SizeTotalText | 148.3 X 873 Ft|2 - 4.99 Acres |
| ZoningDescription | R3-111 |
Rooms
| Level | Type | Length | Width | Dimensions |
|---|---|---|---|---|
| Basement | Media | 5.49 m | 4.52 m | 5.49 m x 4.52 m |
| Basement | Recreational, Games Room | 10.69 m | 15.42 m | 10.69 m x 15.42 m |
| Main Level | Living Room | 5.08 m | 4.9 m | 5.08 m x 4.9 m |
| Main Level | Dining Room | 5.66 m | 3.68 m | 5.66 m x 3.68 m |
| Main Level | Family Room | 4.34 m | 4.75 m | 4.34 m x 4.75 m |
| Main Level | Kitchen | 4.98 m | 3.51 m | 4.98 m x 3.51 m |
| Main Level | Laundry Room | 3.56 m | 2.51 m | 3.56 m x 2.51 m |
| Main Level | Office | 3.63 m | 4.11 m | 3.63 m x 4.11 m |
| Main Level | Foyer | 3.61 m | 4.9 m | 3.61 m x 4.9 m |
| Upper Level | Bedroom | 3.81 m | 4.27 m | 3.81 m x 4.27 m |
| Upper Level | Primary Bedroom | 5.28 m | 6.25 m | 5.28 m x 6.25 m |
| Upper Level | Bedroom | 3.86 m | 4.22 m | 3.86 m x 4.22 m |
| Upper Level | Bedroom | 5.13 m | 3.66 m | 5.13 m x 3.66 m |
https://www.realtor.ca/real-estate/27911089/32-forest-ridge-road-erin-erin
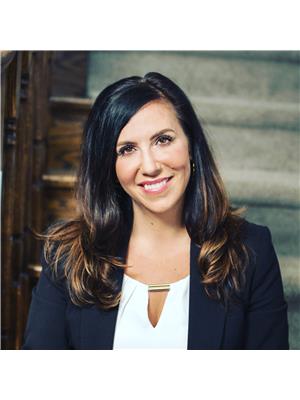
Broker
(519) 821-3600
jackiecurtis.ca/
www.facebook.com/JackieCurtisRealEstate/
twitter.com/Jaquiey
www.linkedin.com/in/jackie-curtis-88623b29/

824 Gordon Street
Guelph, Ontario N1G 1Y7
(519) 821-3600
(519) 821-3660
www.cbn.on.ca/
Interested?
Contact us for more information

