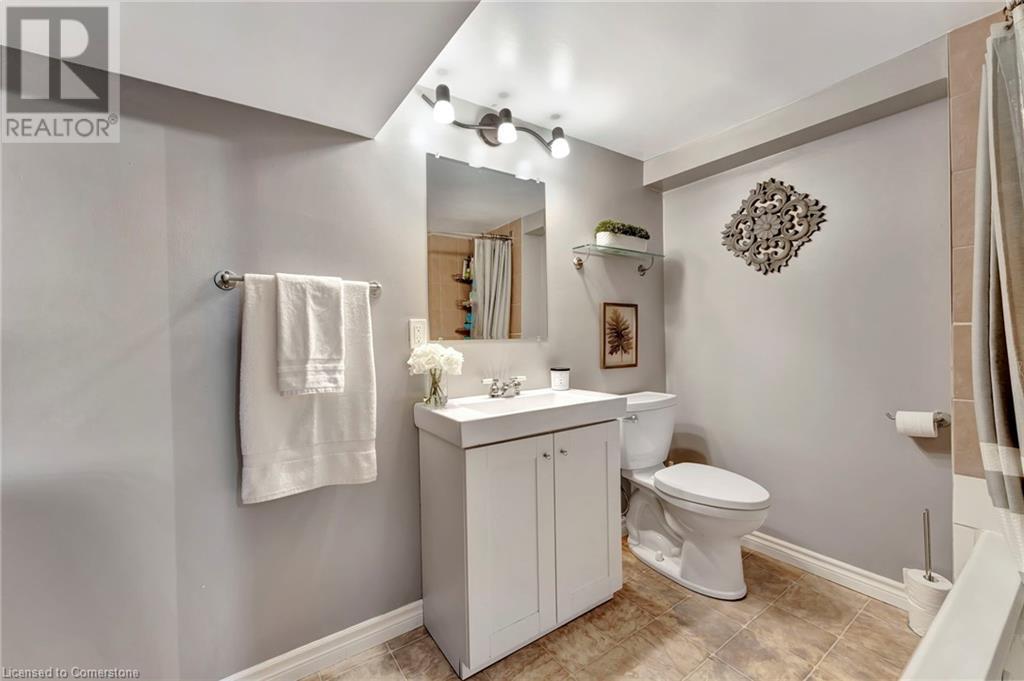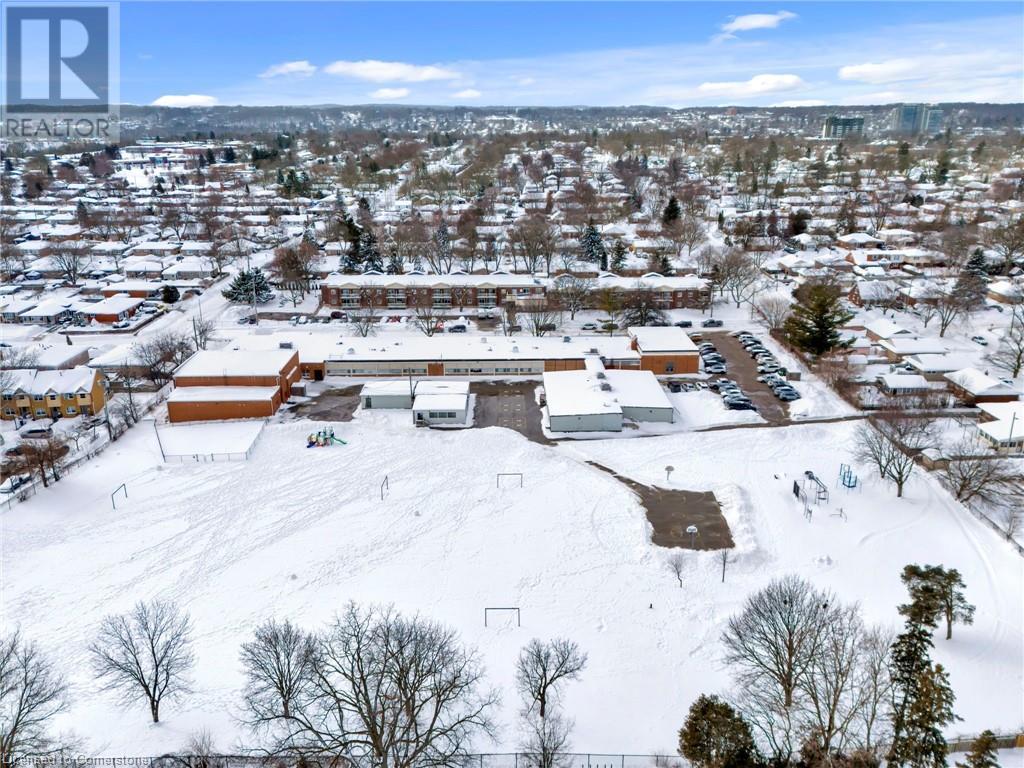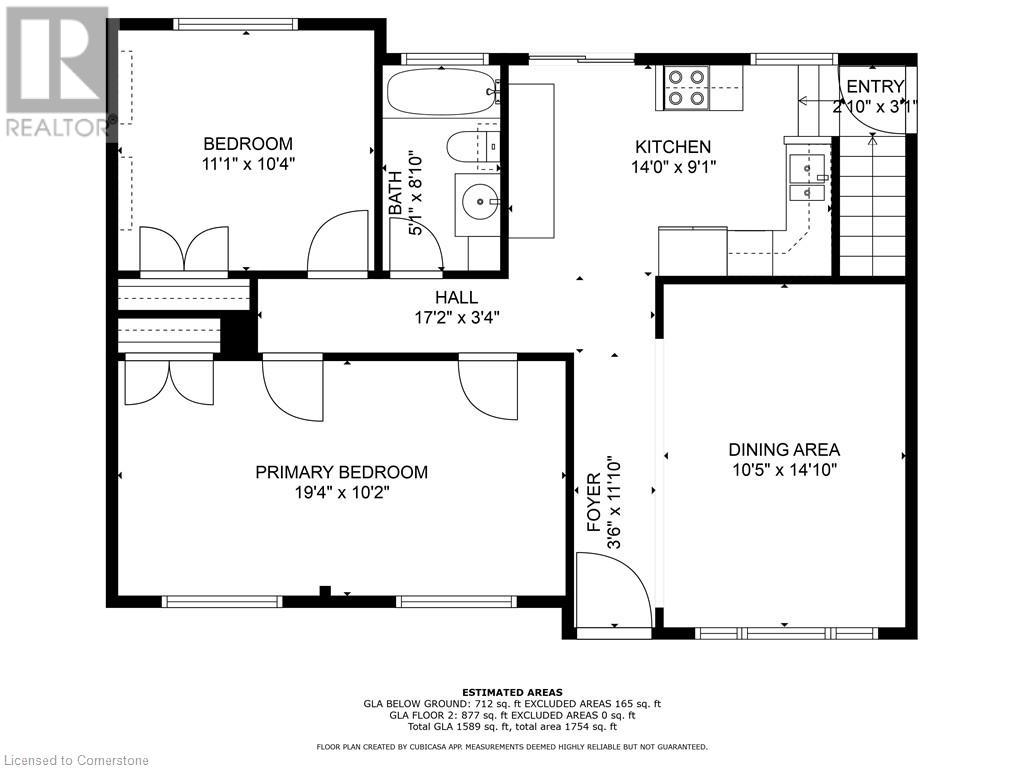32 Woolley Street Cambridge, Ontario N1R 5J8
$599,900
Who doesn't want a bungalow on a quiet street close to all amenities!? Before you are even inside 32 Woolley Street you will appreciate the exterior of this home; from it's yellow brick and stone veneer siding, to the double-wide driveway with attached garage, to the maple tree out front, and more. Stepping in to the home, you will be greeted by the large dining room perfect for big families or those looking to host gatherings. Upgraded flooring guides you to the kitchen area with newer appliances including an induction stove and sliding door access to the rear deck. The kitchen could easily incorporate a dining area for those wanting to have the living room in the front of the home! The primary bedroom is oversized and could be converted back to two bedrooms with little effort, while a second bedroom offers good space and views to the backyard. The 4pc bathroom completes the main floor. Walking down to the basement, you will pass a separate entrance and then find yourself in the large recreation area currently used as a living space and office whilst featuring recessed lighting and an electric fireplace. The large laundry room offers plenty space for storage and leads you through to another full bathroom with jetted tub. This home offers one of the wider lots on Woolley Street and the backyard is the perfect place to relax or entertain with a large deck and gazebo PLUS an additional covered concrete patio overlooking the beautifully landscaped yard. This location is quiet but still provides you direct access to the main roads in Cambridge, along with shopping, the John Dolson Centre, schools, parks, and a five minute drive to downtown Galt! Don't miss your opportunity to call 32 Woolley Street home -- book your showing today! (id:19593)
Open House
This property has open houses!
2:00 pm
Ends at:4:00 pm
Property Details
| MLS® Number | 40698075 |
| Property Type | Single Family |
| AmenitiesNearBy | Schools, Shopping |
| CommunityFeatures | School Bus |
| EquipmentType | Water Heater |
| Features | Automatic Garage Door Opener |
| ParkingSpaceTotal | 5 |
| RentalEquipmentType | Water Heater |
Building
| BathroomTotal | 2 |
| BedroomsAboveGround | 2 |
| BedroomsTotal | 2 |
| Appliances | Dishwasher, Dryer, Refrigerator, Stove, Washer, Microwave Built-in, Garage Door Opener |
| ArchitecturalStyle | Bungalow |
| BasementDevelopment | Finished |
| BasementType | Full (finished) |
| ConstructedDate | 1959 |
| ConstructionStyleAttachment | Detached |
| CoolingType | Central Air Conditioning |
| ExteriorFinish | Brick |
| FoundationType | Poured Concrete |
| HeatingFuel | Natural Gas |
| HeatingType | Forced Air |
| StoriesTotal | 1 |
| SizeInterior | 1589 Sqft |
| Type | House |
| UtilityWater | Municipal Water |
Parking
| Attached Garage |
Land
| Acreage | No |
| FenceType | Fence |
| LandAmenities | Schools, Shopping |
| Sewer | Municipal Sewage System |
| SizeFrontage | 57 Ft |
| SizeTotalText | Under 1/2 Acre |
| ZoningDescription | R5 |
Rooms
| Level | Type | Length | Width | Dimensions |
|---|---|---|---|---|
| Basement | Utility Room | 12'4'' x 12'6'' | ||
| Basement | 4pc Bathroom | Measurements not available | ||
| Basement | Laundry Room | 10'11'' x 11'0'' | ||
| Basement | Recreation Room | 34'0'' x 12'11'' | ||
| Main Level | 4pc Bathroom | Measurements not available | ||
| Main Level | Bedroom | 11'1'' x 10'4'' | ||
| Main Level | Primary Bedroom | 19'4'' x 10'2'' | ||
| Main Level | Kitchen | 14'0'' x 9'1'' | ||
| Main Level | Living Room/dining Room | 10'5'' x 14'10'' |
https://www.realtor.ca/real-estate/27932998/32-woolley-street-cambridge
Salesperson
(226) 748-9434
(519) 740-7230

1400 Bishop St.
Cambridge, Ontario N1R 6W8
(519) 740-3690
(519) 740-7230
www.remaxtwincity.com/
Interested?
Contact us for more information









































