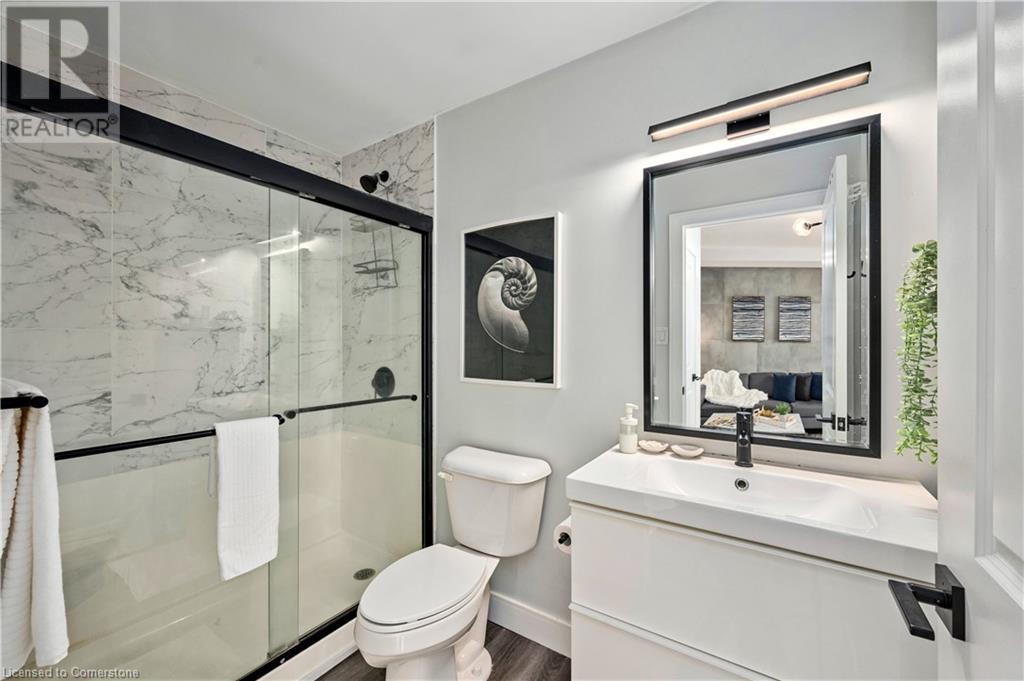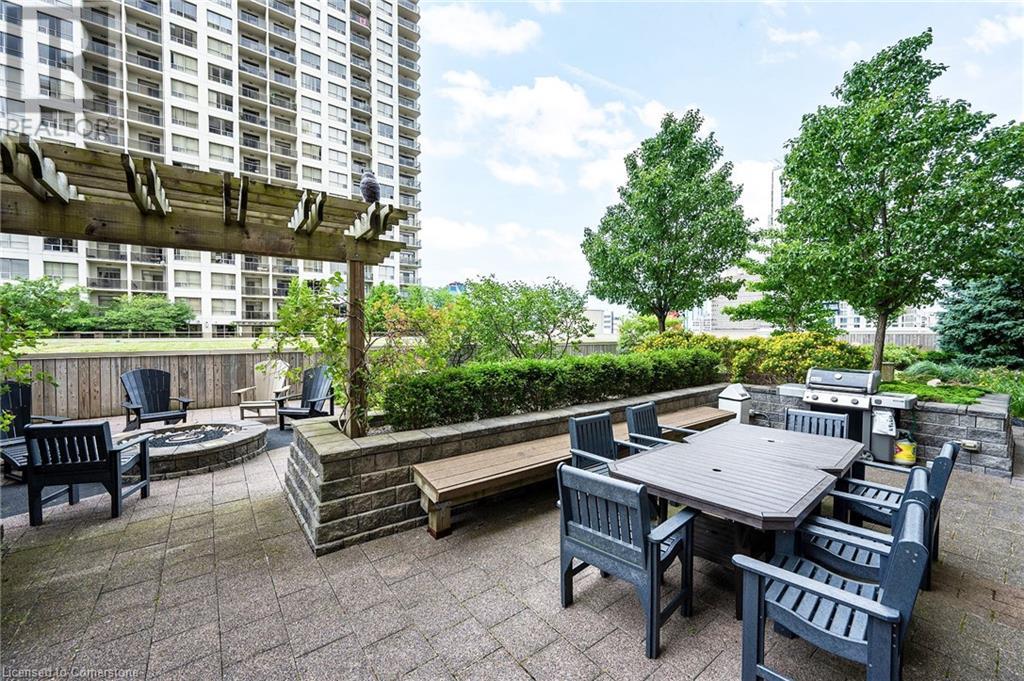330 Ridout Street N Unit# 1710 London, Ontario N6A 0A7
$437,500Maintenance, Insurance, Heat, Landscaping, Property Management, Water, Parking
$373.66 Monthly
Maintenance, Insurance, Heat, Landscaping, Property Management, Water, Parking
$373.66 MonthlyExperience the best of downtown living at Renaissance II! This fully renovated 1-bedroom plus den condo is situated on the 17th-floor corner, providing a peaceful retreat away from elevator traffic. The unit underwent a complete transformation in 2017, showcasing a beautifully updated kitchen with ample cabinetry, a stylish backsplash, stainless steel appliances, and a spacious breakfast bar that seamlessly connects to the living room. Luxury vinyl plank flooring extends throughout the suite, complementing the fully remodeled bathroom featuring modern fixtures, a sleek vanity, elegant wall and shower tiles, upgraded shower doors, and new floor tiles. Updated lighting enhances the entire space, creating a warm and inviting atmosphere. The sun-filled primary bedroom offers a serene escape, while the in-suite laundry is conveniently located directly across the bedroom. The versatile den is perfect as a second bedroom, home office, guest room, or formal dining space. Step out onto your private balcony and soak in panoramic views of London's iconic landmarks, including the historic courthouse, the Forks of the Thames, Labatt Park, Budweiser Gardens, and Covent Garden Market all just a short walk away! Renaissance II offers top-tier amenities, including a fully equipped gym, a spectacular rooftop terrace with a putting green, a party room, and more. This unit also includes a designated parking space in the garage and all furniture in the unit. (id:19593)
Property Details
| MLS® Number | 40697543 |
| Property Type | Single Family |
| AmenitiesNearBy | Airport, Golf Nearby, Hospital, Park, Place Of Worship, Playground, Public Transit, Schools, Shopping |
| CommunityFeatures | Community Centre |
| Features | Corner Site, Balcony, Automatic Garage Door Opener |
| ParkingSpaceTotal | 1 |
Building
| BathroomTotal | 1 |
| BedroomsAboveGround | 1 |
| BedroomsBelowGround | 1 |
| BedroomsTotal | 2 |
| Amenities | Exercise Centre, Guest Suite, Party Room |
| Appliances | Dishwasher, Dryer, Microwave, Refrigerator, Stove, Washer, Window Coverings, Garage Door Opener |
| BasementType | None |
| ConstructionStyleAttachment | Attached |
| CoolingType | Central Air Conditioning |
| ExteriorFinish | Concrete |
| FireProtection | Smoke Detectors |
| HeatingFuel | Natural Gas |
| HeatingType | Forced Air |
| StoriesTotal | 1 |
| SizeInterior | 900 Sqft |
| Type | Apartment |
| UtilityWater | Municipal Water |
Parking
| Underground | |
| Covered |
Land
| AccessType | Highway Access, Highway Nearby |
| Acreage | No |
| LandAmenities | Airport, Golf Nearby, Hospital, Park, Place Of Worship, Playground, Public Transit, Schools, Shopping |
| LandscapeFeatures | Landscaped |
| Sewer | Municipal Sewage System |
| SizeTotalText | Unknown |
| ZoningDescription | B-7*t-48, Da1(8)*d350*h90 |
Rooms
| Level | Type | Length | Width | Dimensions |
|---|---|---|---|---|
| Main Level | Primary Bedroom | 11'2'' x 11'9'' | ||
| Main Level | 3pc Bathroom | 8'6'' x 4'8'' | ||
| Main Level | Den | 9'9'' x 10'4'' | ||
| Main Level | Living Room | 15'4'' x 14'8'' | ||
| Main Level | Kitchen | 15'1'' x 13'2'' |
https://www.realtor.ca/real-estate/27910905/330-ridout-street-n-unit-1710-london

Broker
(289) 338-0767
(416) 925-3935
64 Hillcrest Drive
Stratford, Ontario N5A 5J1
(289) 338-0767
(416) 925-3935
www.chestnutpark.com

Salesperson
(289) 338-1596
64 Hillcrest Drive
Stratford, Ontario N5A 5J1
(289) 338-0767
(416) 925-3935
www.chestnutpark.com
Interested?
Contact us for more information






































