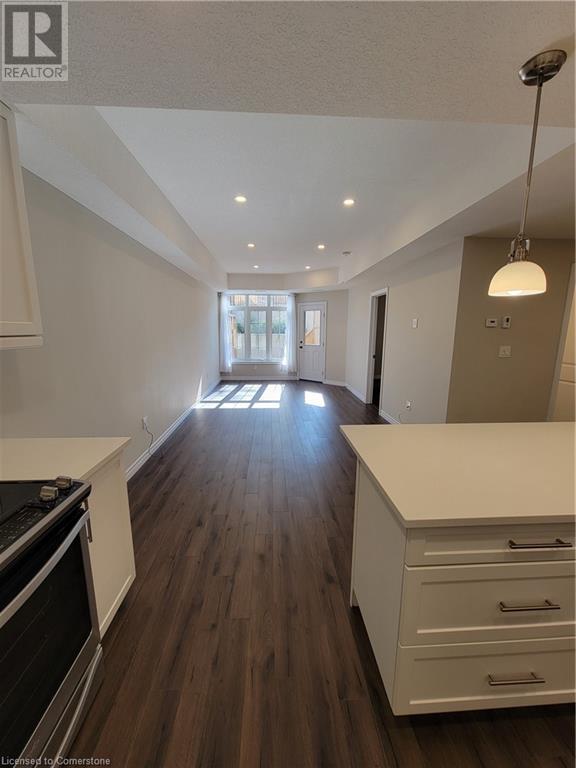333 Gosling Gardens Unit# 101 Guelph, Ontario N1L 0K4
$2,700 MonthlyWater
101-333 Gosling Gardens is a luxurious 1106sqft end-unit stacked townhouse, nestled in a quiet upscale complex with a prime south-end location! Step inside & be greeted by a spacious open-concept layout all on one level, featuring 9ft ceilings, pot lighting & fresh paint. The dream kitchen boasts quartz countertops, tiled backsplash & premium S/S appliances. Oversized island with quartz counters illuminated by pendant lighting serves as a preparation area & spot for casual dining & entertaining. The kitchen flows seamlessly into the open-concept living area with rich laminate flooring & wall of windows that fill the space with tons of natural light. A door opens to your own private patio seamlessly blending indoor & outdoor living. Its the perfect spot to relax with your morning coffee or unwind after a long day. The Spacious primary bedroom features laminate flooring & large windows. The spa-like ensuite features large vanity with double sink, quartz countertops & walk-in glass shower with tiling. The additional bedroom features large windows & ample closet space. The 4pc main bathroom features tiled floors and a tub/shower combo. This unit comes with TWO UNDERGROUND parking spots! No more having to scrap your windshield in the cold winter months. 101-333 Gosling Gardens is located in the desirable sound-end of Guelph where you are just minutes away from Zehrs, Longos, LCBO, The Keg, Shoppers, animal hospital, restaurants, ftness centres & much more! Easy access to the Hanlon Pkwy & 401 for an easy commute! (id:19593)
Property Details
| MLS® Number | 40691410 |
| Property Type | Single Family |
| AmenitiesNearBy | Park, Place Of Worship, Playground, Public Transit, Schools, Shopping |
| CommunityFeatures | School Bus |
| EquipmentType | Water Heater |
| Features | Southern Exposure, Automatic Garage Door Opener |
| ParkingSpaceTotal | 2 |
| RentalEquipmentType | Water Heater |
Building
| BathroomTotal | 2 |
| BedroomsAboveGround | 2 |
| BedroomsTotal | 2 |
| Appliances | Dishwasher, Dryer, Refrigerator, Stove, Water Softener, Washer |
| BasementType | None |
| ConstructedDate | 2019 |
| ConstructionStyleAttachment | Attached |
| CoolingType | Central Air Conditioning |
| ExteriorFinish | Brick, Vinyl Siding |
| FoundationType | Poured Concrete |
| HeatingFuel | Natural Gas |
| HeatingType | Forced Air |
| StoriesTotal | 1 |
| SizeInterior | 1106 Sqft |
| Type | Apartment |
| UtilityWater | Municipal Water |
Parking
| Underground | |
| Visitor Parking |
Land
| AccessType | Highway Access |
| Acreage | No |
| LandAmenities | Park, Place Of Worship, Playground, Public Transit, Schools, Shopping |
| Sewer | Municipal Sewage System |
| SizeTotalText | Unknown |
| ZoningDescription | R.4a-43 |
Rooms
| Level | Type | Length | Width | Dimensions |
|---|---|---|---|---|
| Main Level | 4pc Bathroom | Measurements not available | ||
| Main Level | 4pc Bathroom | Measurements not available | ||
| Main Level | Primary Bedroom | 14'2'' x 12'4'' | ||
| Main Level | Bedroom | 12'2'' x 8'5'' | ||
| Main Level | Dining Room | 11'6'' x 9'1'' | ||
| Main Level | Kitchen | 13'3'' x 8'1'' | ||
| Main Level | Living Room | 11'0'' x 11'0'' |
https://www.realtor.ca/real-estate/27816354/333-gosling-gardens-unit-101-guelph
Salesperson
(519) 830-2159

766 Old Hespeler Rd
Cambridge, Ontario N3H 5L8
(519) 623-6200
(519) 623-3541
Interested?
Contact us for more information




















