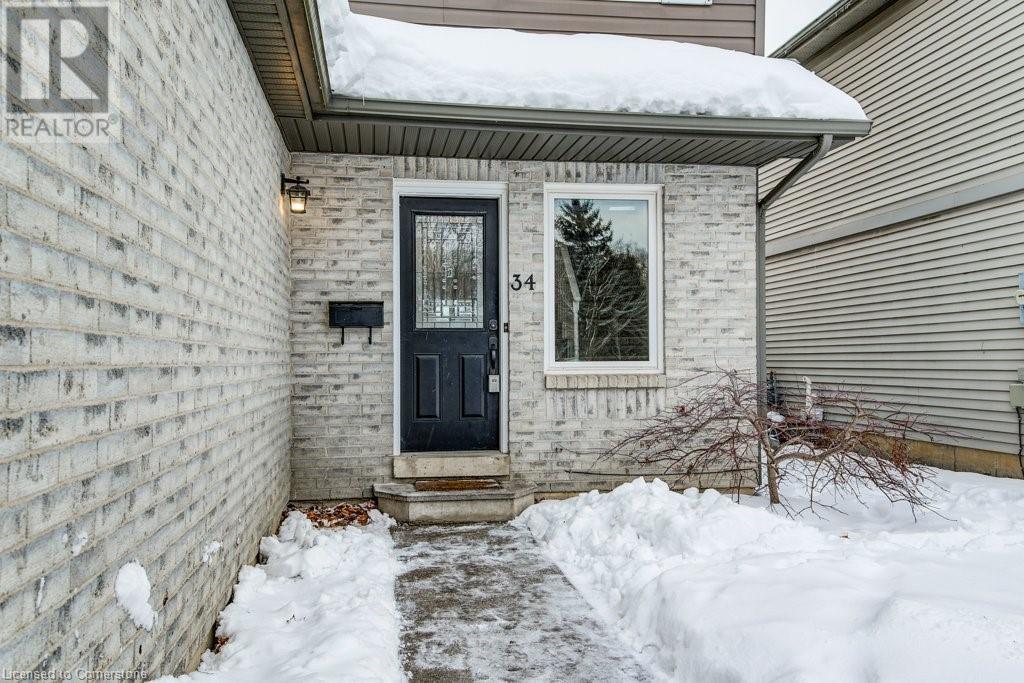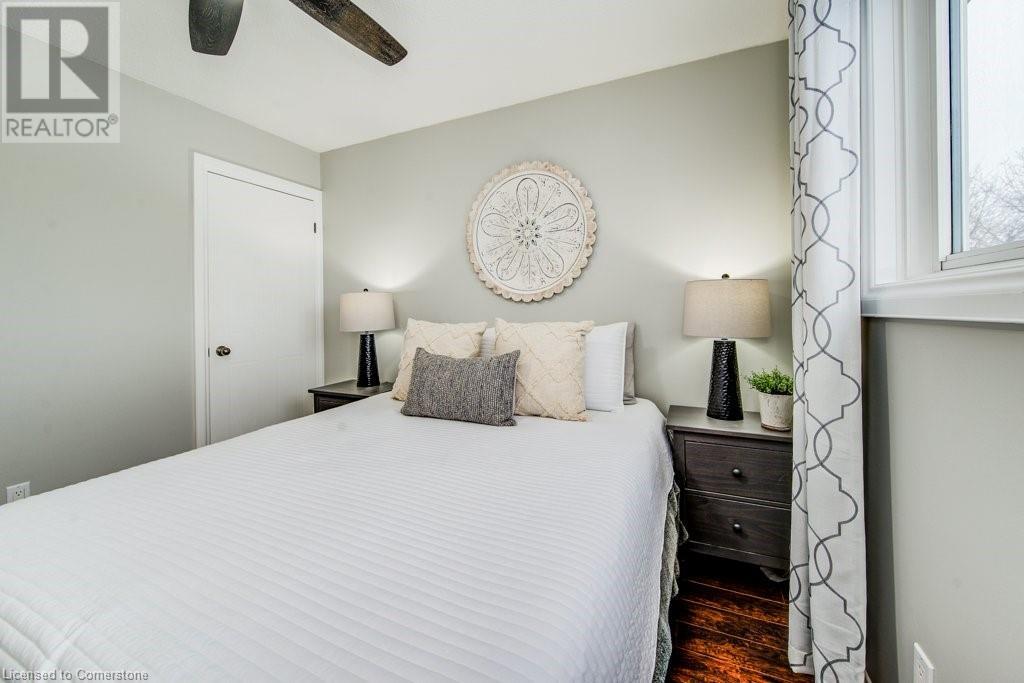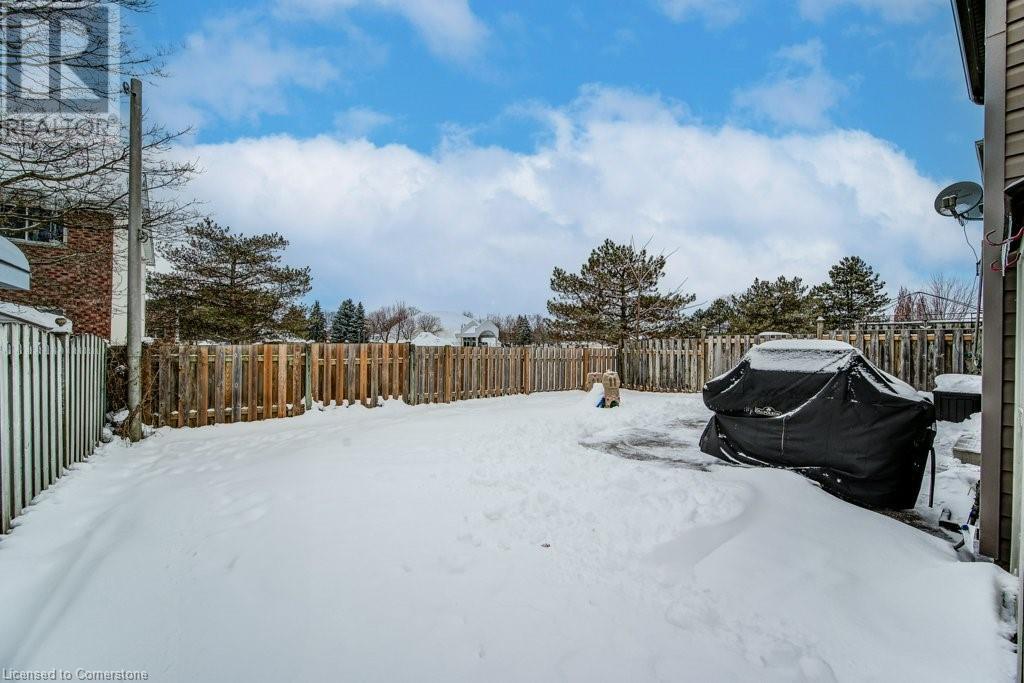34 Morgan Street Stratford, Ontario N5A 7V1
$589,000
Welcome to this charming and meticulously maintained 3-bedroom, 1-bathroom home, perfectly situated in a desirable neighborhood close to all amenities and ideal for commuters. This property is packed with thoughtful upgrades and features designed for comfort, style, and functionality. The stunning custom kitchen boasts beautiful cabinetry and a built-in desk area, perfect for staying organized or working from home. The bright and spacious living areas create a warm and inviting atmosphere, while the fully finished basement, complete with built-in storage and a cozy electric fireplace, offers even more space to relax or entertain. The insulated single-car garage is a standout, featuring a 40-amp subpanel wired for 120/220V, excellent lighting, and convenient inside entry—perfect for hobbies, a workshop, or additional storage. Step outside to your fully fenced yard, a private oasis ideal for kids, pets, or hosting outdoor gatherings. Located close to shopping, dining, parks, and schools, this home is also perfectly positioned for commuting with easy access to major routes. This move-in ready home is a rare find and perfect for a first time buyer or young family! Don’t wait—this won't last long! (id:19593)
Open House
This property has open houses!
5:00 pm
Ends at:7:00 pm
2:00 pm
Ends at:4:00 pm
Property Details
| MLS® Number | 40691570 |
| Property Type | Single Family |
| AmenitiesNearBy | Golf Nearby, Playground, Public Transit, Schools, Shopping |
| CommunityFeatures | Quiet Area |
| EquipmentType | Rental Water Softener, Water Heater |
| Features | Automatic Garage Door Opener |
| ParkingSpaceTotal | 3 |
| RentalEquipmentType | Rental Water Softener, Water Heater |
Building
| BathroomTotal | 1 |
| BedroomsAboveGround | 3 |
| BedroomsTotal | 3 |
| Appliances | Dishwasher, Refrigerator, Stove, Water Softener, Washer, Microwave Built-in, Window Coverings |
| ArchitecturalStyle | 2 Level |
| BasementDevelopment | Partially Finished |
| BasementType | Full (partially Finished) |
| ConstructedDate | 1990 |
| ConstructionStyleAttachment | Detached |
| CoolingType | Central Air Conditioning |
| ExteriorFinish | Brick, Vinyl Siding |
| FireplaceFuel | Electric |
| FireplacePresent | Yes |
| FireplaceTotal | 1 |
| FireplaceType | Other - See Remarks |
| Fixture | Ceiling Fans |
| FoundationType | Poured Concrete |
| HeatingFuel | Natural Gas |
| HeatingType | Forced Air |
| StoriesTotal | 2 |
| SizeInterior | 1439 Sqft |
| Type | House |
| UtilityWater | Municipal Water |
Parking
| Attached Garage |
Land
| Acreage | No |
| LandAmenities | Golf Nearby, Playground, Public Transit, Schools, Shopping |
| Sewer | Municipal Sewage System |
| SizeFrontage | 39 Ft |
| SizeTotalText | Under 1/2 Acre |
| ZoningDescription | R2 |
Rooms
| Level | Type | Length | Width | Dimensions |
|---|---|---|---|---|
| Second Level | 4pc Bathroom | 9'6'' x 8'10'' | ||
| Second Level | Bedroom | 9'9'' x 12'1'' | ||
| Second Level | Bedroom | 8'1'' x 9'5'' | ||
| Second Level | Primary Bedroom | 9'9'' x 12'8'' | ||
| Basement | Family Room | 13'4'' x 16'4'' | ||
| Main Level | Foyer | 8'4'' x 12'7'' | ||
| Main Level | Living Room | 9'11'' x 11'9'' | ||
| Main Level | Dining Room | 8'5'' x 8'8'' | ||
| Main Level | Kitchen | 7'10'' x 15'8'' |
https://www.realtor.ca/real-estate/27820075/34-morgan-street-stratford

Salesperson
(519) 608-9867
901 Victoria Street N., Suite B
Kitchener, Ontario N2B 3C3
(519) 579-4110
www.remaxtwincity.com
Interested?
Contact us for more information


















































